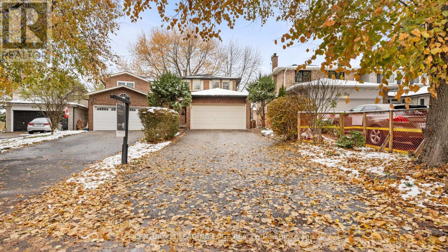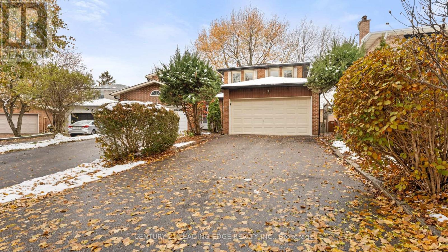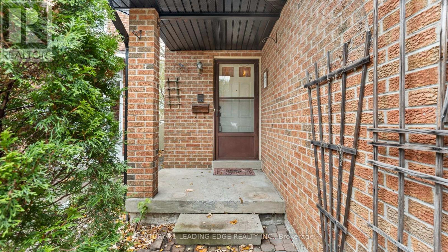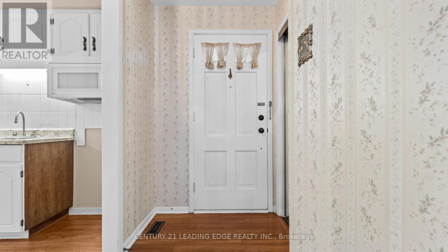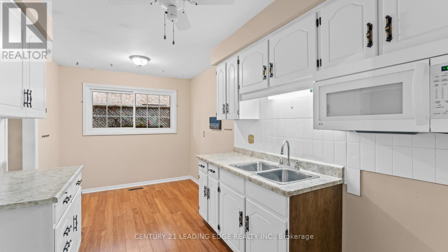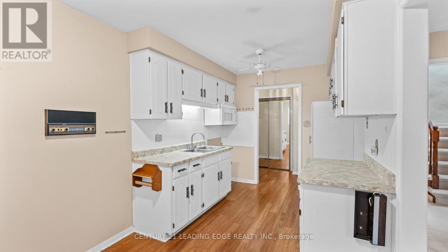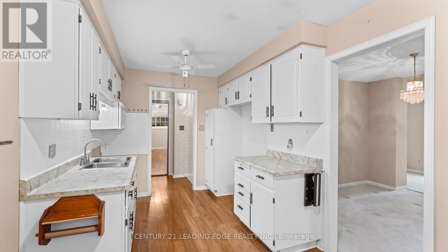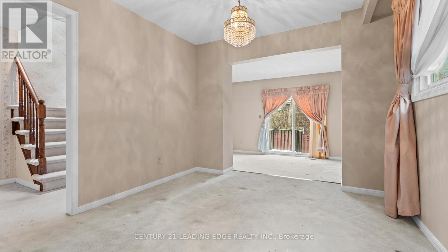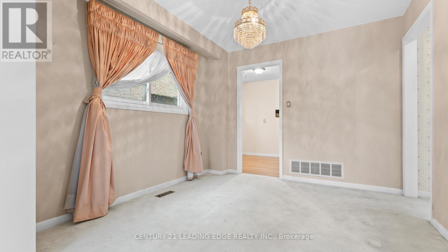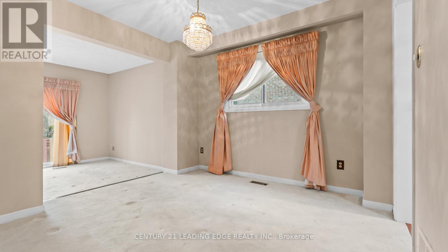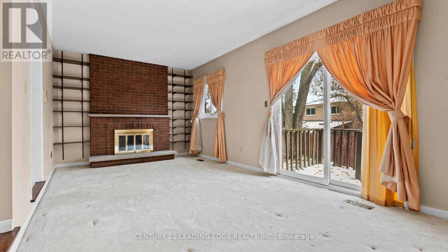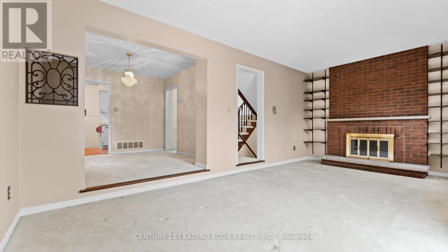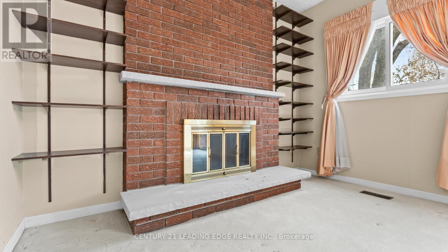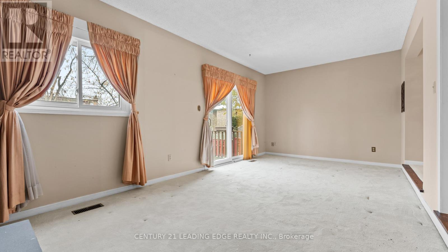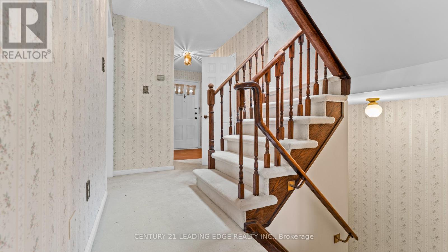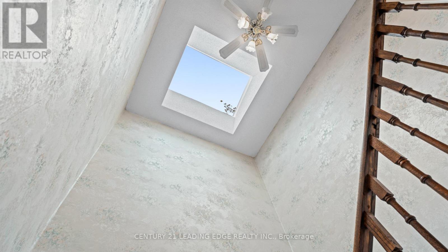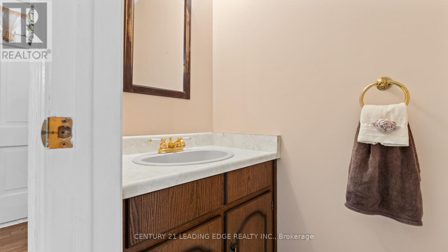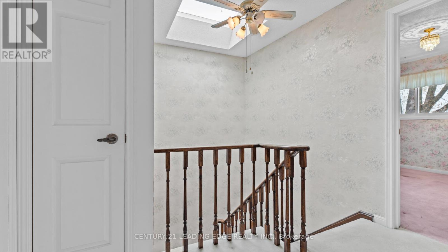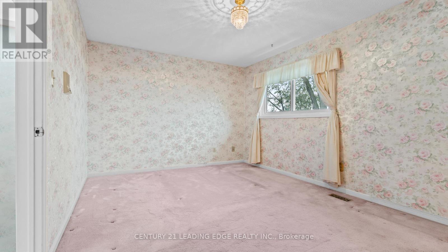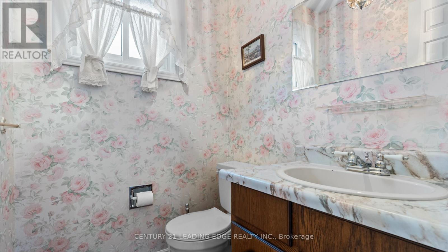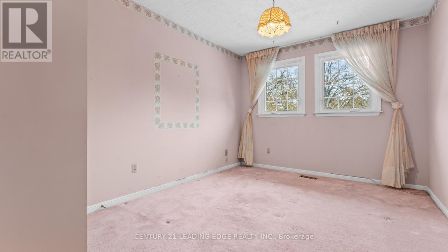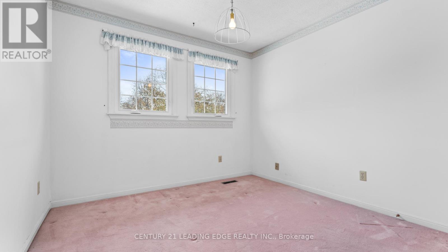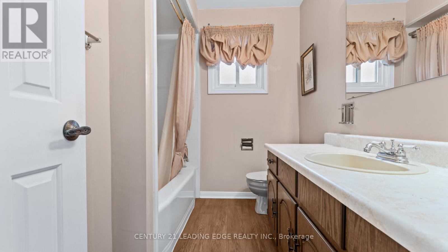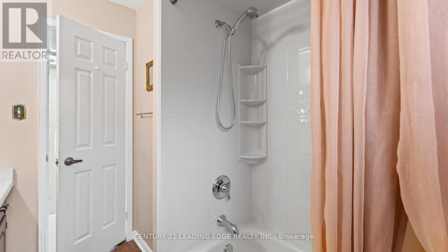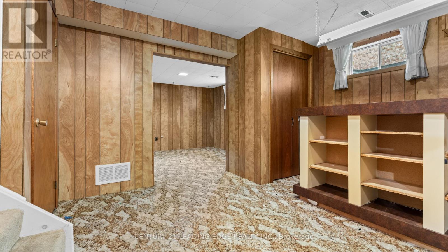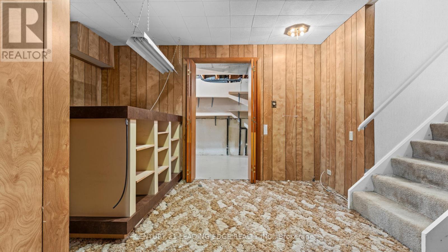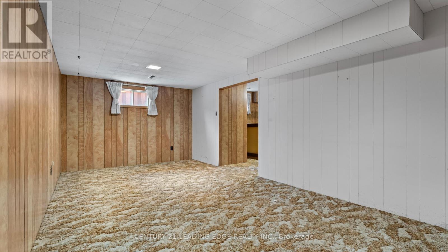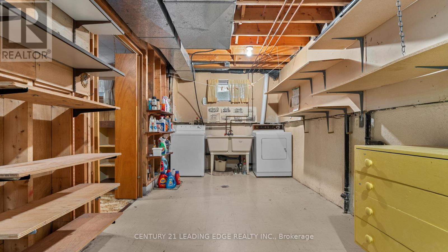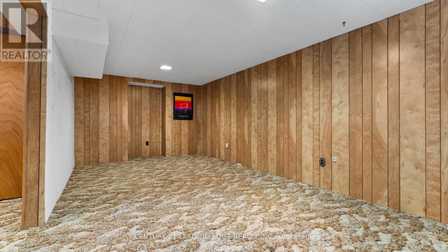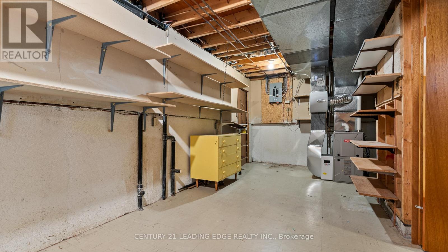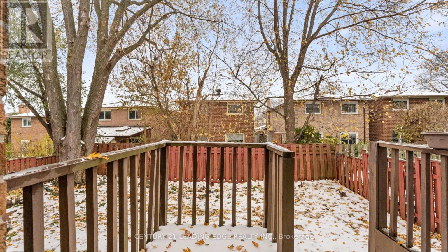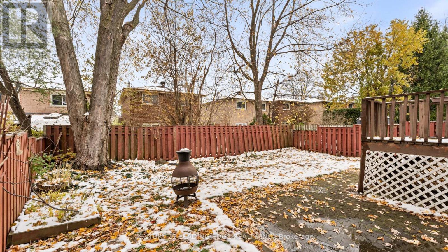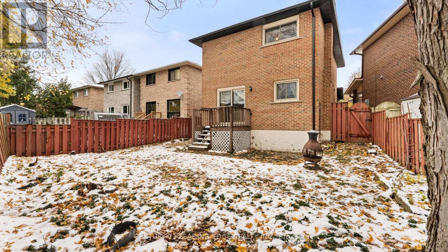15 Radford Crescent Markham, Ontario L3P 4A2
$888,000
Remarkable Opportunity In A Great Area Of Markham * Very Solid Home, With A New Roof and Newer Windows, So Most All Changes That Are Needed Will Be Cosmetic * Huge Potential, And Upside, For Resale Or For Yourself * Pie-Shaped Lot, With Space In The Right Areas * Main Floor Has Separate Dining And Living Areas * Staircase Well-Lit By Large Skylight * 2nd Floor Boasts 3 Large Bedrooms, Including An Ensuite And Main Bathroom * Basement Has It's Own Foyer And Large Rec Room * Updated Electrical, Furnace And AC In Good Shape * Location Has Schools And Parks Within Walking Distance * 407 & Hwy 7 Are A Minute Away * 5 Minutes To Markham Stouffville Hospital, Costco, And Walmart * All Stores, Shops, Restaurants, Community Centre, And All Amenities Are Only Minutes Away ** This is a linked property.** (id:61852)
Open House
This property has open houses!
2:00 pm
Ends at:4:00 pm
2:00 pm
Ends at:4:00 pm
Property Details
| MLS® Number | N12543328 |
| Property Type | Single Family |
| Community Name | Sherwood-Amberglen |
| AmenitiesNearBy | Hospital, Park, Place Of Worship, Public Transit, Schools |
| EquipmentType | Water Heater |
| ParkingSpaceTotal | 6 |
| RentalEquipmentType | Water Heater |
| Structure | Deck |
Building
| BathroomTotal | 3 |
| BedroomsAboveGround | 3 |
| BedroomsTotal | 3 |
| Appliances | Garage Door Opener Remote(s) |
| BasementDevelopment | Finished |
| BasementType | Full (finished) |
| ConstructionStyleAttachment | Detached |
| CoolingType | Central Air Conditioning |
| ExteriorFinish | Brick |
| FireplacePresent | Yes |
| FireplaceTotal | 1 |
| FlooringType | Carpeted |
| FoundationType | Unknown |
| HalfBathTotal | 2 |
| HeatingFuel | Natural Gas |
| HeatingType | Forced Air |
| StoriesTotal | 2 |
| SizeInterior | 1100 - 1500 Sqft |
| Type | House |
| UtilityWater | Municipal Water |
Parking
| Attached Garage | |
| Garage |
Land
| Acreage | No |
| FenceType | Fenced Yard |
| LandAmenities | Hospital, Park, Place Of Worship, Public Transit, Schools |
| Sewer | Septic System |
| SizeDepth | 116 Ft ,7 In |
| SizeFrontage | 19 Ft ,6 In |
| SizeIrregular | 19.5 X 116.6 Ft |
| SizeTotalText | 19.5 X 116.6 Ft |
Rooms
| Level | Type | Length | Width | Dimensions |
|---|---|---|---|---|
| Second Level | Primary Bedroom | Measurements not available | ||
| Second Level | Bedroom 2 | Measurements not available | ||
| Second Level | Bedroom 3 | Measurements not available | ||
| Basement | Family Room | Measurements not available | ||
| Main Level | Kitchen | Measurements not available | ||
| Main Level | Eating Area | Measurements not available | ||
| Main Level | Dining Room | Measurements not available | ||
| Main Level | Great Room | Measurements not available |
Interested?
Contact us for more information
Andrew Shevtsov
Salesperson
1825 Markham Rd. Ste. 301
Toronto, Ontario M1B 4Z9
