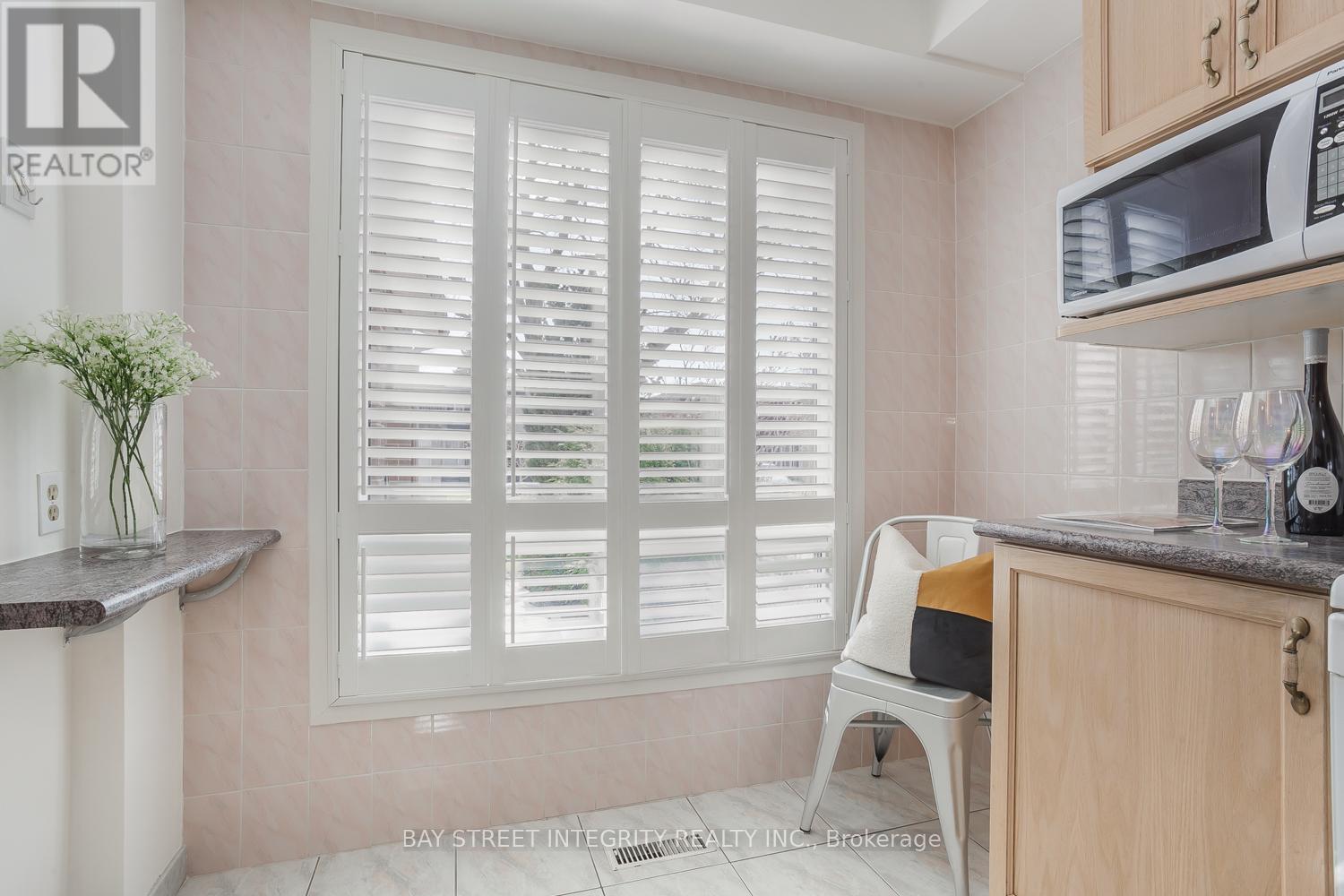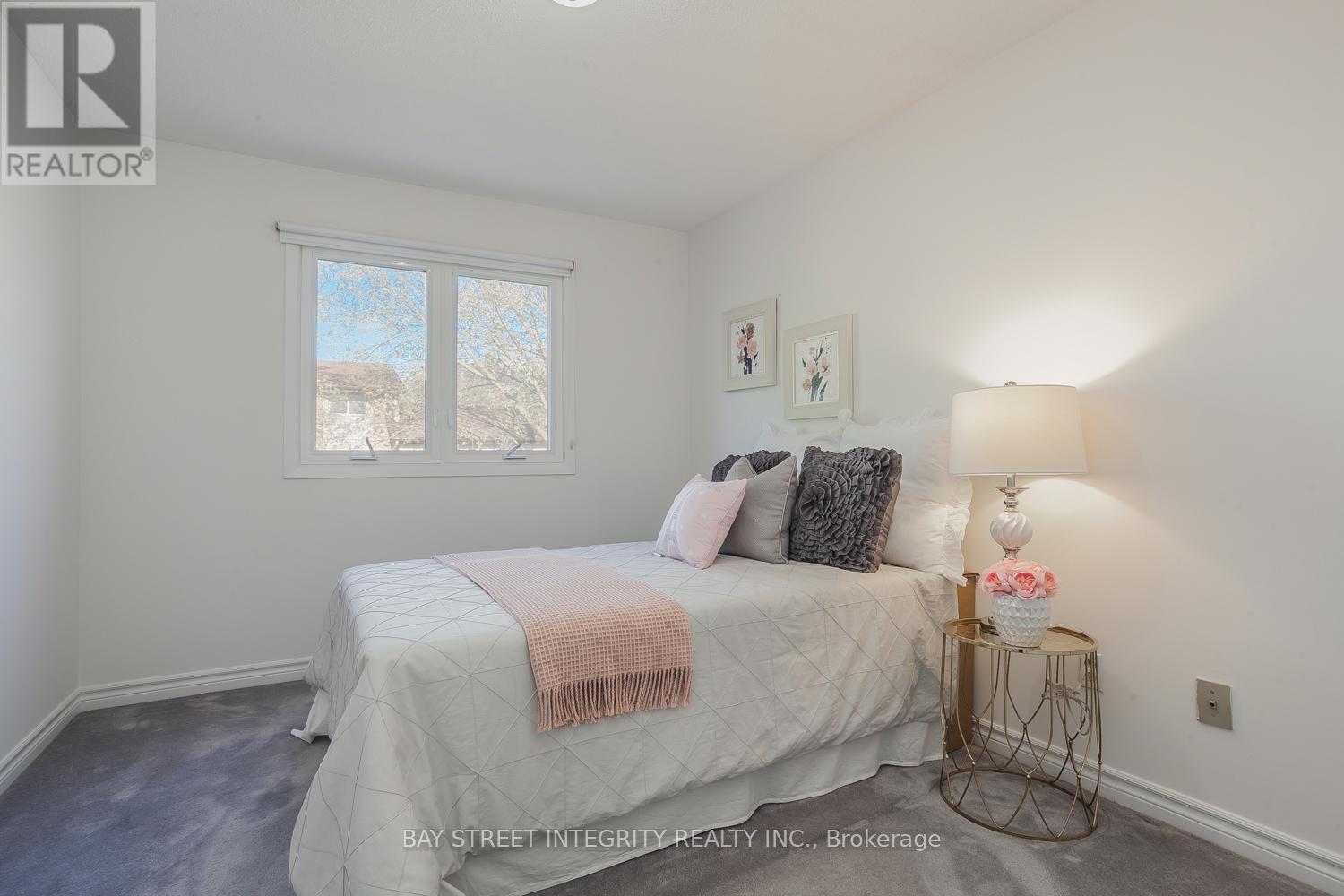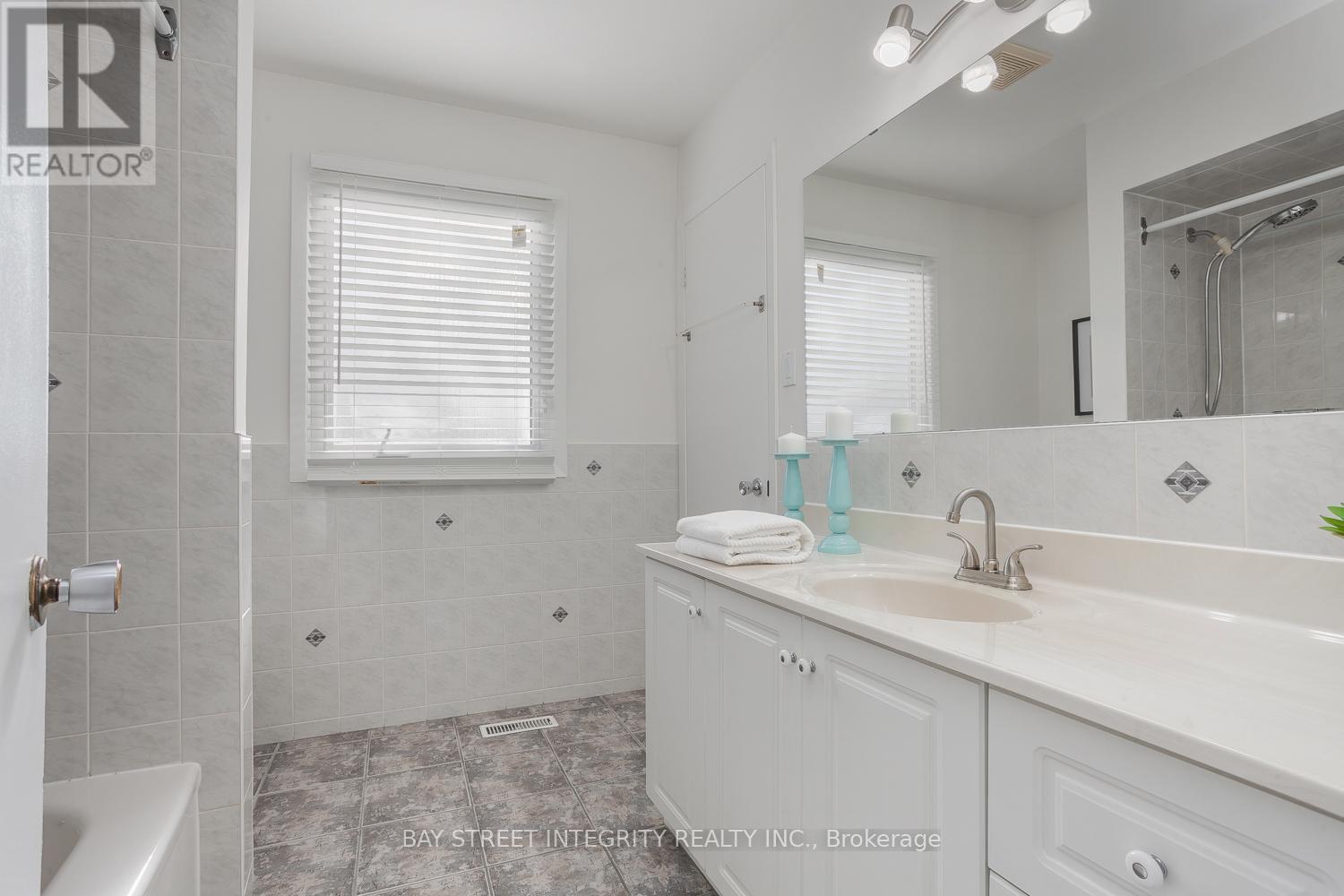15 Plumbrook Crescent Toronto, Ontario M1S 3Z9
$899,000
Bright & Move-In Ready! This Cherished Family Home Has Been Freshly Painted Throughout And Shines With Pride Of Ownership! Spacious And Full Of Warmth, It Features Elegant California Shutters, Beautiful Hardwood Floors, And A Welcoming Layout Perfect For Entertaining Or Relaxing. Nestled In A Highly Desirable Neighbourhood, Just Minutes From TTC, Hwy 401, Shopping, Dining, And More And It Falls Within The Sought-After Agincourt Collegiate Institute School Zone. An Incredible Opportunity You Dont Want To Miss! ** This is a linked property.** (id:61852)
Open House
This property has open houses!
2:00 pm
Ends at:4:00 pm
2:00 pm
Ends at:4:00 pm
2:00 pm
Ends at:4:00 pm
2:00 pm
Ends at:4:00 pm
Property Details
| MLS® Number | E12115649 |
| Property Type | Single Family |
| Neigbourhood | Scarborough |
| Community Name | Agincourt South-Malvern West |
| ParkingSpaceTotal | 4 |
Building
| BathroomTotal | 3 |
| BedroomsAboveGround | 3 |
| BedroomsTotal | 3 |
| Appliances | Water Heater, Dishwasher, Microwave, Hood Fan, Range, Refrigerator |
| BasementDevelopment | Finished |
| BasementType | N/a (finished) |
| ConstructionStyleAttachment | Detached |
| CoolingType | Central Air Conditioning |
| ExteriorFinish | Brick |
| FireplacePresent | Yes |
| FlooringType | Hardwood, Ceramic, Carpeted |
| FoundationType | Concrete |
| HalfBathTotal | 1 |
| HeatingFuel | Natural Gas |
| HeatingType | Forced Air |
| StoriesTotal | 2 |
| SizeInterior | 1100 - 1500 Sqft |
| Type | House |
| UtilityWater | Municipal Water |
Parking
| Attached Garage | |
| Garage |
Land
| Acreage | No |
| Sewer | Sanitary Sewer |
| SizeDepth | 125 Ft ,10 In |
| SizeFrontage | 30 Ft |
| SizeIrregular | 30 X 125.9 Ft |
| SizeTotalText | 30 X 125.9 Ft |
Rooms
| Level | Type | Length | Width | Dimensions |
|---|---|---|---|---|
| Second Level | Primary Bedroom | 4.44 m | 3.33 m | 4.44 m x 3.33 m |
| Second Level | Bedroom 2 | 4.58 m | 2.74 m | 4.58 m x 2.74 m |
| Second Level | Bedroom 3 | 3.37 m | 2.92 m | 3.37 m x 2.92 m |
| Basement | Recreational, Games Room | 5.31 m | 3.61 m | 5.31 m x 3.61 m |
| Ground Level | Living Room | 5.37 m | 3.77 m | 5.37 m x 3.77 m |
| Ground Level | Dining Room | 3.08 m | 2.39 m | 3.08 m x 2.39 m |
| Ground Level | Kitchen | 4.19 m | 2.3 m | 4.19 m x 2.3 m |
Interested?
Contact us for more information
Stephanie Liang
Salesperson
8300 Woodbine Ave #519
Markham, Ontario L3R 9Y7
Celia Chen
Salesperson
8300 Woodbine Ave #519
Markham, Ontario L3R 9Y7


































