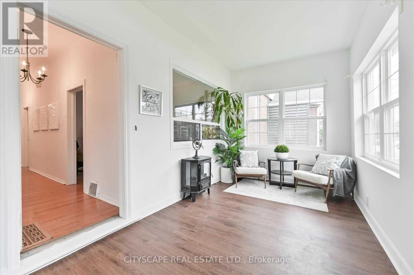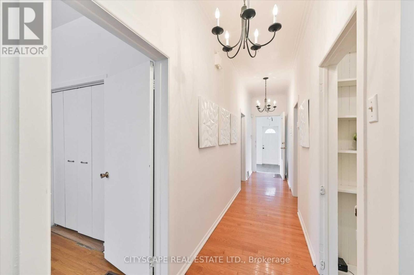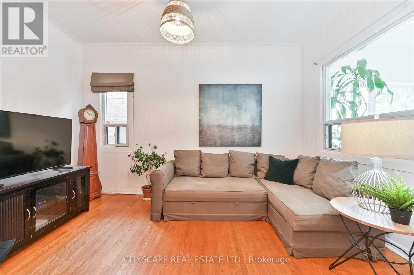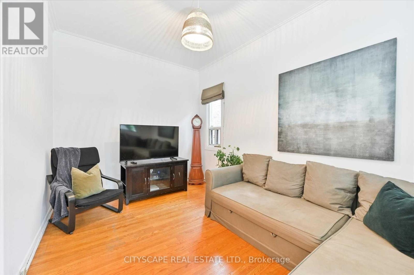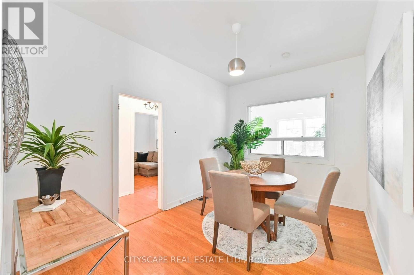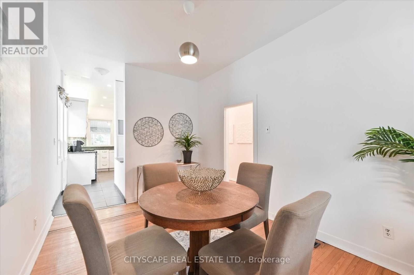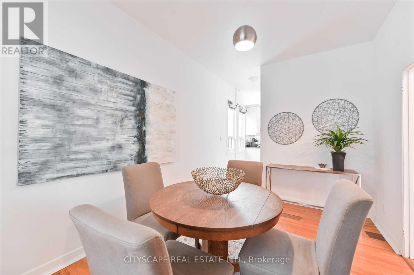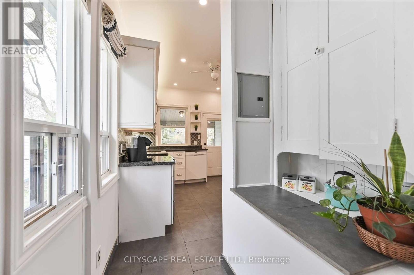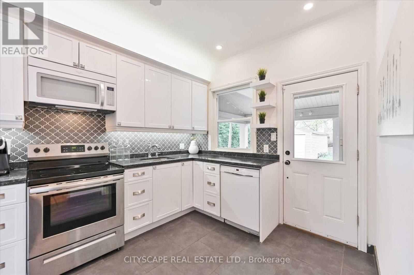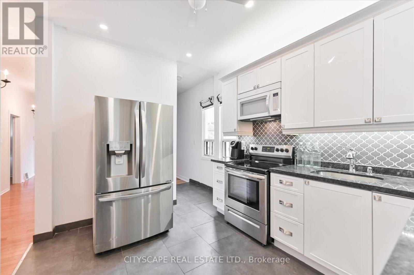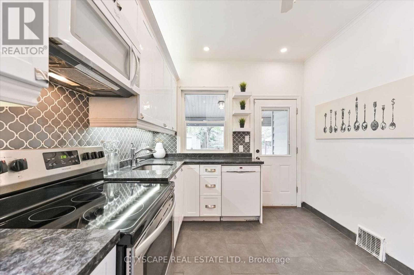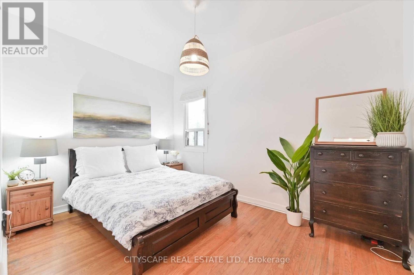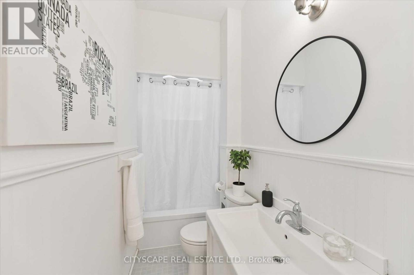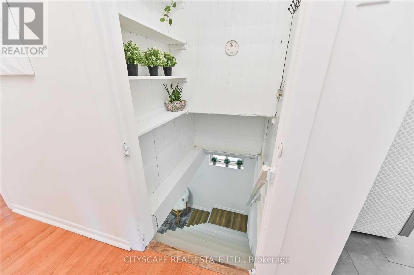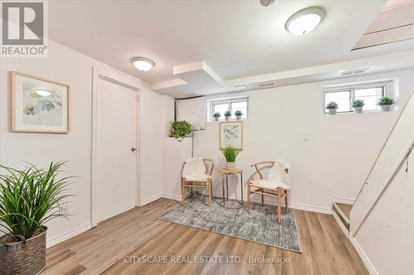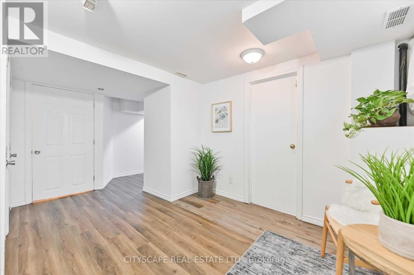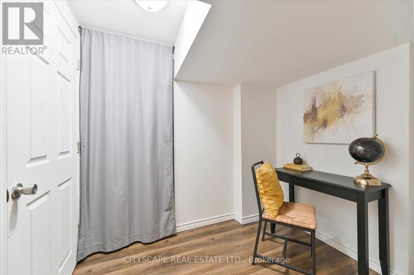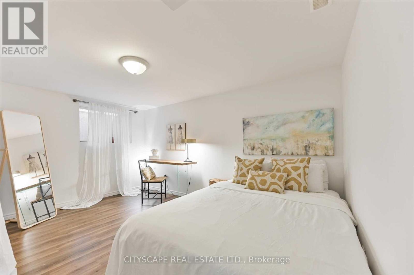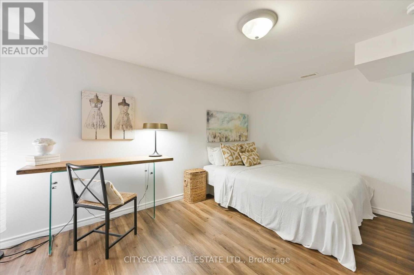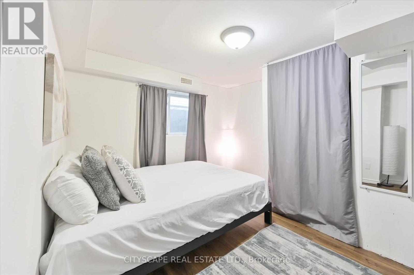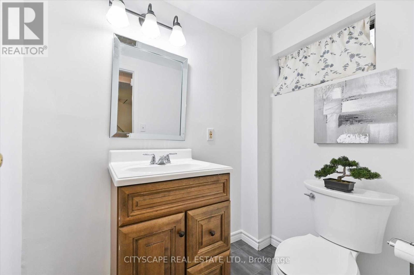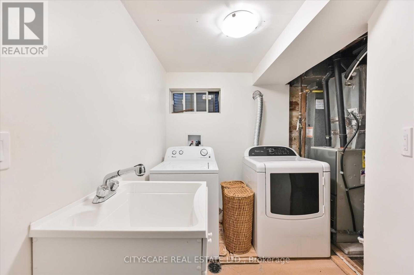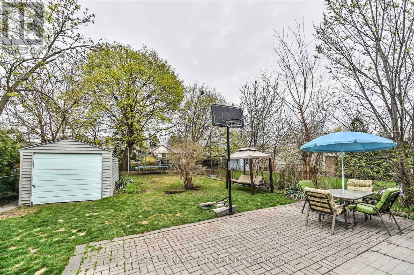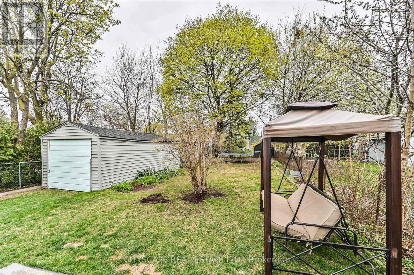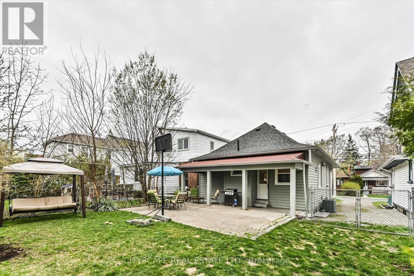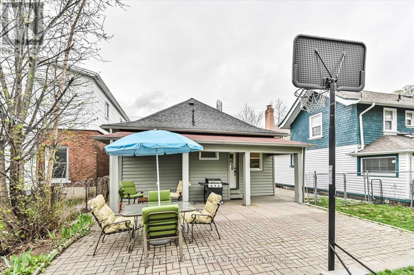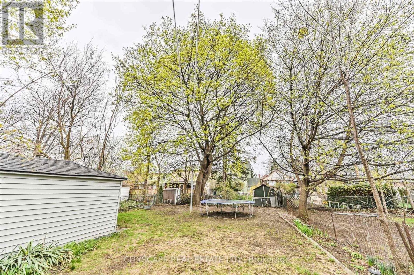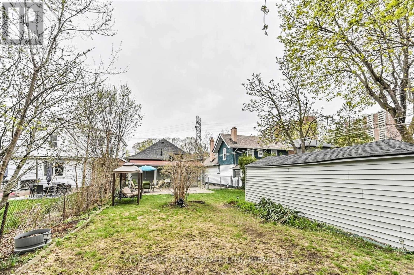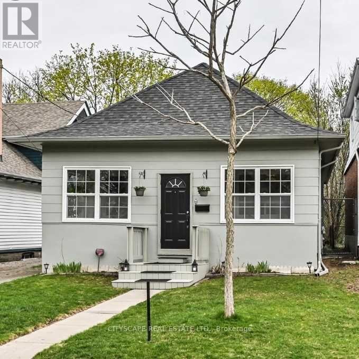15 Midburn Avenue Toronto, Ontario M4C 2C8
$1,100,000
City Of Toronto Approval For Two Detached Legal Duplex Homes Sitting On Individual 20Ft X 145Ft Lots. *** Property has been legally severed into 15A Midburn Ave and 15B Midburn Ave. ***. Designed with Legal Duplex with Option of Garden Suite in the Back. ***. Each Home Is Approved For A Single Car Driveway And A Built-In Single Car Garage. ***. This Is An Incredible Opportunity To Build In A Neighbourhood With Other Newly Built Homes! *** Property Sold As IS condition. ***. Rental Income Info:Main Floor + Basement = $5,600 Tenants pay utilities (id:61852)
Property Details
| MLS® Number | E12375960 |
| Property Type | Single Family |
| Neigbourhood | East York |
| Community Name | Crescent Town |
| ParkingSpaceTotal | 4 |
Building
| BathroomTotal | 2 |
| BedroomsAboveGround | 2 |
| BedroomsBelowGround | 2 |
| BedroomsTotal | 4 |
| ArchitecturalStyle | Bungalow |
| BasementDevelopment | Finished |
| BasementType | N/a (finished) |
| ConstructionStyleAttachment | Detached |
| CoolingType | Central Air Conditioning |
| ExteriorFinish | Aluminum Siding, Brick |
| FoundationType | Block |
| HeatingFuel | Natural Gas |
| HeatingType | Forced Air |
| StoriesTotal | 1 |
| SizeInterior | 1500 - 2000 Sqft |
| Type | House |
| UtilityWater | Municipal Water |
Parking
| Detached Garage | |
| Garage |
Land
| Acreage | No |
| Sewer | Sanitary Sewer |
| SizeDepth | 145 Ft |
| SizeFrontage | 39 Ft |
| SizeIrregular | 39 X 145 Ft |
| SizeTotalText | 39 X 145 Ft |
Rooms
| Level | Type | Length | Width | Dimensions |
|---|---|---|---|---|
| Basement | Recreational, Games Room | 1 m | 1 m | 1 m x 1 m |
| Basement | Bedroom 3 | 1 m | 1 m | 1 m x 1 m |
| Basement | Bedroom 4 | 1 m | 1 m | 1 m x 1 m |
| Main Level | Living Room | 4.15 m | 2.8 m | 4.15 m x 2.8 m |
| Main Level | Dining Room | 3.5 m | 2.82 m | 3.5 m x 2.82 m |
| Main Level | Kitchen | 1.94 m | 2.7 m | 1.94 m x 2.7 m |
| Main Level | Primary Bedroom | 4 m | 2.84 m | 4 m x 2.84 m |
| Main Level | Bedroom 2 | 4.18 m | 2.84 m | 4.18 m x 2.84 m |
https://www.realtor.ca/real-estate/28803335/15-midburn-avenue-toronto-crescent-town-crescent-town
Interested?
Contact us for more information
Fereshta Ghafoori
Salesperson
144 Simcoe St
Toronto, Ontario M5H 4E9





