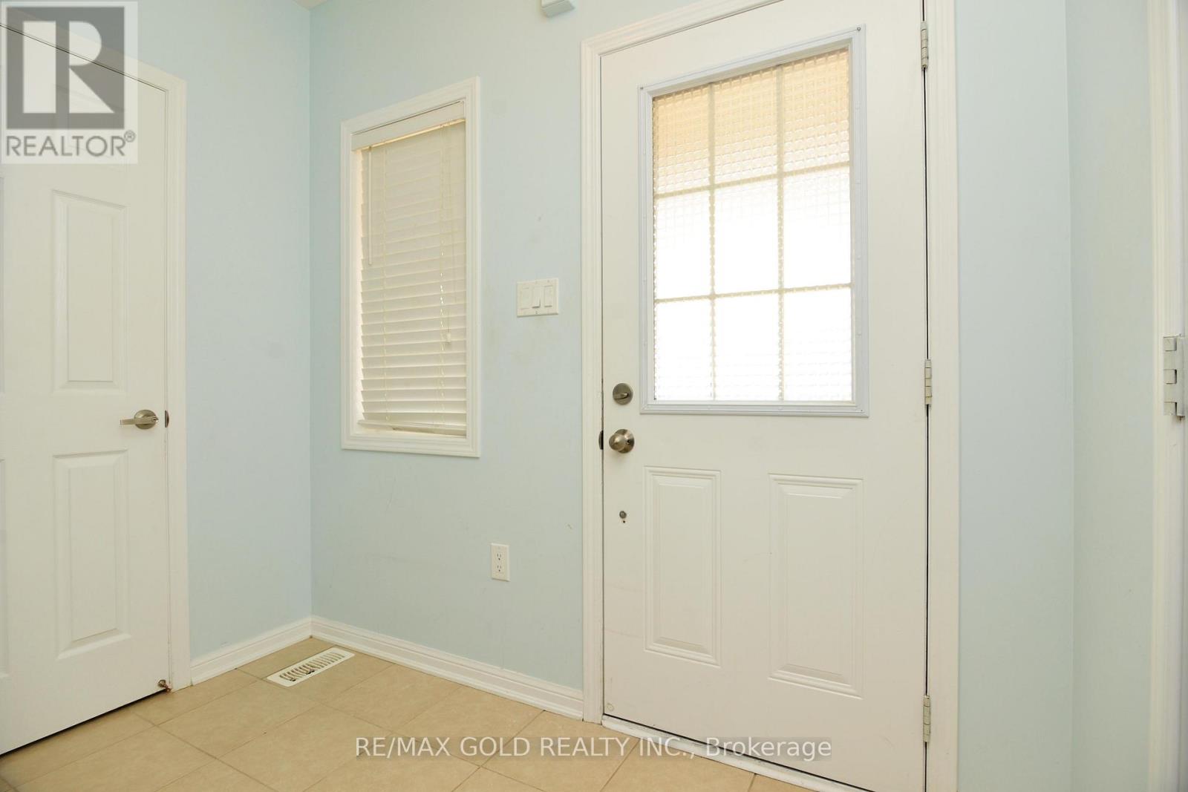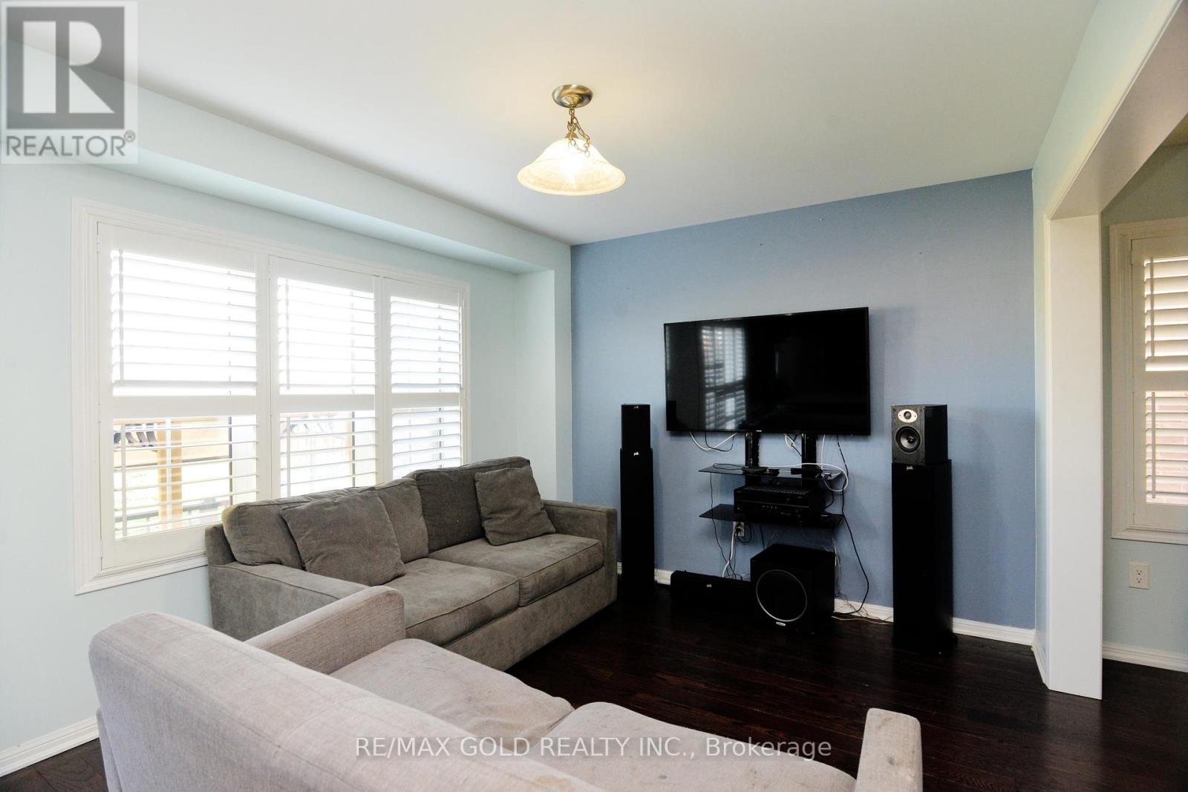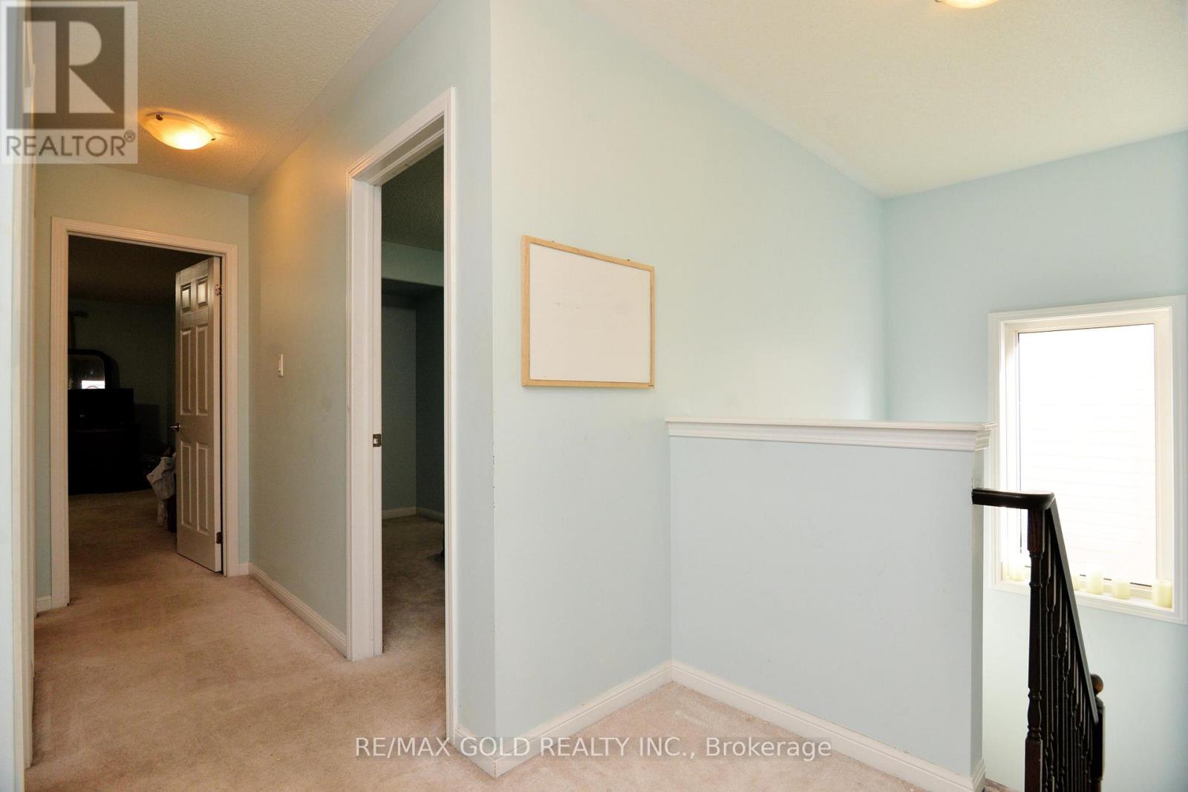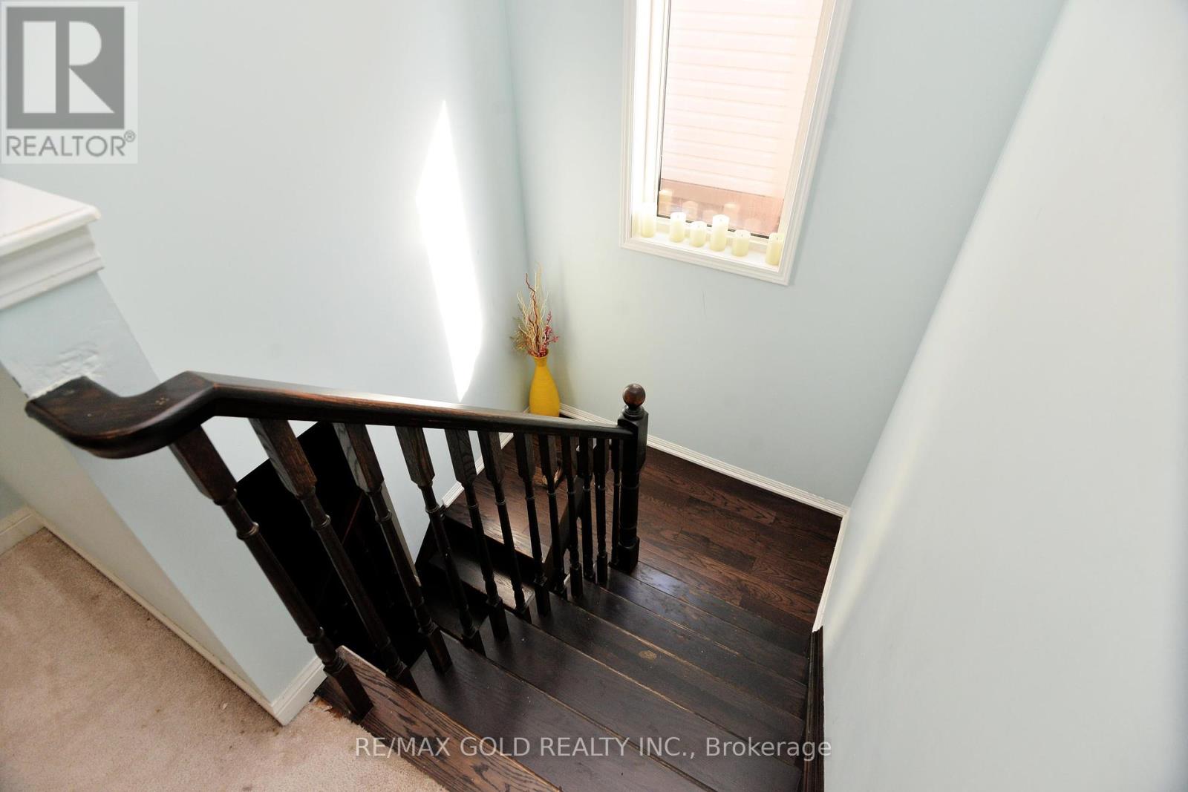15 Mercedes Road Brampton, Ontario L7A 0Z3
$1,074,900
Discover this absolutely stunning, fully detached all-brick 4-bedroom home in the highly sought-after Mount Pleasant neighborhood! Offering 1,949 sq ft of beautifully designed living space, this home features a spacious living/family room combination and a separate formal dining area perfect for both everyday living and entertaining. Enjoy four generously sized bedrooms, three bathrooms, and the added bonus of a legal basement, providing incredible potential for rental income or multi-generational living. Situated with no rear neighbors, the home backs onto open space for extra privacy and a serene setting. Prime location just a short walk to schools, parks, and public transit, and only minutes to Mount Pleasant GO Station and other key amenities. (id:61852)
Property Details
| MLS® Number | W12140282 |
| Property Type | Single Family |
| Community Name | Northwest Brampton |
| ParkingSpaceTotal | 3 |
Building
| BathroomTotal | 4 |
| BedroomsAboveGround | 4 |
| BedroomsBelowGround | 1 |
| BedroomsTotal | 5 |
| Appliances | Dryer, Stove, Washer, Window Coverings, Refrigerator |
| BasementDevelopment | Finished |
| BasementFeatures | Separate Entrance |
| BasementType | N/a (finished) |
| ConstructionStyleAttachment | Detached |
| ExteriorFinish | Brick |
| FoundationType | Brick |
| HalfBathTotal | 1 |
| HeatingFuel | Natural Gas |
| HeatingType | Forced Air |
| StoriesTotal | 2 |
| SizeInterior | 1500 - 2000 Sqft |
| Type | House |
| UtilityWater | Municipal Water |
Parking
| Garage |
Land
| Acreage | No |
| Sewer | Sanitary Sewer |
| SizeDepth | 88 Ft ,9 In |
| SizeFrontage | 29 Ft ,4 In |
| SizeIrregular | 29.4 X 88.8 Ft |
| SizeTotalText | 29.4 X 88.8 Ft |
Rooms
| Level | Type | Length | Width | Dimensions |
|---|---|---|---|---|
| Second Level | Primary Bedroom | Measurements not available | ||
| Second Level | Bedroom 2 | Measurements not available | ||
| Second Level | Bedroom 3 | Measurements not available | ||
| Second Level | Bedroom 4 | Measurements not available | ||
| Basement | Bedroom | Measurements not available | ||
| Main Level | Family Room | Measurements not available | ||
| Main Level | Living Room | Measurements not available | ||
| Main Level | Kitchen | Measurements not available | ||
| Main Level | Dining Room | Measurements not available |
Interested?
Contact us for more information
Jora Singh Garcha
Broker
2720 North Park Drive #201
Brampton, Ontario L6S 0E9
Ashu Garcha
Salesperson
2720 North Park Drive #201
Brampton, Ontario L6S 0E9





































