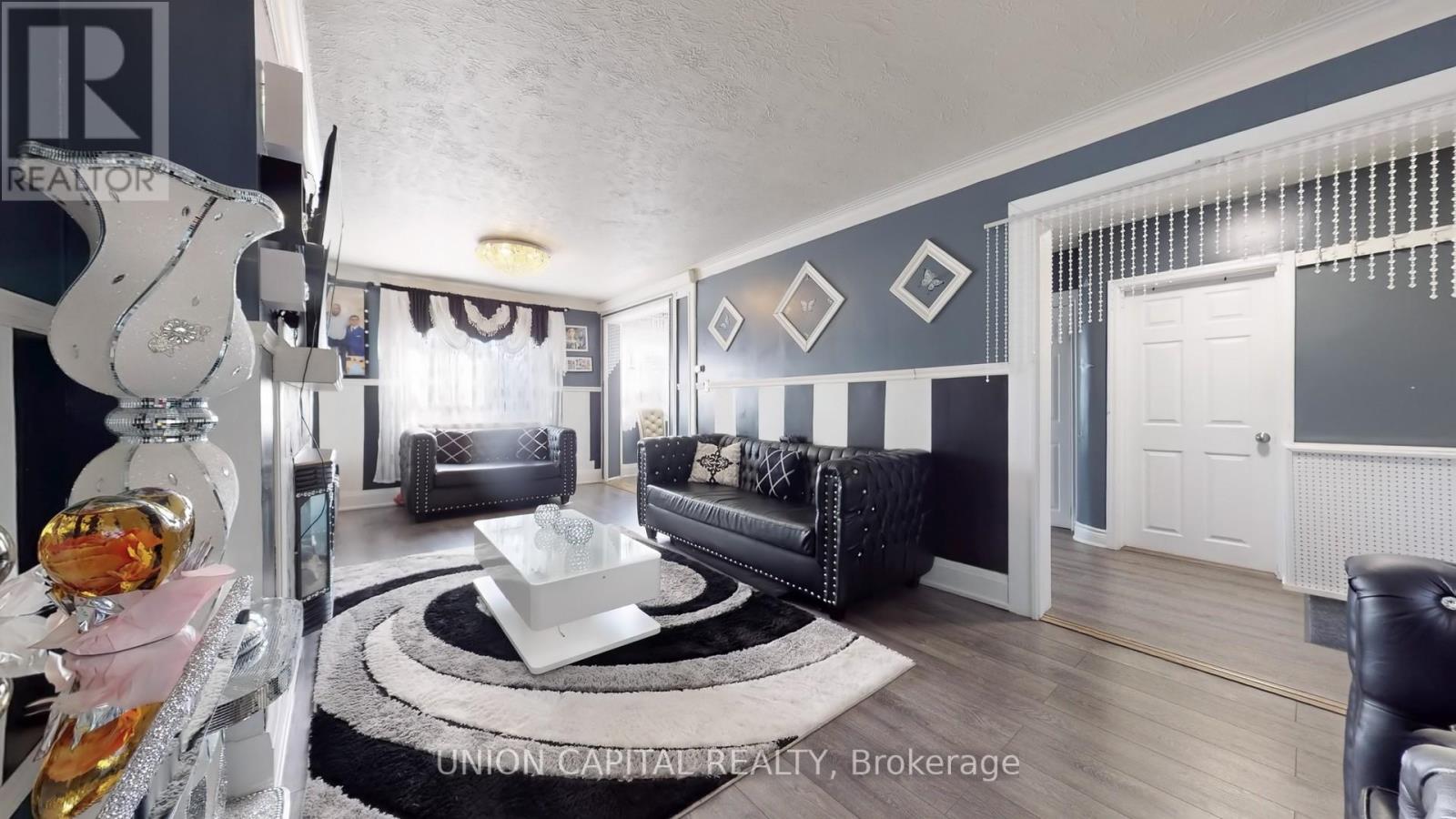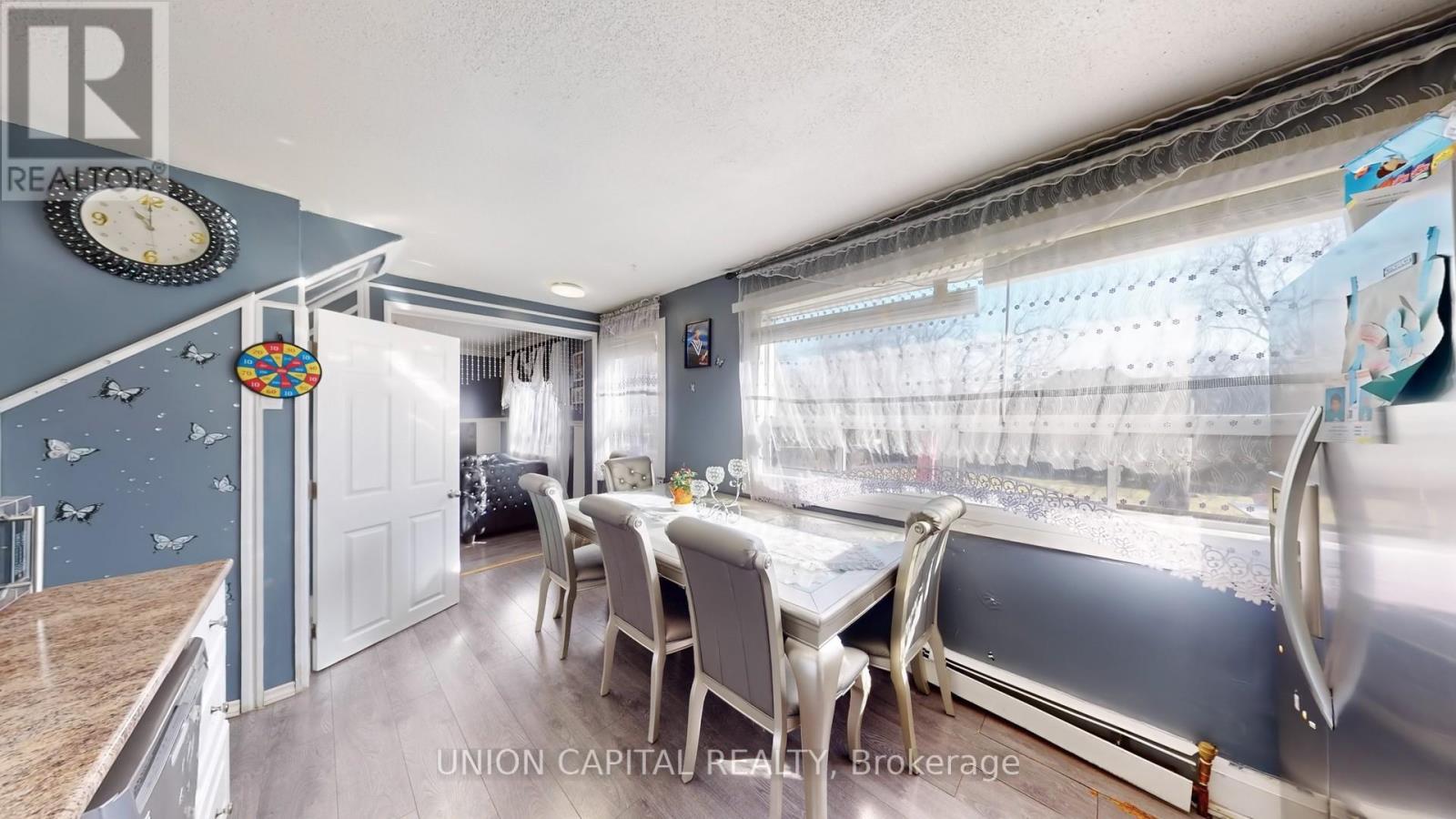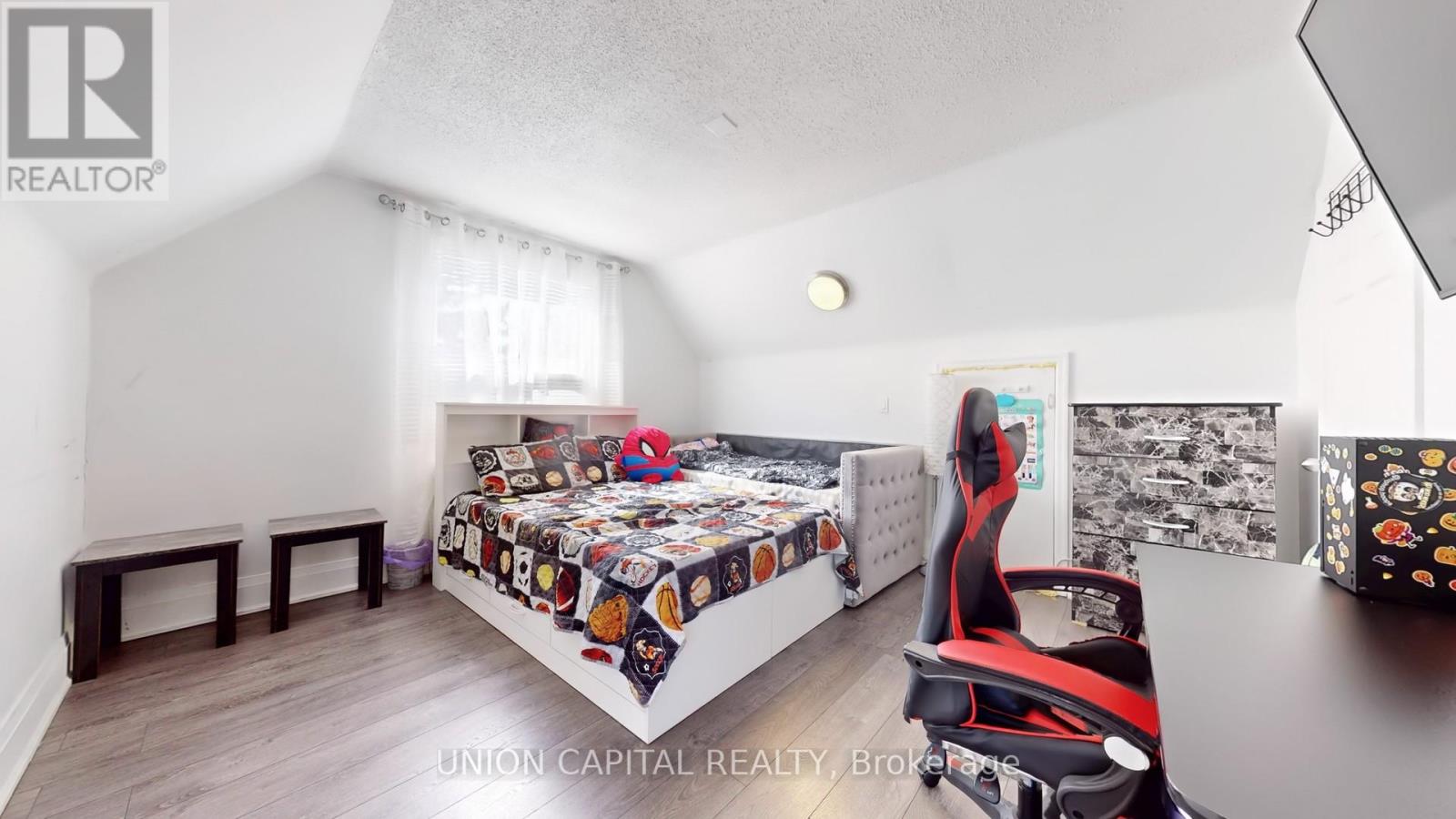15 Mcarthur Street Toronto, Ontario M9P 3M6
$1,139,900
Fantastic Detached home with modern updates. Highly convenient location provides for easy acces to shopping, groceries, public transit and Hwy 401! Situated on a massive 84.11 x 150.35 Feet lot offering endless possibilities for this rare find!! (id:61852)
Property Details
| MLS® Number | W12032132 |
| Property Type | Single Family |
| Neigbourhood | Kingsview Village-The Westway |
| Community Name | Kingsview Village-The Westway |
| Features | Carpet Free |
| ParkingSpaceTotal | 4 |
Building
| BathroomTotal | 2 |
| BedroomsAboveGround | 3 |
| BedroomsTotal | 3 |
| BasementDevelopment | Finished |
| BasementType | N/a (finished) |
| ConstructionStyleAttachment | Detached |
| CoolingType | Wall Unit |
| ExteriorFinish | Stucco |
| FireplacePresent | Yes |
| FlooringType | Laminate, Ceramic |
| FoundationType | Poured Concrete |
| HeatingFuel | Natural Gas |
| HeatingType | Radiant Heat |
| StoriesTotal | 2 |
| SizeInterior | 1100 - 1500 Sqft |
| Type | House |
| UtilityWater | Municipal Water |
Parking
| No Garage |
Land
| Acreage | No |
| Sewer | Sanitary Sewer |
| SizeDepth | 150 Ft |
| SizeFrontage | 84 Ft |
| SizeIrregular | 84 X 150 Ft |
| SizeTotalText | 84 X 150 Ft |
Rooms
| Level | Type | Length | Width | Dimensions |
|---|---|---|---|---|
| Second Level | Bedroom 2 | 3.32 m | 3.84 m | 3.32 m x 3.84 m |
| Second Level | Primary Bedroom | 4.11 m | 3.84 m | 4.11 m x 3.84 m |
| Basement | Recreational, Games Room | 6.73 m | 2.99 m | 6.73 m x 2.99 m |
| Basement | Laundry Room | 2.77 m | 2.98 m | 2.77 m x 2.98 m |
| Main Level | Living Room | 2.67 m | 2.99 m | 2.67 m x 2.99 m |
| Main Level | Dining Room | 4.67 m | 2.99 m | 4.67 m x 2.99 m |
| Main Level | Kitchen | 5.15 m | 2.77 m | 5.15 m x 2.77 m |
| Main Level | Bedroom 3 | 3.38 m | 3.35 m | 3.38 m x 3.35 m |
Interested?
Contact us for more information
Tom Lam
Broker
245 West Beaver Creek Rd #9b
Richmond Hill, Ontario L4B 1L1















