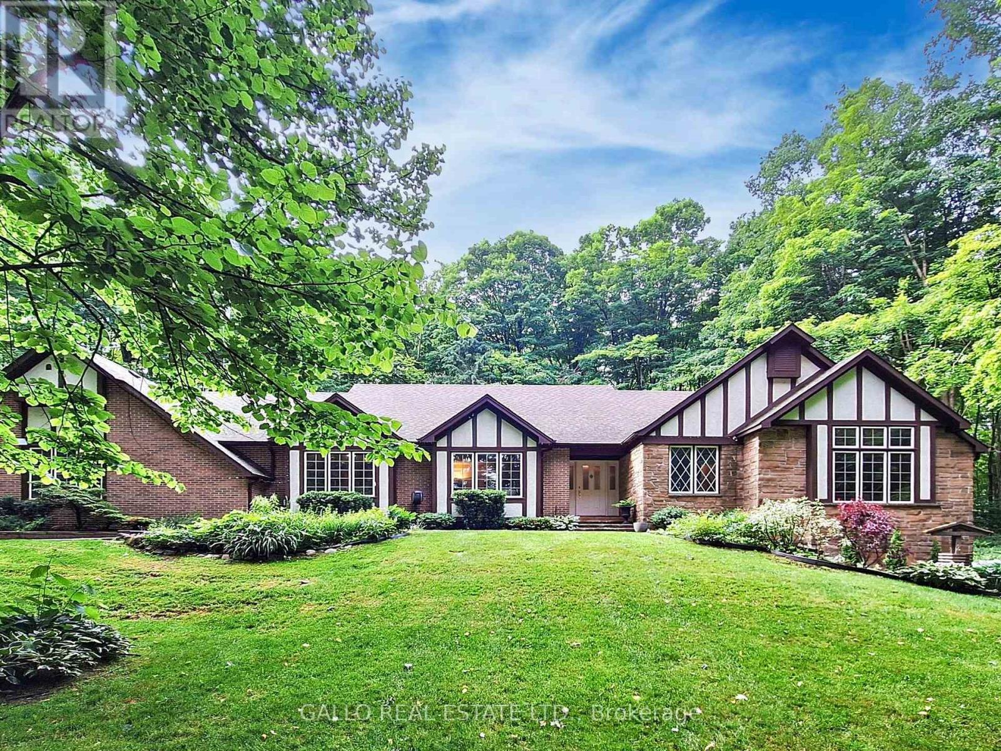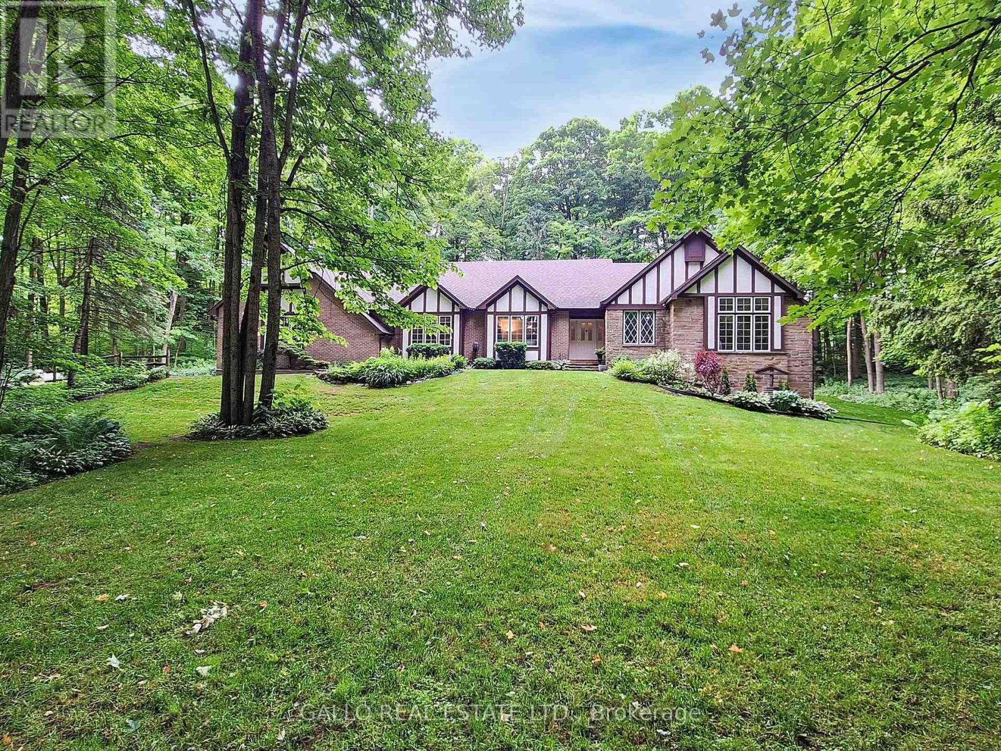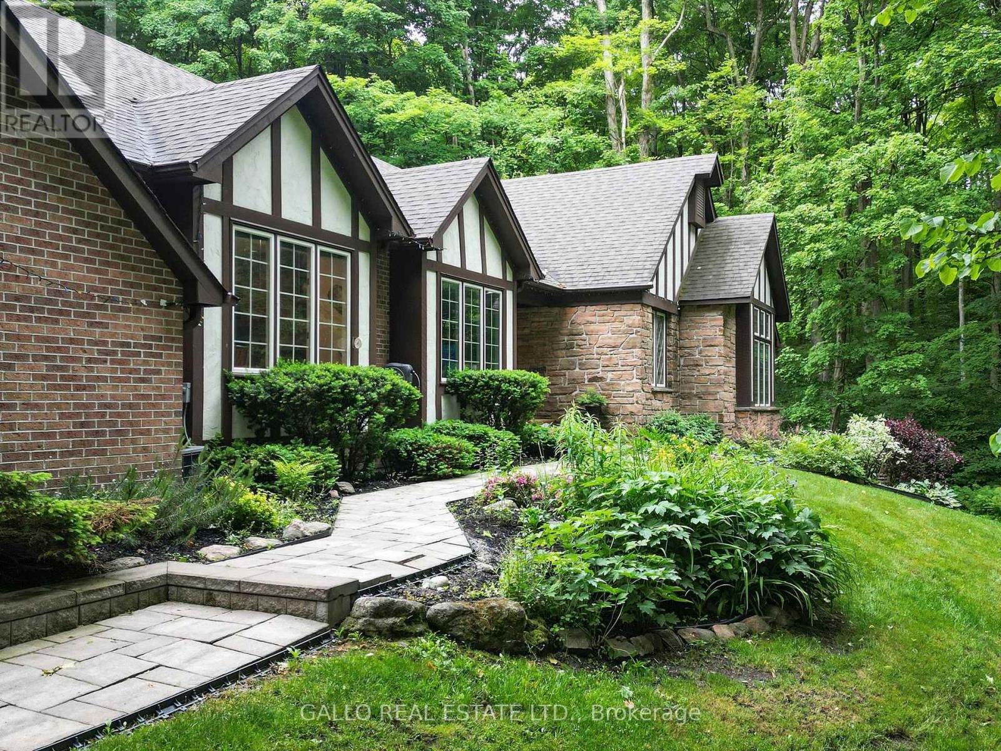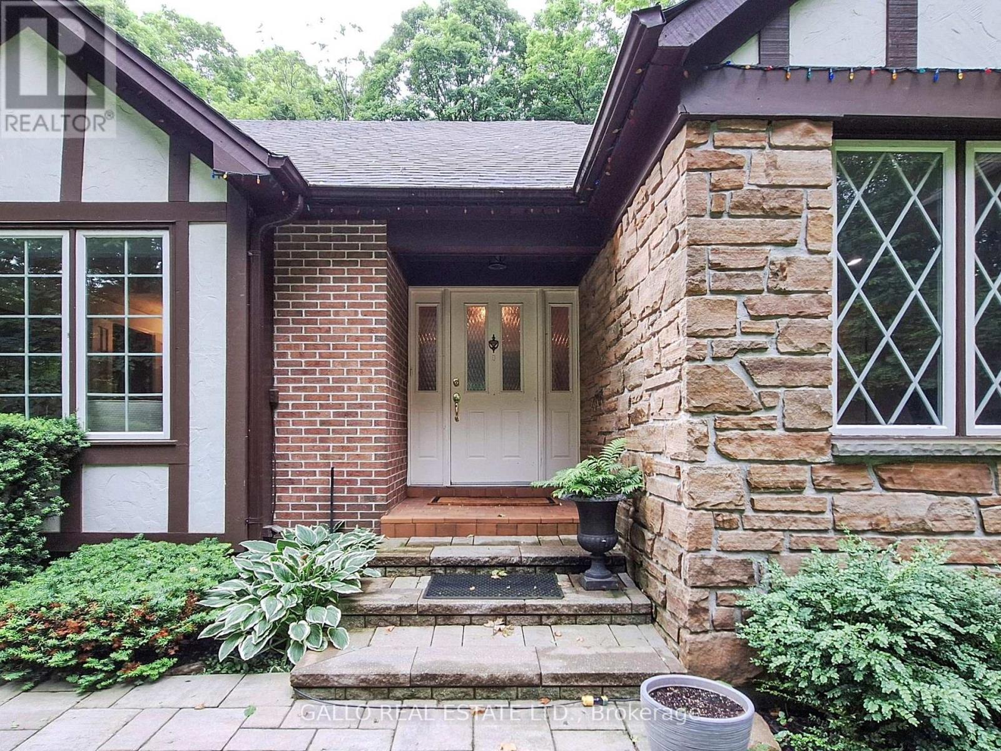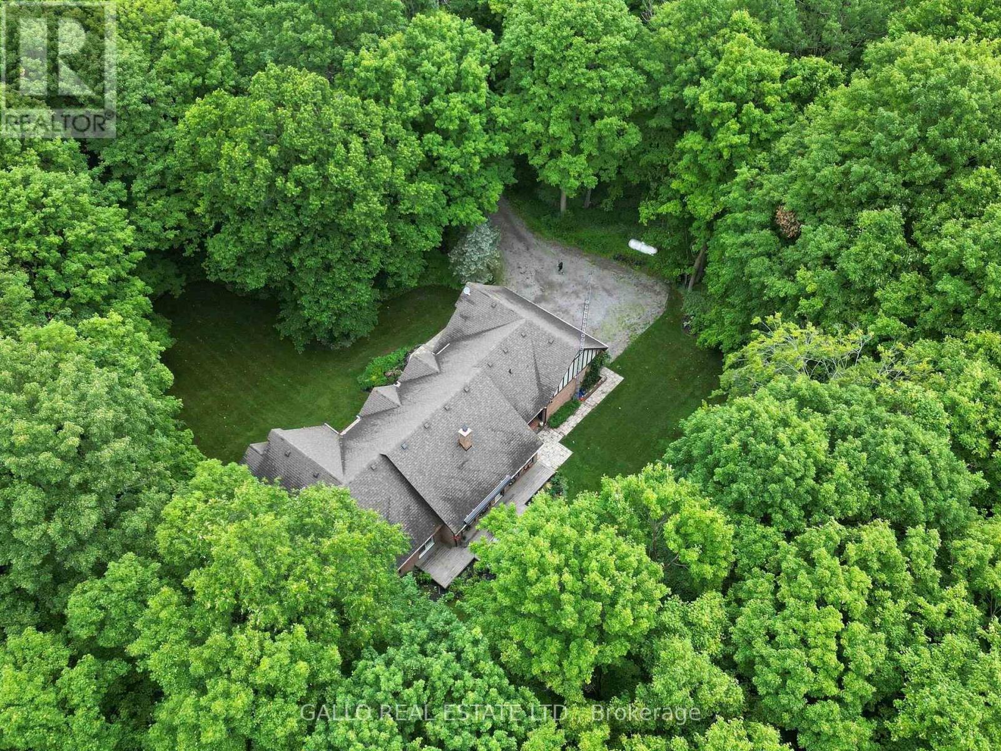15 Maple Bush Trail Whitchurch-Stouffville, Ontario L4A 7X4
$1,799,000
Executive Bungalow on 2.28 Serene Acres in Stouffville. Nestled on a private, treed lot, this beautifully maintained executive bungalow sits on a tranquil 2.28-acre property and features a triple-car garage with rough in for electric car charger. Inside, you will find a spacious family-sized kitchen with granite countertops, a center island with a utility sink, a walk-in pantry, and an open-concept layout perfect for entertaining. The living and dining rooms boast gleaming hardwood floors and are anchored by a stunning two-way stone fireplace with an electric insert. A casual main floor family room offers the perfect spot for relaxed gatherings or a cozy movie night. Step outside to a composite deck complete with a remote-controlled awning, ideal for relaxing or hosting guests. The primary suite offers a luxurious, spa-inspired 5-piece ensuite with a standalone tub and separate glass shower. The fully finished walk-out basement features a large open entertainment area, a 3-piece bathroom, rough-ins for a second kitchen or bath, plus a second laundry area. There's also abundant storage and space to add additional bedrooms, perfect for a nanny suite or in-law suite. A special find in Stouffville, combining privacy and versatility. (id:61852)
Property Details
| MLS® Number | N12258783 |
| Property Type | Single Family |
| Community Name | Rural Whitchurch-Stouffville |
| EquipmentType | Water Heater |
| Features | Wooded Area, Irregular Lot Size, Carpet Free |
| ParkingSpaceTotal | 10 |
| RentalEquipmentType | Water Heater |
| Structure | Deck |
Building
| BathroomTotal | 4 |
| BedroomsAboveGround | 3 |
| BedroomsTotal | 3 |
| Amenities | Canopy, Fireplace(s) |
| Appliances | Central Vacuum, Dishwasher, Dryer, Stove, Washer, Water Softener, Window Coverings, Refrigerator |
| ArchitecturalStyle | Bungalow |
| BasementDevelopment | Finished |
| BasementFeatures | Walk Out |
| BasementType | N/a (finished) |
| ConstructionStyleAttachment | Detached |
| CoolingType | Central Air Conditioning |
| ExteriorFinish | Brick, Stone |
| FireplacePresent | Yes |
| FireplaceTotal | 1 |
| FlooringType | Hardwood, Carpeted |
| FoundationType | Block |
| HalfBathTotal | 1 |
| HeatingFuel | Propane |
| HeatingType | Forced Air |
| StoriesTotal | 1 |
| SizeInterior | 2000 - 2500 Sqft |
| Type | House |
| UtilityWater | Drilled Well |
Parking
| Attached Garage | |
| Garage |
Land
| Acreage | Yes |
| LandscapeFeatures | Landscaped |
| Sewer | Septic System |
| SizeDepth | 296 Ft ,1 In |
| SizeFrontage | 183 Ft ,8 In |
| SizeIrregular | 183.7 X 296.1 Ft |
| SizeTotalText | 183.7 X 296.1 Ft|2 - 4.99 Acres |
Rooms
| Level | Type | Length | Width | Dimensions |
|---|---|---|---|---|
| Basement | Recreational, Games Room | 12 m | 6.7 m | 12 m x 6.7 m |
| Basement | Utility Room | 7 m | 3.85 m | 7 m x 3.85 m |
| Main Level | Living Room | 6.4 m | 4.4 m | 6.4 m x 4.4 m |
| Main Level | Dining Room | 6.4 m | 4.3 m | 6.4 m x 4.3 m |
| Main Level | Kitchen | 4.65 m | 5.35 m | 4.65 m x 5.35 m |
| Main Level | Family Room | 4.7 m | 3.7 m | 4.7 m x 3.7 m |
| Main Level | Primary Bedroom | 6.2 m | 4.5 m | 6.2 m x 4.5 m |
| Main Level | Bedroom 2 | 4.4 m | 3.6 m | 4.4 m x 3.6 m |
| Main Level | Bedroom 3 | 3.3 m | 3.1 m | 3.3 m x 3.1 m |
Interested?
Contact us for more information
Rhonda Mary Barresi
Salesperson
5226 Stouffville Rd,r.r.4
Stouffville, Ontario L4A 3S8
