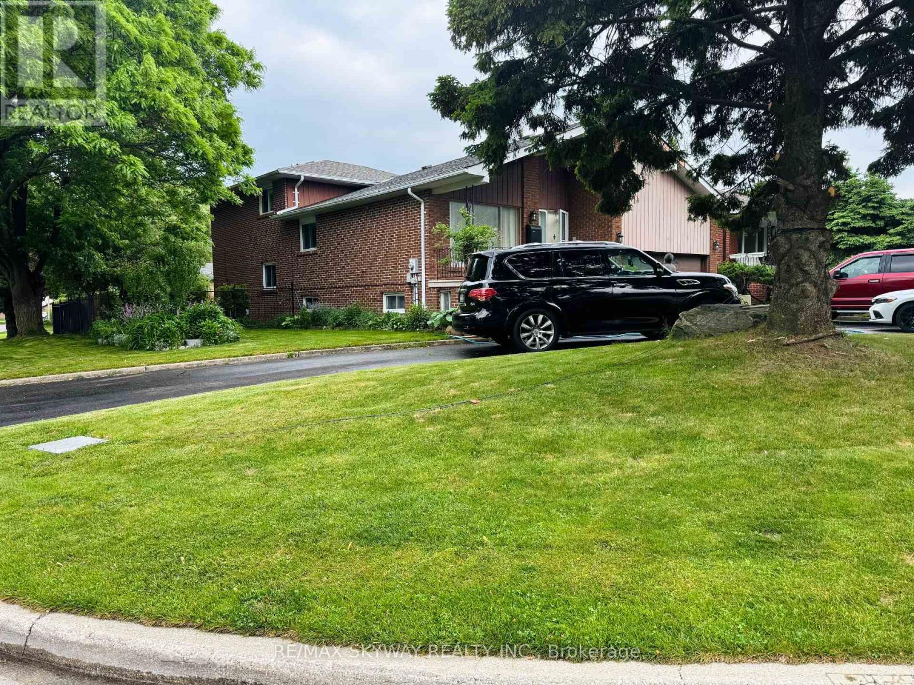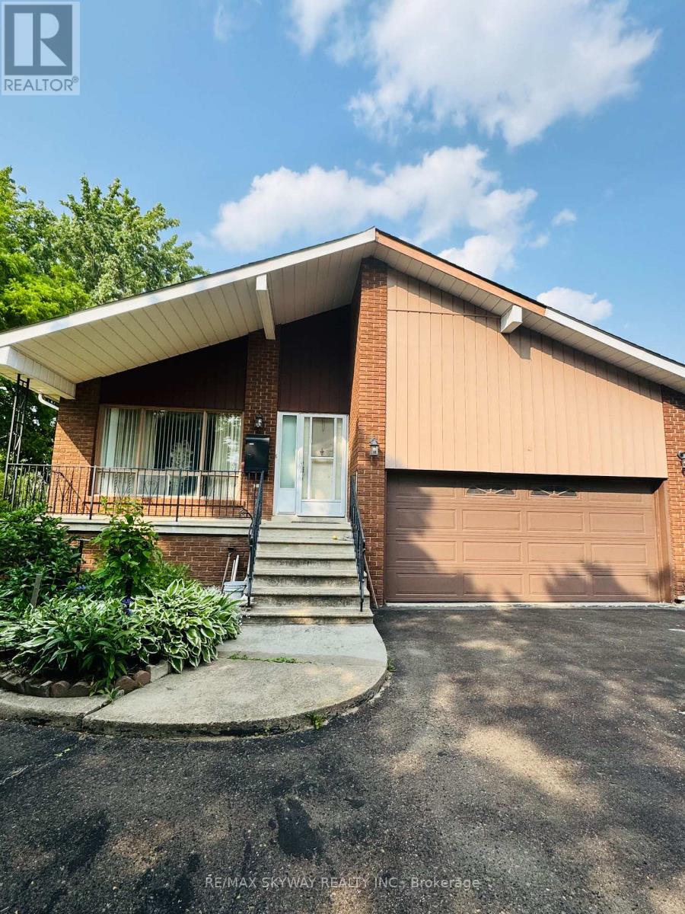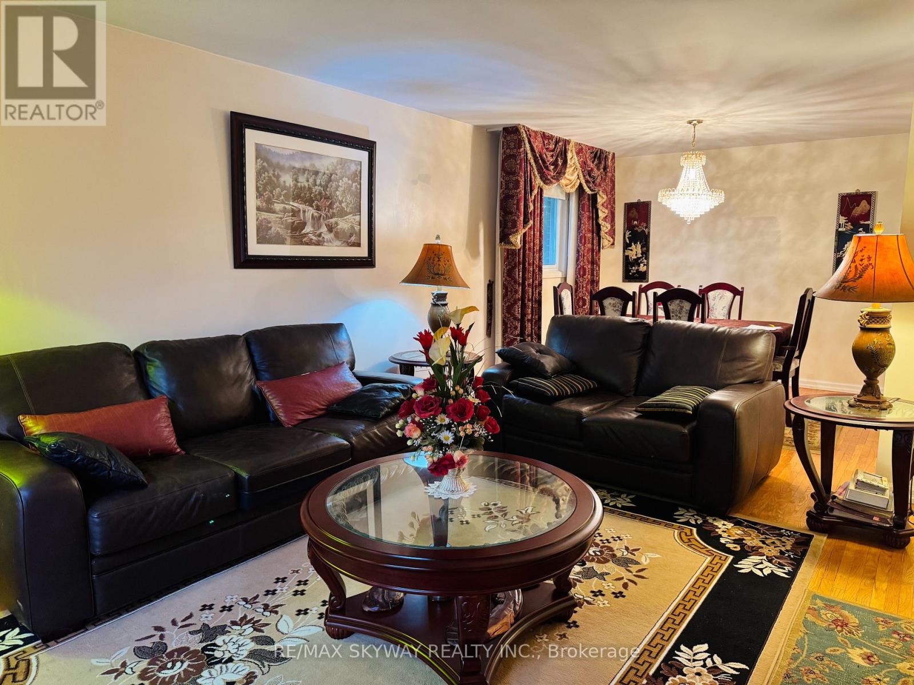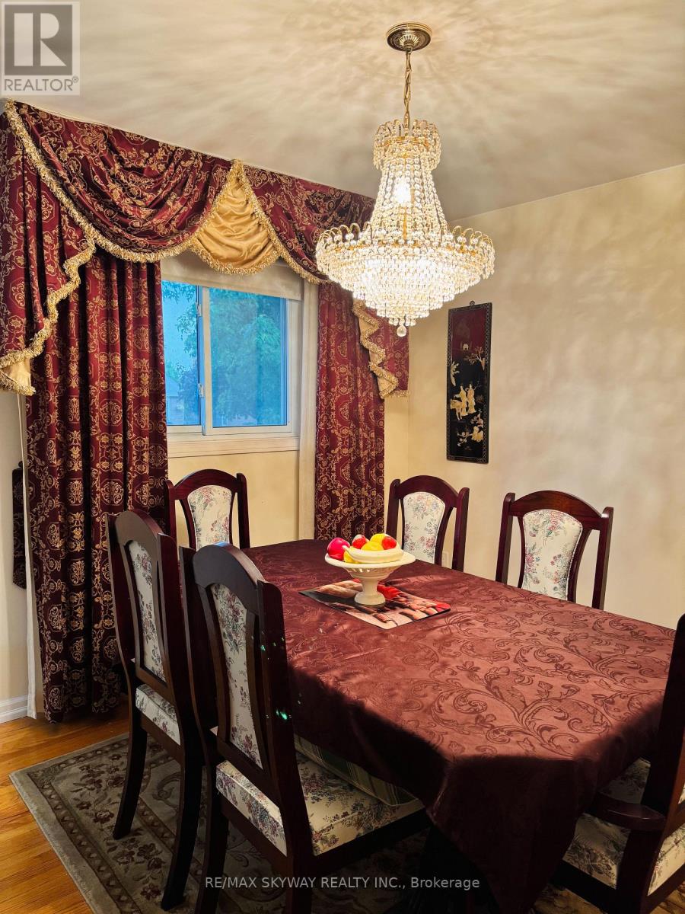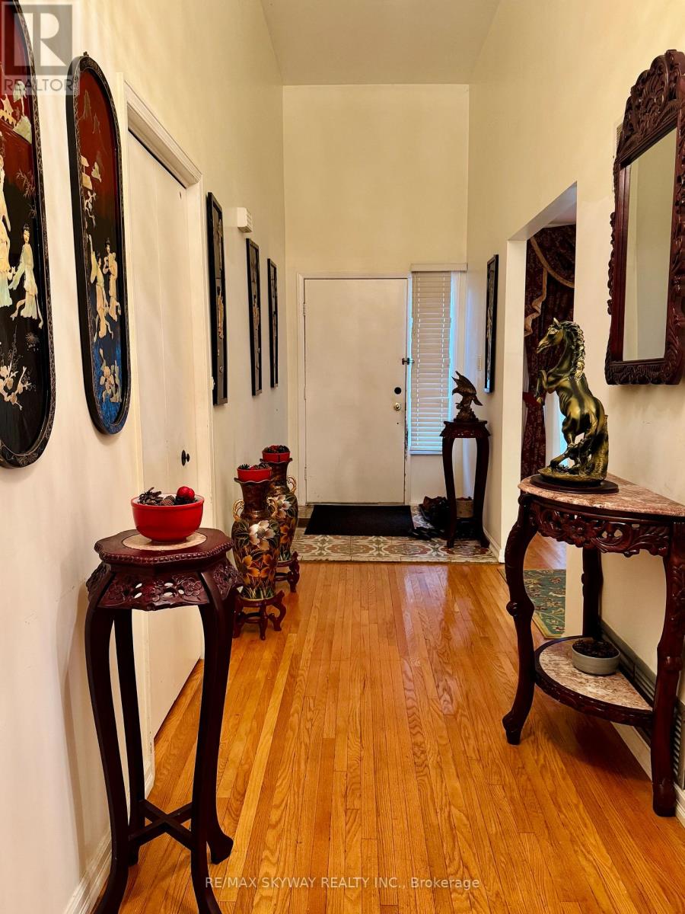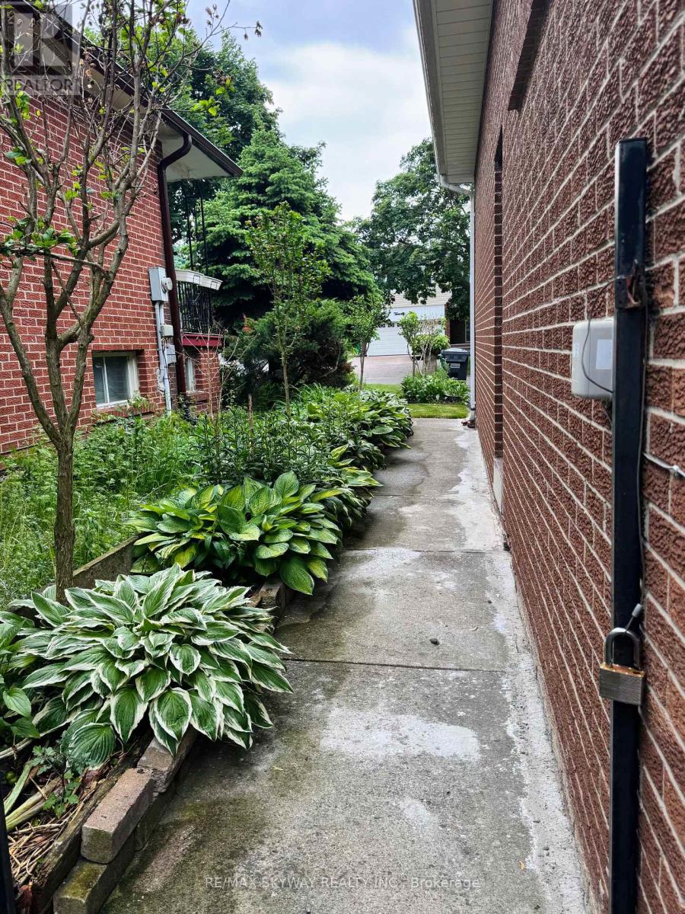15 Maidstone Crescent Brampton, Ontario L6S 2Z4
6 Bedroom
4 Bathroom
2000 - 2500 sqft
Fireplace
Central Air Conditioning
Forced Air
$1,100,000
## Spacious All Brick 5 level Detached Backsplit with Double Garage ## Main Floor Family Room with Walk Out to Sunroom ##Stylish Centre Hall Plan ## Large Circular Driveway ## Fenced Yard ## Beautiful Landscape Lot ## Garden Lovers Delight ## Prestigious "M" Section - Desirable Location ## Close to all Amenities ## Price to Sell !! (id:61852)
Property Details
| MLS® Number | W12203402 |
| Property Type | Single Family |
| Neigbourhood | Bramalea |
| Community Name | Central Park |
| AmenitiesNearBy | Schools, Public Transit |
| Features | Irregular Lot Size, In-law Suite |
| ParkingSpaceTotal | 4 |
Building
| BathroomTotal | 4 |
| BedroomsAboveGround | 4 |
| BedroomsBelowGround | 2 |
| BedroomsTotal | 6 |
| Age | 31 To 50 Years |
| Appliances | Garage Door Opener Remote(s), Central Vacuum, Blinds, Dishwasher, Dryer, Garage Door Opener, Stove, Washer, Refrigerator |
| BasementDevelopment | Finished |
| BasementType | N/a (finished) |
| ConstructionStyleAttachment | Detached |
| ConstructionStyleSplitLevel | Backsplit |
| CoolingType | Central Air Conditioning |
| ExteriorFinish | Brick |
| FireplacePresent | Yes |
| FlooringType | Hardwood, Ceramic |
| HalfBathTotal | 2 |
| HeatingFuel | Natural Gas |
| HeatingType | Forced Air |
| SizeInterior | 2000 - 2500 Sqft |
| Type | House |
| UtilityWater | Municipal Water |
Parking
| Attached Garage | |
| Garage |
Land
| Acreage | No |
| FenceType | Fenced Yard |
| LandAmenities | Schools, Public Transit |
| SizeDepth | 120 Ft |
| SizeFrontage | 56 Ft |
| SizeIrregular | 56 X 120 Ft |
| SizeTotalText | 56 X 120 Ft |
Rooms
| Level | Type | Length | Width | Dimensions |
|---|---|---|---|---|
| Lower Level | Recreational, Games Room | 6.87 m | 5.16 m | 6.87 m x 5.16 m |
| Main Level | Living Room | 4.62 m | 3.09 m | 4.62 m x 3.09 m |
| Main Level | Dining Room | 3.27 m | 2.91 m | 3.27 m x 2.91 m |
| Main Level | Kitchen | 5.52 m | 3.18 m | 5.52 m x 3.18 m |
| Upper Level | Primary Bedroom | 4.26 m | 3.54 m | 4.26 m x 3.54 m |
| Upper Level | Bedroom 2 | 4.26 m | 2.73 m | 4.26 m x 2.73 m |
| Upper Level | Bedroom 3 | 3.18 m | 3.09 m | 3.18 m x 3.09 m |
| Ground Level | Family Room | 8.58 m | 3.54 m | 8.58 m x 3.54 m |
| Ground Level | Bedroom 4 | 3.18 m | 3.09 m | 3.18 m x 3.09 m |
| Ground Level | Sunroom | 6.57 m | 3.54 m | 6.57 m x 3.54 m |
Utilities
| Cable | Installed |
| Electricity | Installed |
https://www.realtor.ca/real-estate/28431808/15-maidstone-crescent-brampton-central-park-central-park
Interested?
Contact us for more information
Meera M. Banka
Broker
RE/MAX Skyway Realty Inc.
2565 Steeles Ave.,e., Ste. 9
Brampton, Ontario L6T 4L6
2565 Steeles Ave.,e., Ste. 9
Brampton, Ontario L6T 4L6
