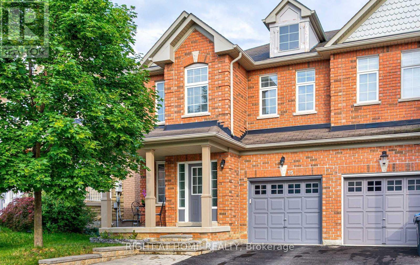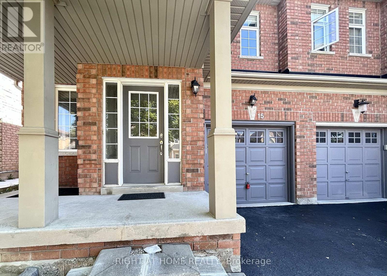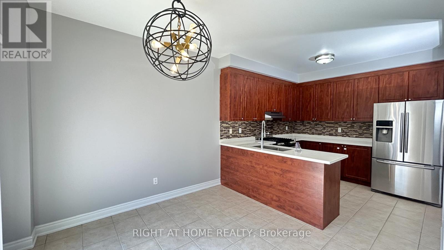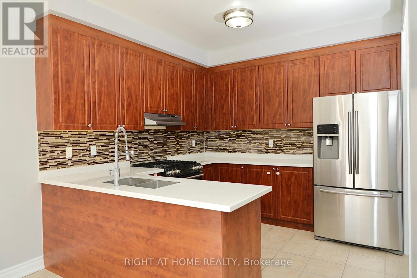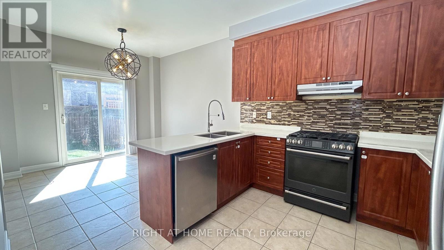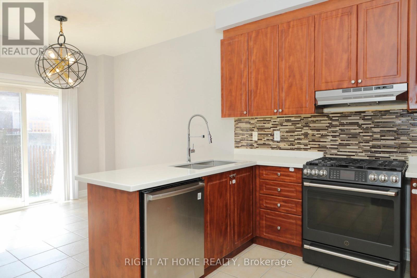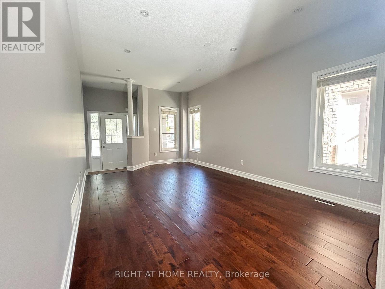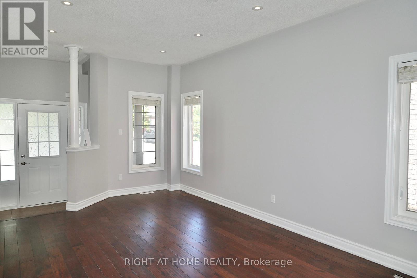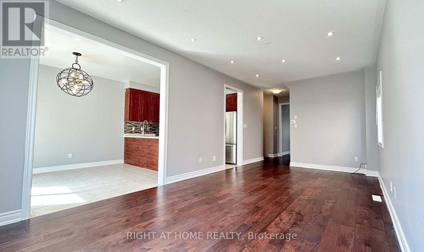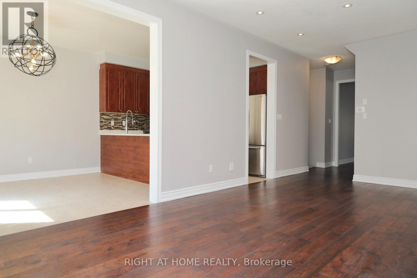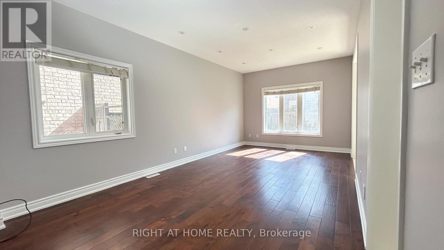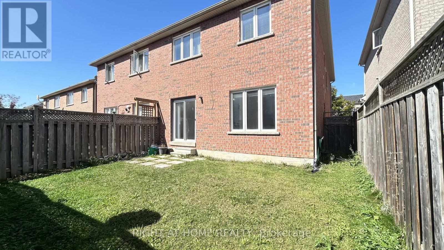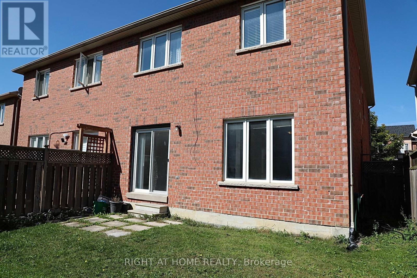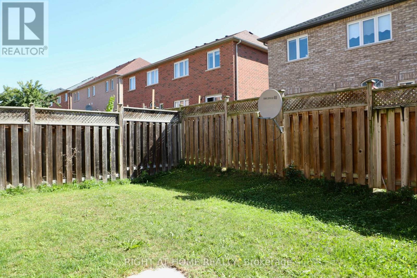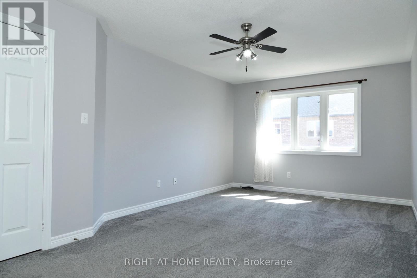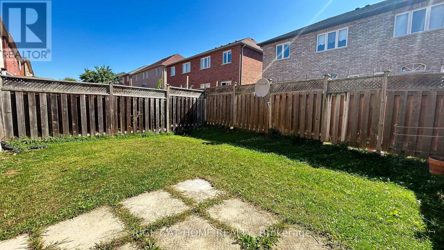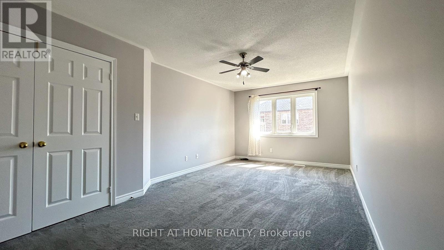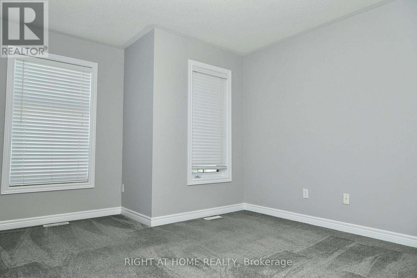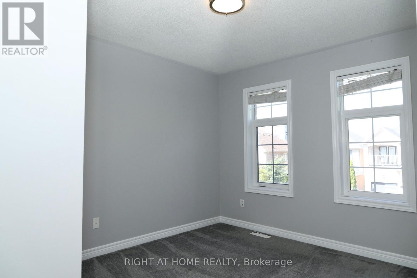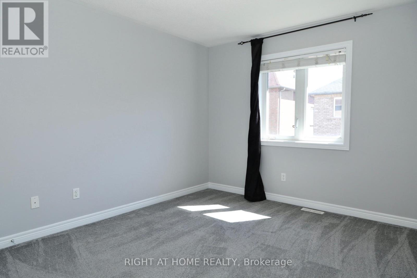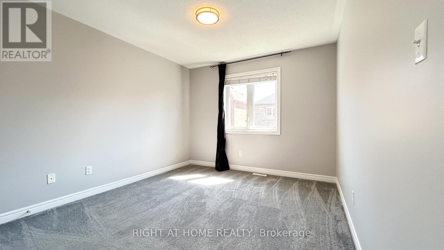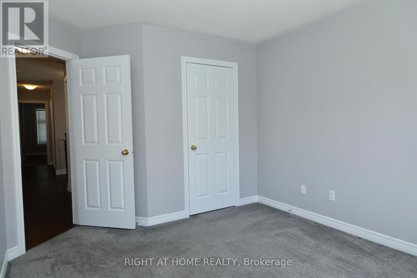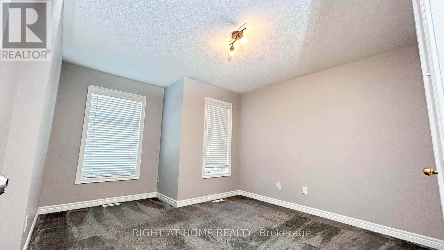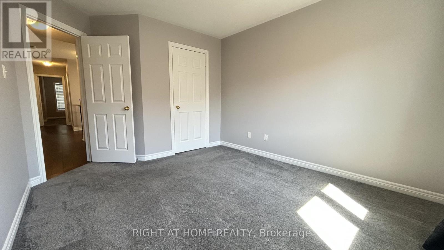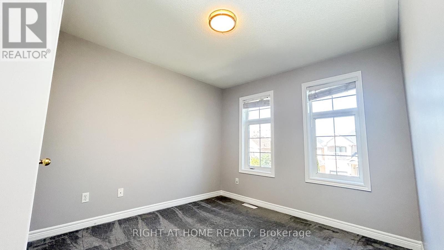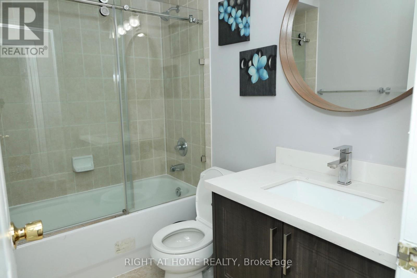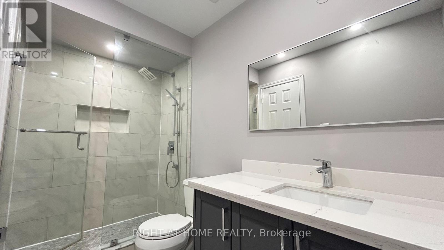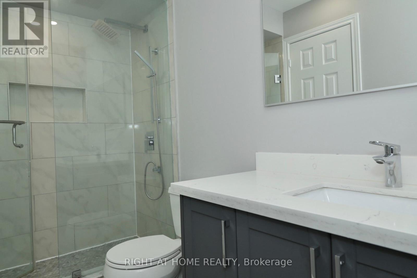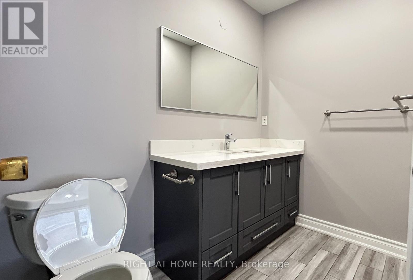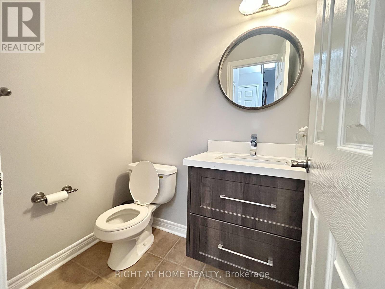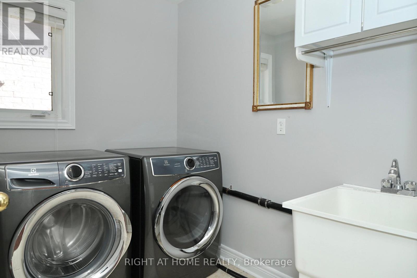15 Krakow Street Brampton, Ontario L6Y 0K9
$949,999
Stunning 4-bedroom semi-detached in a highly sought-after neighbourhood! Features 9 ft ceilings, hardwood floors, pot lights, and a modern kitchen with quartz counters, extended cabinetry, and ceramic floors. Includes both a Family Room and Living Room, perfect for entertaining or relaxing. Spacious primary bedroom with renovated 4-pc ensuite and his & her closets. All bathrooms updated, bedrooms with brand new carpet and ample storage. Roof done up in 2022. Steps to top-rated Roberta Bondar School, parks, shopping, and minutes to Hwys 401/407/410. A perfect blend of style, comfort, and convenience! (id:61852)
Property Details
| MLS® Number | W12410347 |
| Property Type | Single Family |
| Community Name | Bram West |
| AmenitiesNearBy | Place Of Worship, Schools |
| ParkingSpaceTotal | 4 |
Building
| BathroomTotal | 3 |
| BedroomsAboveGround | 4 |
| BedroomsTotal | 4 |
| Appliances | Central Vacuum, Dishwasher, Dryer, Stove, Washer, Refrigerator |
| BasementDevelopment | Unfinished |
| BasementType | N/a (unfinished) |
| ConstructionStyleAttachment | Semi-detached |
| CoolingType | Central Air Conditioning |
| ExteriorFinish | Brick |
| FlooringType | Hardwood, Ceramic, Carpeted |
| FoundationType | Concrete |
| HalfBathTotal | 1 |
| HeatingFuel | Natural Gas |
| HeatingType | Forced Air |
| StoriesTotal | 2 |
| SizeInterior | 2000 - 2500 Sqft |
| Type | House |
| UtilityWater | Municipal Water |
Parking
| Garage |
Land
| Acreage | No |
| LandAmenities | Place Of Worship, Schools |
| Sewer | Sanitary Sewer |
| SizeDepth | 27 Ft ,6 In |
| SizeFrontage | 90 Ft ,2 In |
| SizeIrregular | 90.2 X 27.5 Ft |
| SizeTotalText | 90.2 X 27.5 Ft |
Rooms
| Level | Type | Length | Width | Dimensions |
|---|---|---|---|---|
| Second Level | Primary Bedroom | 3.99 m | 6.09 m | 3.99 m x 6.09 m |
| Second Level | Bedroom 2 | 3.34 m | 3.65 m | 3.34 m x 3.65 m |
| Second Level | Bedroom 3 | 3.04 m | 3.04 m | 3.04 m x 3.04 m |
| Second Level | Bedroom 4 | 3.38 m | 4.08 m | 3.38 m x 4.08 m |
| Main Level | Living Room | 3.47 m | 5.48 m | 3.47 m x 5.48 m |
| Main Level | Dining Room | 3.47 m | 5.48 m | 3.47 m x 5.48 m |
| Main Level | Family Room | 3.47 m | 5.48 m | 3.47 m x 5.48 m |
| Main Level | Kitchen | 3.16 m | 3.04 m | 3.16 m x 3.04 m |
| Main Level | Eating Area | 3.16 m | 3.04 m | 3.16 m x 3.04 m |
https://www.realtor.ca/real-estate/28877400/15-krakow-street-brampton-bram-west-bram-west
Interested?
Contact us for more information
Rahil Maredia
Salesperson
1396 Don Mills Rd Unit B-121
Toronto, Ontario M3B 0A7
