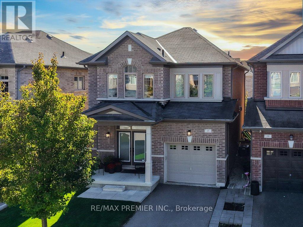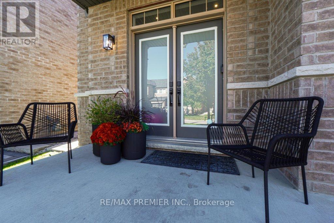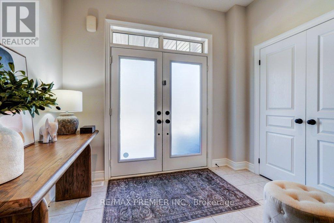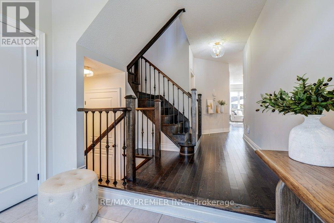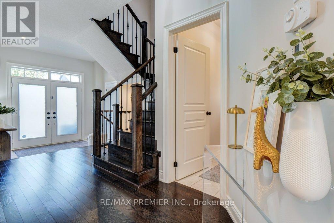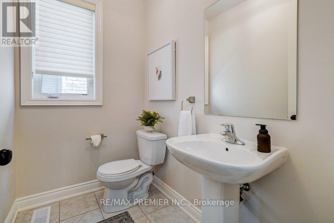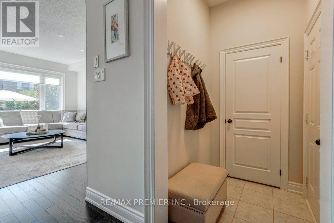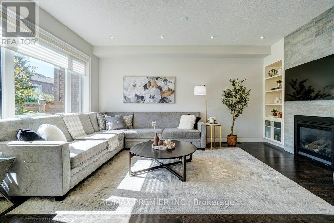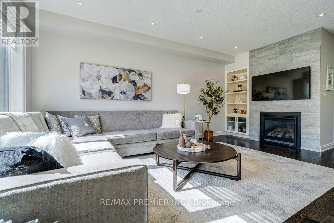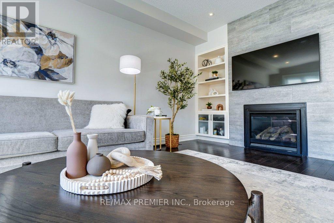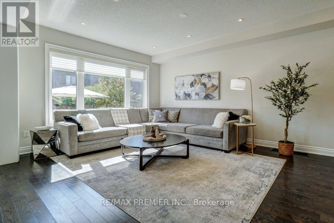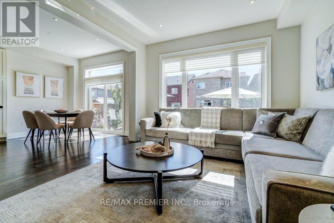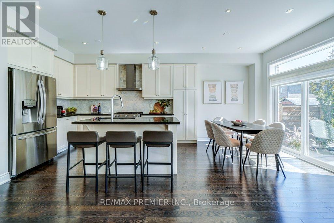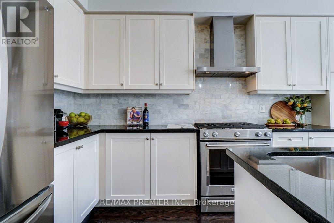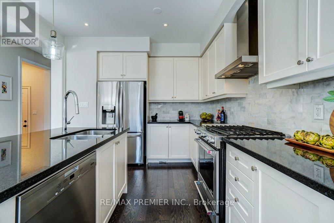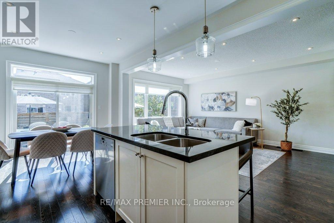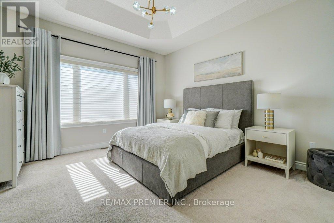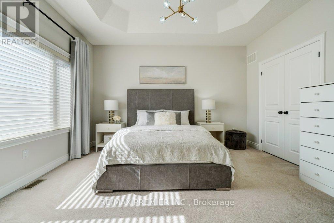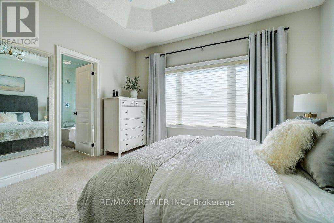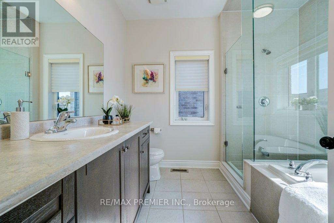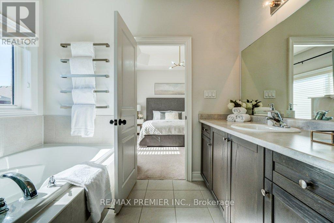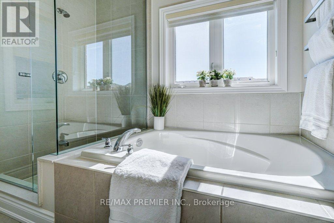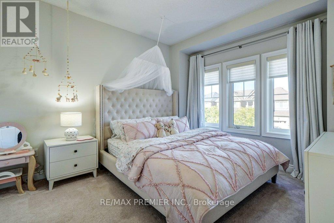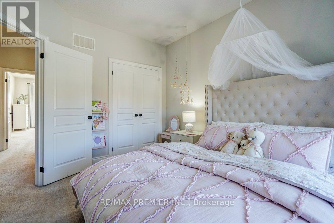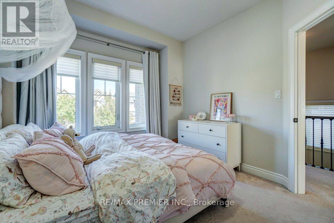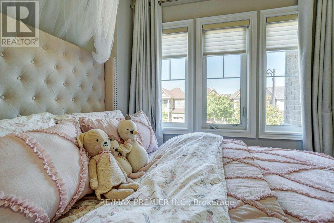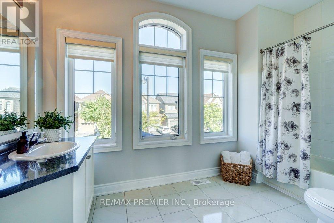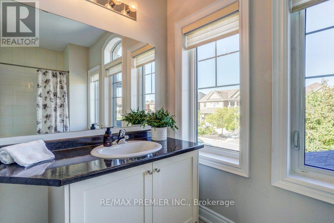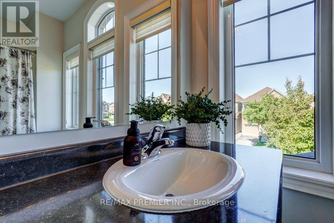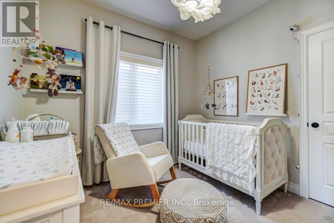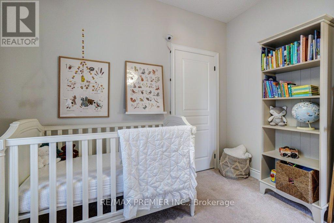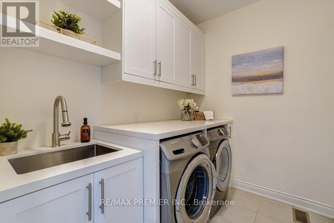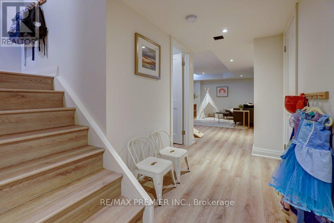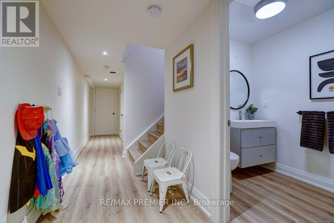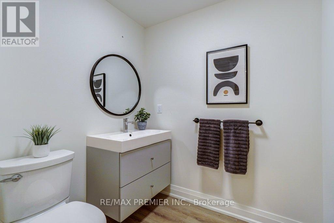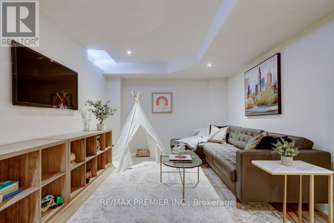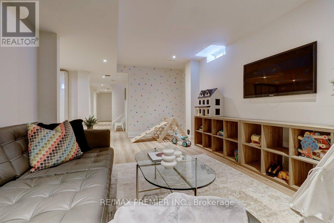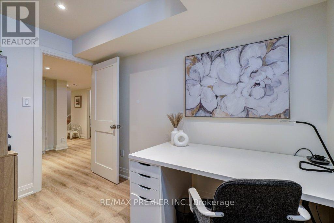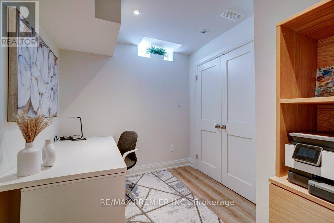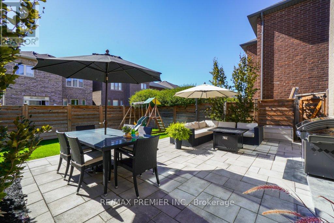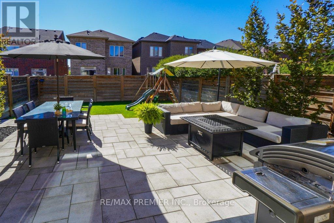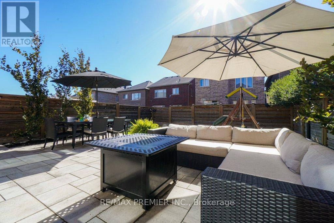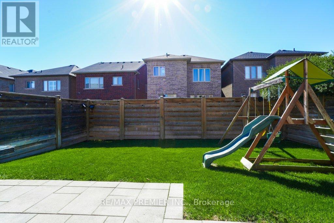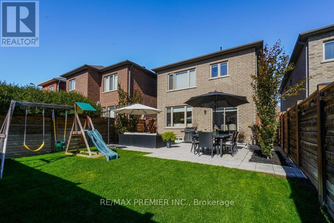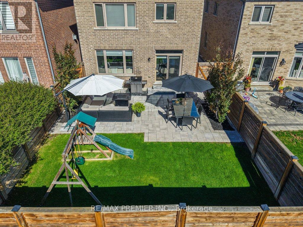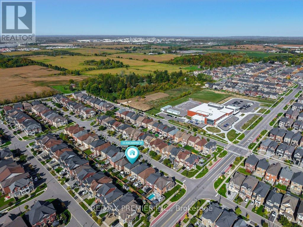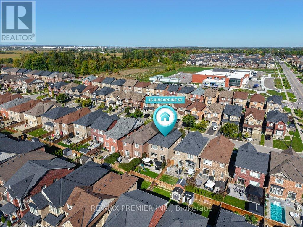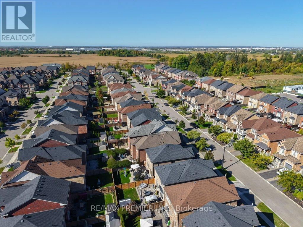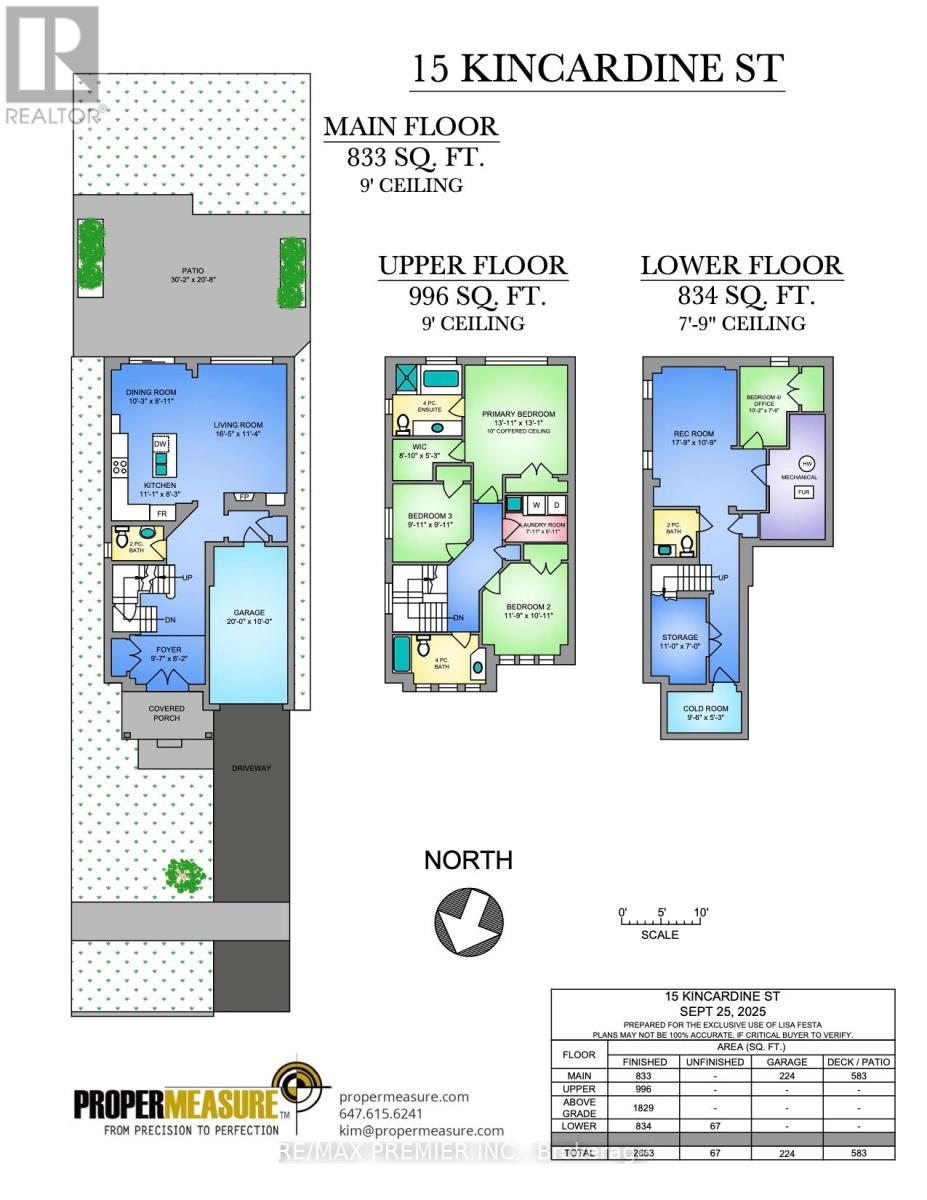15 Kincardine Street Vaughan, Ontario L4H 4H5
$1,325,000
This beautifully upgraded 3-bedroom, 4-bathroom home (approx. 1,800 sq ft; 2,700 with finished basement) is tucked away on a quiet, low-traffic street in prestigious Kleinburg. Built in 2016 and meticulously maintained, it offers over $125,000 in upgrades and thoughtful features throughout. A double-door entry welcomes you into a bright foyer with 9-ft ceilings and large windows that fill the space with natural light. The open-concept kitchen is a chefs dream, showcasing granite countertops, a centre island with breakfast bar, pantry cabinet, SS chimney hood fan and a Carrera marble subway tile backsplash. The adjoining family room is perfect for everyday living and entertaining, while direct garage access and a mudroom with a closet add convenience. Premium features include oak flooring, an oak staircase with iron pickets, pot lights, central vacuum and custom Silhouette window blinds. Upstairs, the luxurious primary suite offers a coffered ceiling, his & hers closets (walk-in + double) and a spa-like ensuite with a soaker tub and glass shower. Two additional bedrooms share a full bath, alongside a laundry room with quartz counters & custom cabinetry. Every closet in the home is upgraded with custom built-in organizers for elevated maximum storage.The finished lower level expands your living space with a large open-concept area for a recreation room, gym, or playroom, plus a separate room with a window and closet - ideal as a bedroom or office. Step outside to a professionally landscaped backyard retreat with Permacon mega pavers, modern horizontal wood fencing, irrigation system (in front too), exterior smart lighting, dual side-gated access and gas BBQ hookup. Located in a highly desirable community near parks, trails, shops, cafés, golf courses and top-rated schools, with quick access to highways, the airport, and downtown via the 427 extension. This move-in-ready Kleinburg gem is not to be missed! (id:61852)
Property Details
| MLS® Number | N12439073 |
| Property Type | Single Family |
| Community Name | Kleinburg |
| AmenitiesNearBy | Park, Place Of Worship |
| EquipmentType | Water Heater |
| ParkingSpaceTotal | 2 |
| RentalEquipmentType | Water Heater |
| Structure | Patio(s) |
| ViewType | View |
Building
| BathroomTotal | 4 |
| BedroomsAboveGround | 3 |
| BedroomsBelowGround | 1 |
| BedroomsTotal | 4 |
| Amenities | Fireplace(s) |
| Appliances | Garage Door Opener Remote(s), Central Vacuum, Water Meter, Dishwasher, Dryer, Garage Door Opener, Hood Fan, Range, Window Coverings, Refrigerator |
| BasementDevelopment | Finished |
| BasementType | N/a (finished) |
| ConstructionStyleAttachment | Detached |
| CoolingType | Central Air Conditioning |
| ExteriorFinish | Brick |
| FireplacePresent | Yes |
| FireplaceTotal | 1 |
| FlooringType | Hardwood, Concrete, Carpeted, Ceramic, Vinyl |
| FoundationType | Concrete |
| HalfBathTotal | 2 |
| HeatingFuel | Natural Gas |
| HeatingType | Forced Air |
| StoriesTotal | 2 |
| SizeInterior | 1500 - 2000 Sqft |
| Type | House |
Parking
| Garage |
Land
| Acreage | No |
| FenceType | Fenced Yard |
| LandAmenities | Park, Place Of Worship |
| Sewer | Sanitary Sewer |
| SizeDepth | 101 Ft ,8 In |
| SizeFrontage | 30 Ft ,2 In |
| SizeIrregular | 30.2 X 101.7 Ft |
| SizeTotalText | 30.2 X 101.7 Ft |
Rooms
| Level | Type | Length | Width | Dimensions |
|---|---|---|---|---|
| Second Level | Primary Bedroom | 4.25 m | 3.99 m | 4.25 m x 3.99 m |
| Second Level | Bedroom 2 | 3.57 m | 3.33 m | 3.57 m x 3.33 m |
| Second Level | Bedroom 3 | 3.03 m | 3.03 m | 3.03 m x 3.03 m |
| Second Level | Laundry Room | 2.42 m | 1.8 m | 2.42 m x 1.8 m |
| Basement | Cold Room | 2.89 m | 1.6 m | 2.89 m x 1.6 m |
| Basement | Bedroom 4 | 3.09 m | 2.29 m | 3.09 m x 2.29 m |
| Basement | Recreational, Games Room | 5.42 m | 3.28 m | 5.42 m x 3.28 m |
| Basement | Other | 3.34 m | 2.14 m | 3.34 m x 2.14 m |
| Flat | Living Room | 5 m | 3.46 m | 5 m x 3.46 m |
| Flat | Kitchen | 3.39 m | 2.52 m | 3.39 m x 2.52 m |
| Flat | Eating Area | 3.13 m | 2.71 m | 3.13 m x 2.71 m |
https://www.realtor.ca/real-estate/28939386/15-kincardine-street-vaughan-kleinburg-kleinburg
Interested?
Contact us for more information
Lisa Festa
Salesperson
9100 Jane St Bldg L #77
Vaughan, Ontario L4K 0A4
