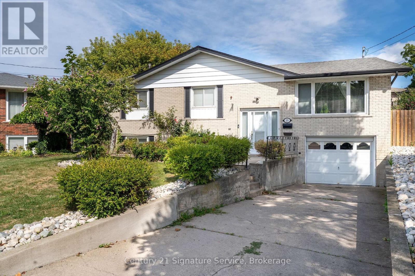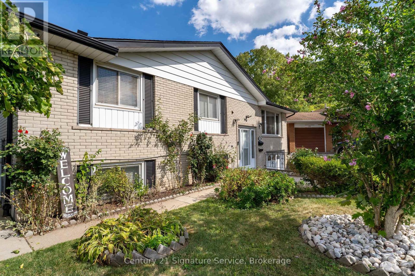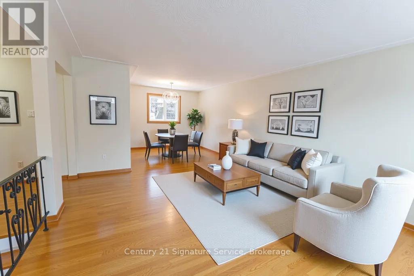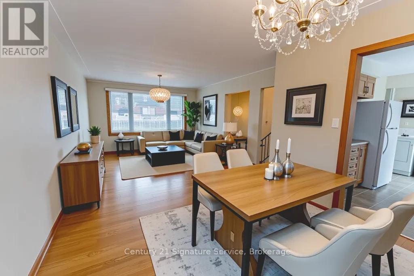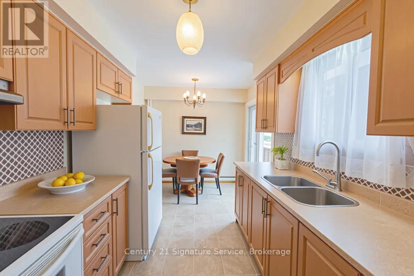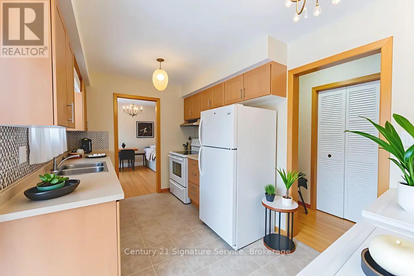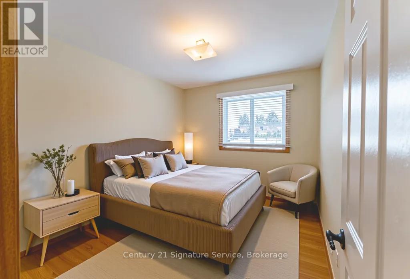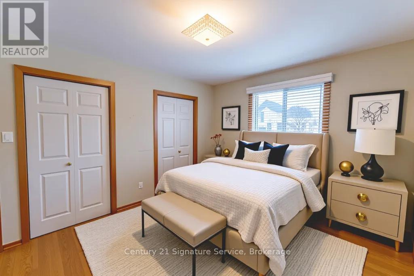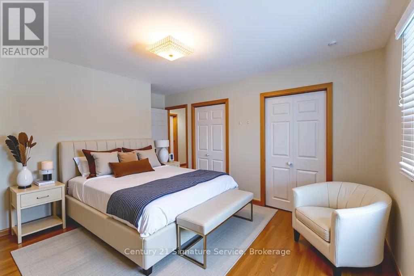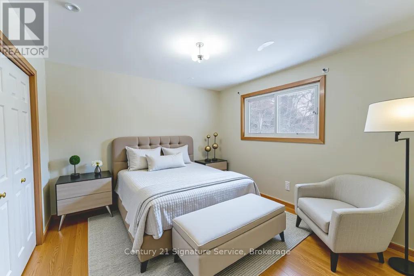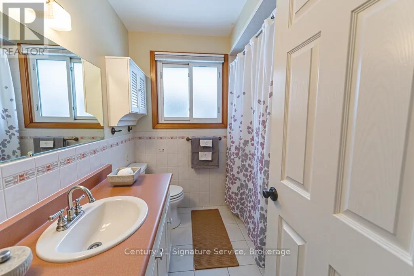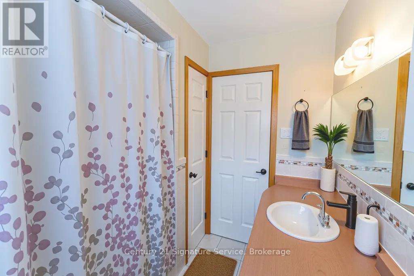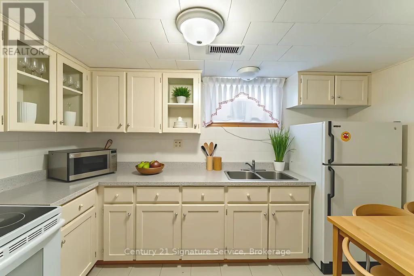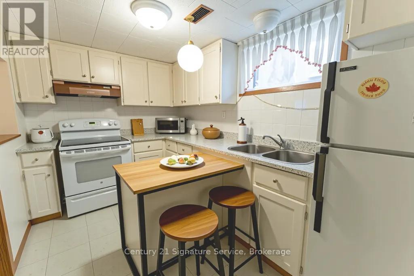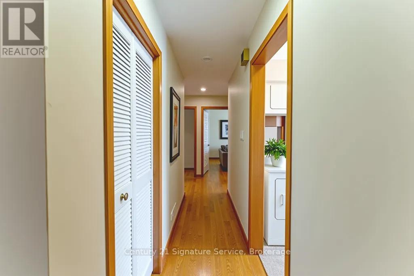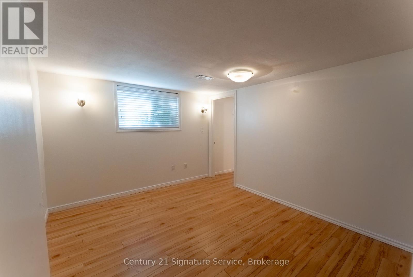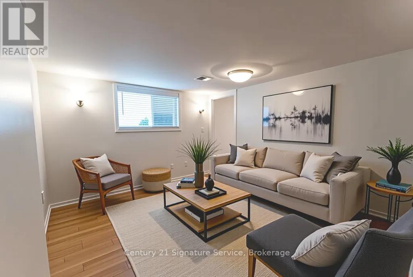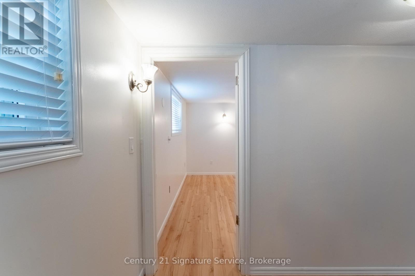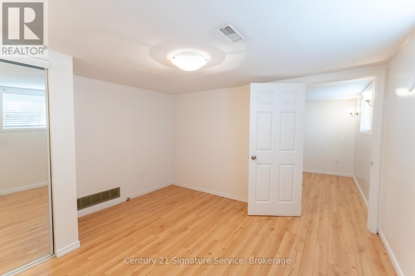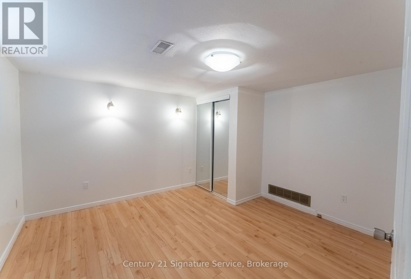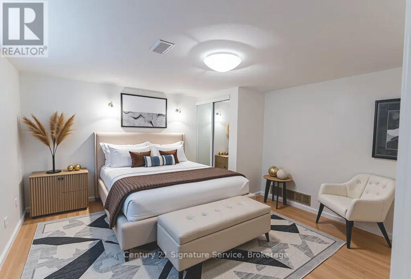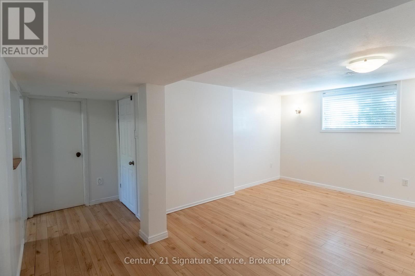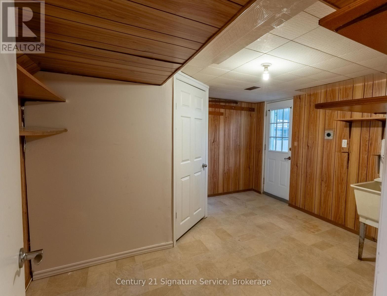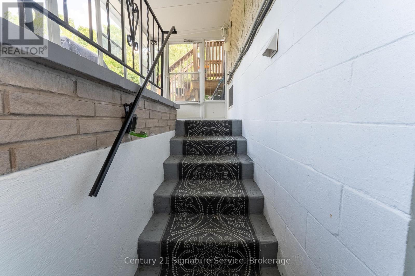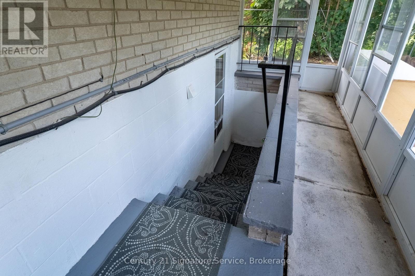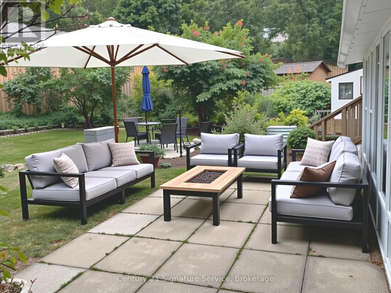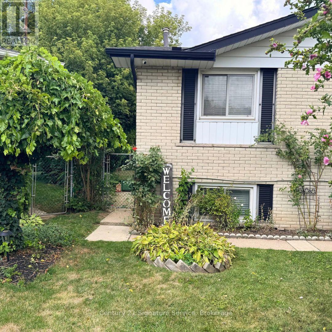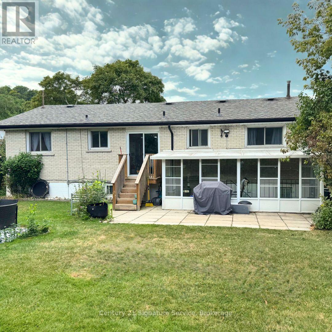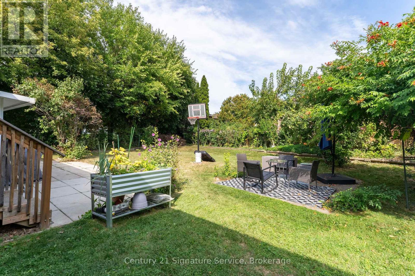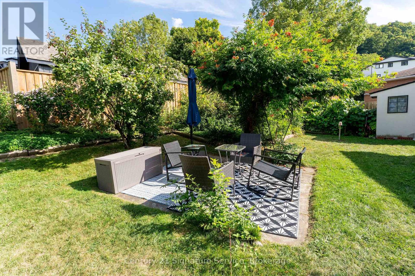15 Joy Court Hamilton, Ontario L8K 5R7
$855,000
Beautiful detached raised bungalow located in a quiet East Hamilton neighbourhood. This home offers 3 well-sized bedrooms and a separate entrance to the fully finished walk-out basement, providing great potential for extended family living or rental income. Conveniently located near the Escarpment, easy access to the Lincoln M. Alexander Parkway and Redhill Valley, minutes from shopping, schools, parks and public transit, offering both convenience and tranquility. This home is perfect for a growing family or a smart investment. Book your showing today! (id:61852)
Property Details
| MLS® Number | X12394827 |
| Property Type | Single Family |
| Neigbourhood | Vincent |
| Community Name | Vincent |
| EquipmentType | Water Heater, Furnace |
| Features | Carpet Free |
| ParkingSpaceTotal | 3 |
| RentalEquipmentType | Water Heater, Furnace |
Building
| BathroomTotal | 2 |
| BedroomsAboveGround | 3 |
| BedroomsBelowGround | 1 |
| BedroomsTotal | 4 |
| Appliances | Central Vacuum, Dryer, Garage Door Opener, Two Stoves, Washer, Window Coverings, Two Refrigerators |
| ArchitecturalStyle | Raised Bungalow |
| BasementDevelopment | Finished |
| BasementFeatures | Walk Out, Separate Entrance |
| BasementType | N/a (finished), N/a |
| ConstructionStyleAttachment | Detached |
| CoolingType | Central Air Conditioning |
| ExteriorFinish | Brick |
| FlooringType | Hardwood, Vinyl, Tile, Laminate |
| HeatingFuel | Natural Gas |
| HeatingType | Forced Air |
| StoriesTotal | 1 |
| SizeInterior | 1100 - 1500 Sqft |
| Type | House |
| UtilityWater | Municipal Water |
Parking
| Attached Garage | |
| Garage |
Land
| Acreage | No |
| Sewer | Sanitary Sewer |
| SizeDepth | 133 Ft ,9 In |
| SizeFrontage | 35 Ft ,9 In |
| SizeIrregular | 35.8 X 133.8 Ft |
| SizeTotalText | 35.8 X 133.8 Ft |
Rooms
| Level | Type | Length | Width | Dimensions |
|---|---|---|---|---|
| Basement | Kitchen | 3.44 m | 2.32 m | 3.44 m x 2.32 m |
| Basement | Laundry Room | Measurements not available | ||
| Basement | Bathroom | Measurements not available | ||
| Basement | Bedroom | 3.65 m | 3.65 m | 3.65 m x 3.65 m |
| Basement | Living Room | 3.29 m | 5.3 m | 3.29 m x 5.3 m |
| Main Level | Living Room | 7.7 m | 4.06 m | 7.7 m x 4.06 m |
| Main Level | Dining Room | 7.7 m | 4.06 m | 7.7 m x 4.06 m |
| Main Level | Kitchen | 4.29 m | 2.24 m | 4.29 m x 2.24 m |
| Main Level | Primary Bedroom | 4.27 m | 3.45 m | 4.27 m x 3.45 m |
| Main Level | Bedroom 2 | 3.4 m | 3.1 m | 3.4 m x 3.1 m |
| Main Level | Bedroom 3 | 3.4 m | 2.74 m | 3.4 m x 2.74 m |
| Main Level | Laundry Room | Measurements not available | ||
| Main Level | Bathroom | Measurements not available |
https://www.realtor.ca/real-estate/28843759/15-joy-court-hamilton-vincent-vincent
Interested?
Contact us for more information
Joaette Young
Salesperson
186 Robert Speck Parkway
Mississauga, Ontario L4Z 3G1
