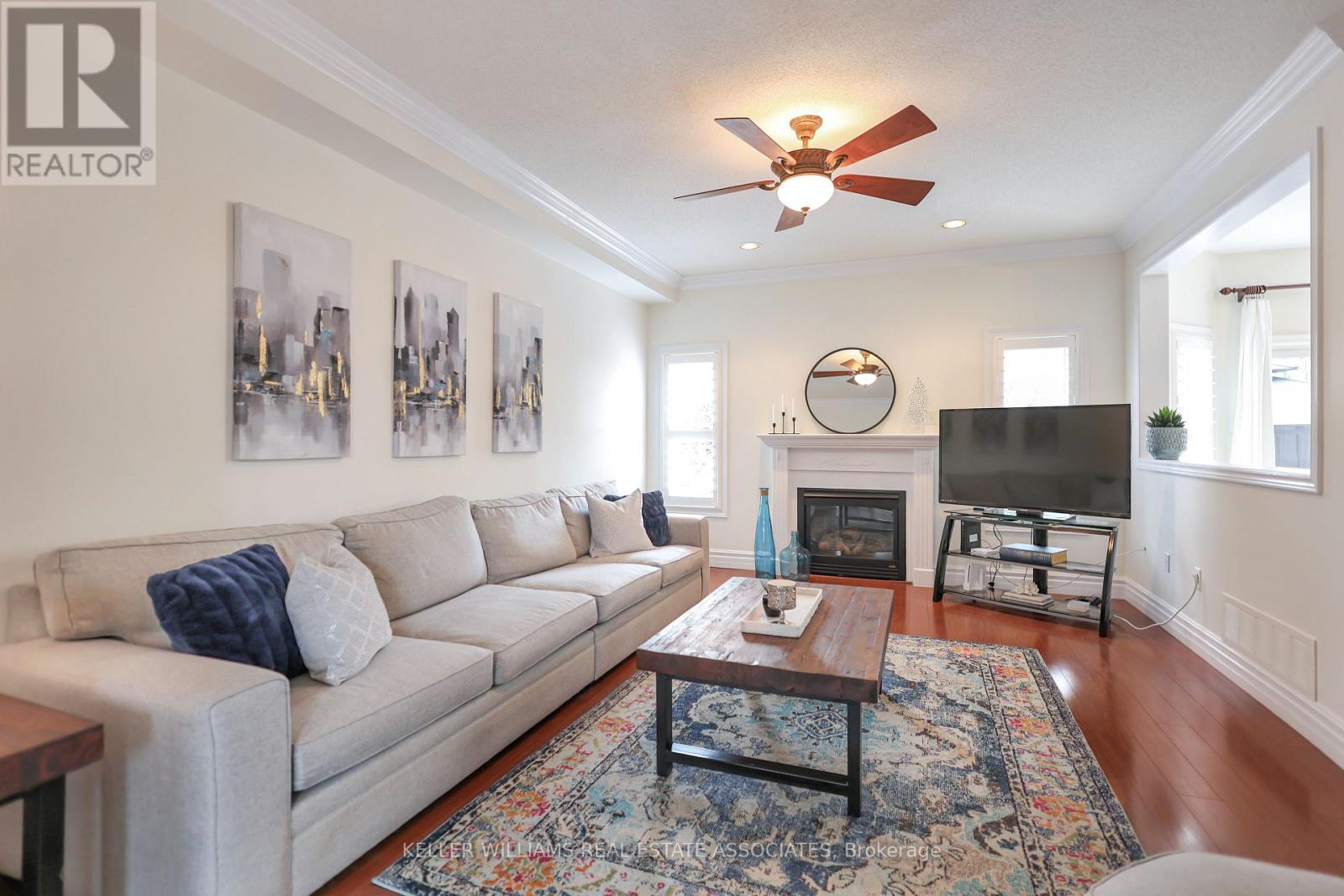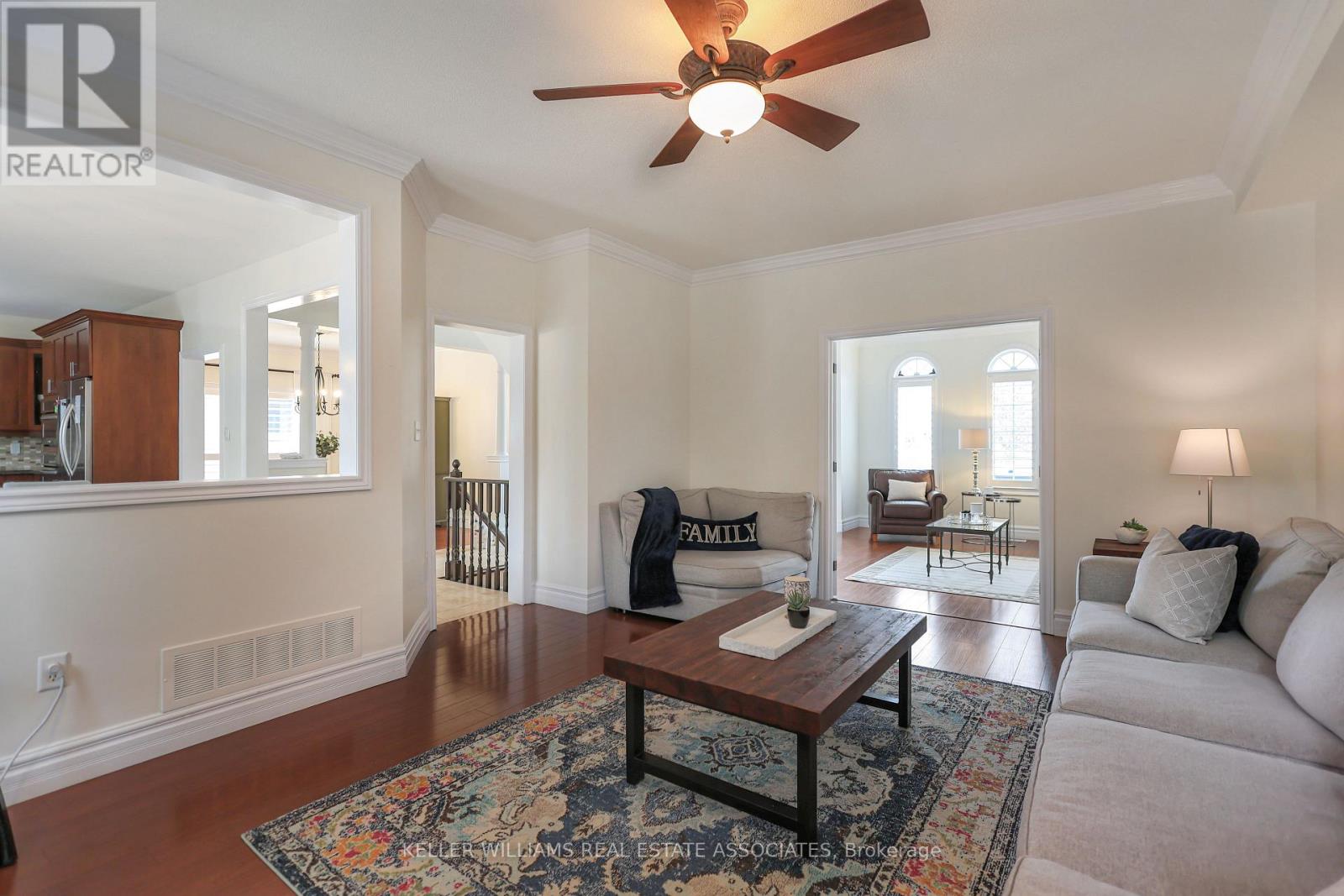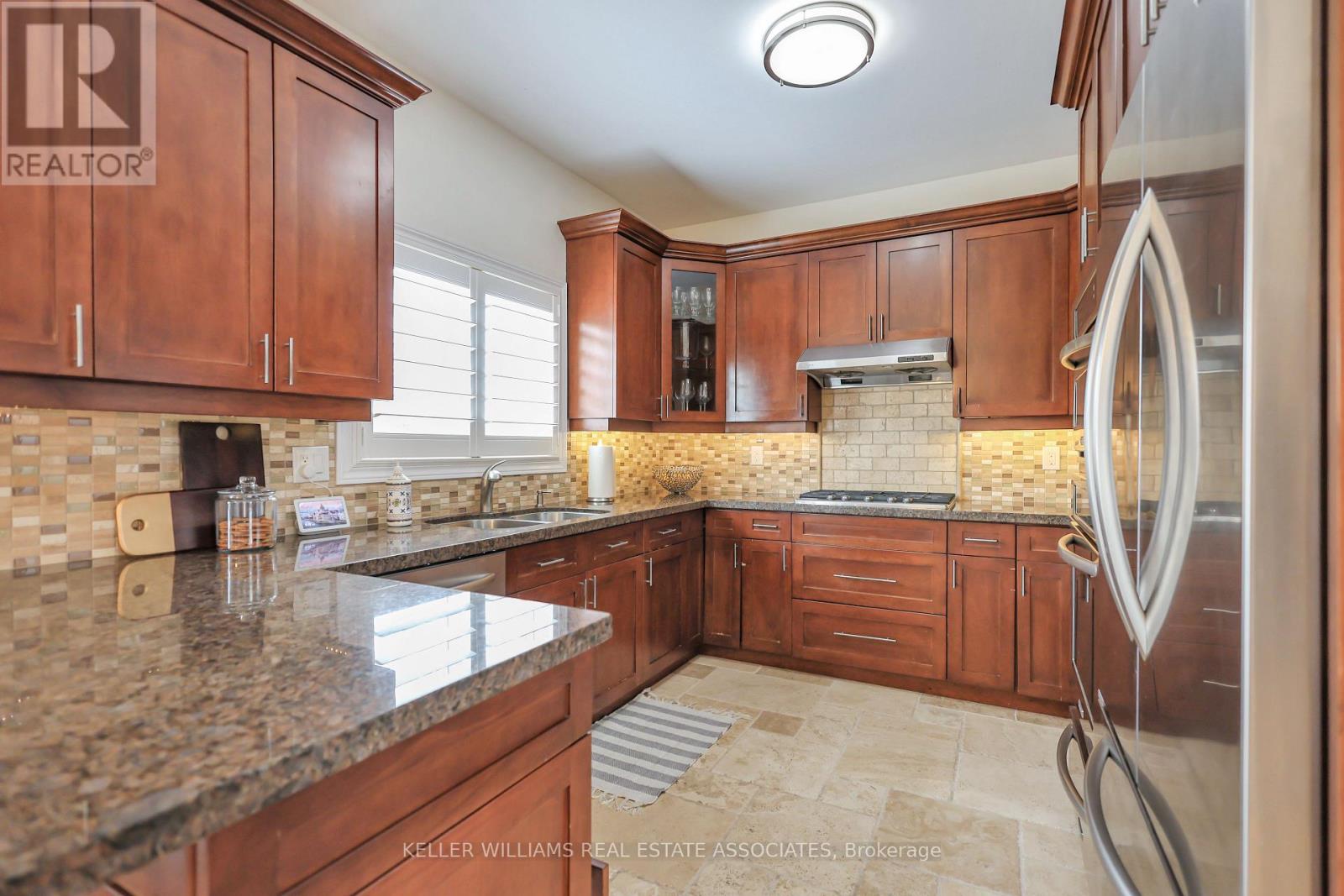15 Johnson Crescent Halton Hills, Ontario L7G 6A4
$1,399,900
Welcome to this stunning family home perfectly situated on a large corner lot overlooking greenspace, where timeless curb appeal and thoughtful updates come together to create the ultimate living experience. A double-wide private driveway and a two-car garage provide ample parking,while stamped concrete along the front enhances the property's striking first impression. Step inside through the impressive front foyer, where a soaring cathedral ceiling and a sweeping wrap-around centre staircase set an elegant and grand tone, while the home is capped with crown moulding throughout. The main floor offers a harmonious blend of functionality and sophistication, featuring a spacious, updated kitchen complete with granite countertops, stylish backsplash, built-in gas cooktop, oven and warming drawer, as well as a counter depth built in fridge, under-cabinet lighting, and generous cabinetry ideal for both everyday living and entertaining. Enjoy the flexibility of separate living, family, and dining rooms, offering distinct spaces for relaxing and hosting. A convenient man door from the garage leads directly into the laundry/mudroom, adding practicality to your day-to-day routine. Upstairs, you'll find four generously sized bedrooms and two bathrooms, including a luxurious primary suite. The expansive primary bedroom boasts a walk-in closet and a newly renovated ensuite bath designed to be your personal retreat.The finished basement provides a powder room and a spacious layout that currently provides tons of storage, that can be tailored to suit your lifestyle whether thats a home theatre, gym, playroom, or additional entertaining area. Outdoors, your private backyard escape awaits. Stamped concrete continues into the rear patio, offering a perfect setting for al fresco dining and lounging. A modern swim spa and hard top 12x 14 canopy patio furniture, surrounded by ample yard space and mature landscaping for added privacy and relaxation. (id:61852)
Property Details
| MLS® Number | W12176024 |
| Property Type | Single Family |
| Community Name | Georgetown |
| EquipmentType | Water Heater |
| Features | Cul-de-sac, Flat Site |
| ParkingSpaceTotal | 4 |
| RentalEquipmentType | Water Heater |
| Structure | Patio(s) |
| ViewType | View |
Building
| BathroomTotal | 4 |
| BedroomsAboveGround | 4 |
| BedroomsTotal | 4 |
| Age | 16 To 30 Years |
| Amenities | Fireplace(s) |
| Appliances | Garage Door Opener Remote(s), Oven - Built-in, Range, Water Meter, Water Softener, Cooktop, Dishwasher, Cooktop - Gas, Stove, Refrigerator |
| BasementDevelopment | Finished |
| BasementType | Full (finished) |
| ConstructionStyleAttachment | Detached |
| CoolingType | Central Air Conditioning |
| ExteriorFinish | Brick |
| FireProtection | Smoke Detectors, Monitored Alarm |
| FireplacePresent | Yes |
| FireplaceTotal | 1 |
| FlooringType | Laminate, Tile |
| FoundationType | Poured Concrete |
| HalfBathTotal | 2 |
| HeatingFuel | Natural Gas |
| HeatingType | Forced Air |
| StoriesTotal | 2 |
| SizeInterior | 2500 - 3000 Sqft |
| Type | House |
| UtilityWater | Municipal Water |
Parking
| Attached Garage | |
| Garage |
Land
| Acreage | No |
| FenceType | Fully Fenced, Fenced Yard |
| LandscapeFeatures | Landscaped |
| Sewer | Sanitary Sewer |
| SizeDepth | 105 Ft ,1 In |
| SizeFrontage | 54 Ft |
| SizeIrregular | 54 X 105.1 Ft |
| SizeTotalText | 54 X 105.1 Ft |
| ZoningDescription | Ldr1-3 |
Rooms
| Level | Type | Length | Width | Dimensions |
|---|---|---|---|---|
| Second Level | Bedroom | 3.97 m | 4.71 m | 3.97 m x 4.71 m |
| Second Level | Bedroom | 3.97 m | 4.09 m | 3.97 m x 4.09 m |
| Second Level | Bedroom | 4.33 m | 3.37 m | 4.33 m x 3.37 m |
| Second Level | Primary Bedroom | 7.43 m | 3.93 m | 7.43 m x 3.93 m |
| Basement | Utility Room | 2.48 m | 2.35 m | 2.48 m x 2.35 m |
| Basement | Recreational, Games Room | 4.44 m | 8.39 m | 4.44 m x 8.39 m |
| Basement | Bathroom | Measurements not available | ||
| Main Level | Bathroom | Measurements not available | ||
| Main Level | Family Room | 4.04 m | 4.18 m | 4.04 m x 4.18 m |
| Main Level | Living Room | 4.56 m | 5.54 m | 4.56 m x 5.54 m |
| Main Level | Eating Area | 3.41 m | 4.04 m | 3.41 m x 4.04 m |
| Main Level | Other | 2.45 m | 7.5 m | 2.45 m x 7.5 m |
| Main Level | Dining Room | 4.3 m | 3.27 m | 4.3 m x 3.27 m |
| Main Level | Kitchen | 4.02 m | 3.18 m | 4.02 m x 3.18 m |
| Main Level | Laundry Room | 2.39 m | 2.04 m | 2.39 m x 2.04 m |
| Main Level | Foyer | 2.45 m | 7.5 m | 2.45 m x 7.5 m |
https://www.realtor.ca/real-estate/28372584/15-johnson-crescent-halton-hills-georgetown-georgetown
Interested?
Contact us for more information
Manny Pinheiro
Salesperson
521 Main Street
Georgetown, Ontario L7G 3T1









































