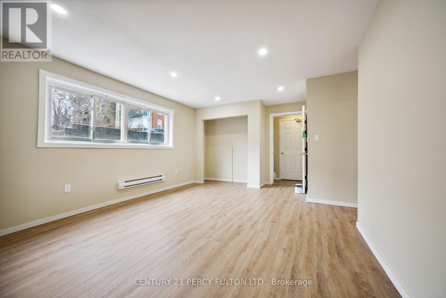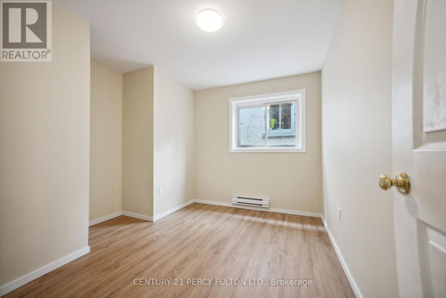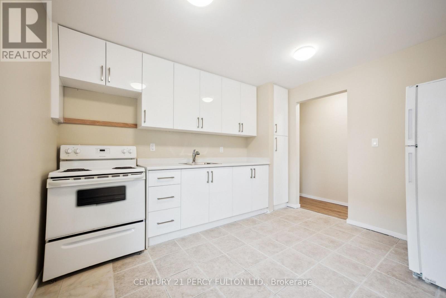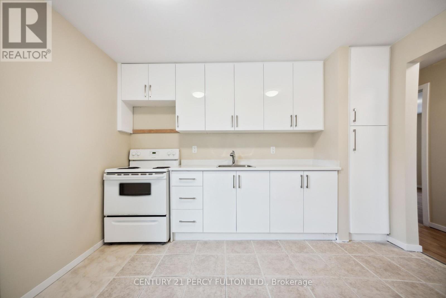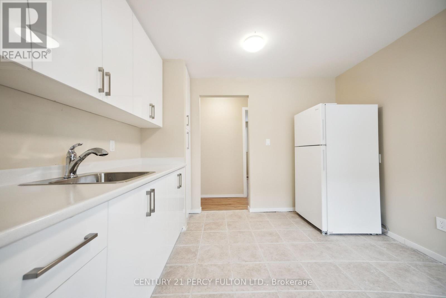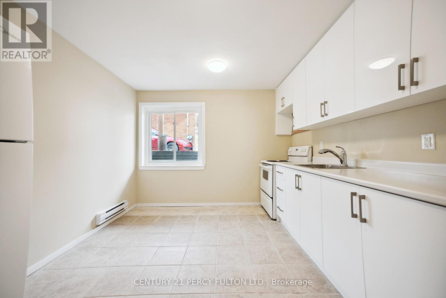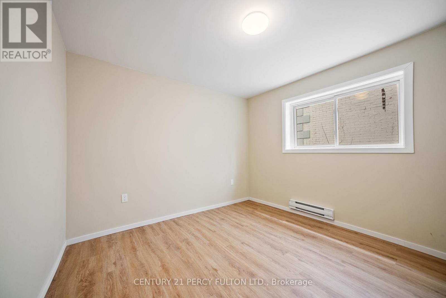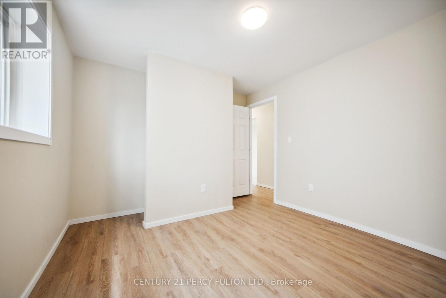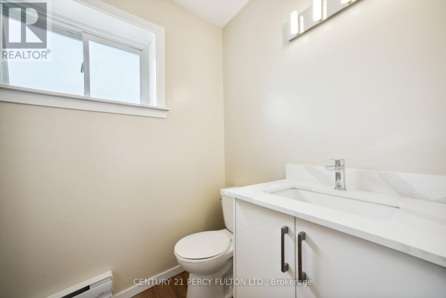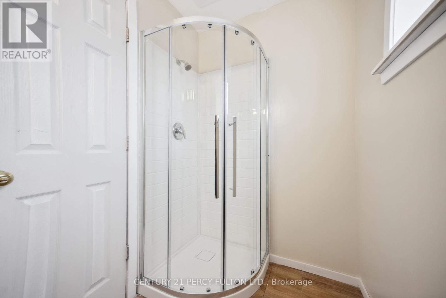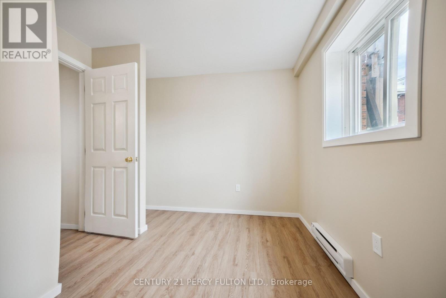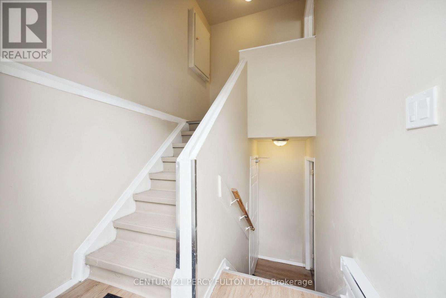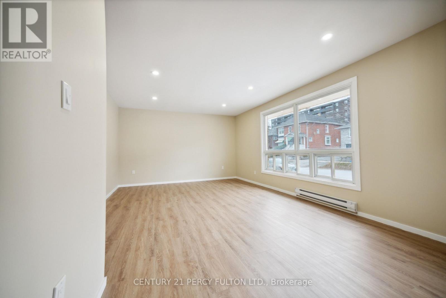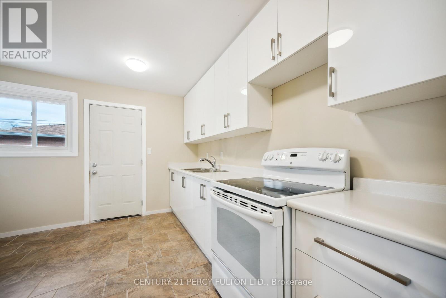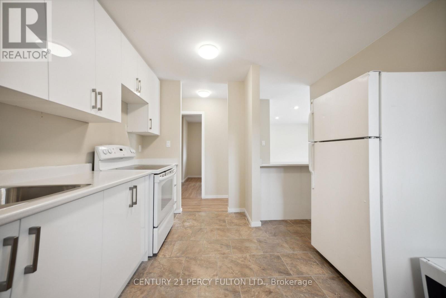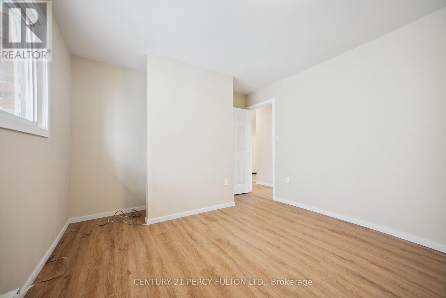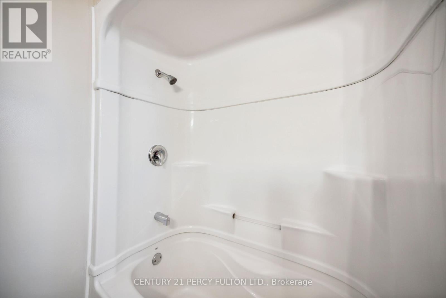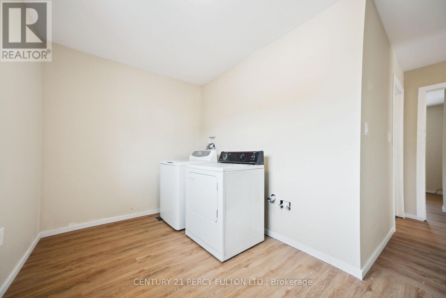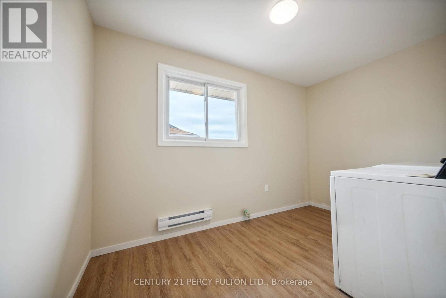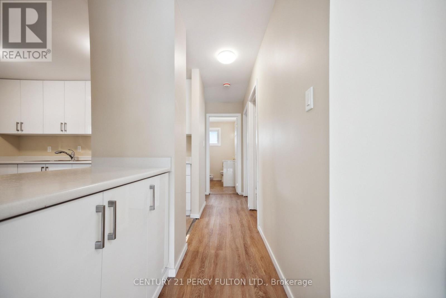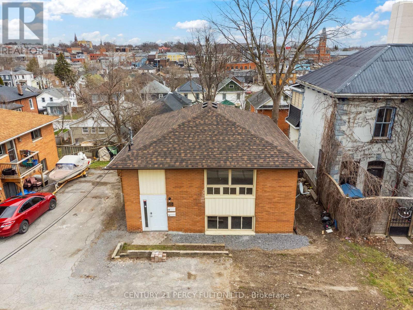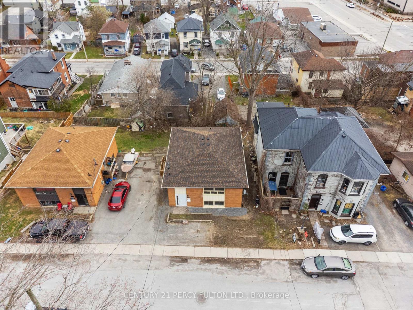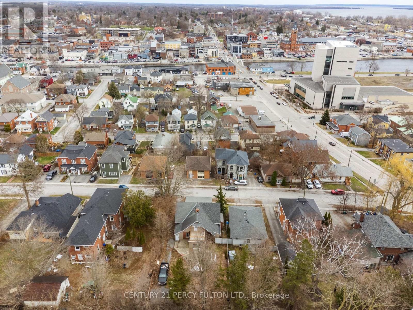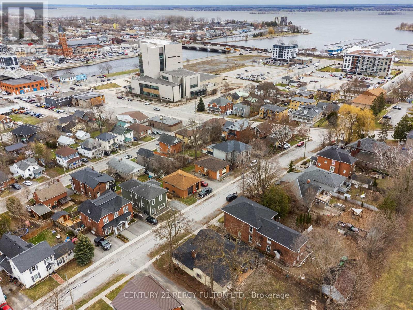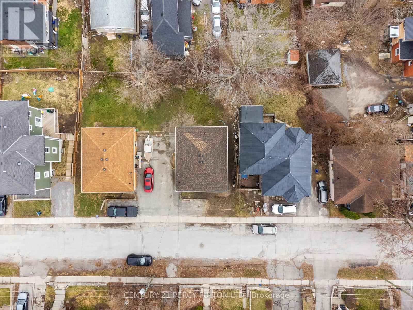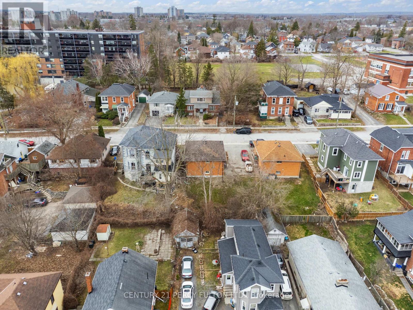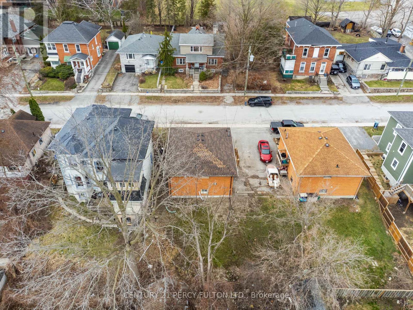15 Isabel Street E Belleville, Ontario K8P 3N4
$539,900
Welcome To 15 Isabel St...Bright & Spacious Purpose Built Legal Duplex With Separate Entrances & Separate Meters. Calling All Investors & Buyers Looking For A Great Investment Property In A Convenient Location. Walking Distance To Shopping, Schools, Short Walk To The Waterfront Community & It's Amenities Including The Waterfront Trail's & Restaurants. Located On The City Bus Route For Easy Access To The College. Main Floor 3rd Bedroom Being Used As Laundry Room But Can Easily Be Converted Back To Bedroom If Required. Home Has Been Renovated Throughout & In Move In Condition. Will Generate Headache Free Rental Income & Is Truly Turn Key. Home Is Vacant & Awaiting New Owners Who Can Demand Their Own Rental Income. (id:61852)
Property Details
| MLS® Number | X12126875 |
| Property Type | Single Family |
| Community Name | Belleville Ward |
| AmenitiesNearBy | Public Transit |
| Features | Irregular Lot Size |
| ParkingSpaceTotal | 3 |
Building
| BathroomTotal | 2 |
| BedroomsAboveGround | 3 |
| BedroomsBelowGround | 3 |
| BedroomsTotal | 6 |
| ArchitecturalStyle | Raised Bungalow |
| BasementFeatures | Apartment In Basement, Separate Entrance |
| BasementType | N/a |
| ConstructionStyleAttachment | Detached |
| ExteriorFinish | Brick |
| FlooringType | Laminate, Tile |
| HeatingFuel | Electric |
| HeatingType | Baseboard Heaters |
| StoriesTotal | 1 |
| SizeInterior | 700 - 1100 Sqft |
| Type | House |
| UtilityWater | Municipal Water |
Parking
| No Garage |
Land
| Acreage | No |
| LandAmenities | Public Transit |
| Sewer | Sanitary Sewer |
| SizeDepth | 87 Ft ,10 In |
| SizeFrontage | 50 Ft |
| SizeIrregular | 50 X 87.9 Ft ; 90.17 Ft X 50.26 Ft X 92.26 Ft |
| SizeTotalText | 50 X 87.9 Ft ; 90.17 Ft X 50.26 Ft X 92.26 Ft |
Rooms
| Level | Type | Length | Width | Dimensions |
|---|---|---|---|---|
| Lower Level | Bedroom 3 | 3.5 m | 2.9 m | 3.5 m x 2.9 m |
| Lower Level | Kitchen | 3.55 m | 3.25 m | 3.55 m x 3.25 m |
| Lower Level | Living Room | 5.2 m | 3.9 m | 5.2 m x 3.9 m |
| Lower Level | Dining Room | 5.2 m | 3.9 m | 5.2 m x 3.9 m |
| Lower Level | Primary Bedroom | 3.4 m | 3.2 m | 3.4 m x 3.2 m |
| Lower Level | Bedroom 2 | 3.2 m | 2.4 m | 3.2 m x 2.4 m |
| Main Level | Living Room | 5.2 m | 3.9 m | 5.2 m x 3.9 m |
| Main Level | Dining Room | 5.2 m | 3.9 m | 5.2 m x 3.9 m |
| Main Level | Primary Bedroom | 3.4 m | 3.4 m x Measurements not available | |
| Main Level | Bedroom 2 | 3.35 m | 3.1 m | 3.35 m x 3.1 m |
| Main Level | Bedroom 3 | 3.6 m | 2.25 m | 3.6 m x 2.25 m |
| Main Level | Kitchen | 3.95 m | 3.15 m | 3.95 m x 3.15 m |
Interested?
Contact us for more information
Elie Rizk
Salesperson
2911 Kennedy Road
Toronto, Ontario M1V 1S8
Paul Rizk
Salesperson
2911 Kennedy Road
Toronto, Ontario M1V 1S8




