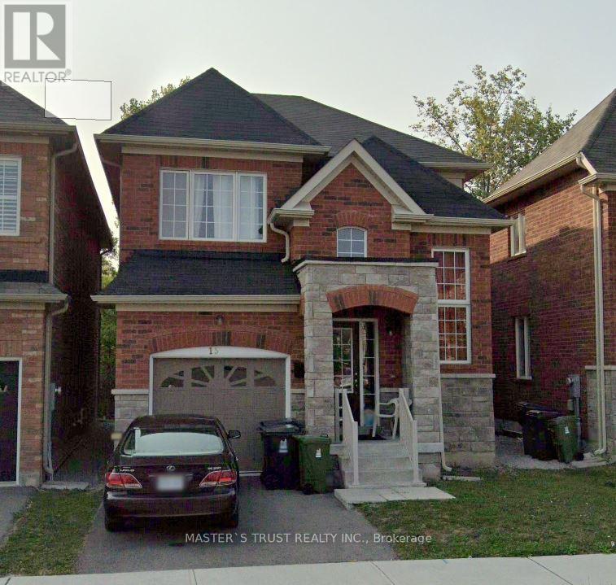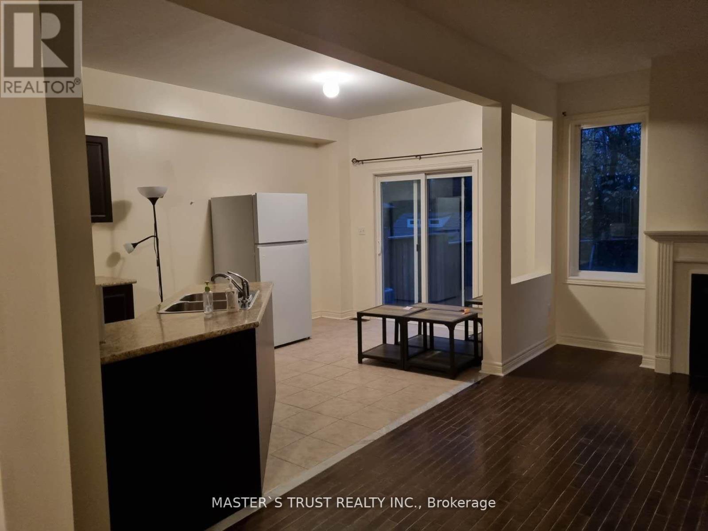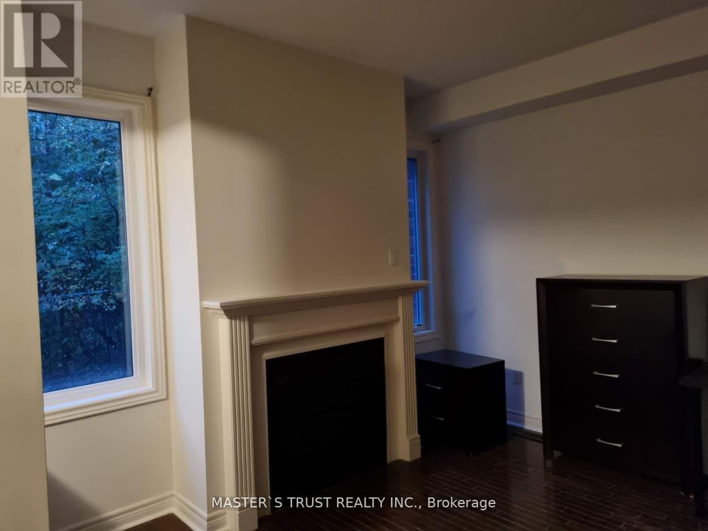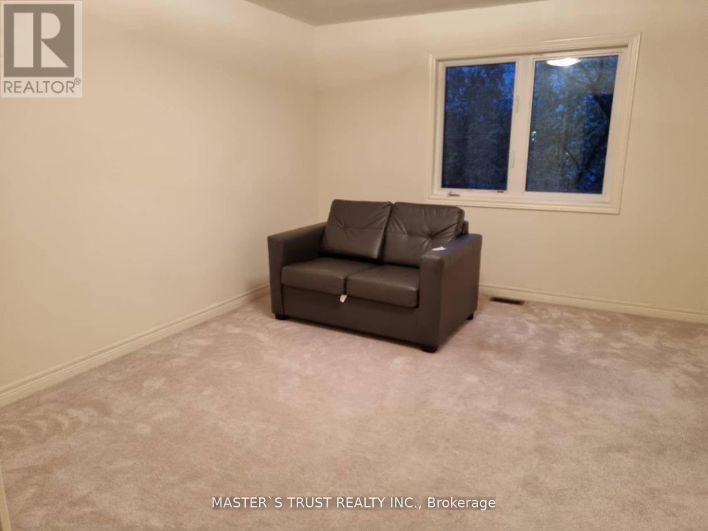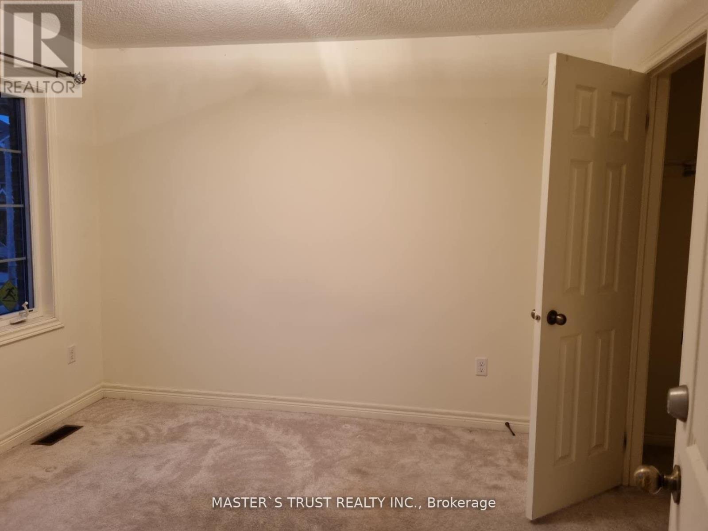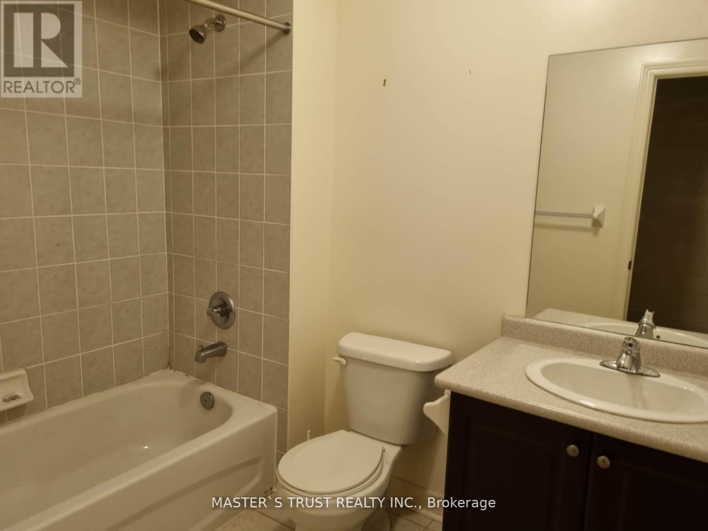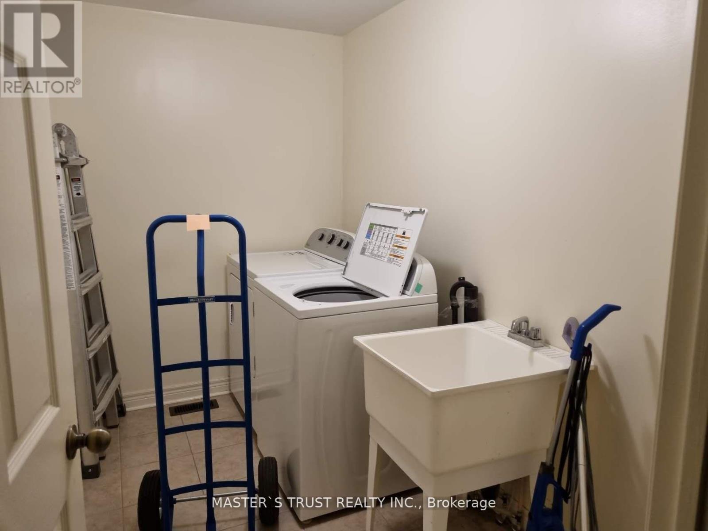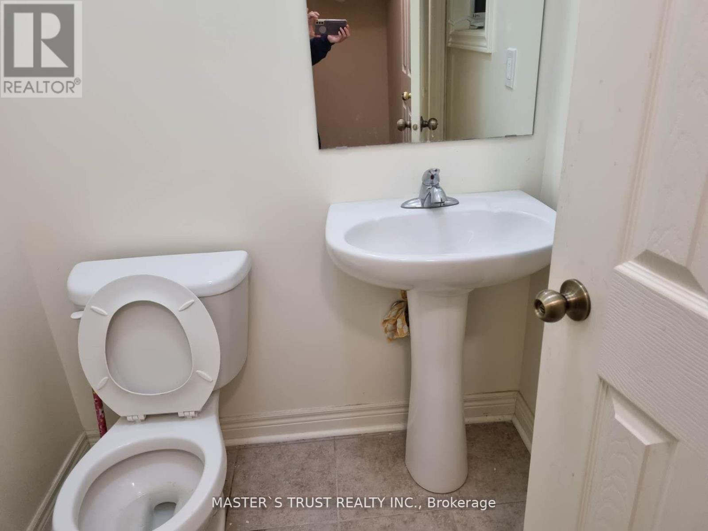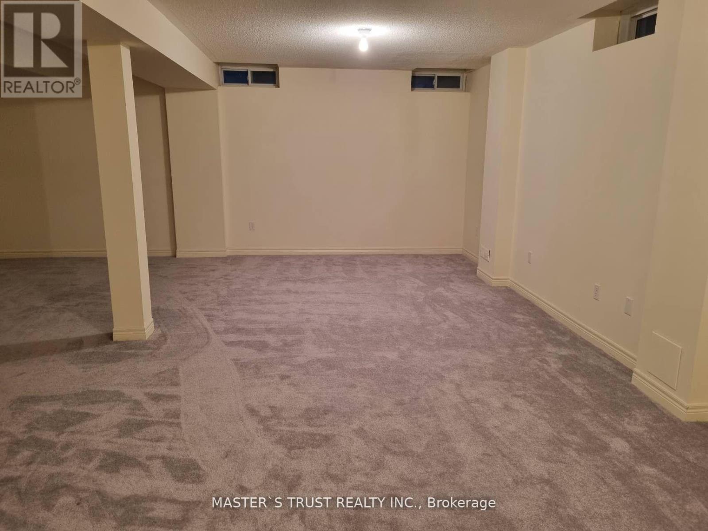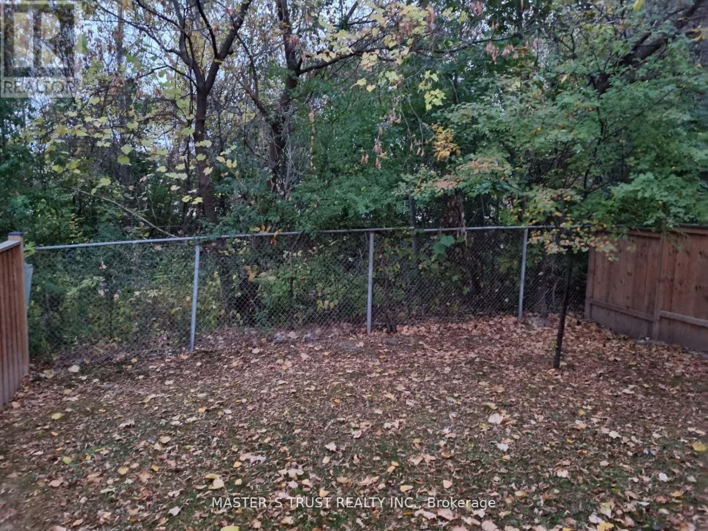15 Isaac Devins Boulevard Toronto, Ontario M9M 0C7
4 Bedroom
3 Bathroom
1500 - 2000 sqft
Fireplace
Central Air Conditioning
Forced Air
$3,760 Monthly
Available for move-in Nov. 1, 2025. Detached House W/ 4 Bedrooms, 3 Bathrooms, Walking Distance To Public Transit, Close To York University, Minutes To Highway 401 & Highway 400, Stainless Steel Appliance, Granite Counter. Tenant pays hydro, gas, and water. (id:61852)
Property Details
| MLS® Number | W12375651 |
| Property Type | Single Family |
| Neigbourhood | Pelmo Park-Humberlea |
| Community Name | Humberlea-Pelmo Park W5 |
| EquipmentType | Water Heater |
| ParkingSpaceTotal | 2 |
| RentalEquipmentType | Water Heater |
Building
| BathroomTotal | 3 |
| BedroomsAboveGround | 4 |
| BedroomsTotal | 4 |
| Appliances | Range, Dishwasher, Dryer, Stove, Washer, Refrigerator |
| BasementDevelopment | Partially Finished |
| BasementType | N/a (partially Finished) |
| ConstructionStyleAttachment | Detached |
| CoolingType | Central Air Conditioning |
| ExteriorFinish | Brick |
| FireplacePresent | Yes |
| FlooringType | Hardwood, Laminate, Carpeted |
| FoundationType | Brick |
| HalfBathTotal | 1 |
| HeatingFuel | Natural Gas |
| HeatingType | Forced Air |
| StoriesTotal | 2 |
| SizeInterior | 1500 - 2000 Sqft |
| Type | House |
| UtilityWater | Municipal Water |
Parking
| Attached Garage | |
| Garage |
Land
| Acreage | No |
| Sewer | Sanitary Sewer |
Rooms
| Level | Type | Length | Width | Dimensions |
|---|---|---|---|---|
| Second Level | Primary Bedroom | 5.48 m | 3.81 m | 5.48 m x 3.81 m |
| Second Level | Bedroom 2 | 4.69 m | 3.04 m | 4.69 m x 3.04 m |
| Second Level | Bedroom 3 | 3.65 m | 3.04 m | 3.65 m x 3.04 m |
| Second Level | Bedroom 4 | 3.55 m | 3.1 m | 3.55 m x 3.1 m |
| Basement | Recreational, Games Room | 7.47 m | 6.8 m | 7.47 m x 6.8 m |
| Main Level | Living Room | 6.09 m | 3.66 m | 6.09 m x 3.66 m |
| Main Level | Dining Room | 6.09 m | 3.66 m | 6.09 m x 3.66 m |
| Main Level | Kitchen | 3.96 m | 3.05 m | 3.96 m x 3.05 m |
Interested?
Contact us for more information
Nicole Zhan
Salesperson
Master's Trust Realty Inc.
3190 Steeles Ave East #120
Markham, Ontario L3R 1G9
3190 Steeles Ave East #120
Markham, Ontario L3R 1G9
