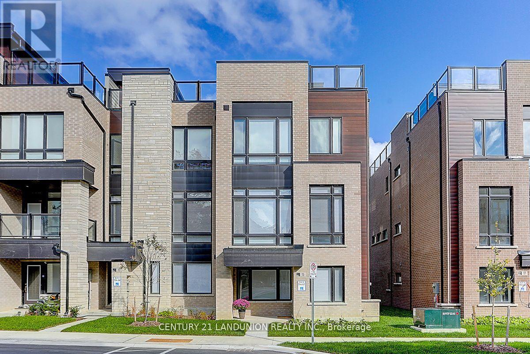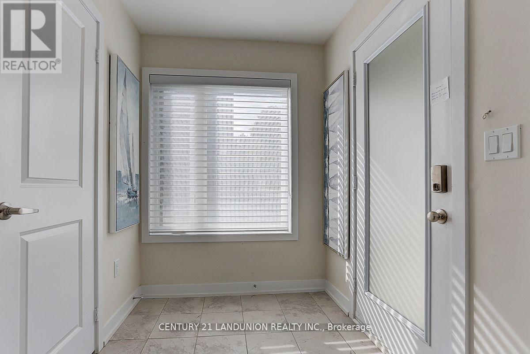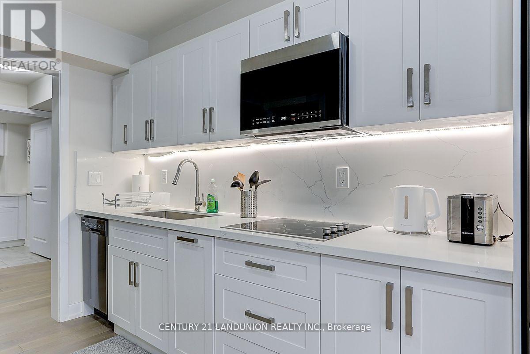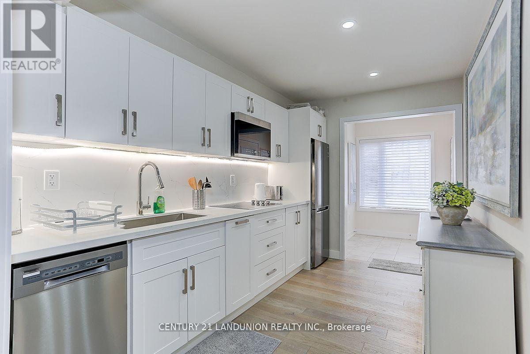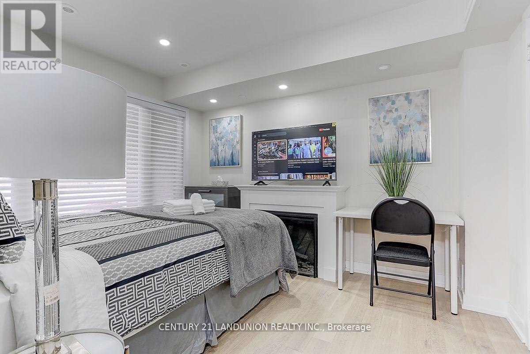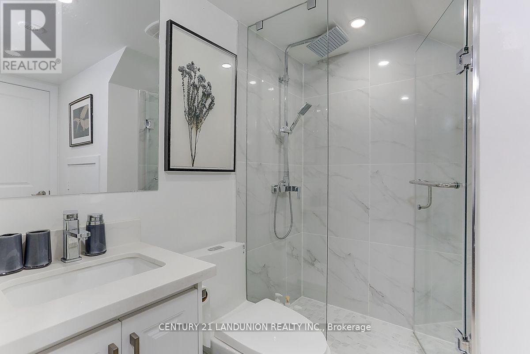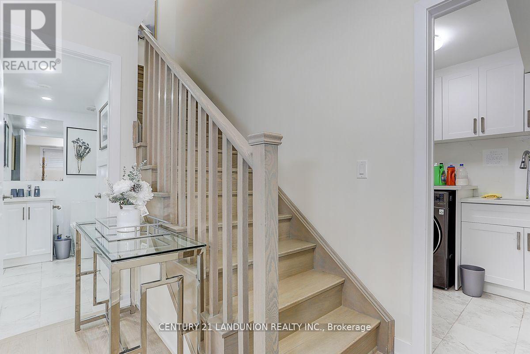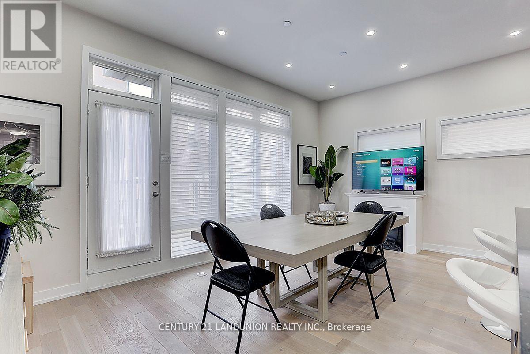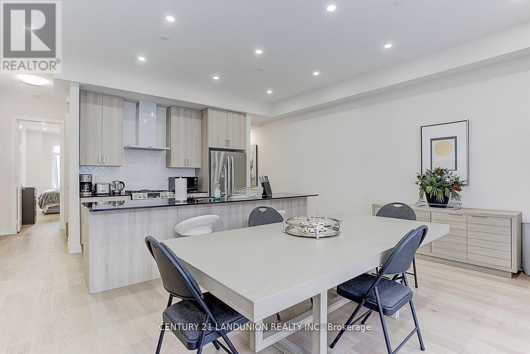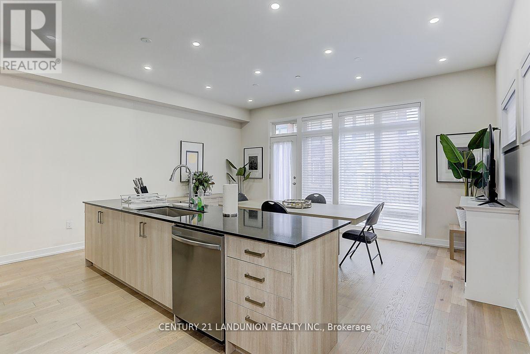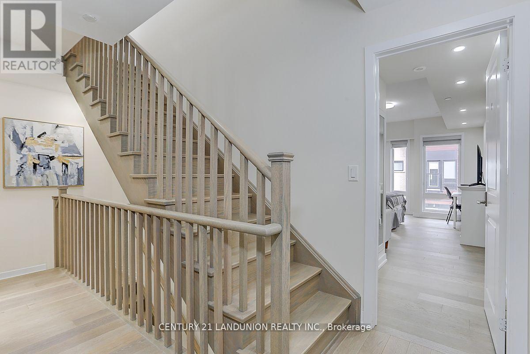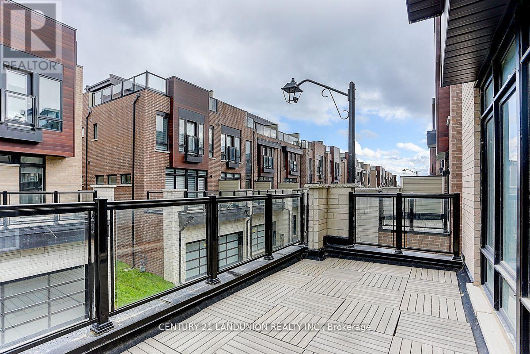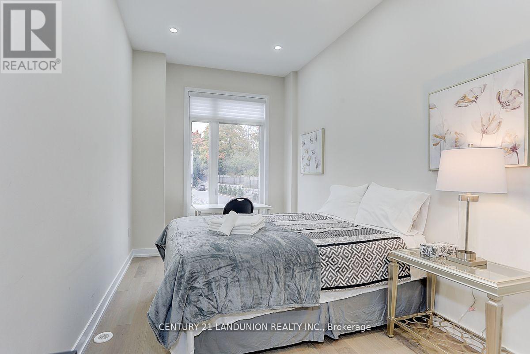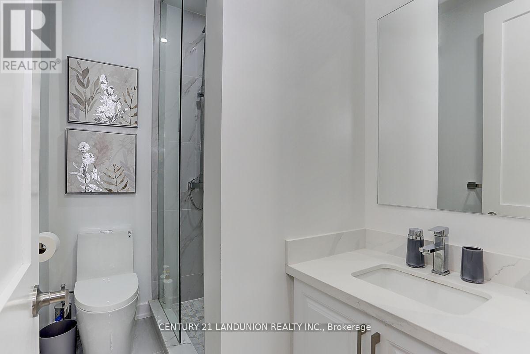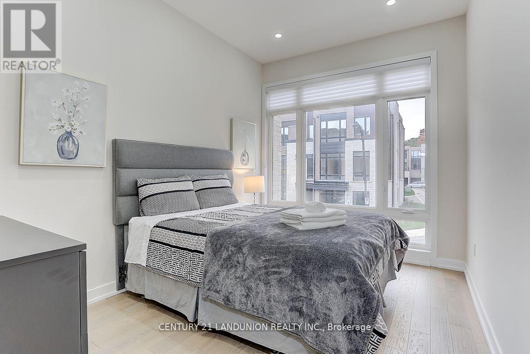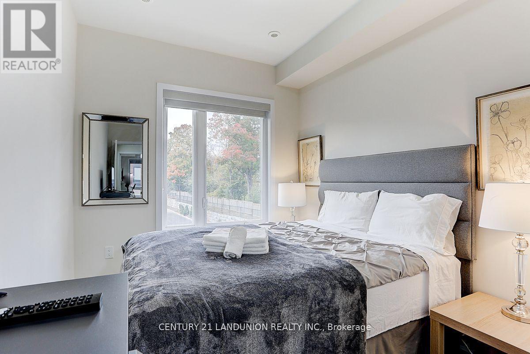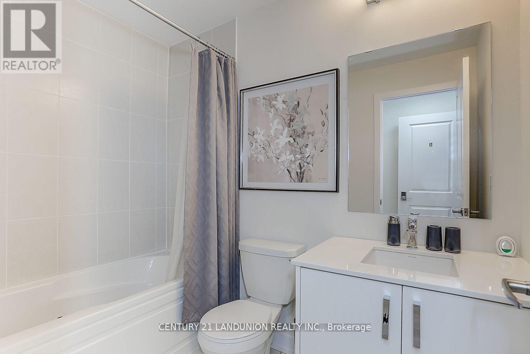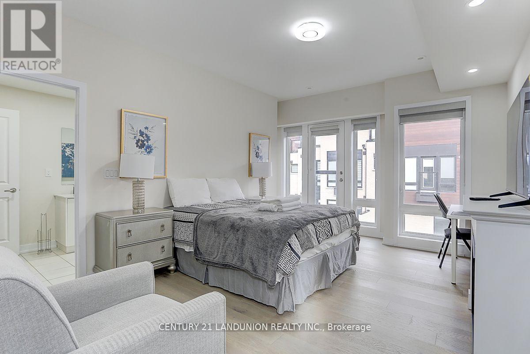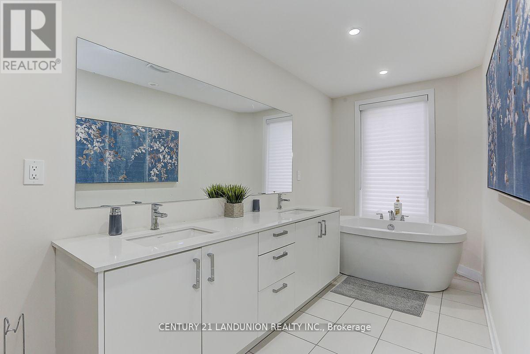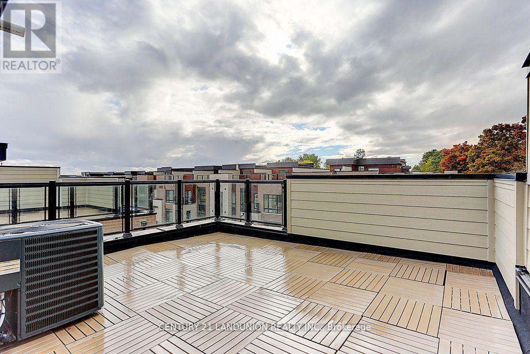15 Ingersoll Lane Richmond Hill, Ontario L4E 1G9
$1,518,800Maintenance, Parcel of Tied Land
$248.32 Monthly
Maintenance, Parcel of Tied Land
$248.32 MonthlyAttention Investors , super opportunity for end user and mix-use , extensively renovated, 6 bedrooms, 6 full baths. Popular ground level en-suite bedroom for in law or rental income with a fireplace in the en-suite, a fireplace in the dining room and a fireplace in the master bedroom. 2 Years New Town House, great location, prestigious Richmond Hill On Bayview Ave. and 19th Ave. Ultra Urban 3 story Town House, large windows, large patio On the 2nd Floor, also The Entire Roof Top Garden, End Unit ,large house size 2518 sq foot. Top Notch S/S Appliances, Inc. Gas Stove, double French door fridge. Build in Dish Washer, stainless steel laundry pair, total upgrades spent Up to 100K , inc. Hardwood Floor through out, stone counter for kitchen counters , all bathrooms counters, 3 fireplaces in 3 levels, huge central Island in the kitchen, lots of pot lights through out 3 levels . (id:61852)
Property Details
| MLS® Number | N12486599 |
| Property Type | Single Family |
| Community Name | Jefferson |
| EquipmentType | Water Heater |
| Features | In-law Suite |
| ParkingSpaceTotal | 2 |
| RentalEquipmentType | Water Heater |
Building
| BathroomTotal | 6 |
| BedroomsAboveGround | 4 |
| BedroomsBelowGround | 2 |
| BedroomsTotal | 6 |
| Age | 0 To 5 Years |
| Amenities | Fireplace(s) |
| BasementType | None |
| ConstructionStyleAttachment | Attached |
| CoolingType | Central Air Conditioning |
| ExteriorFinish | Brick Facing |
| FireplacePresent | Yes |
| FireplaceTotal | 3 |
| FlooringType | Ceramic, Laminate, Hardwood |
| HeatingFuel | Natural Gas |
| HeatingType | Forced Air |
| StoriesTotal | 3 |
| SizeInterior | 2500 - 3000 Sqft |
| Type | Row / Townhouse |
| UtilityWater | Municipal Water |
Parking
| Attached Garage | |
| Garage |
Land
| Acreage | No |
| Sewer | Sanitary Sewer |
| SizeDepth | 70 Ft ,6 In |
| SizeFrontage | 24 Ft ,7 In |
| SizeIrregular | 24.6 X 70.5 Ft |
| SizeTotalText | 24.6 X 70.5 Ft |
Rooms
| Level | Type | Length | Width | Dimensions |
|---|---|---|---|---|
| Second Level | Kitchen | 6.5 m | 6.5 m | 6.5 m x 6.5 m |
| Second Level | Dining Room | 6.5 m | 6.5 m | 6.5 m x 6.5 m |
| Second Level | Bedroom 2 | 3.3 m | 3 m | 3.3 m x 3 m |
| Second Level | Bedroom 3 | 3.1 m | 3 m | 3.1 m x 3 m |
| Third Level | Bedroom 5 | 3 m | 2.7 m | 3 m x 2.7 m |
| Third Level | Primary Bedroom | 3.5 m | 4.5 m | 3.5 m x 4.5 m |
| Third Level | Bedroom 4 | 3 m | 2.6 m | 3 m x 2.6 m |
| Ground Level | Foyer | 4 m | 1.7 m | 4 m x 1.7 m |
| Ground Level | Kitchen | 3 m | 1.7 m | 3 m x 1.7 m |
| Ground Level | Bedroom | 2.8 m | 3.1 m | 2.8 m x 3.1 m |
| Ground Level | Laundry Room | 2.5 m | 1.5 m | 2.5 m x 1.5 m |
https://www.realtor.ca/real-estate/29041609/15-ingersoll-lane-richmond-hill-jefferson-jefferson
Interested?
Contact us for more information
Christine Gao
Salesperson
7050 Woodbine Ave Unit 106
Markham, Ontario L3R 4G8
