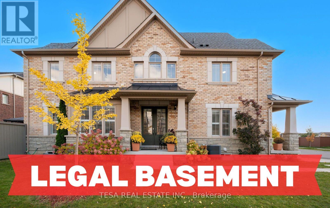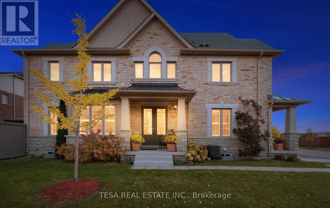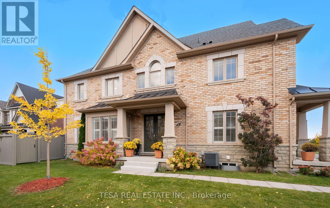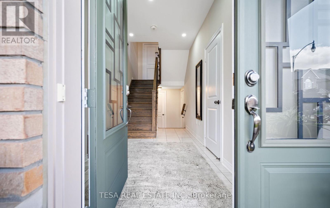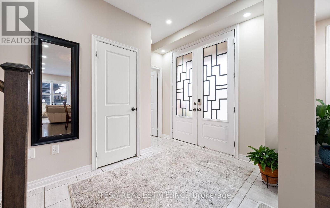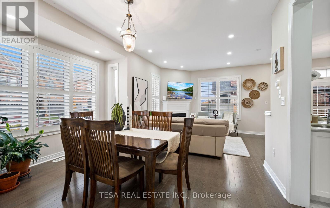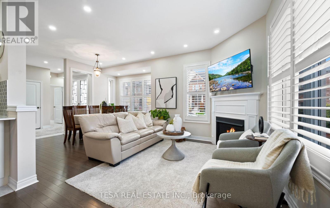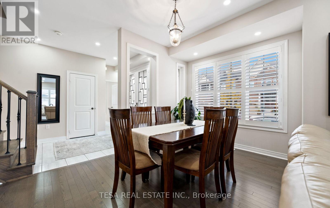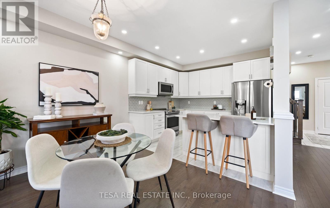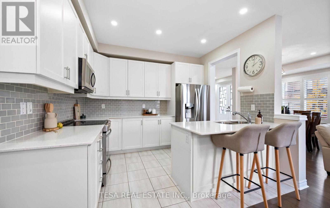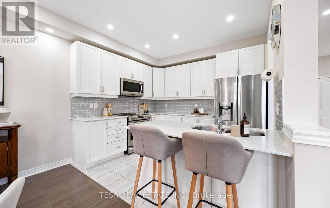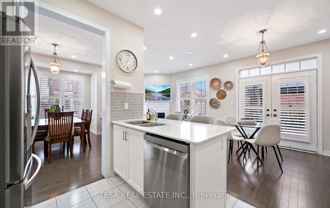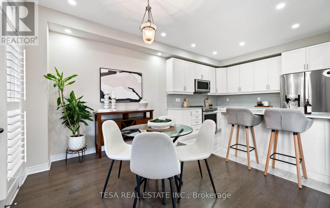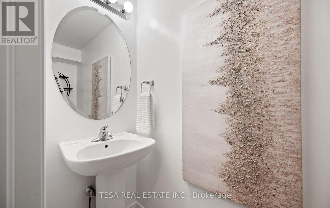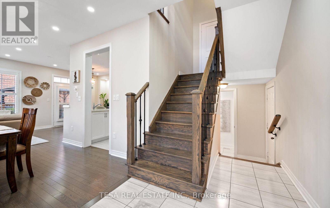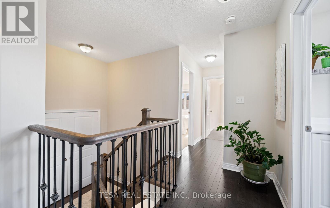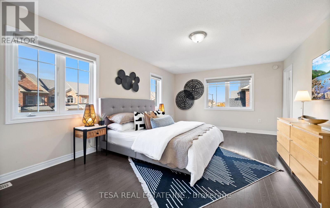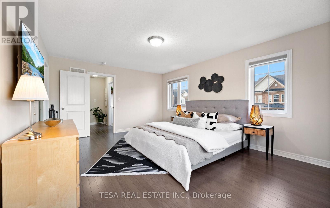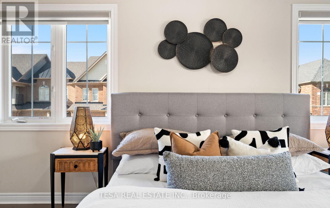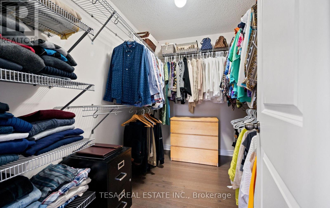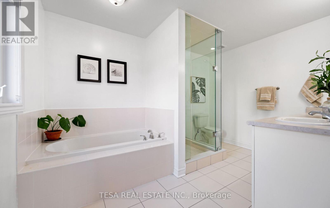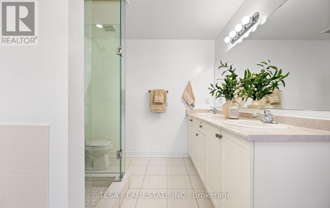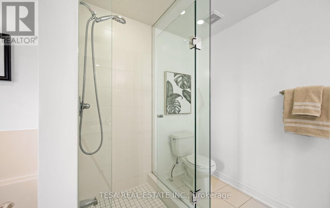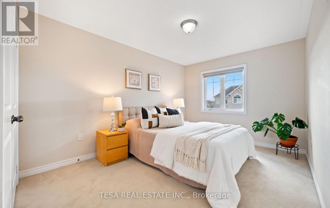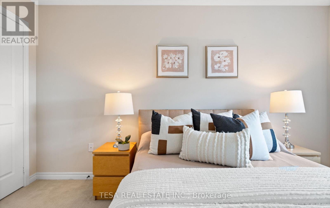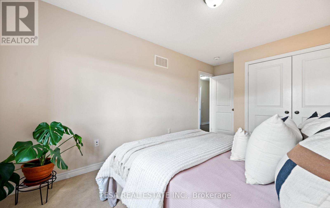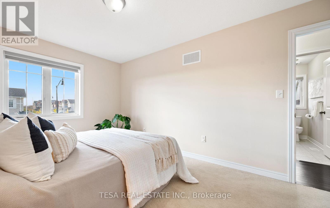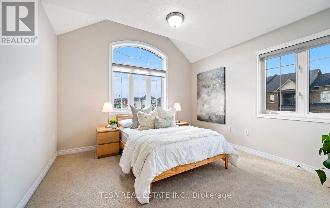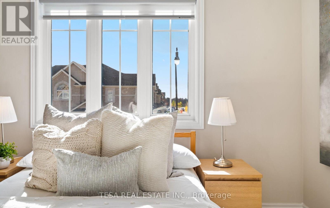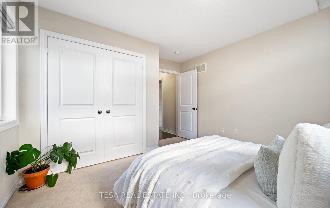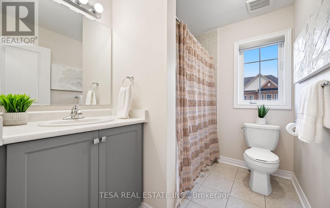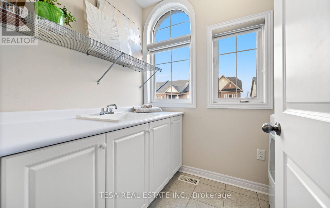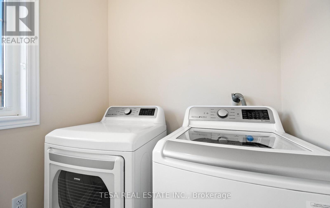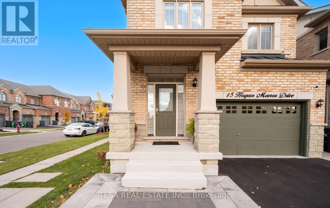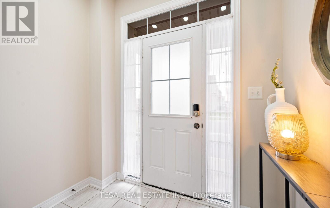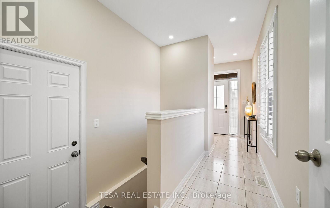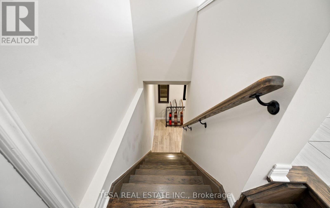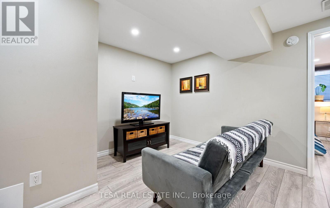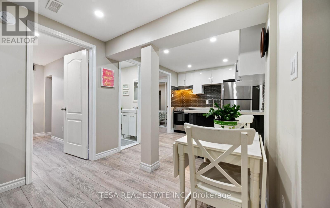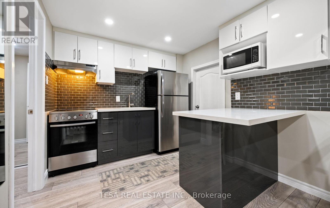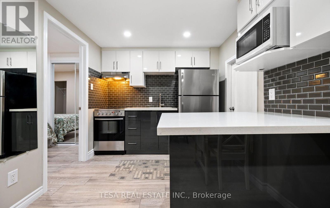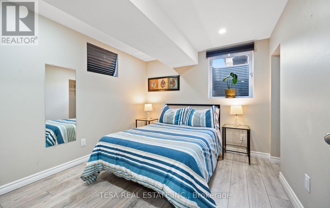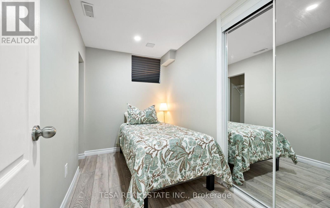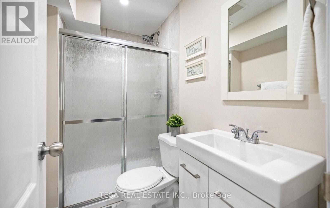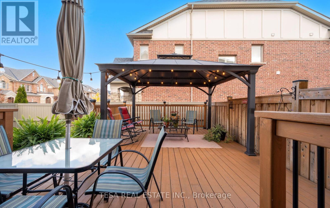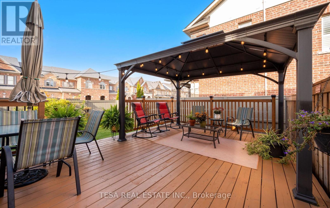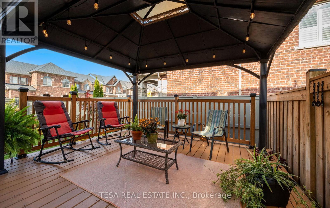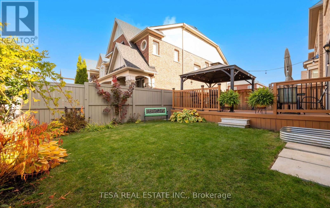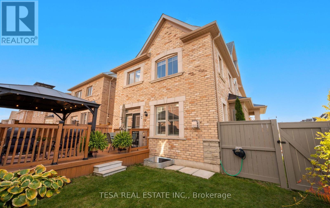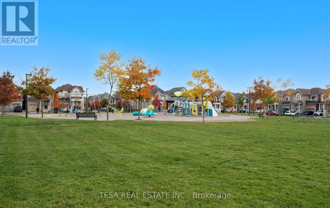15 Hogan Manor Drive Brampton, Ontario L7A 4V4
$1,069,000
Welcome to 15 Hogan Manor Drive, a well-maintained detached corner-lot home located in Brampton's highly sought-after Mount Pleasant community. Built in 2017, this property offers excellent functionality and income potential with 3 bedrooms, 4 bathrooms, and a finished legal 2-bedroom basement apartment featuring its own separate entrance and covered porch. The main level offers an open-concept layout with a spacious living and dining area, large windows providing ample natural light, and a practical kitchen with generous cabinet space. The second floor includes three comfortable bedrooms, including a primary suite with ensuite bath and walk-in closet. The legal basement apartment adds versatility for extended family or rental income, increasing the property's value and cash-flow potential. Exterior features include a built deck with railings and gazebo, ideal for outdoor use, and a driveway with parking for up to five vehicles thanks to no sidewalk. The home sits directly across from a family park and is within walking distance to schools, trails, and community amenities. This location offers strong convenience, just minutes from Mount Pleasant GO Station and major routes. Mississauga Road is currently being widened between Bovaird Drive and Wanless Drive, further improving traffic flow and long-term accessibility. This property provides a complete package: modern construction, separate legal suite, corner exposure, multiple parking spaces, and a growing neighbourhood with continuous infrastructure improvements. An excellent choice for end-users or investors seeking a quality detached home in Brampton. (id:61852)
Property Details
| MLS® Number | W12506174 |
| Property Type | Single Family |
| Community Name | Northwest Brampton |
| EquipmentType | Water Heater |
| Features | Flat Site, Gazebo, Guest Suite, In-law Suite |
| ParkingSpaceTotal | 6 |
| RentalEquipmentType | Water Heater |
Building
| BathroomTotal | 4 |
| BedroomsAboveGround | 3 |
| BedroomsBelowGround | 2 |
| BedroomsTotal | 5 |
| Age | 6 To 15 Years |
| Amenities | Fireplace(s) |
| Appliances | Garage Door Opener Remote(s), Water Heater - Tankless, Water Heater, Water Meter, Dishwasher, Dryer, Microwave, Stove, Washer, Refrigerator |
| BasementDevelopment | Finished |
| BasementFeatures | Apartment In Basement, Walk Out |
| BasementType | N/a, N/a (finished), Full |
| ConstructionStyleAttachment | Detached |
| CoolingType | Central Air Conditioning, Ventilation System |
| ExteriorFinish | Brick |
| FireProtection | Smoke Detectors |
| FireplacePresent | Yes |
| FireplaceTotal | 1 |
| FlooringType | Hardwood |
| FoundationType | Poured Concrete |
| HalfBathTotal | 1 |
| HeatingFuel | Natural Gas |
| HeatingType | Forced Air |
| StoriesTotal | 2 |
| SizeInterior | 2000 - 2500 Sqft |
| Type | House |
| UtilityWater | Municipal Water |
Parking
| Attached Garage | |
| Garage |
Land
| Acreage | No |
| Sewer | Sanitary Sewer |
| SizeDepth | 90 Ft ,3 In |
| SizeFrontage | 36 Ft ,6 In |
| SizeIrregular | 36.5 X 90.3 Ft |
| SizeTotalText | 36.5 X 90.3 Ft |
| ZoningDescription | R1f-9-2214 |
Rooms
| Level | Type | Length | Width | Dimensions |
|---|---|---|---|---|
| Second Level | Bedroom 3 | 4.1 m | 3.56 m | 4.1 m x 3.56 m |
| Second Level | Laundry Room | 2.54 m | 1.95 m | 2.54 m x 1.95 m |
| Second Level | Bathroom | 2.47 m | 1.86 m | 2.47 m x 1.86 m |
| Second Level | Primary Bedroom | 5.34 m | 3.96 m | 5.34 m x 3.96 m |
| Second Level | Bathroom | 3.63 m | 2.51 m | 3.63 m x 2.51 m |
| Second Level | Bedroom 2 | 4.81 m | 2.92 m | 4.81 m x 2.92 m |
| Main Level | Living Room | 3.26 m | 3.23 m | 3.26 m x 3.23 m |
| Main Level | Eating Area | 3.32 m | 2.92 m | 3.32 m x 2.92 m |
| Main Level | Dining Room | 4.16 m | 2.52 m | 4.16 m x 2.52 m |
| Main Level | Kitchen | 3.22 m | 2.79 m | 3.22 m x 2.79 m |
| Main Level | Foyer | 5.33 m | 2.19 m | 5.33 m x 2.19 m |
| Main Level | Foyer | 5.74 m | 2.91 m | 5.74 m x 2.91 m |
Utilities
| Cable | Available |
| Electricity | Installed |
| Sewer | Installed |
Interested?
Contact us for more information
Dania Gonzalez Cherician
Salesperson
15150 Yonge St Unit 1
Aurora, Ontario L4G 1M2
