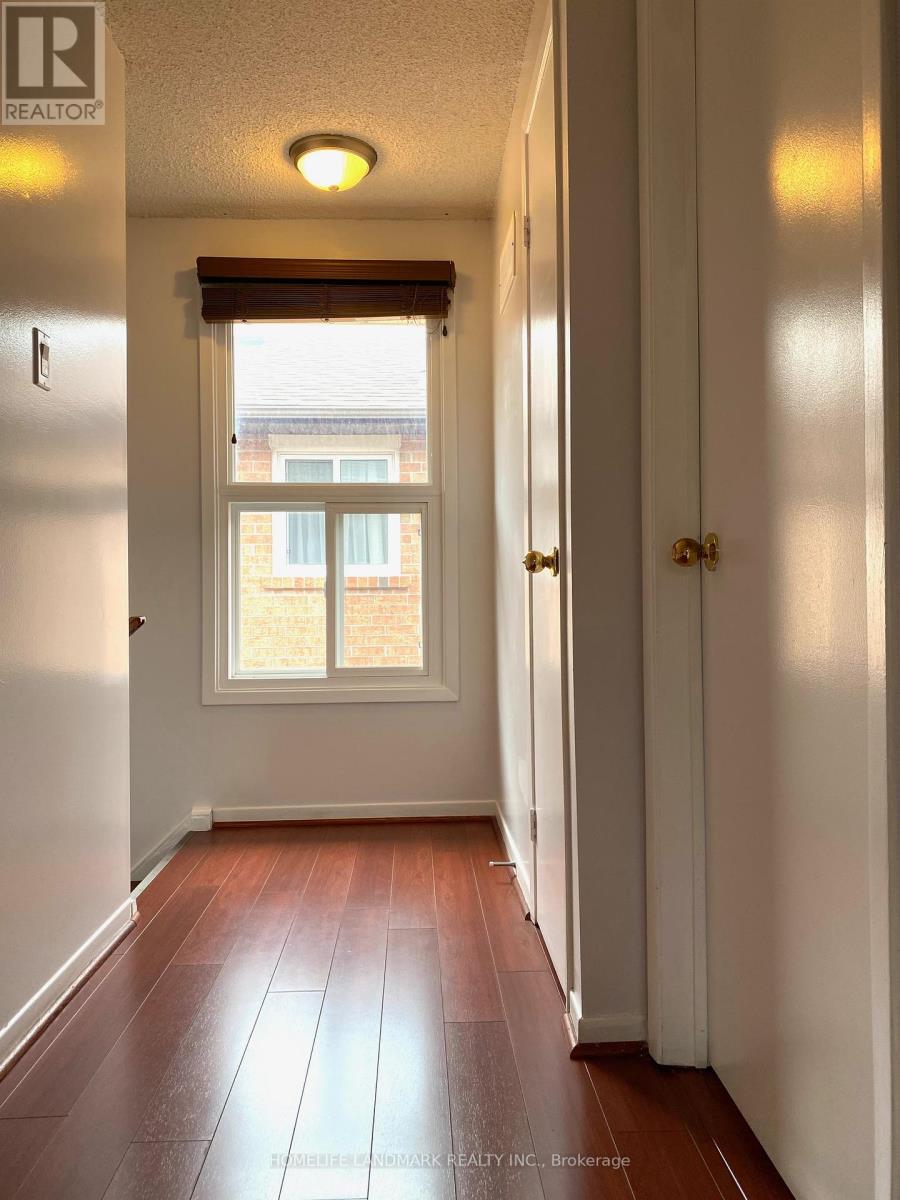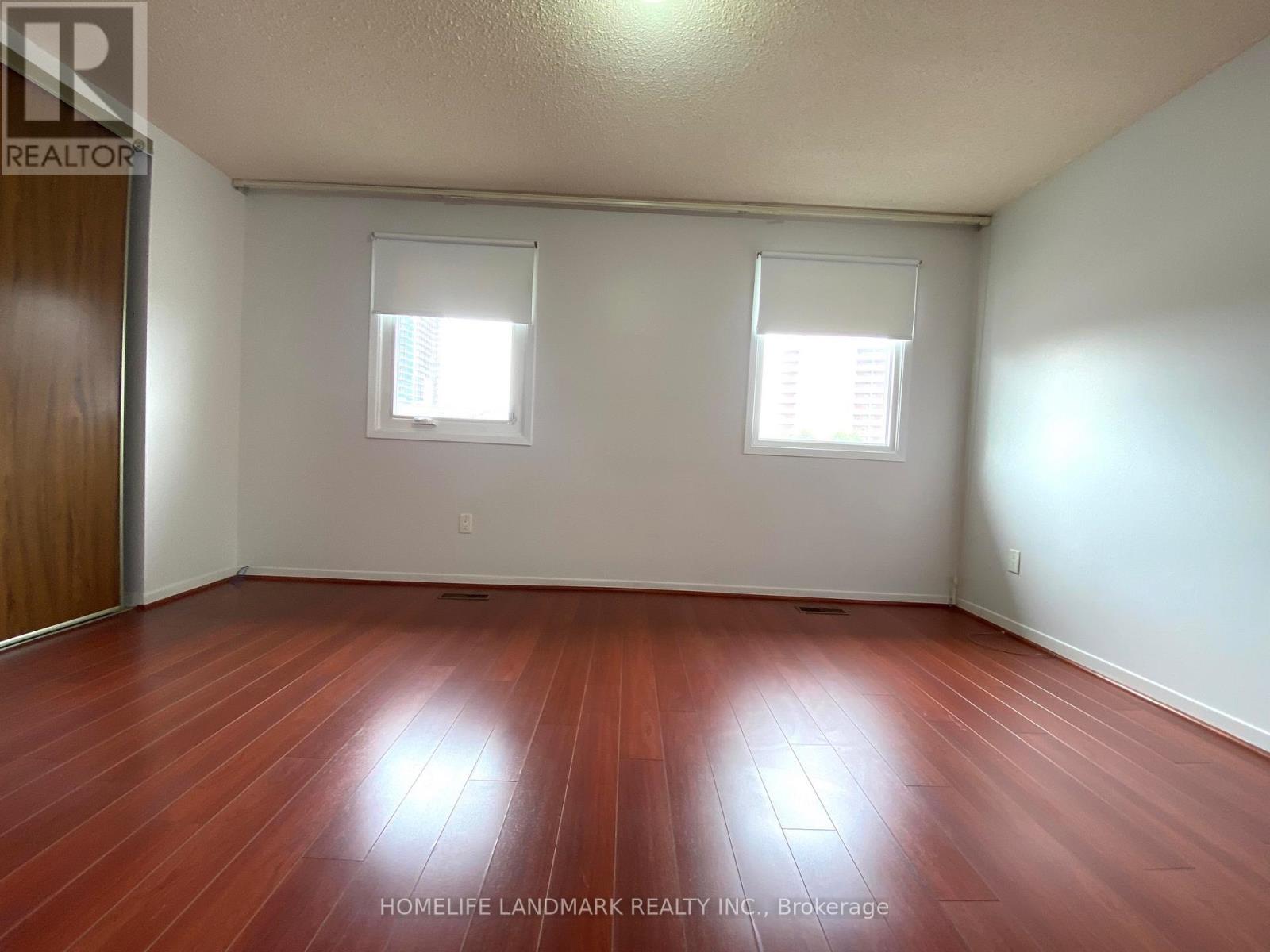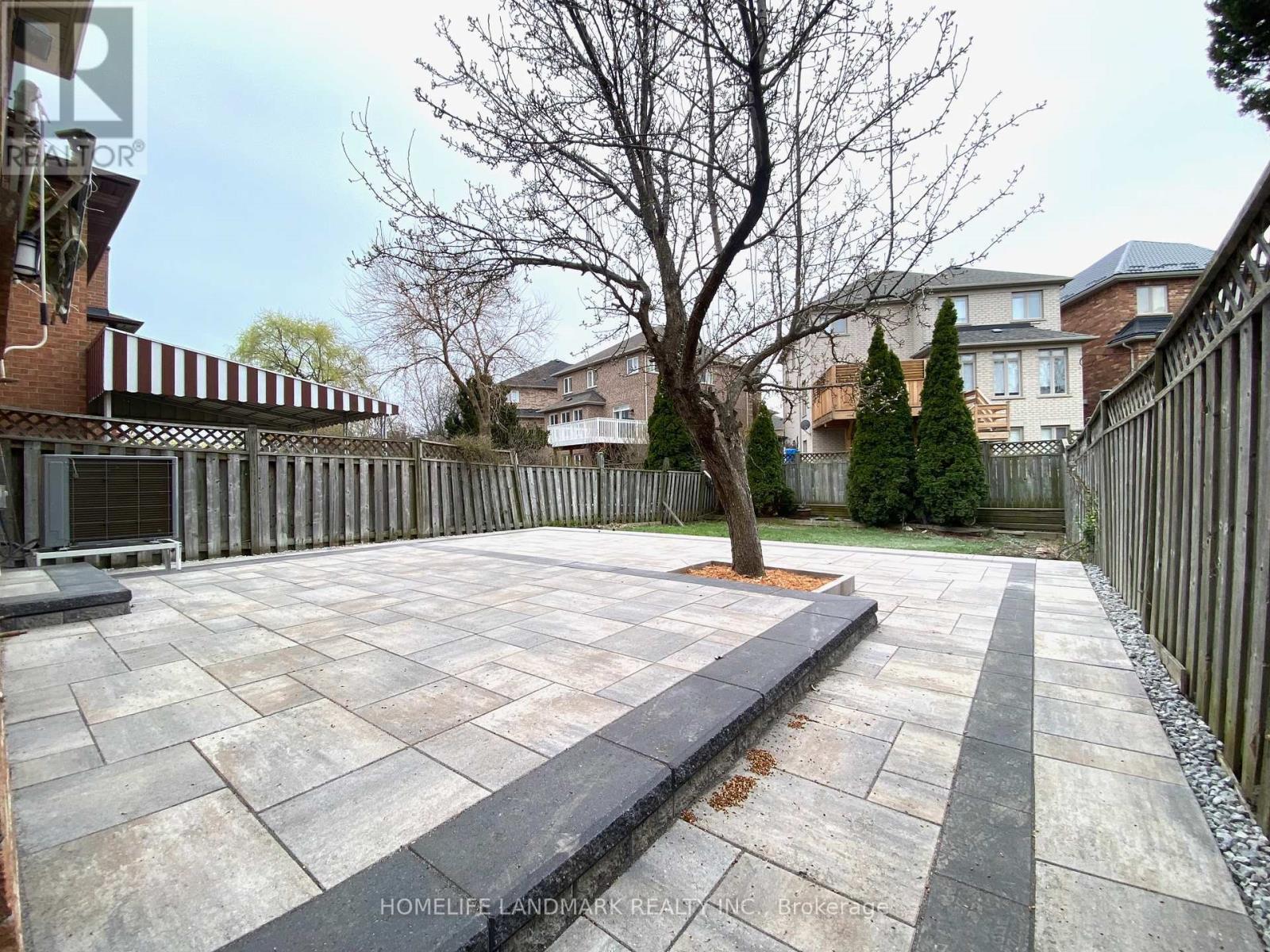15 Hanson Road Mississauga, Ontario L5B 2E3
$4,380 Monthly
Stunning Detached 2-Story Home Located In Most Sought After Central Mississauga Neighbourhood!! Modernized Kitchen With Stainless Appliances, Granite Countertops And Backsplash. Pot Lights. High-End Hardwood Floor, Fabulous 3 Washrms, Separate Entrance To Finished Basement Bachelor Apmnt, Huge New Double Patio Vs. Super Deep Sunny Backyard. Extra Fridge, New Dishwasher, New Garage Floor and Garage Door, New Painting and New Patio. Near All Amenities, Walk Distance To Square One And Go Station! (id:61852)
Property Details
| MLS® Number | W12105544 |
| Property Type | Single Family |
| Neigbourhood | Fairview |
| Community Name | Fairview |
| AmenitiesNearBy | Hospital, Park, Place Of Worship, Public Transit, Schools |
| CommunityFeatures | Community Centre |
| Features | Carpet Free |
| ParkingSpaceTotal | 3 |
Building
| BathroomTotal | 3 |
| BedroomsAboveGround | 3 |
| BedroomsBelowGround | 1 |
| BedroomsTotal | 4 |
| Appliances | Central Vacuum, Dishwasher, Dryer, Garage Door Opener, Stove, Washer, Window Coverings, Two Refrigerators |
| BasementDevelopment | Finished |
| BasementFeatures | Separate Entrance |
| BasementType | N/a (finished) |
| ConstructionStyleAttachment | Detached |
| CoolingType | Central Air Conditioning |
| ExteriorFinish | Brick |
| FlooringType | Hardwood, Ceramic, Laminate |
| FoundationType | Concrete |
| HalfBathTotal | 1 |
| HeatingFuel | Natural Gas |
| HeatingType | Forced Air |
| StoriesTotal | 2 |
| SizeInterior | 1100 - 1500 Sqft |
| Type | House |
| UtilityWater | Municipal Water |
Parking
| Attached Garage | |
| Garage |
Land
| Acreage | No |
| LandAmenities | Hospital, Park, Place Of Worship, Public Transit, Schools |
| Sewer | Sanitary Sewer |
| SizeDepth | 133 Ft ,9 In |
| SizeFrontage | 30 Ft ,2 In |
| SizeIrregular | 30.2 X 133.8 Ft |
| SizeTotalText | 30.2 X 133.8 Ft |
Rooms
| Level | Type | Length | Width | Dimensions |
|---|---|---|---|---|
| Second Level | Primary Bedroom | 4.28 m | 3.42 m | 4.28 m x 3.42 m |
| Second Level | Bedroom 2 | 3.25 m | 3.6 m | 3.25 m x 3.6 m |
| Second Level | Bedroom 3 | 2.7 m | 3.6 m | 2.7 m x 3.6 m |
| Basement | Bedroom | 5.9 m | 2.7 m | 5.9 m x 2.7 m |
| Basement | Recreational, Games Room | 5.02 m | 5.75 m | 5.02 m x 5.75 m |
| Main Level | Living Room | 4.7 m | 3.8 m | 4.7 m x 3.8 m |
| Main Level | Dining Room | 3.21 m | 3.12 m | 3.21 m x 3.12 m |
| Main Level | Kitchen | 3.03 m | 5.26 m | 3.03 m x 5.26 m |
https://www.realtor.ca/real-estate/28218650/15-hanson-road-mississauga-fairview-fairview
Interested?
Contact us for more information
David Yang
Salesperson
1943 Ironoak Way #203
Oakville, Ontario L6H 3V7





































