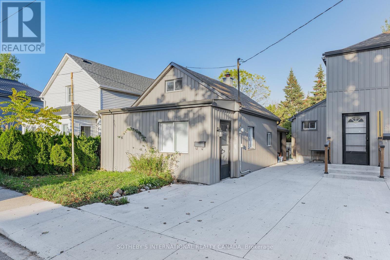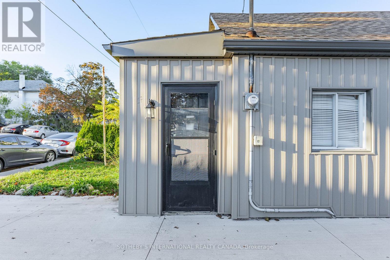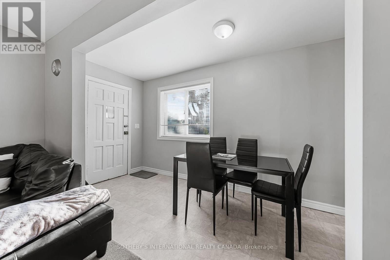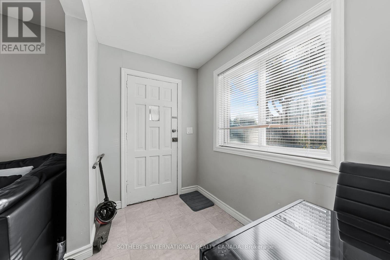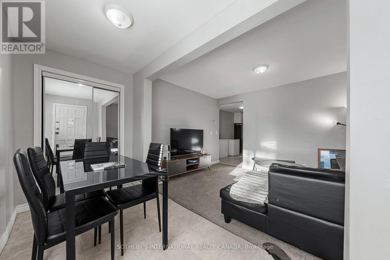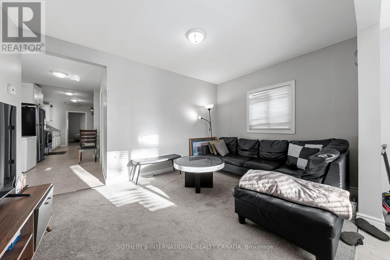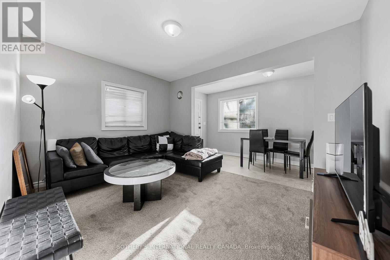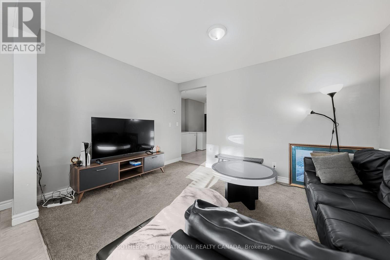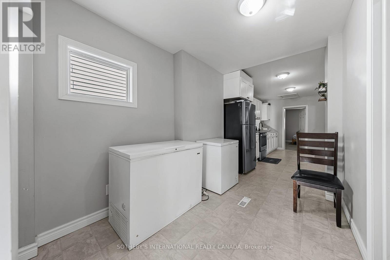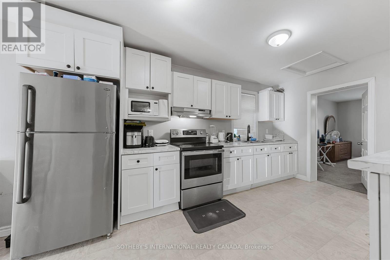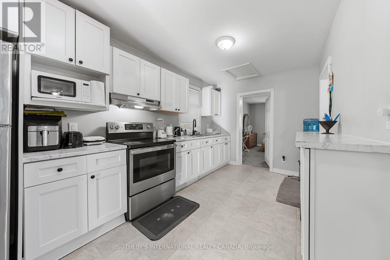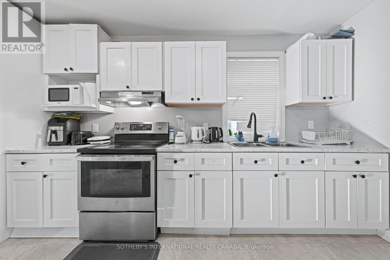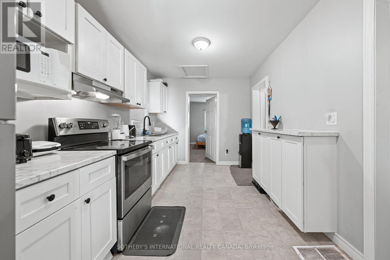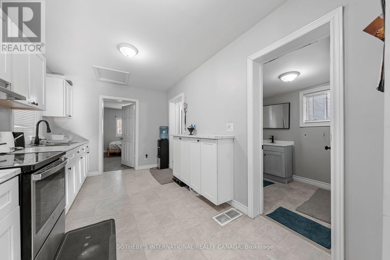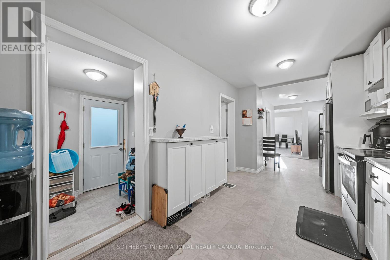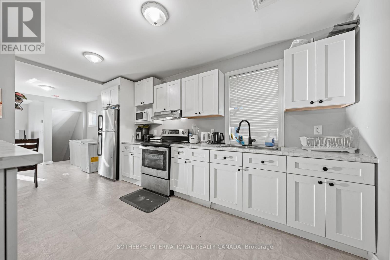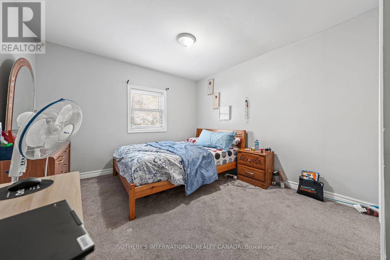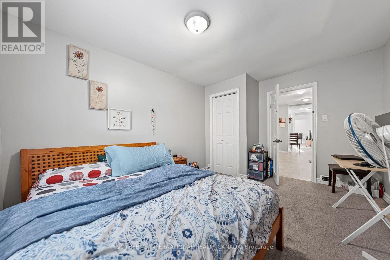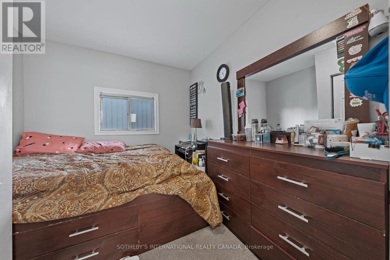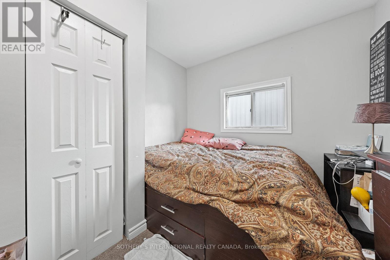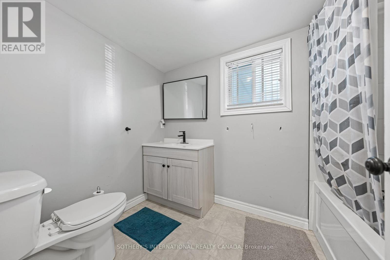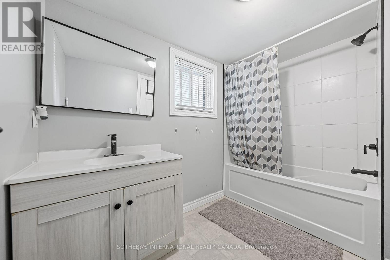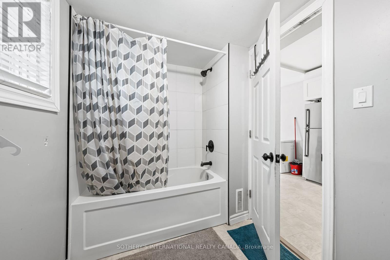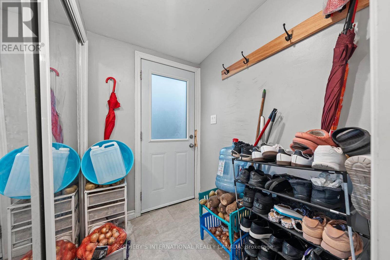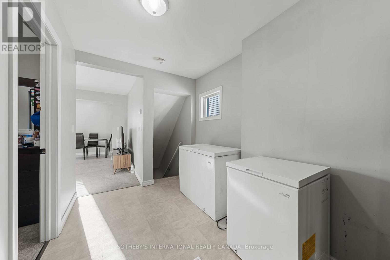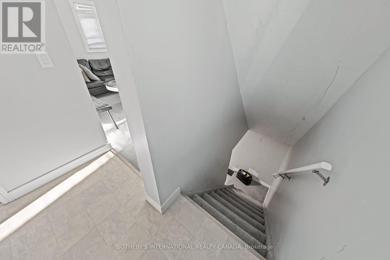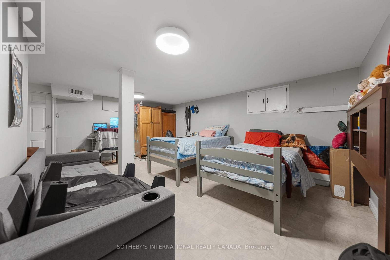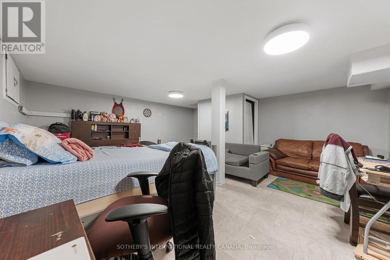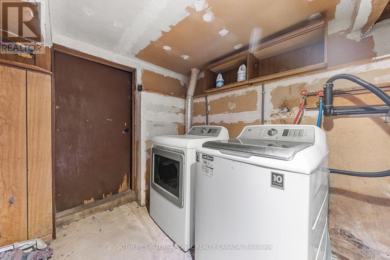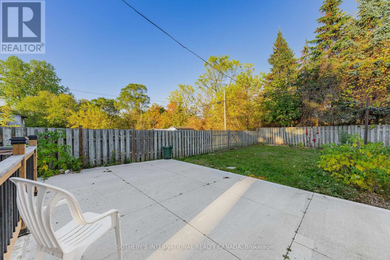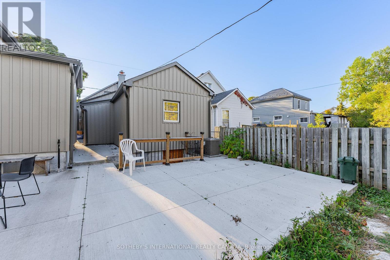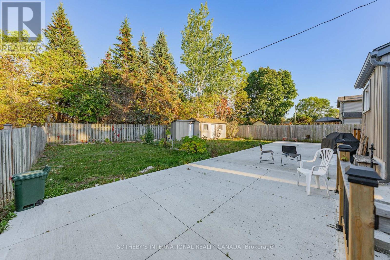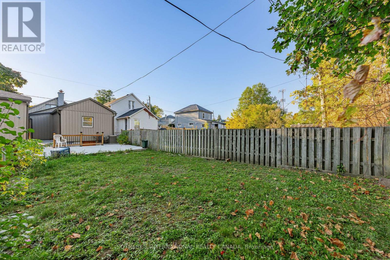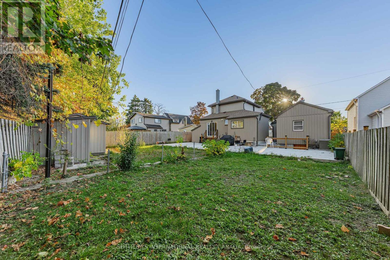15 Grantham Avenue Cambridge, Ontario N1R 4V3
$699,000
TWO HOMES ON ONE LOT. Welcome to 15 Grantham Avenue conveniently located in East Galt, Cambridge- surrounded by schools, parks, public transit, shopping, downtown and many more amenities. This spacious lot features two homes- a duplex with two individual units as well as a separate single family dwelling next door. Perfect as an investment property or a multi-generational family. The legal duplex is a two story home with a main floor and upper unit. The main floor offers 958 SF and the upper level offering 495 SF. Both units are newly updated and feature a kitchen, two bedrooms and a full four piece bathroom with shared laundry facility on the lowest level. The second home features 914 SF of bungalow living, offering a newer kitchen, updated electrical, two bedrooms, a full four piece bathroom, a finished basement and a private laundry facility. Both homes share all exterior spaces that include the backyard and a mutual driveway- each with exclusive parking spaces and all new vinyl siding. Don't miss your opportunity to live in one and rent the other, live in both homes as a family or rent all as an investment. (id:61852)
Property Details
| MLS® Number | X12469082 |
| Property Type | Multi-family |
| Neigbourhood | Grand River |
| AmenitiesNearBy | Park, Place Of Worship, Public Transit, Schools |
| CommunityFeatures | School Bus |
| ParkingSpaceTotal | 6 |
Building
| BathroomTotal | 3 |
| BedroomsAboveGround | 6 |
| BedroomsTotal | 6 |
| Age | 100+ Years |
| BasementDevelopment | Finished |
| BasementType | N/a (finished) |
| CoolingType | Central Air Conditioning |
| ExteriorFinish | Aluminum Siding |
| FoundationType | Block |
| HeatingFuel | Natural Gas |
| HeatingType | Forced Air |
| StoriesTotal | 2 |
| SizeInterior | 2500 - 3000 Sqft |
| Type | Duplex |
| UtilityWater | Municipal Water |
Parking
| No Garage |
Land
| Acreage | No |
| LandAmenities | Park, Place Of Worship, Public Transit, Schools |
| Sewer | Sanitary Sewer |
| SizeDepth | 117 Ft |
| SizeFrontage | 60 Ft ,1 In |
| SizeIrregular | 60.1 X 117 Ft |
| SizeTotalText | 60.1 X 117 Ft |
| ZoningDescription | M2 |
Rooms
| Level | Type | Length | Width | Dimensions |
|---|---|---|---|---|
| Second Level | Primary Bedroom | 4.37 m | 2.24 m | 4.37 m x 2.24 m |
| Second Level | Bedroom | 2.92 m | 2.74 m | 2.92 m x 2.74 m |
| Second Level | Kitchen | 2.92 m | 2.74 m | 2.92 m x 2.74 m |
| Main Level | Kitchen | 3.96 m | 2.82 m | 3.96 m x 2.82 m |
| Main Level | Living Room | 4.04 m | 3 m | 4.04 m x 3 m |
| Main Level | Primary Bedroom | 3.23 m | 4.19 m | 3.23 m x 4.19 m |
| Main Level | Bedroom | 2.84 m | 2.69 m | 2.84 m x 2.69 m |
| Main Level | Dining Room | 3.94 m | 2.72 m | 3.94 m x 2.72 m |
| Main Level | Living Room | 4.98 m | 2.67 m | 4.98 m x 2.67 m |
| Main Level | Primary Bedroom | 3.07 m | 4.04 m | 3.07 m x 4.04 m |
| Main Level | Bedroom | 3.53 m | 2.34 m | 3.53 m x 2.34 m |
| Main Level | Kitchen | 2.64 m | 4.7 m | 2.64 m x 4.7 m |
| Main Level | Dining Room | 2.26 m | 3.25 m | 2.26 m x 3.25 m |
https://www.realtor.ca/real-estate/29004256/15-grantham-avenue-cambridge
Interested?
Contact us for more information
Renee Blair
Salesperson
11 Mechanic St Unit 1a
Paris, Ontario N3L 1K1
