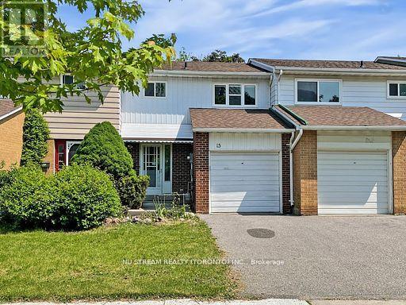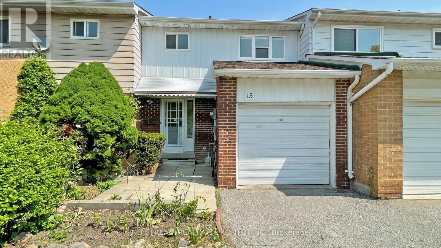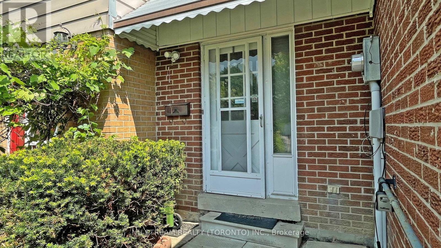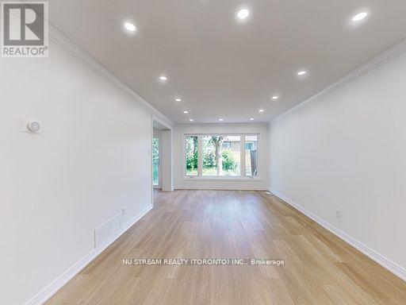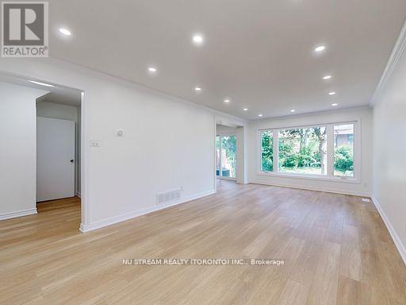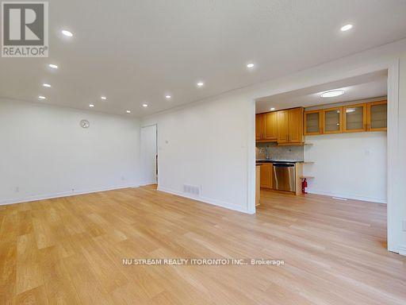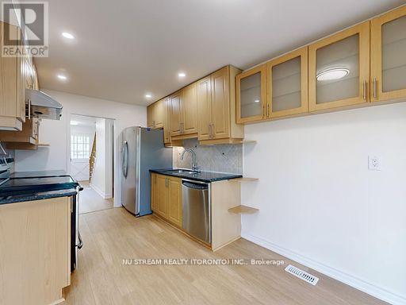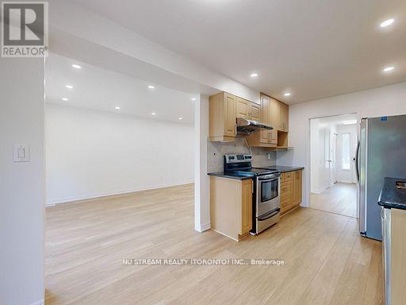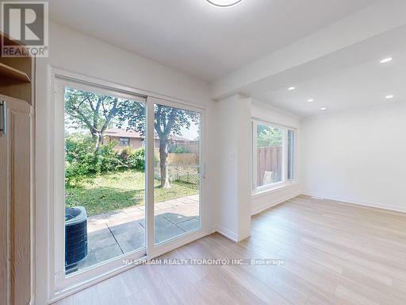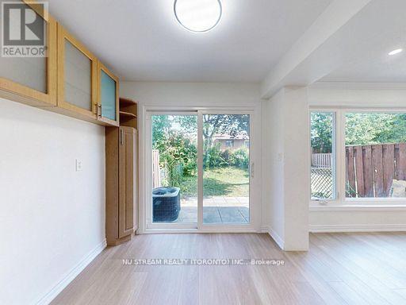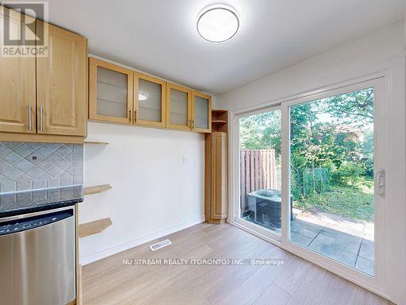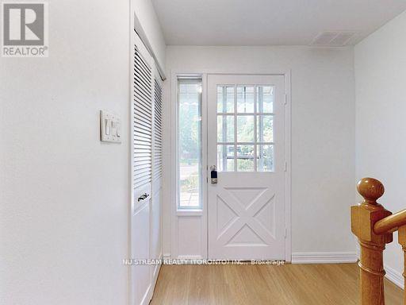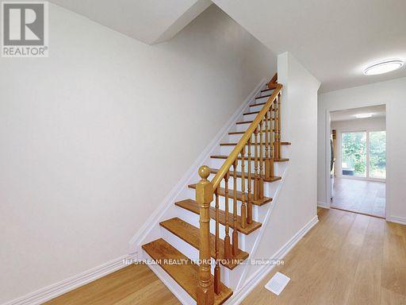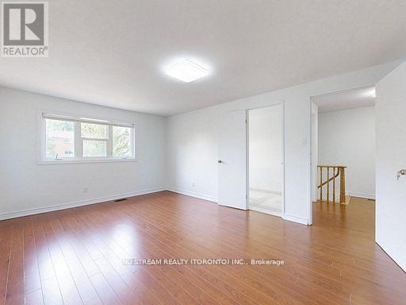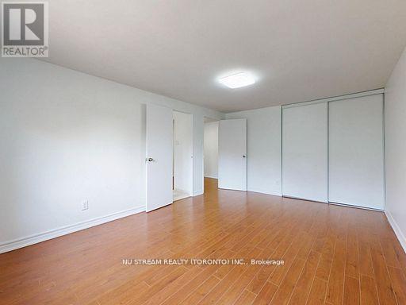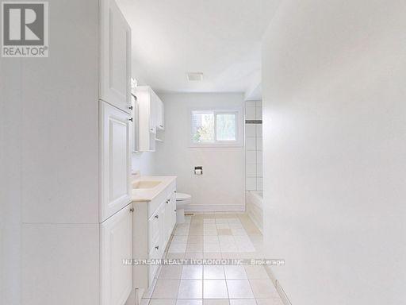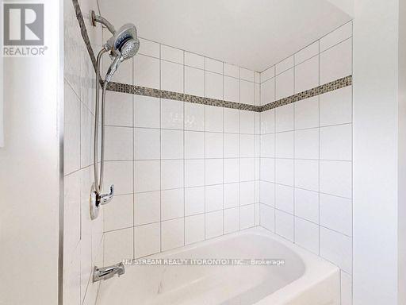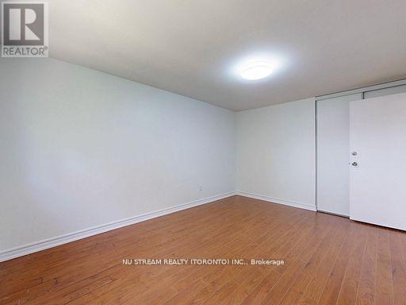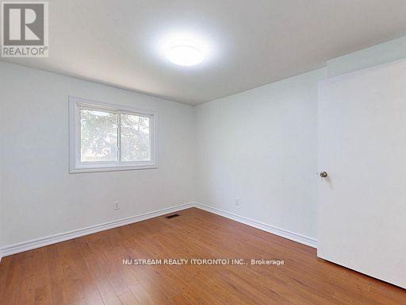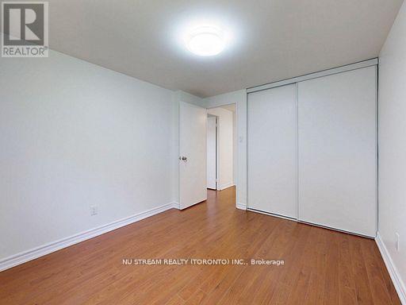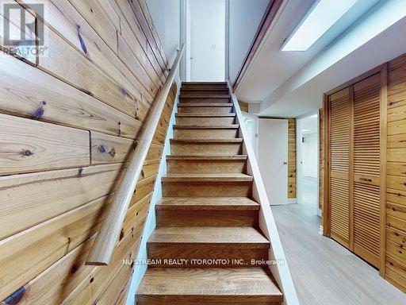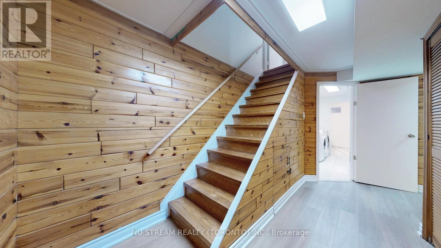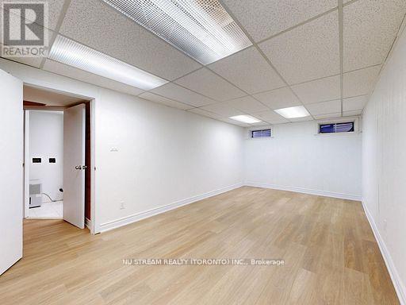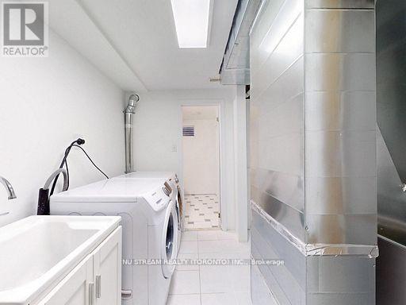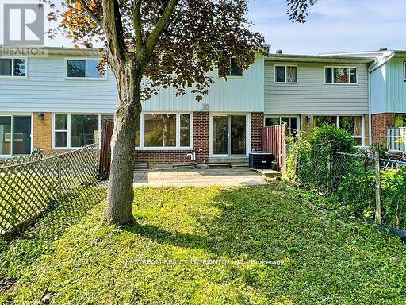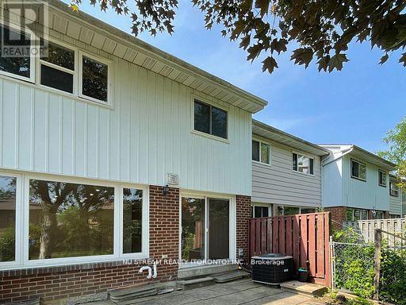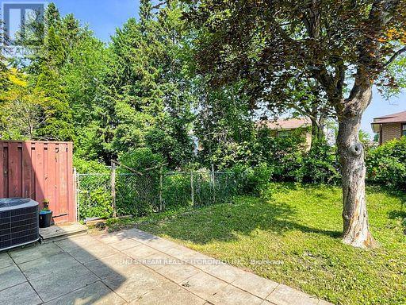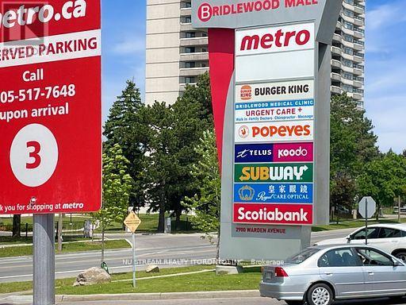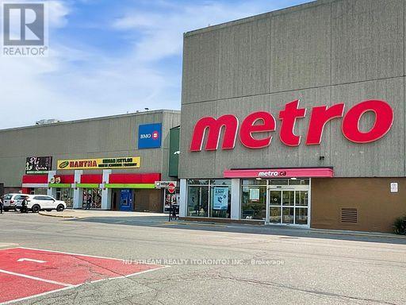15 Glen Springs Drive Toronto, Ontario M1W 1X7
$795,000Maintenance, Common Area Maintenance, Insurance, Parking, Water
$400 Monthly
Maintenance, Common Area Maintenance, Insurance, Parking, Water
$400 MonthlyPrime Location! Thousands Spent on Recent Upgrades. Featuring brand new flooring on the first floor and basement(2025), fresh paint throughout(2025), modern pot lights, upgraded 200A electrical panel (Capacity for EV installation), and Owner installed HVAC system with central heating and A/C(2017), roof(2015), windows(2013). Low maintenance fees include water. Offers 3 spacious bedrooms plus a versatile flex bedroom in the basement. Conveniently located steps to malls, TTC, parks, banks, library, and Seneca College. Easy access to Hwy 401, 404, DVP & 407. Perfect for first-time buyers and investors. (id:61852)
Property Details
| MLS® Number | E12206960 |
| Property Type | Single Family |
| Neigbourhood | L'Amoreaux West |
| Community Name | L'Amoreaux |
| AmenitiesNearBy | Park, Public Transit, Schools |
| CommunityFeatures | Pets Not Allowed |
| Features | Carpet Free |
| ParkingSpaceTotal | 2 |
Building
| BathroomTotal | 3 |
| BedroomsAboveGround | 3 |
| BedroomsBelowGround | 1 |
| BedroomsTotal | 4 |
| Appliances | Garage Door Opener Remote(s), Dishwasher, Dryer, Water Heater, Hood Fan, Stove, Washer |
| BasementDevelopment | Finished |
| BasementType | N/a (finished) |
| CoolingType | Central Air Conditioning |
| ExteriorFinish | Aluminum Siding, Brick |
| FlooringType | Laminate, Ceramic |
| HalfBathTotal | 1 |
| HeatingFuel | Natural Gas |
| HeatingType | Forced Air |
| StoriesTotal | 2 |
| SizeInterior | 1200 - 1399 Sqft |
| Type | Row / Townhouse |
Parking
| Attached Garage | |
| Garage |
Land
| Acreage | No |
| FenceType | Fenced Yard |
| LandAmenities | Park, Public Transit, Schools |
Rooms
| Level | Type | Length | Width | Dimensions |
|---|---|---|---|---|
| Second Level | Primary Bedroom | 4.95 m | 4.43 m | 4.95 m x 4.43 m |
| Second Level | Bedroom 2 | 3.18 m | 4.22 m | 3.18 m x 4.22 m |
| Second Level | Bedroom 3 | 3.28 m | 290 m | 3.28 m x 290 m |
| Basement | Bedroom | 6.2 m | 3.2 m | 6.2 m x 3.2 m |
| Basement | Laundry Room | 3.07 m | 2.44 m | 3.07 m x 2.44 m |
| Main Level | Living Room | 6.6 m | 3.43 m | 6.6 m x 3.43 m |
| Main Level | Dining Room | 6.6 m | 3.43 m | 6.6 m x 3.43 m |
| Main Level | Kitchen | 2.72 m | 2.59 m | 2.72 m x 2.59 m |
| Main Level | Eating Area | 2.11 m | 2.59 m | 2.11 m x 2.59 m |
https://www.realtor.ca/real-estate/28439252/15-glen-springs-drive-toronto-lamoreaux-lamoreaux
Interested?
Contact us for more information
Flora Qu
Broker
140 York Blvd
Richmond Hill, Ontario L4B 3J6
Zachary Zhang
Salesperson
140 York Blvd
Richmond Hill, Ontario L4B 3J6
