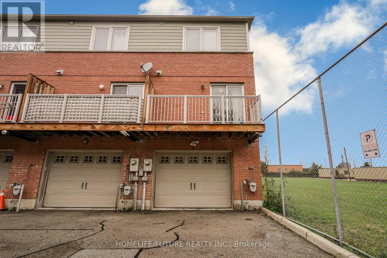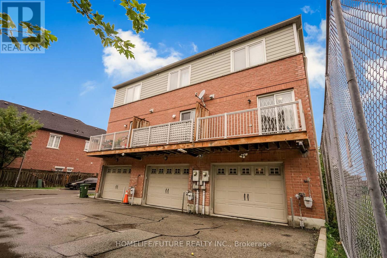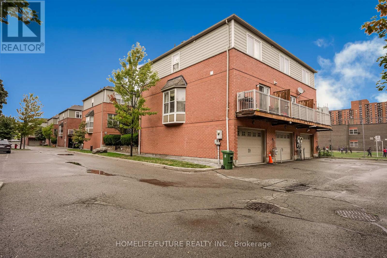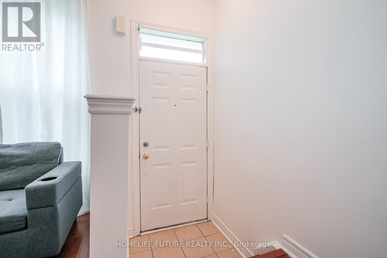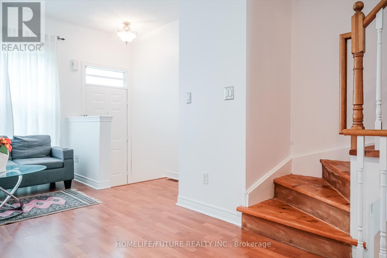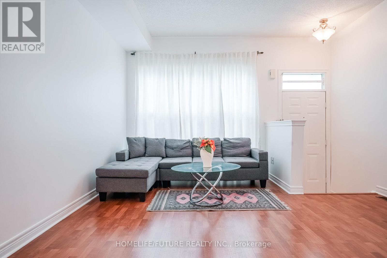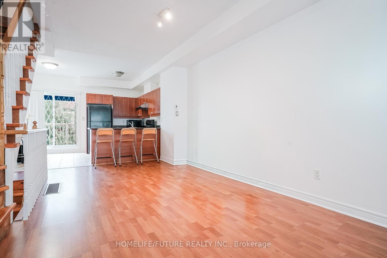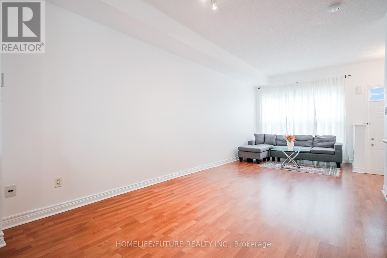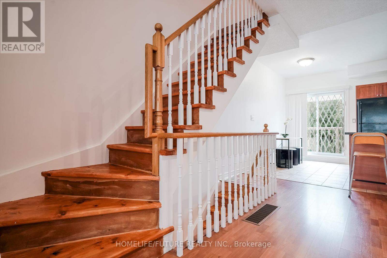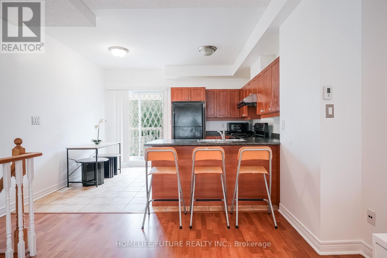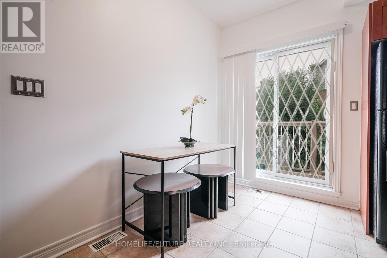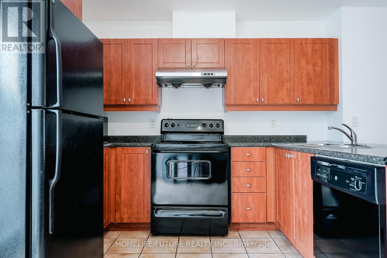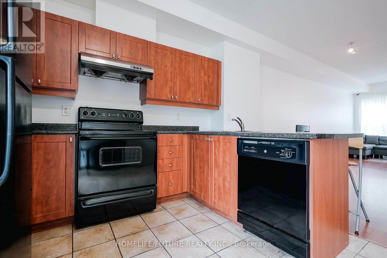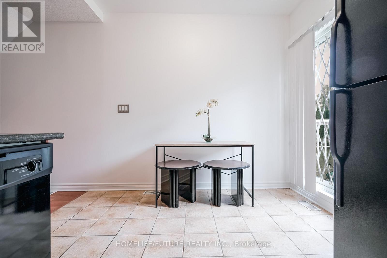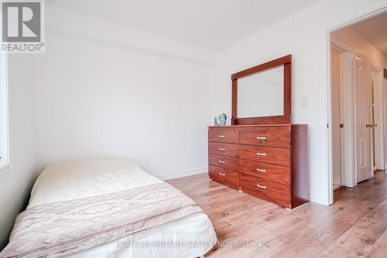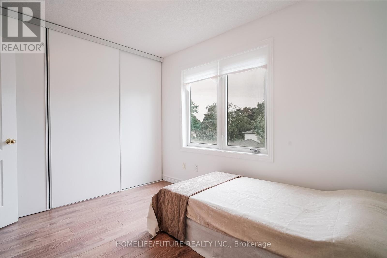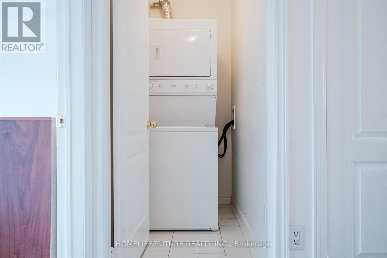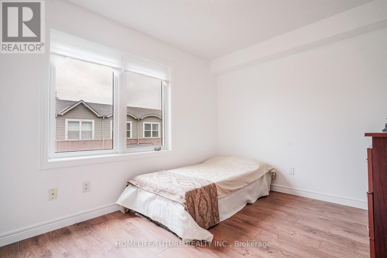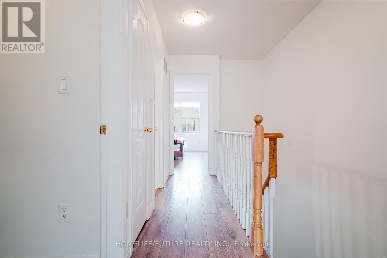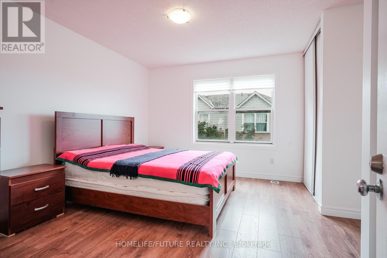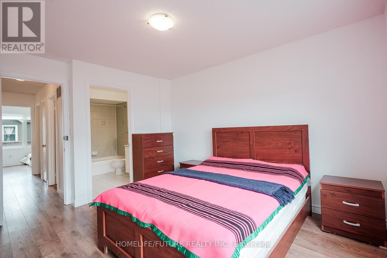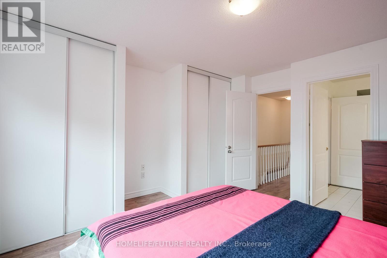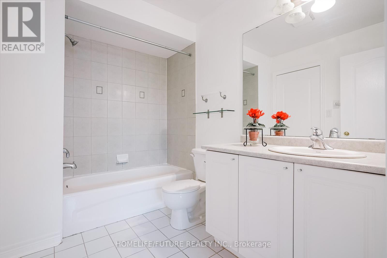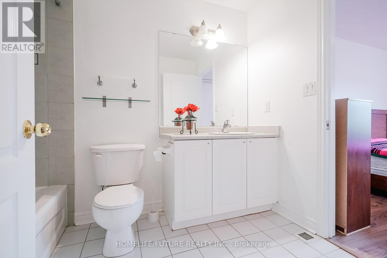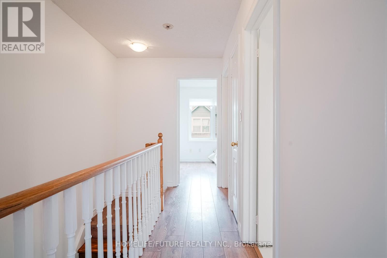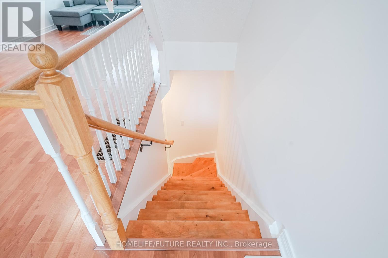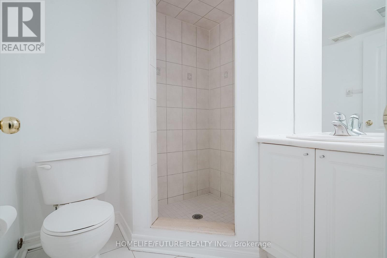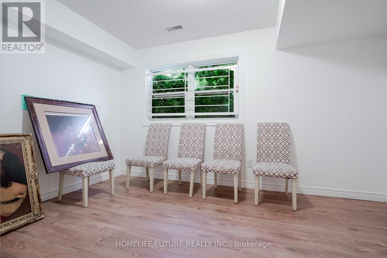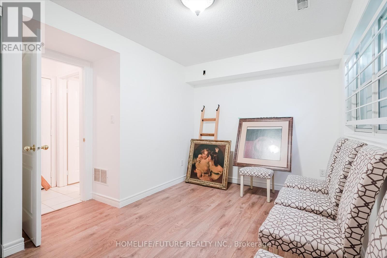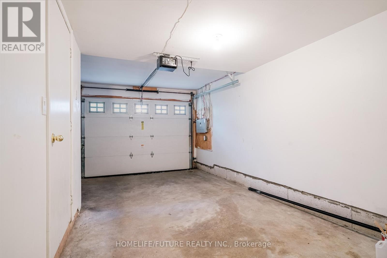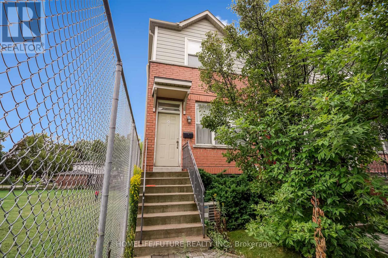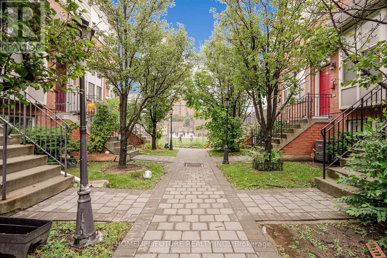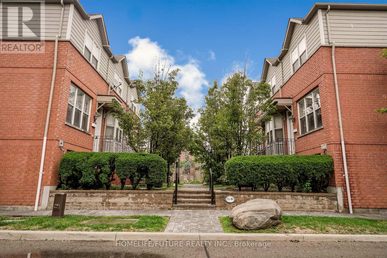15 Florist Lane Toronto, Ontario M1E 0A4
$780,000
Beautiful End Unit Townhouse. Open Concept 2+1 Br And 2 Wr With 9Ft Ceilings In Living, Dining, And Kitchen. Garage Entrance At Rear. Ensuite Bathroom And Laundry. Maintenance Includes: Snow Removal, Grass Cutting, And Driveway Maintenance. Close To Transit, Place Of Worship, Highway, UofT Scarborough, Centennial College Morningside Campus And The Scarborough Bluffs: 24 Hrs Bus Service And Walking Distance To Grocery Stores. (id:61852)
Property Details
| MLS® Number | E12407817 |
| Property Type | Single Family |
| Neigbourhood | Scarborough |
| Community Name | West Hill |
| EquipmentType | Water Heater |
| Features | Carpet Free |
| ParkingSpaceTotal | 1 |
| RentalEquipmentType | Water Heater |
Building
| BathroomTotal | 2 |
| BedroomsAboveGround | 2 |
| BedroomsTotal | 2 |
| Age | 16 To 30 Years |
| Appliances | Dishwasher, Dryer, Microwave, Stove, Washer, Refrigerator |
| BasementDevelopment | Finished |
| BasementType | N/a (finished) |
| ConstructionStyleAttachment | Attached |
| CoolingType | Central Air Conditioning |
| ExteriorFinish | Brick, Vinyl Siding |
| FlooringType | Laminate, Marble |
| FoundationType | Concrete |
| HeatingFuel | Natural Gas |
| HeatingType | Forced Air |
| StoriesTotal | 3 |
| SizeInterior | 700 - 1100 Sqft |
| Type | Row / Townhouse |
| UtilityWater | Municipal Water |
Parking
| Garage |
Land
| Acreage | No |
| Sewer | Sanitary Sewer |
| SizeDepth | 46 Ft ,3 In |
| SizeFrontage | 15 Ft ,4 In |
| SizeIrregular | 15.4 X 46.3 Ft |
| SizeTotalText | 15.4 X 46.3 Ft |
Rooms
| Level | Type | Length | Width | Dimensions |
|---|---|---|---|---|
| Second Level | Primary Bedroom | 3.75 m | 3.35 m | 3.75 m x 3.35 m |
| Second Level | Bedroom 2 | 2.9 m | 3.35 m | 2.9 m x 3.35 m |
| Lower Level | Bedroom 3 | 4.02 m | 2.62 m | 4.02 m x 2.62 m |
| Main Level | Living Room | 3.81 m | 3.05 m | 3.81 m x 3.05 m |
| Main Level | Dining Room | 3.81 m | 3.85 m | 3.81 m x 3.85 m |
| Main Level | Kitchen | 3.99 m | 3.87 m | 3.99 m x 3.87 m |
https://www.realtor.ca/real-estate/28871708/15-florist-lane-toronto-west-hill-west-hill
Interested?
Contact us for more information
Prince Cowdry
Salesperson
7 Eastvale Drive Unit 205
Markham, Ontario L3S 4N8
Jagdeep Singh
Salesperson
7 Eastvale Drive Unit 205
Markham, Ontario L3S 4N8
