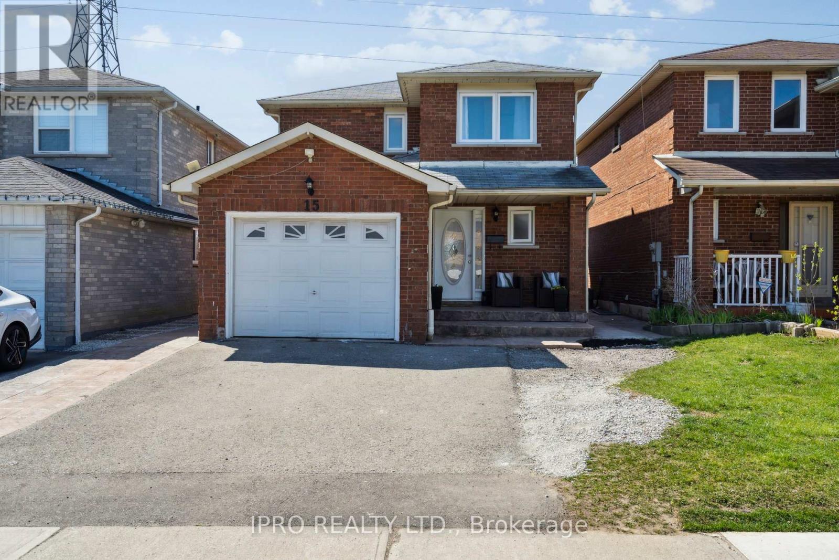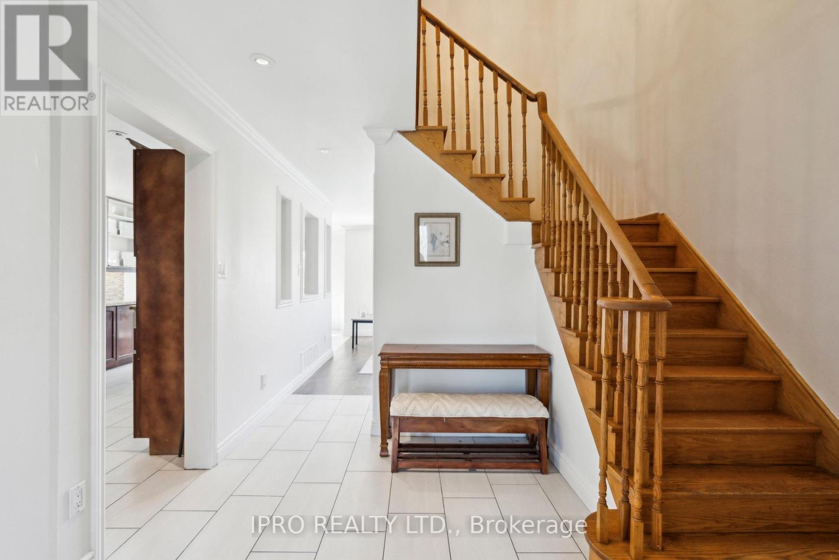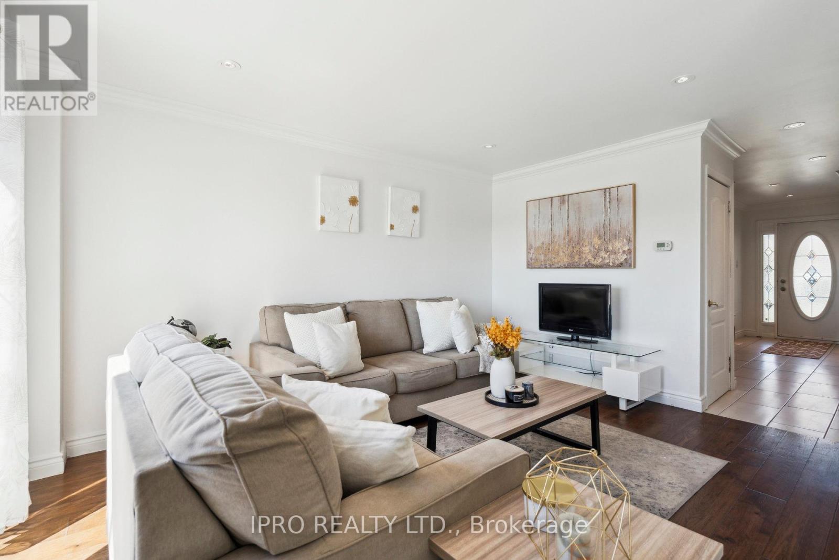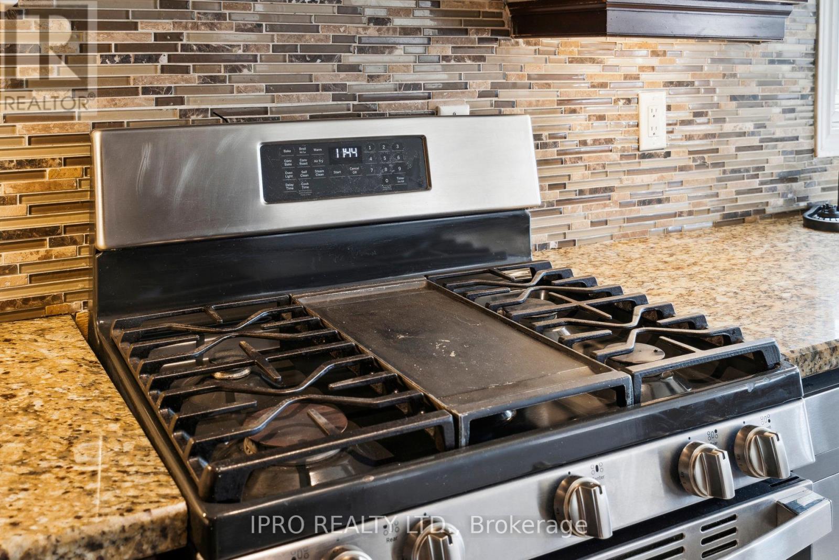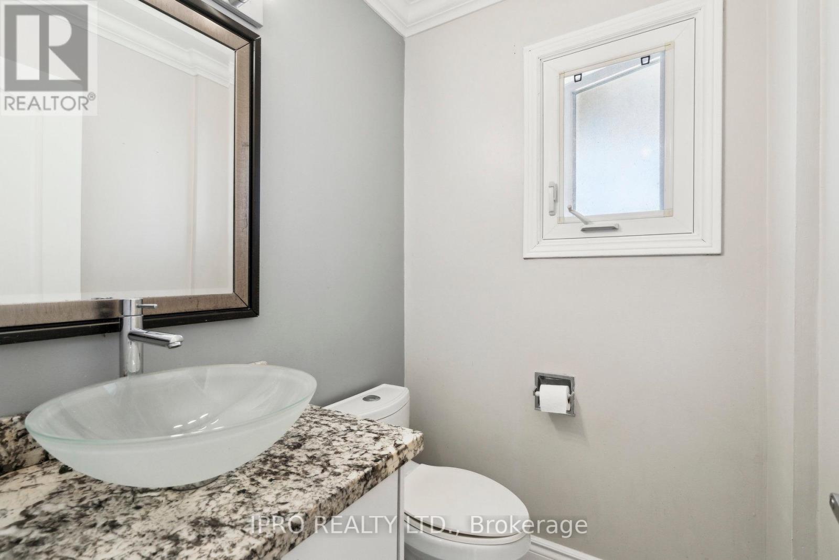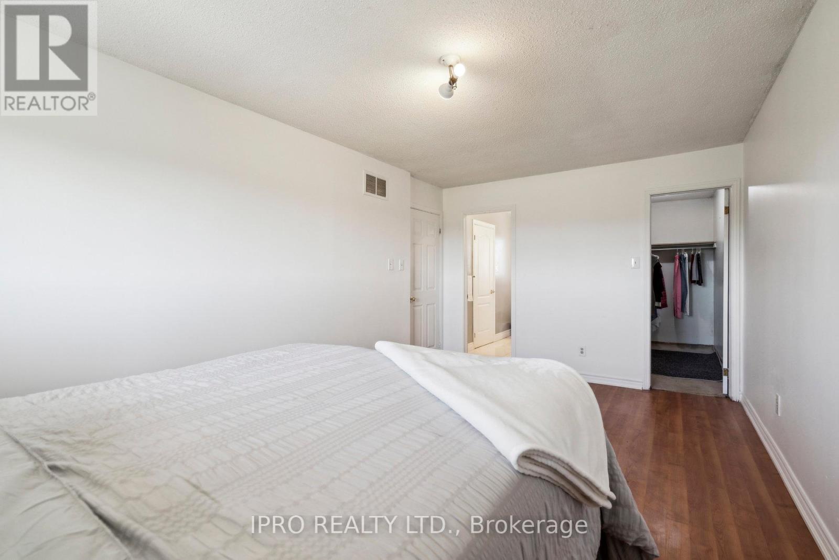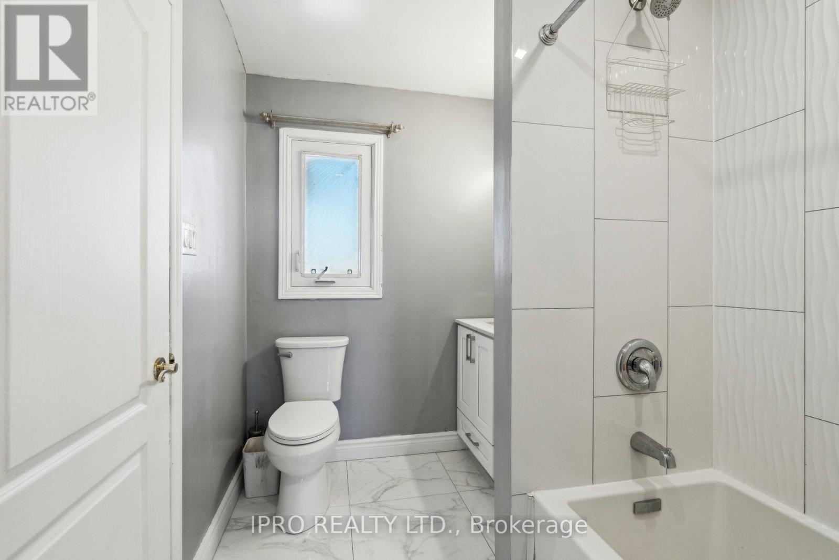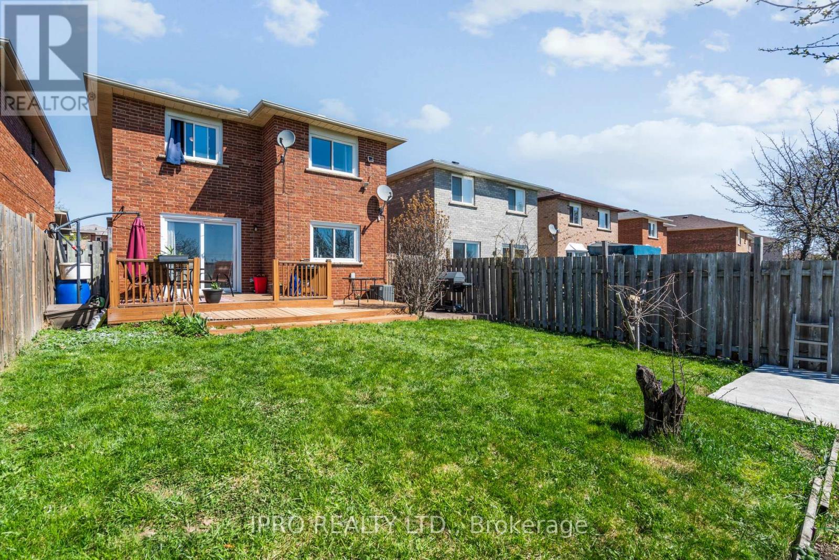15 Fallen Oak Court Brampton, Ontario L6Y 3T6
$950,000
Renovated, Beautiful and Well Maintained All Brick Home Located On A Quiet Court. Upgraded and Spacious Kitchen With Custom Cabinetry, Granite Counter Tops and Tiled Flooring. Eat In Kitchen Overlooks Semi Open Concept Living Room With Hardwood Flooring, Pot Lighting and Crown Molding. Living Room Connects To Backyard With No Homes Behind Overlooking Large Field and Playground. Large Windows In Kitchen and Walk Out To Backyard Provides Ample Sunlight. Hardwood Stairs Lead To 3 Good Sized Bedroom. Primary Bedroom With Large Walk In Closet and Semi-Ensuite Bathroom. Finished Basement With 2 Large Sized Bedroom and Full Bathroom. Upgraded Exterior With Stamped Concrete Around Entire House, Newer Backyard Deck and Side Entrance To Garage. Minutes To Schools, Sheridan College, Shopping and Highways. **EXTRAS** Move In Ready Turn Key Home. 2 Minute Walk to Sheridan College. Perfect For First Time Home Buyer or Investor. (id:61852)
Property Details
| MLS® Number | W12108533 |
| Property Type | Single Family |
| Community Name | Fletcher's Creek South |
| AmenitiesNearBy | Place Of Worship, Public Transit, Schools |
| CommunityFeatures | Community Centre |
| ParkingSpaceTotal | 3 |
Building
| BathroomTotal | 3 |
| BedroomsAboveGround | 3 |
| BedroomsBelowGround | 2 |
| BedroomsTotal | 5 |
| Appliances | Dishwasher, Dryer, Stove, Refrigerator |
| BasementDevelopment | Finished |
| BasementType | N/a (finished) |
| ConstructionStyleAttachment | Detached |
| CoolingType | Central Air Conditioning |
| ExteriorFinish | Brick |
| FlooringType | Hardwood, Laminate, Tile |
| FoundationType | Concrete |
| HalfBathTotal | 1 |
| HeatingFuel | Natural Gas |
| HeatingType | Forced Air |
| StoriesTotal | 2 |
| SizeInterior | 1100 - 1500 Sqft |
| Type | House |
| UtilityWater | Municipal Water |
Parking
| Attached Garage | |
| Garage |
Land
| Acreage | No |
| FenceType | Fenced Yard |
| LandAmenities | Place Of Worship, Public Transit, Schools |
| Sewer | Sanitary Sewer |
| SizeDepth | 109 Ft ,10 In |
| SizeFrontage | 30 Ft ,6 In |
| SizeIrregular | 30.5 X 109.9 Ft |
| SizeTotalText | 30.5 X 109.9 Ft|under 1/2 Acre |
Rooms
| Level | Type | Length | Width | Dimensions |
|---|---|---|---|---|
| Second Level | Primary Bedroom | 5.66 m | 3.2 m | 5.66 m x 3.2 m |
| Second Level | Bedroom 2 | 3.66 m | 3.2 m | 3.66 m x 3.2 m |
| Second Level | Bedroom 3 | 3.02 m | 3.35 m | 3.02 m x 3.35 m |
| Second Level | Bathroom | Measurements not available | ||
| Basement | Bedroom 5 | 3.07 m | 3.02 m | 3.07 m x 3.02 m |
| Basement | Bathroom | Measurements not available | ||
| Basement | Recreational, Games Room | 4.78 m | 4.72 m | 4.78 m x 4.72 m |
| Basement | Bedroom 4 | 4.06 m | 3 m | 4.06 m x 3 m |
| Main Level | Living Room | 4.42 m | 3.2 m | 4.42 m x 3.2 m |
| Main Level | Kitchen | 3.66 m | 3.35 m | 3.66 m x 3.35 m |
| Main Level | Dining Room | 5.18 m | 3.2 m | 5.18 m x 3.2 m |
Utilities
| Sewer | Installed |
Interested?
Contact us for more information
Kareema Bartley
Salesperson
272 Queen Street East
Brampton, Ontario L6V 1B9
