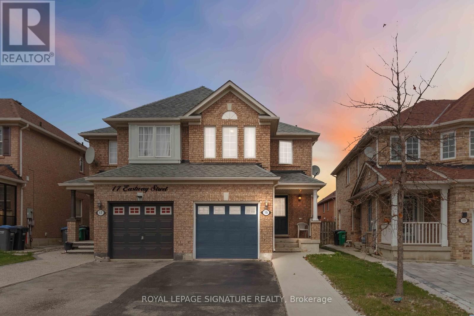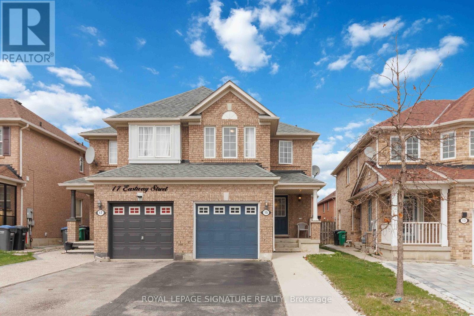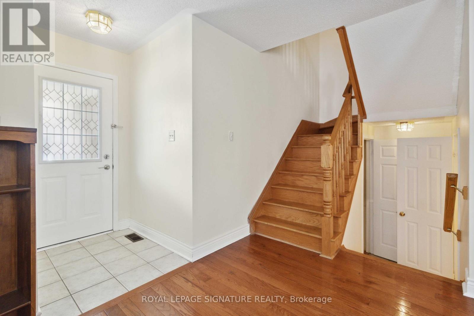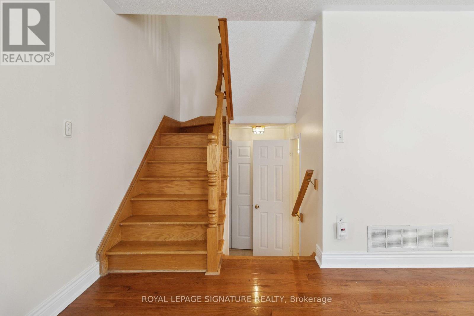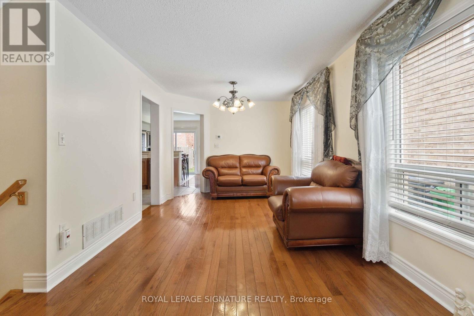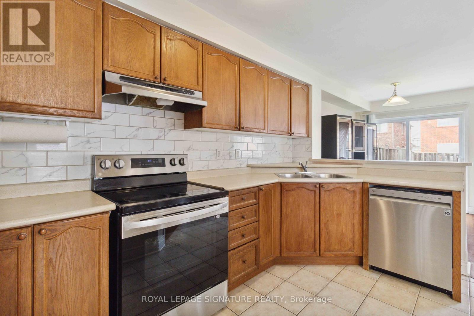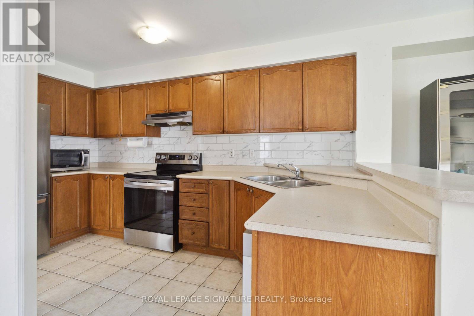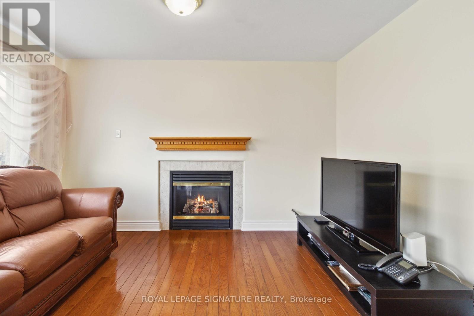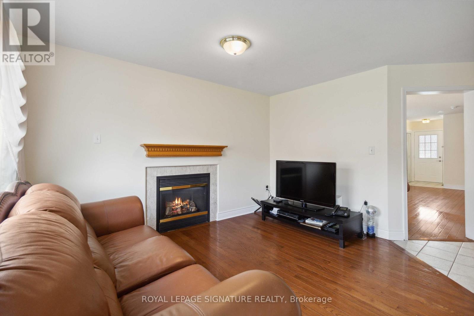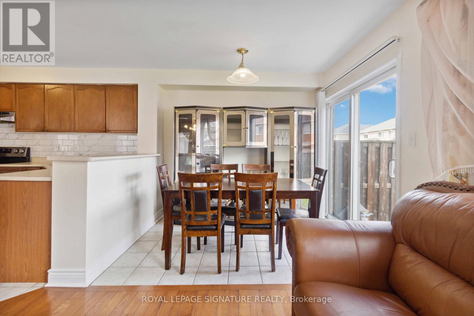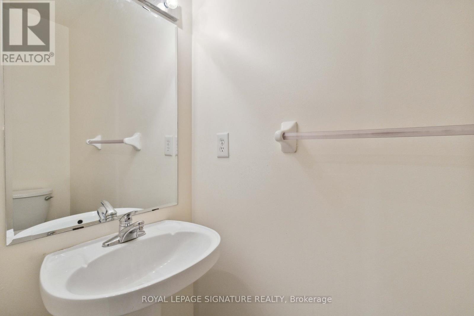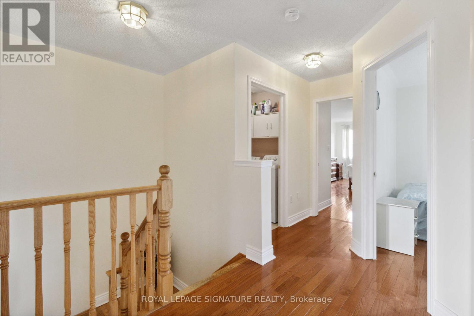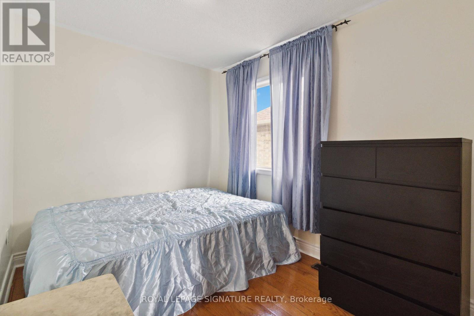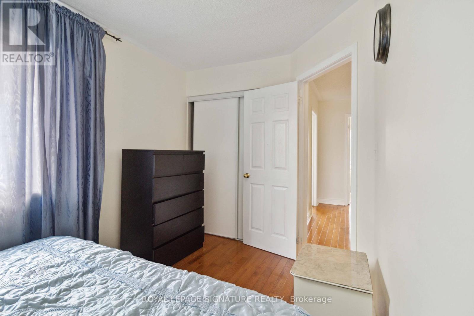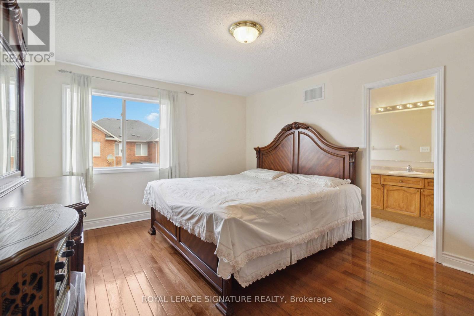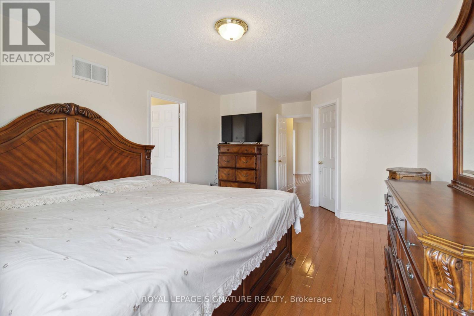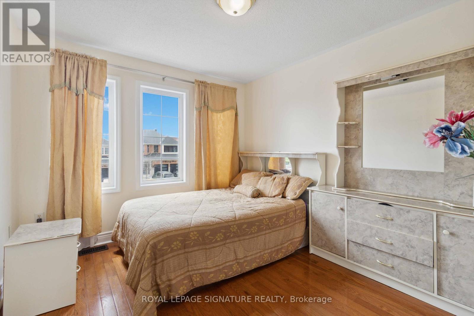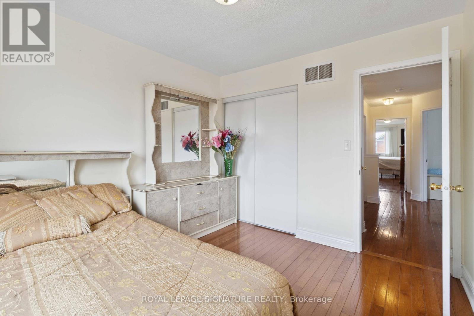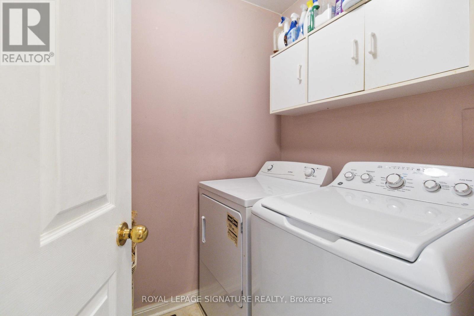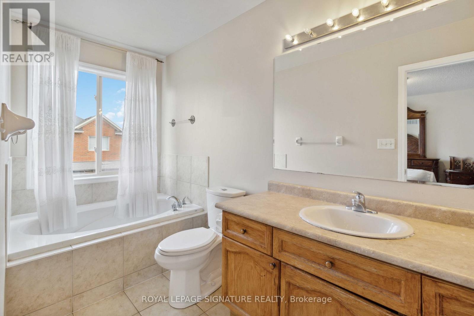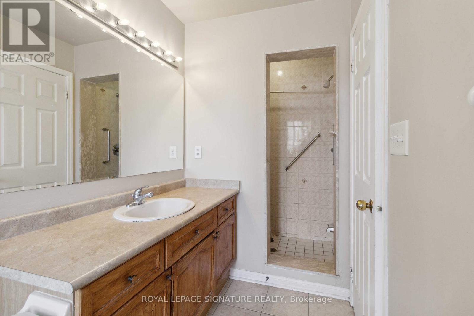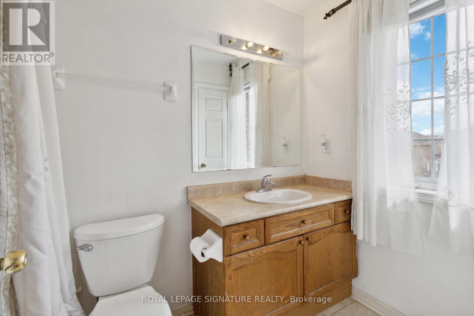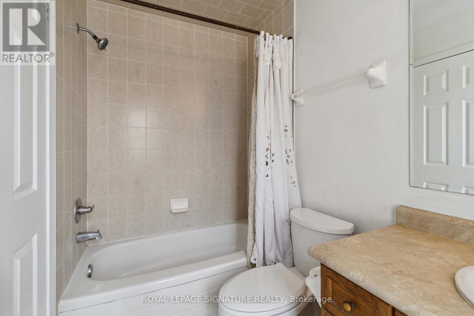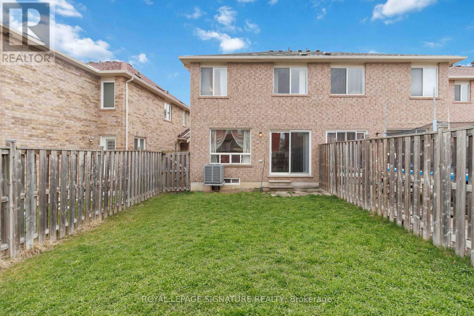15 Eastway Street Brampton, Ontario L6S 6L8
$900,000
Welcome 15 Eastway Street! A well-kept semi-detached home, proudly maintained by the original owners, in a desirable Brampton neighborhood near Cottrelle Blvd and Humber west Pkwy. Perfect for first-time home buyers, this 3-bedroom, 3-bathroom home features wood floors throughout, a spacious and functional layout, and the convenience of upstairs laundry. The home is clean, livable, and move-in ready, with plenty of potential to update and make it your own over time.Located close to schools, parks, shopping, and transit, it offers a great opportunity to own in a family-friendly community. (id:61852)
Property Details
| MLS® Number | W12123862 |
| Property Type | Single Family |
| Community Name | Gore Industrial North |
| AmenitiesNearBy | Park, Public Transit |
| Features | Carpet Free |
| ParkingSpaceTotal | 3 |
Building
| BathroomTotal | 3 |
| BedroomsAboveGround | 3 |
| BedroomsTotal | 3 |
| Amenities | Fireplace(s) |
| Appliances | Dishwasher, Dryer, Stove, Washer, Window Coverings, Refrigerator |
| BasementDevelopment | Unfinished |
| BasementType | N/a (unfinished) |
| ConstructionStyleAttachment | Semi-detached |
| CoolingType | Central Air Conditioning |
| ExteriorFinish | Brick |
| FireplacePresent | Yes |
| FireplaceTotal | 1 |
| FlooringType | Hardwood, Tile |
| FoundationType | Unknown |
| HalfBathTotal | 1 |
| HeatingFuel | Natural Gas |
| HeatingType | Forced Air |
| StoriesTotal | 2 |
| SizeInterior | 1100 - 1500 Sqft |
| Type | House |
| UtilityWater | Municipal Water |
Parking
| Attached Garage | |
| Garage |
Land
| Acreage | No |
| FenceType | Fenced Yard |
| LandAmenities | Park, Public Transit |
| Sewer | Sanitary Sewer |
| SizeDepth | 109 Ft ,10 In |
| SizeFrontage | 22 Ft ,7 In |
| SizeIrregular | 22.6 X 109.9 Ft |
| SizeTotalText | 22.6 X 109.9 Ft |
Rooms
| Level | Type | Length | Width | Dimensions |
|---|---|---|---|---|
| Second Level | Primary Bedroom | 6.14 m | 3.53 m | 6.14 m x 3.53 m |
| Second Level | Bedroom 2 | 3.43 m | 2.98 m | 3.43 m x 2.98 m |
| Second Level | Bedroom 3 | 3.4 m | 2.39 m | 3.4 m x 2.39 m |
| Second Level | Laundry Room | 1.62 m | 1.53 m | 1.62 m x 1.53 m |
| Main Level | Living Room | 6.12 m | 2.98 m | 6.12 m x 2.98 m |
| Main Level | Kitchen | 4.08 m | 2 m | 4.08 m x 2 m |
| Main Level | Dining Room | 2.69 m | 1.96 m | 2.69 m x 1.96 m |
| Main Level | Family Room | 3.86 m | 3.18 m | 3.86 m x 3.18 m |
Interested?
Contact us for more information
Cassondra Watkis
Salesperson
201-30 Eglinton Ave West
Mississauga, Ontario L5R 3E7
