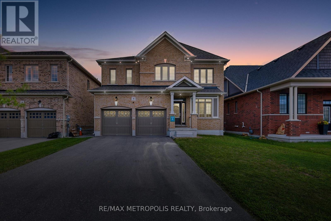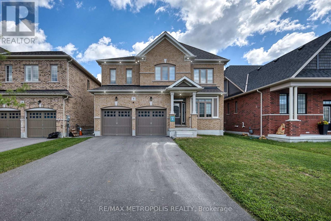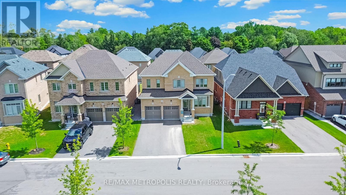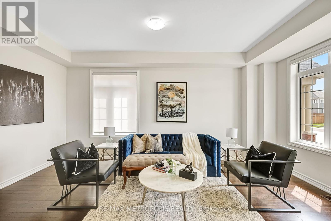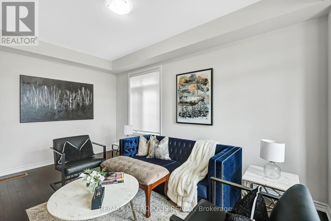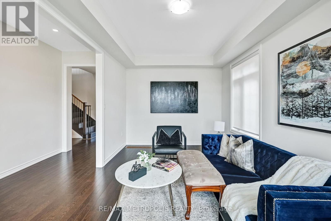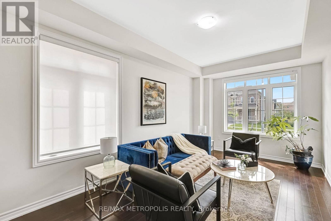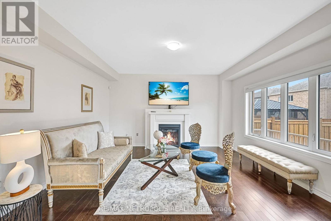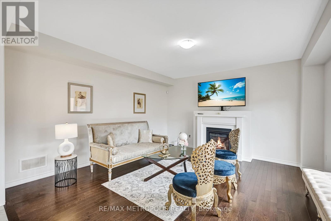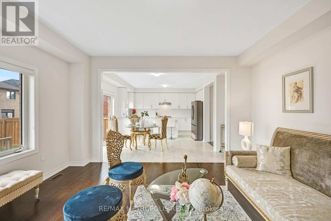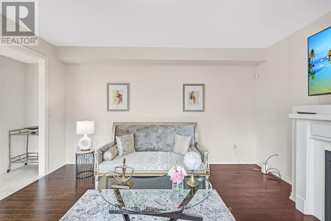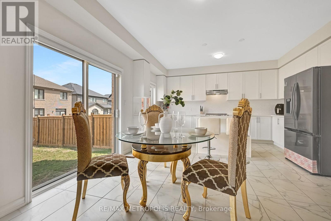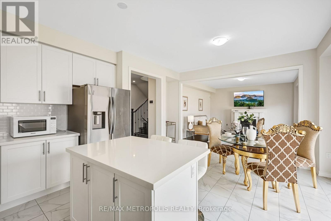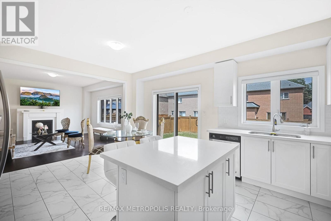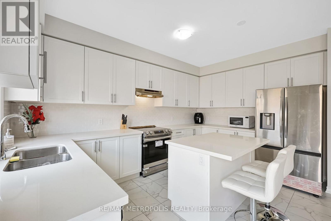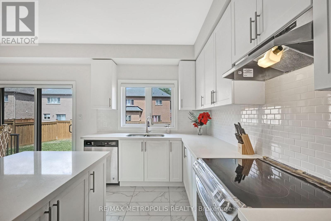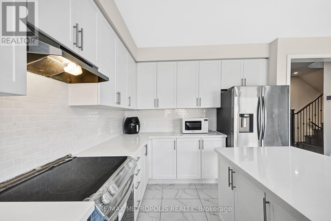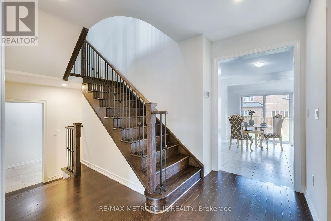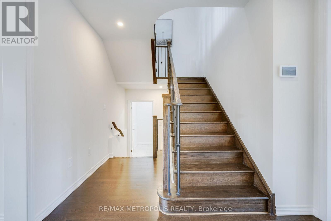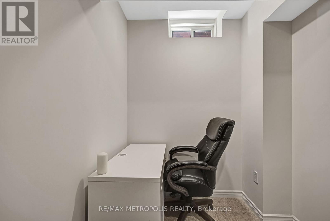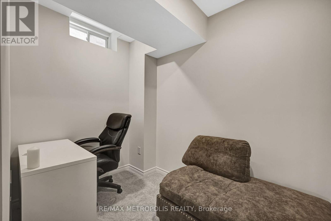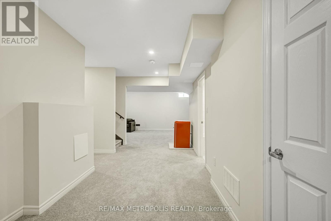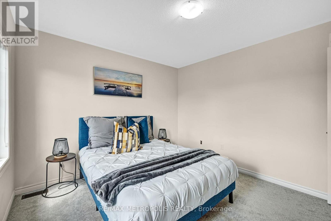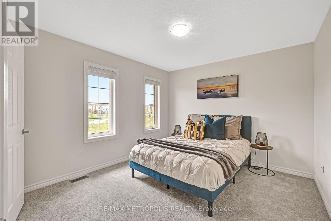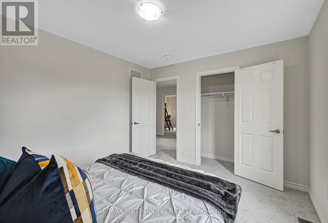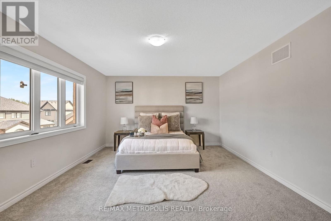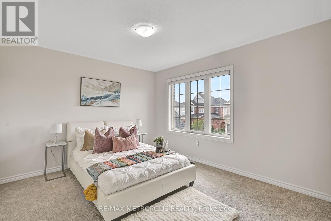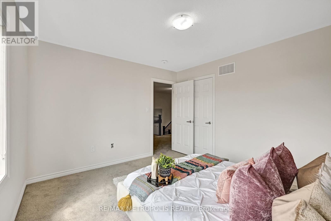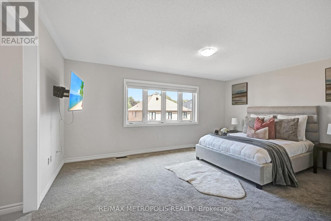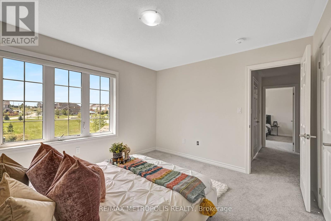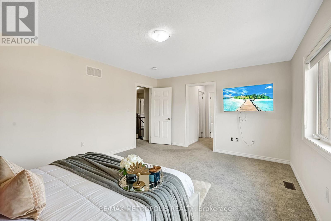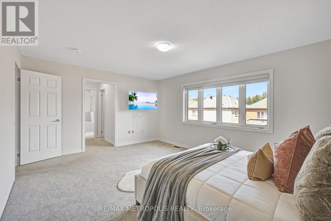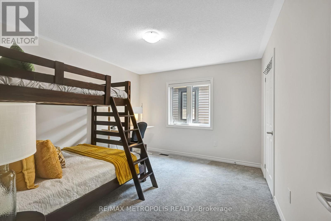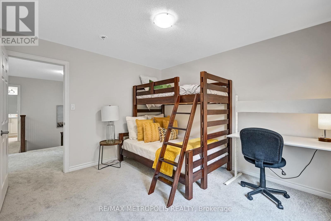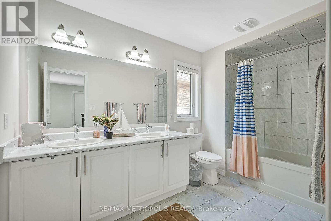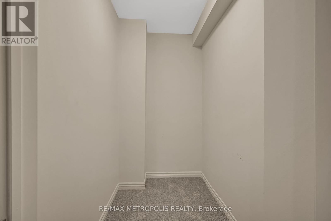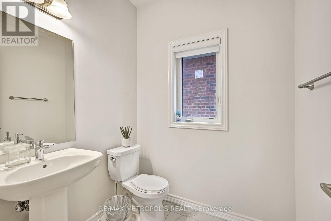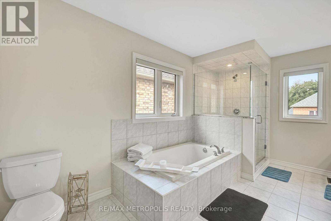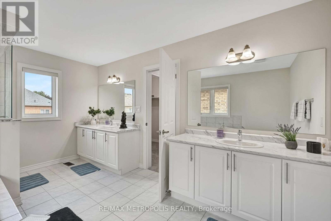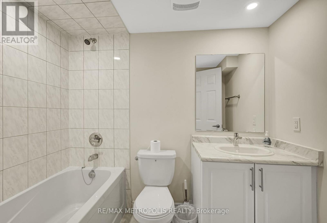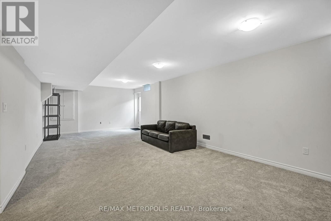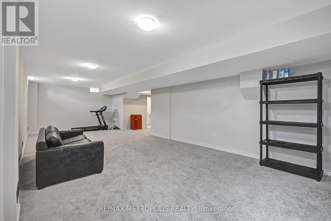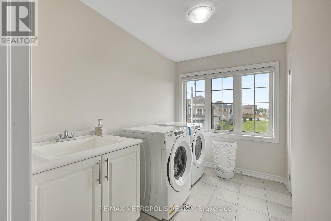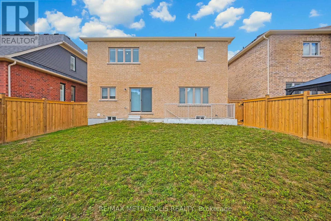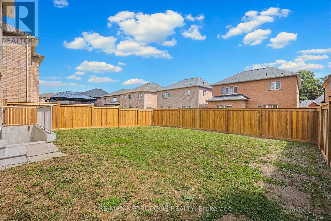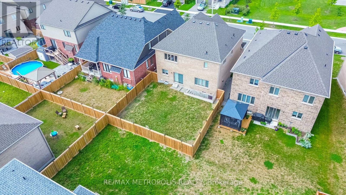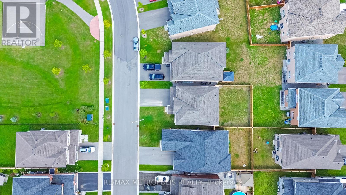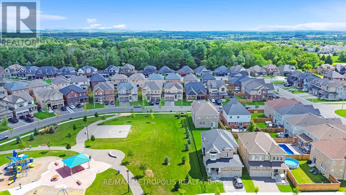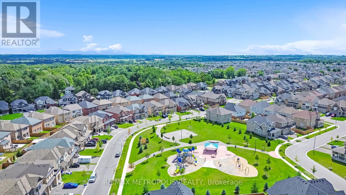15 Douglas Kemp Crescent Clarington, Ontario L1C 7E3
$1,059,000
Welcome to this elegant 4+1 bedroom, 4-bath full brick home featuring a builder-finished walk-out Basement! In the prestigious Northglen community and built by Treasure Hill just 4 years ago! This modern gem is loaded with upgrades, including a Samsung stainless steel fridge and stove (2024), custom kitchen backsplash (2024), Granite Kitchen Counter tops, Extended Kitchen Cabinets, Double S/S Kitchen Sink and a brand-new fence (2024). Step inside and be greeted by a bright, open-concept layout perfect for entertaining. Built-in Central Vacuum System Installed Throughout, Offering Convenient, Whole-Home Cleaning with Ease. The main floor boasts hardwood flooring, a spacious family room with a built-in fireplace, and a stunning kitchen featuring stainless steel appliances, a centre island with a breakfast bar, and a walk-out to a huge backyard-ideal for family gatherings and summer BBQs. The spacious primary suite includes two walk-in closets and a luxurious 5-piece ensuite with his and her sinks, Bathtub & enclosed Shower. The second floor offers added convenience with an upper-level laundry room and spacious bedrooms perfect for growing families or guests. Enjoy the practicality of a double-car garage and 4-car driveway with No sidewalk, providing ample parking. Huge Builder Finished Open concept Basement with a Separate walk-out Entrance from the backyard. Located in a family-friendly neighbourhood, this home is steps to parks, trails, and community amenities, with a brand-new Northglen Elementary School coming into the community slated for completion in 2025. All essentials such as: FreshCo, Shoppers Drug Mart, TD Bank, Pizza Pizza, Canadian Tire, Home Depot, Staples, Mcdonalds, Subway, Walmart and much more just mins away! (id:61852)
Property Details
| MLS® Number | E12441581 |
| Property Type | Single Family |
| Community Name | Bowmanville |
| AmenitiesNearBy | Beach, Hospital, Park, Public Transit, Schools |
| CommunityFeatures | School Bus |
| EquipmentType | Water Heater |
| ParkingSpaceTotal | 6 |
| RentalEquipmentType | Water Heater |
Building
| BathroomTotal | 4 |
| BedroomsAboveGround | 4 |
| BedroomsBelowGround | 1 |
| BedroomsTotal | 5 |
| Age | 0 To 5 Years |
| Appliances | Central Vacuum, Blinds, Dishwasher, Dryer, Garage Door Opener, Hood Fan, Stove, Washer, Refrigerator |
| BasementDevelopment | Finished |
| BasementFeatures | Walk Out |
| BasementType | N/a (finished) |
| ConstructionStyleAttachment | Detached |
| CoolingType | Central Air Conditioning |
| ExteriorFinish | Brick, Brick Facing |
| FireplacePresent | Yes |
| FlooringType | Hardwood, Carpeted, Ceramic |
| FoundationType | Unknown |
| HalfBathTotal | 1 |
| HeatingFuel | Natural Gas |
| HeatingType | Forced Air |
| StoriesTotal | 2 |
| SizeInterior | 2500 - 3000 Sqft |
| Type | House |
| UtilityWater | Municipal Water |
Parking
| Carport | |
| Garage |
Land
| Acreage | No |
| LandAmenities | Beach, Hospital, Park, Public Transit, Schools |
| Sewer | Sanitary Sewer |
| SizeDepth | 105 Ft ,6 In |
| SizeFrontage | 44 Ft ,3 In |
| SizeIrregular | 44.3 X 105.5 Ft ; See Sch B |
| SizeTotalText | 44.3 X 105.5 Ft ; See Sch B |
Rooms
| Level | Type | Length | Width | Dimensions |
|---|---|---|---|---|
| Second Level | Bedroom 4 | 3.67 m | 3.29 m | 3.67 m x 3.29 m |
| Second Level | Laundry Room | 2.14 m | 2.9 m | 2.14 m x 2.9 m |
| Second Level | Primary Bedroom | 7.23 m | 3.91 m | 7.23 m x 3.91 m |
| Second Level | Bedroom 2 | 3.74 m | 3.33 m | 3.74 m x 3.33 m |
| Second Level | Bedroom 3 | 3.74 m | 3.33 m | 3.74 m x 3.33 m |
| Basement | Recreational, Games Room | 9.91 m | 4.57 m | 9.91 m x 4.57 m |
| Main Level | Living Room | 3.19 m | 5.28 m | 3.19 m x 5.28 m |
| Main Level | Mud Room | 2.04 m | 1.89 m | 2.04 m x 1.89 m |
| Main Level | Kitchen | 3.1 m | 4.4 m | 3.1 m x 4.4 m |
| Main Level | Eating Area | 3.1 m | 4.4 m | 3.1 m x 4.4 m |
| Main Level | Dining Room | 2.59 m | 4.4 m | 2.59 m x 4.4 m |
| Main Level | Family Room | 4.62 m | 4.4 m | 4.62 m x 4.4 m |
Interested?
Contact us for more information
Abdullah Shahzeb Shakoori
Salesperson
8321 Kennedy Rd #21-22
Markham, Ontario L3R 5N4
