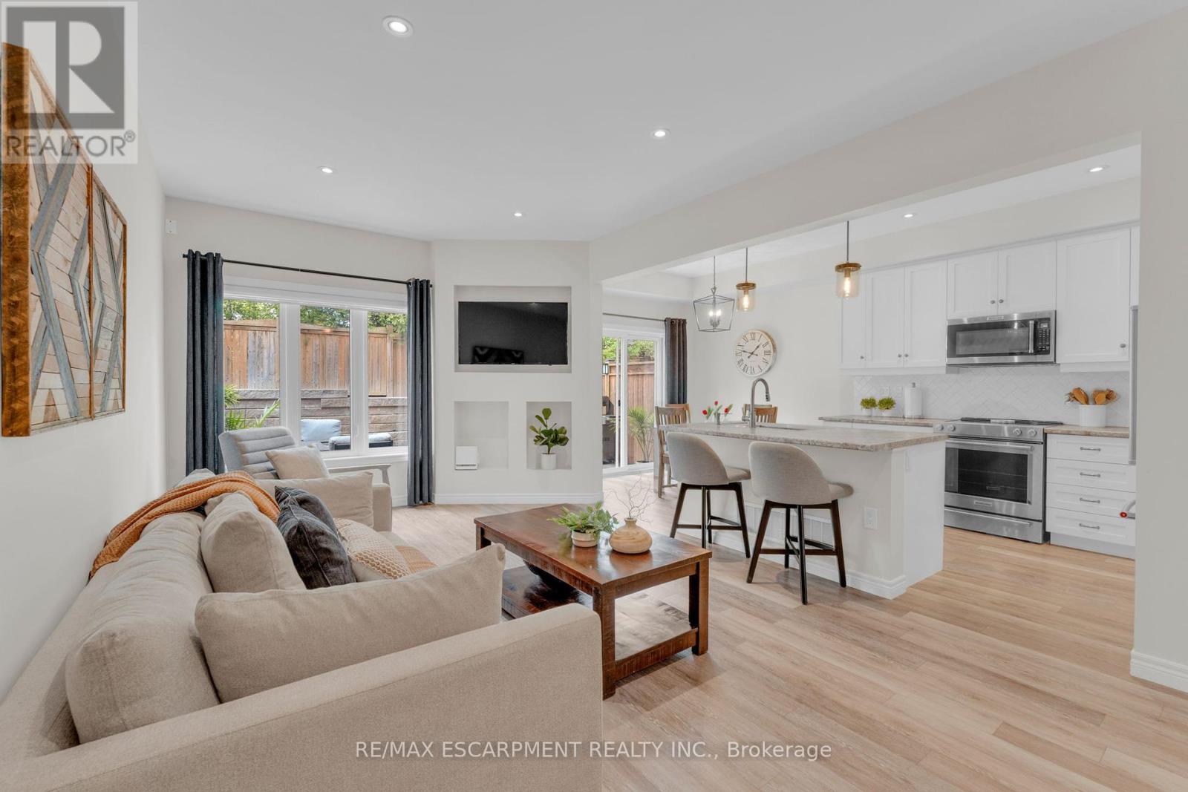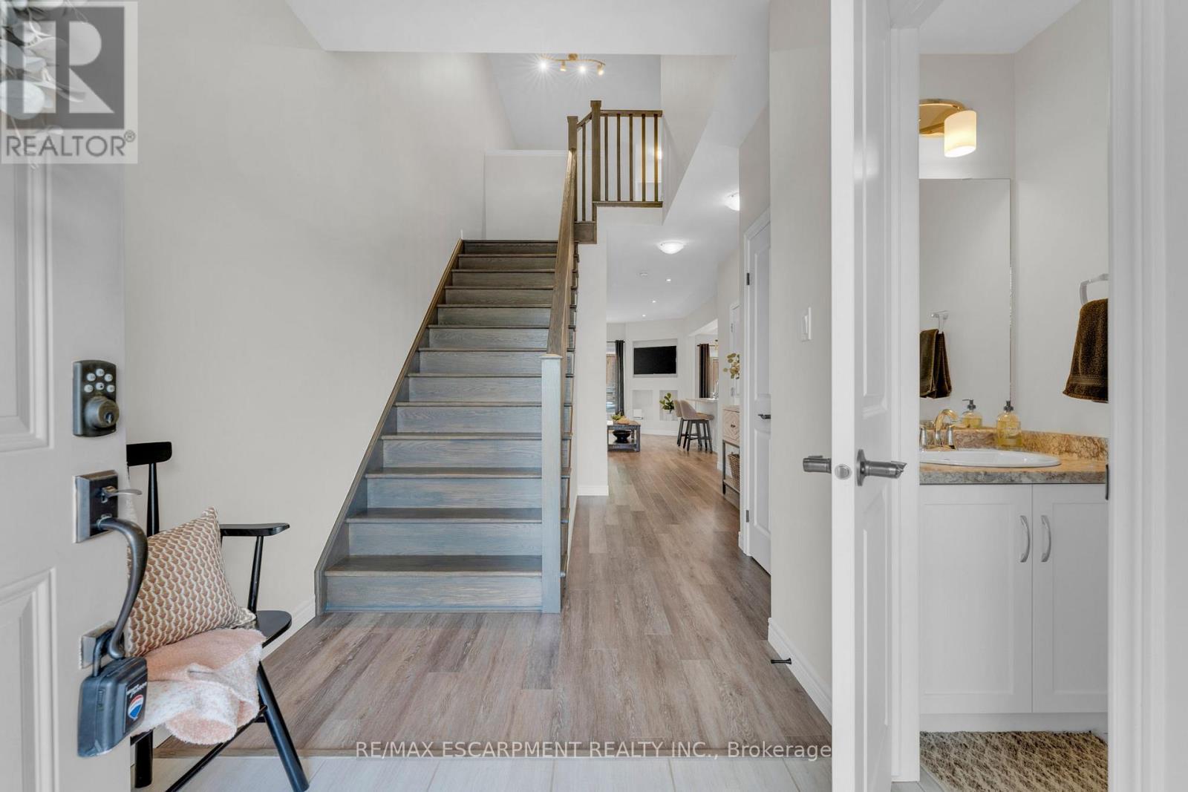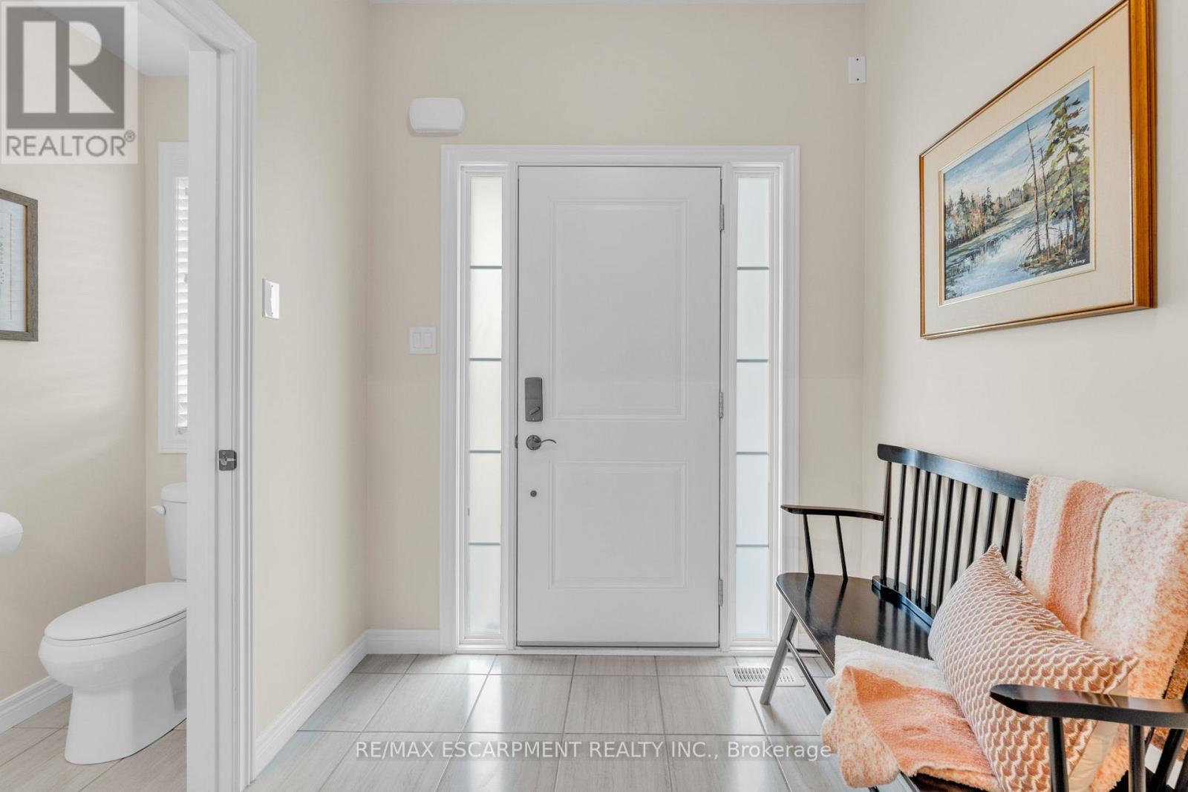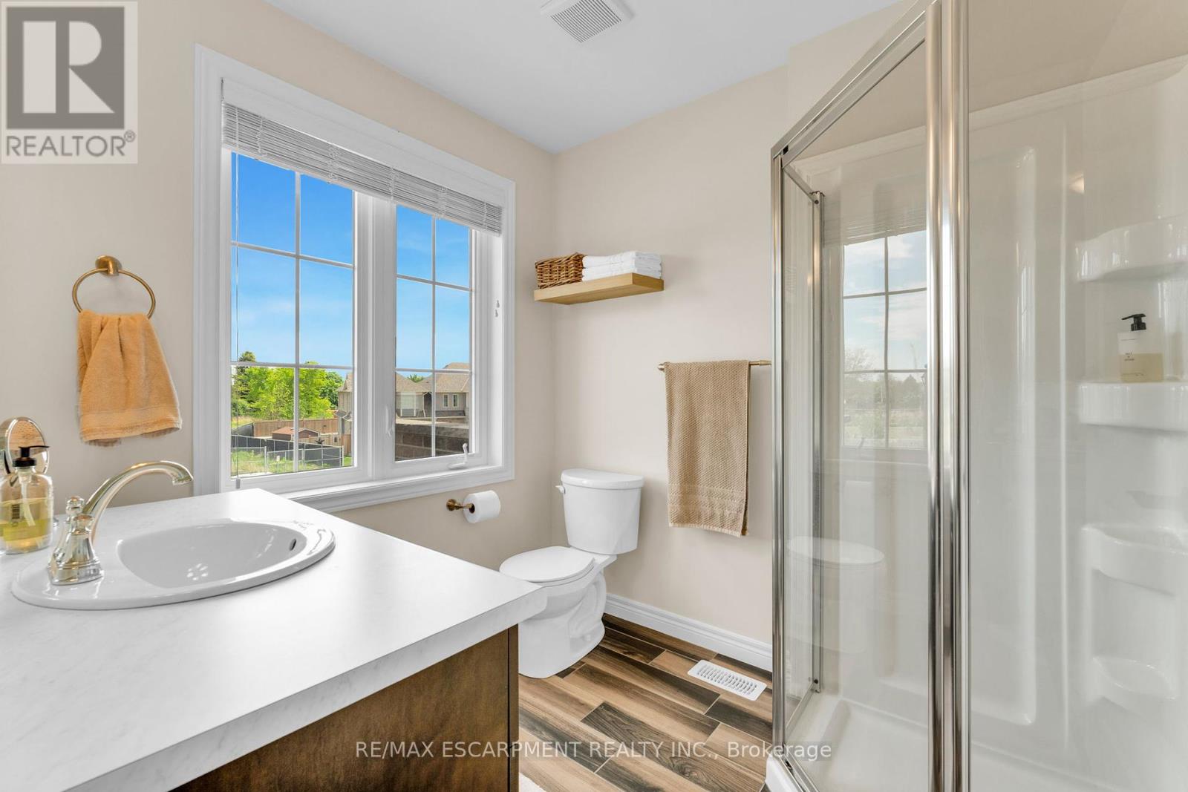15 Dennis Drive West Lincoln, Ontario L0R 2A0
$664,900
Welcome to this stunning FREEHOLD townhome, built in 2020 by quality builder Phelps Homes. Located in the rapidly growing town of Smithville, this home is a smart investment for first time buyers, young families, or investors eager to build equity in an amazing family community. Step inside to find stylish durable vinyl plank flooring, an upgraded oak staircase, stainless steel appliances, a sleek modern backsplash, and a soaring front entrance that sets the grand tone from the moment you walk in. The open concept layout is both functional and inviting - perfect for day to day living and entertaining. Upstairs, discover three spacious bedrooms, including a primary retreat with an impressive walk-in closet and private ensuite bathroom. Bonus loft is ideal for a home office, reading nook, or playroom. The unfinished basement (with roughed in bathroom!) offers plenty of storage and potential to customize additional living space to suit your needs. Outside, enjoy a large deck for entertaining with convenient gas BBQ hookup, plus parking for three vehicles with a single car garage and oversized driveway. This stunning home is walking distance to all of Smithville's amenities and a just stone's throw to the neighbourhood park. Don't miss this opportunity to own a stylish, move-in ready home in one of Niagara's friendliest towns and just a short commute to the QEW! (id:61852)
Open House
This property has open houses!
2:00 pm
Ends at:4:00 pm
Property Details
| MLS® Number | X12169665 |
| Property Type | Single Family |
| Community Name | 057 - Smithville |
| AmenitiesNearBy | Park, Place Of Worship, Public Transit, Schools |
| CommunityFeatures | Community Centre |
| EquipmentType | Water Heater |
| Features | Sump Pump |
| ParkingSpaceTotal | 3 |
| RentalEquipmentType | Water Heater |
| Structure | Deck |
Building
| BathroomTotal | 3 |
| BedroomsAboveGround | 3 |
| BedroomsTotal | 3 |
| Appliances | Garage Door Opener Remote(s), Central Vacuum, Water Heater - Tankless, Water Heater, Dishwasher, Dryer, Microwave, Stove, Washer, Window Coverings, Refrigerator |
| BasementDevelopment | Unfinished |
| BasementType | Full (unfinished) |
| ConstructionStyleAttachment | Attached |
| CoolingType | Central Air Conditioning |
| ExteriorFinish | Brick, Vinyl Siding |
| FireProtection | Smoke Detectors |
| FoundationType | Poured Concrete |
| HalfBathTotal | 1 |
| HeatingFuel | Natural Gas |
| HeatingType | Forced Air |
| StoriesTotal | 2 |
| SizeInterior | 1500 - 2000 Sqft |
| Type | Row / Townhouse |
| UtilityWater | Municipal Water |
Parking
| Attached Garage | |
| Garage |
Land
| Acreage | No |
| LandAmenities | Park, Place Of Worship, Public Transit, Schools |
| LandscapeFeatures | Landscaped |
| Sewer | Sanitary Sewer |
| SizeDepth | 104 Ft ,7 In |
| SizeFrontage | 21 Ft ,3 In |
| SizeIrregular | 21.3 X 104.6 Ft |
| SizeTotalText | 21.3 X 104.6 Ft |
Rooms
| Level | Type | Length | Width | Dimensions |
|---|---|---|---|---|
| Second Level | Primary Bedroom | 5.08 m | 4.04 m | 5.08 m x 4.04 m |
| Second Level | Den | 4.44 m | 3.38 m | 4.44 m x 3.38 m |
| Second Level | Bedroom | 3.99 m | 3.02 m | 3.99 m x 3.02 m |
| Second Level | Bedroom | 2.92 m | 3.12 m | 2.92 m x 3.12 m |
| Second Level | Bathroom | Measurements not available | ||
| Second Level | Bathroom | Measurements not available | ||
| Lower Level | Other | 6.3 m | 6.3 m | 6.3 m x 6.3 m |
| Main Level | Living Room | 6.3 m | 3.66 m | 6.3 m x 3.66 m |
| Main Level | Kitchen | 3.35 m | 2.51 m | 3.35 m x 2.51 m |
| Main Level | Dining Room | 2.44 m | 2.54 m | 2.44 m x 2.54 m |
| Main Level | Bathroom | Measurements not available |
https://www.realtor.ca/real-estate/28358934/15-dennis-drive-west-lincoln-smithville-057-smithville
Interested?
Contact us for more information
Wayne Leslie Schilstra
Broker
325 Winterberry Drive #4b
Hamilton, Ontario L8J 0B6
Wesley Schilstra
Salesperson
325 Winterberry Drive #4b
Hamilton, Ontario L8J 0B6









































