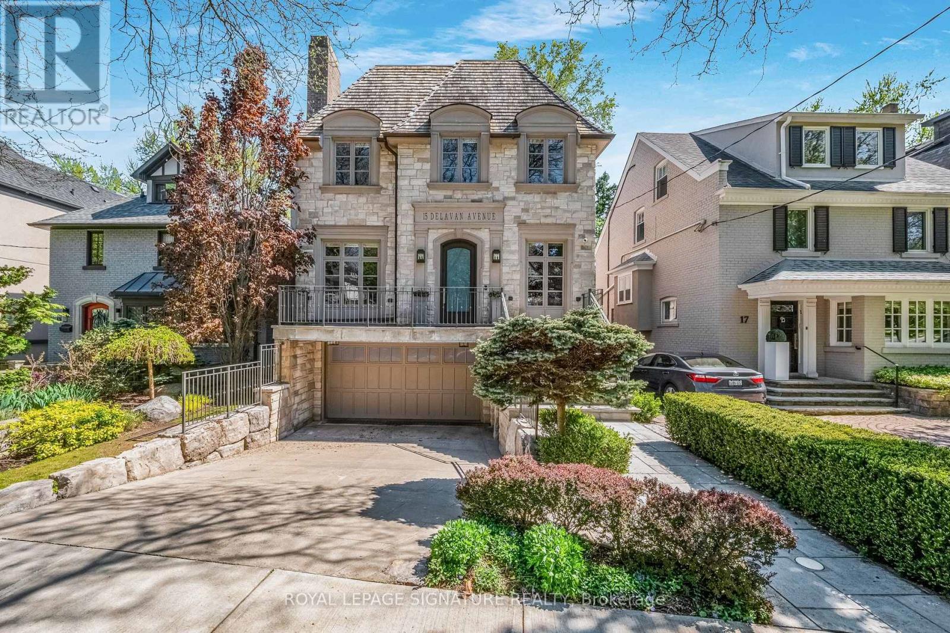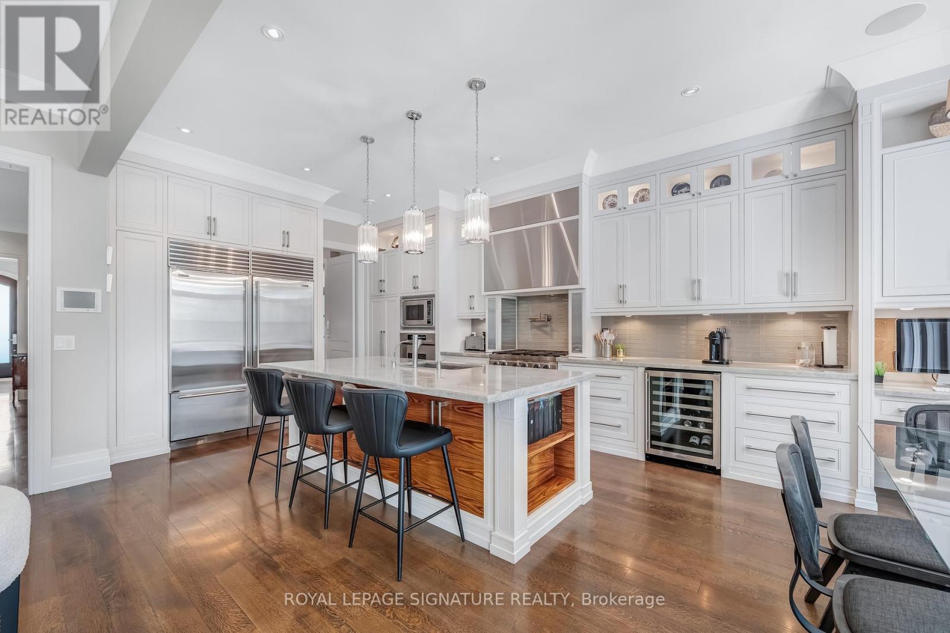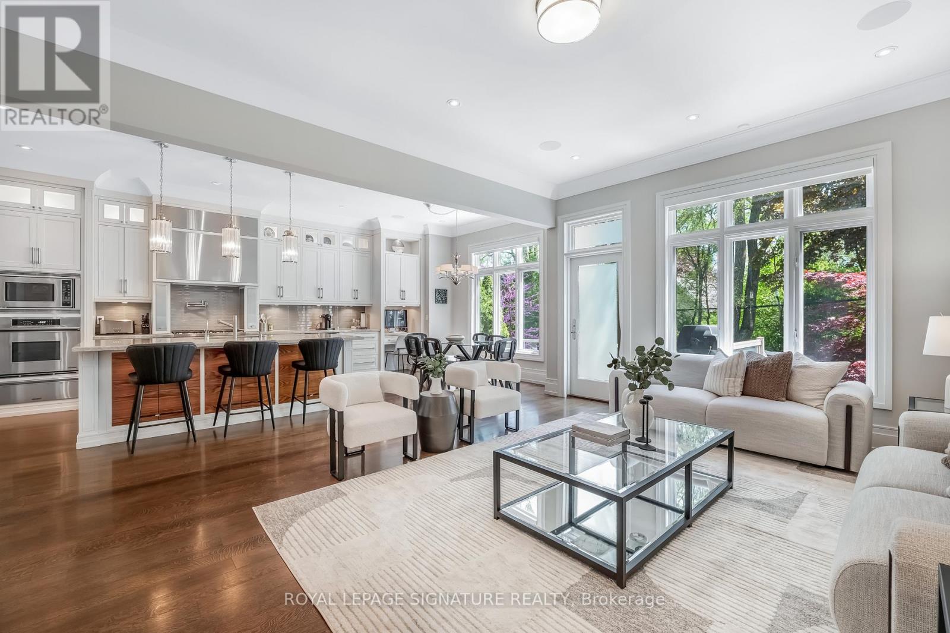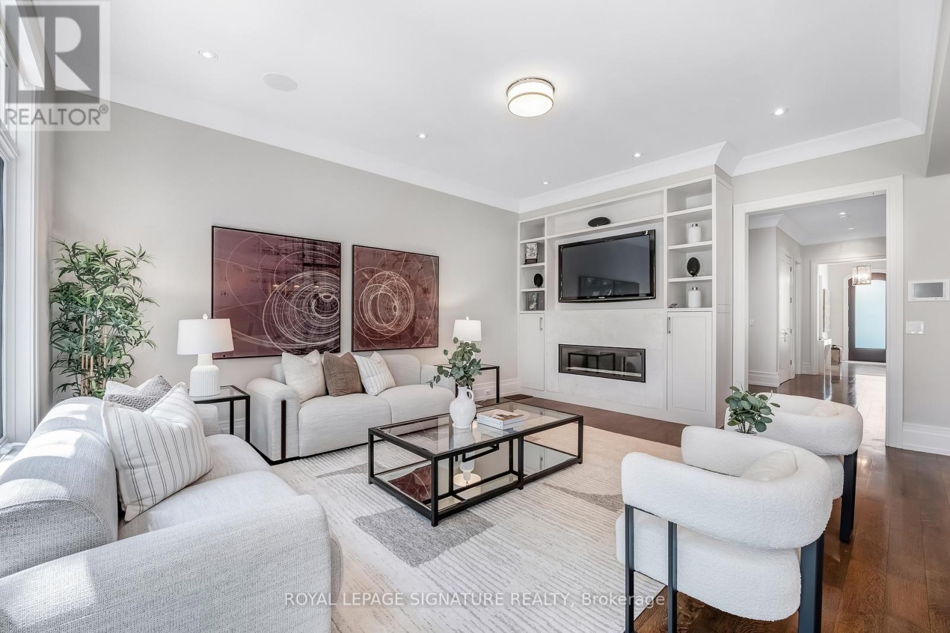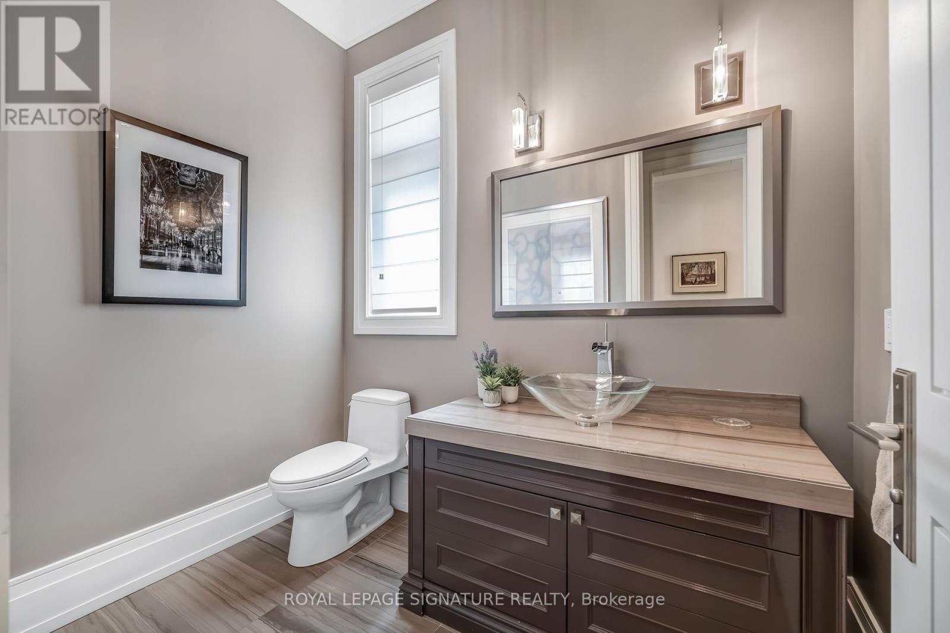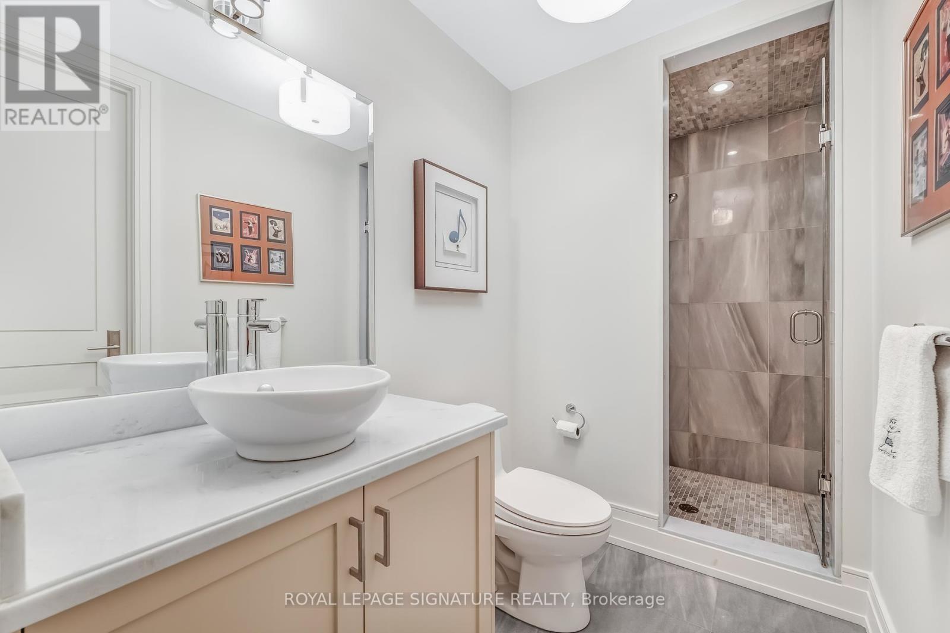15 Delavan Avenue Toronto, Ontario M5P 1T2
$6,195,000
Stroll to top-rated public and private schools - your family's dream home in prestigious Forest Hill Village awaits. Experience luxury living at its finest. A meticulously crafted 4+1 bedroom, 5 washroom, custom residence with over 4,500 square feet of living space. Offering 10-foot ceilings on the upper floors and expansive principal rooms, ideal for both entertaining and everyday family life. The open-concept main level boasts a formal living and dining room, plus an office. The spacious eat-in kitchen overlooks the open-concept family room, and features gorgeous quality millwork, high-end stainless-steel appliances, oversized centre island and a walk-out to the deck and private, treed backyard. Upstairs, find 4 bedrooms and 3 washrooms, including a stunning primary retreat with walk-in closet and spa-like ensuite with steam shower, plus upper-level laundry. The walkout basement offers 9' ceilings, extra large windows, a rec room, home gym area, 5th bedroom and an additional bath, making a great nanny or in-law option, while the second laundry room, mudroom area and direct entry from the 2.5-car garage adds practicality and convenience. Luxurious finishes include heated stone floors, Crestron home automation system, built-in speakers, two gas fireplaces, driveway/walkway snowmelt system, irrigation, and low-maintenance backyard. Ideally situated on a quiet, low-traffic street, steps from Forest Hill Village with cafes, shops and only moments to sought-after schools: Forest Hill Jr & Sr/ CI, UCC, BSS, St Mikes and the subway. A rare opportunity in one of Torontos most coveted neighbourhoods. (id:61852)
Property Details
| MLS® Number | C12159534 |
| Property Type | Single Family |
| Neigbourhood | Toronto—St. Paul's |
| Community Name | Forest Hill South |
| AmenitiesNearBy | Park, Place Of Worship, Public Transit, Schools |
| EquipmentType | None |
| Features | Ravine |
| ParkingSpaceTotal | 4 |
| RentalEquipmentType | None |
| Structure | Deck, Patio(s), Porch |
Building
| BathroomTotal | 5 |
| BedroomsAboveGround | 4 |
| BedroomsBelowGround | 1 |
| BedroomsTotal | 5 |
| Amenities | Fireplace(s) |
| Appliances | Water Heater, Central Vacuum |
| BasementDevelopment | Finished |
| BasementFeatures | Walk Out |
| BasementType | N/a (finished) |
| ConstructionStyleAttachment | Detached |
| CoolingType | Central Air Conditioning |
| ExteriorFinish | Stone, Brick |
| FireProtection | Alarm System, Monitored Alarm |
| FireplacePresent | Yes |
| FireplaceTotal | 2 |
| FlooringType | Hardwood |
| FoundationType | Concrete |
| HalfBathTotal | 1 |
| HeatingFuel | Natural Gas |
| HeatingType | Forced Air |
| StoriesTotal | 2 |
| SizeInterior | 3000 - 3500 Sqft |
| Type | House |
| UtilityWater | Municipal Water |
Parking
| Garage |
Land
| Acreage | No |
| LandAmenities | Park, Place Of Worship, Public Transit, Schools |
| LandscapeFeatures | Landscaped, Lawn Sprinkler |
| Sewer | Sanitary Sewer |
| SizeDepth | 125 Ft ,3 In |
| SizeFrontage | 37 Ft ,6 In |
| SizeIrregular | 37.5 X 125.3 Ft ; West: 125.58' / Rear: 35.29' |
| SizeTotalText | 37.5 X 125.3 Ft ; West: 125.58' / Rear: 35.29' |
Rooms
| Level | Type | Length | Width | Dimensions |
|---|---|---|---|---|
| Second Level | Primary Bedroom | 5.79 m | 4.44 m | 5.79 m x 4.44 m |
| Second Level | Bedroom 2 | 4.6 m | 3.91 m | 4.6 m x 3.91 m |
| Second Level | Bedroom 3 | 4.5 m | 3.76 m | 4.5 m x 3.76 m |
| Second Level | Bedroom 4 | 3.99 m | 3.66 m | 3.99 m x 3.66 m |
| Lower Level | Bedroom 5 | 3.84 m | 2.82 m | 3.84 m x 2.82 m |
| Lower Level | Recreational, Games Room | 5.69 m | 4.27 m | 5.69 m x 4.27 m |
| Lower Level | Exercise Room | 4.01 m | 3.38 m | 4.01 m x 3.38 m |
| Main Level | Living Room | 3.97 m | 3.94 m | 3.97 m x 3.94 m |
| Main Level | Dining Room | 4.88 m | 3.94 m | 4.88 m x 3.94 m |
| Main Level | Kitchen | 4.39 m | 3 m | 4.39 m x 3 m |
| Main Level | Eating Area | 3.91 m | 3.1 m | 3.91 m x 3.1 m |
| Main Level | Family Room | 5.79 m | 5.46 m | 5.79 m x 5.46 m |
| Main Level | Office | 4.62 m | 2.72 m | 4.62 m x 2.72 m |
Interested?
Contact us for more information
Lauren Rebecca
Salesperson
8 Sampson Mews Suite 201 The Shops At Don Mills
Toronto, Ontario M3C 0H5
Sue Mills
Salesperson
8 Sampson Mews Suite 201 The Shops At Don Mills
Toronto, Ontario M3C 0H5
