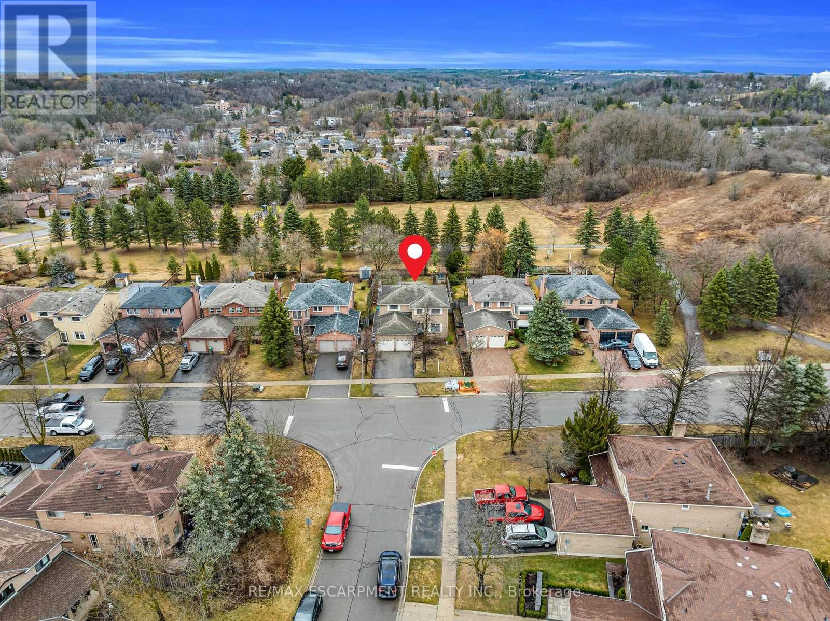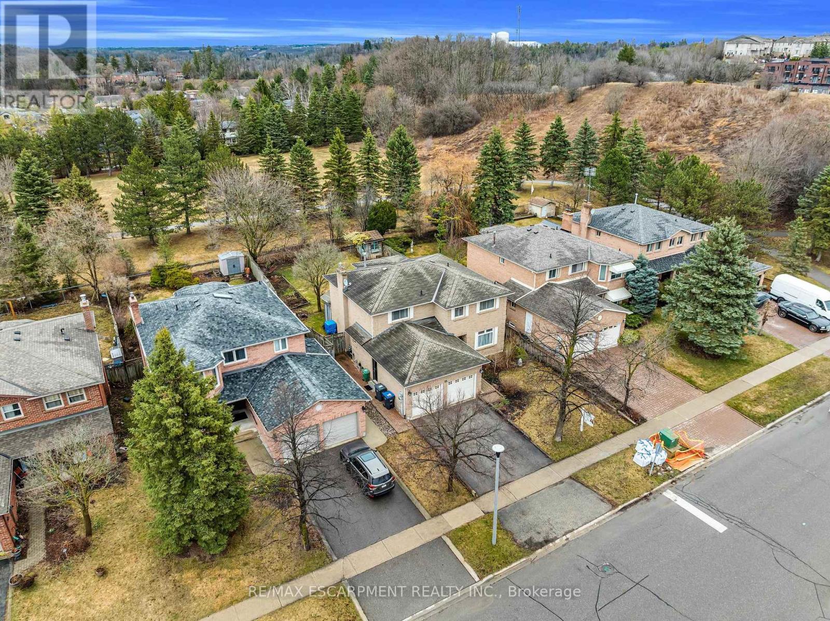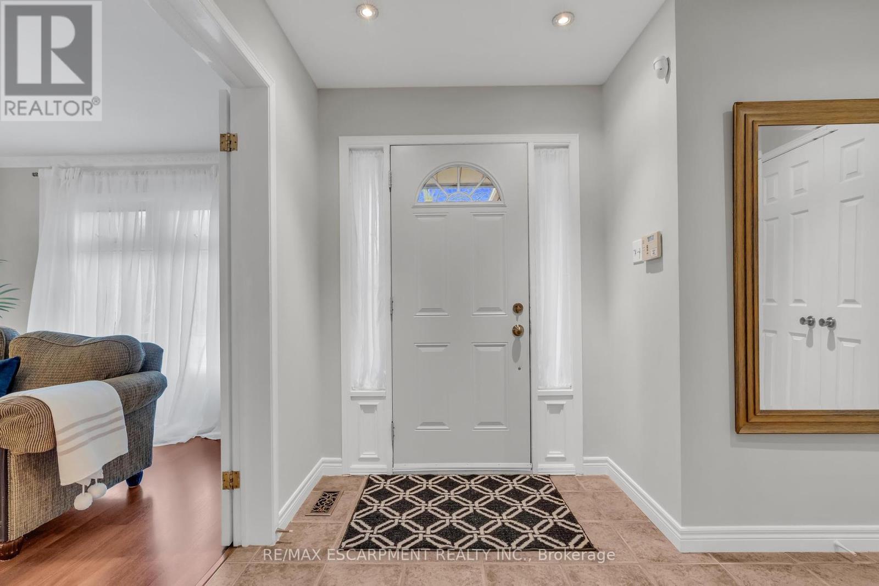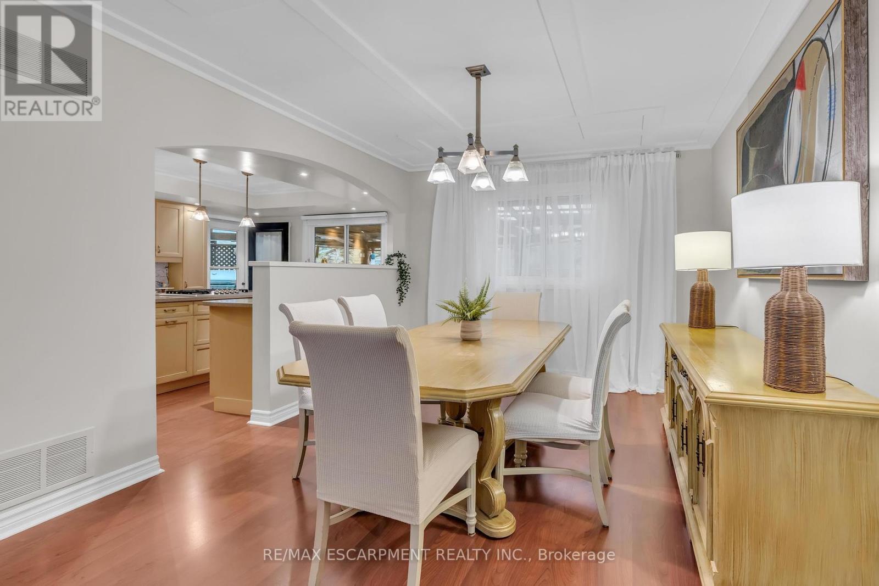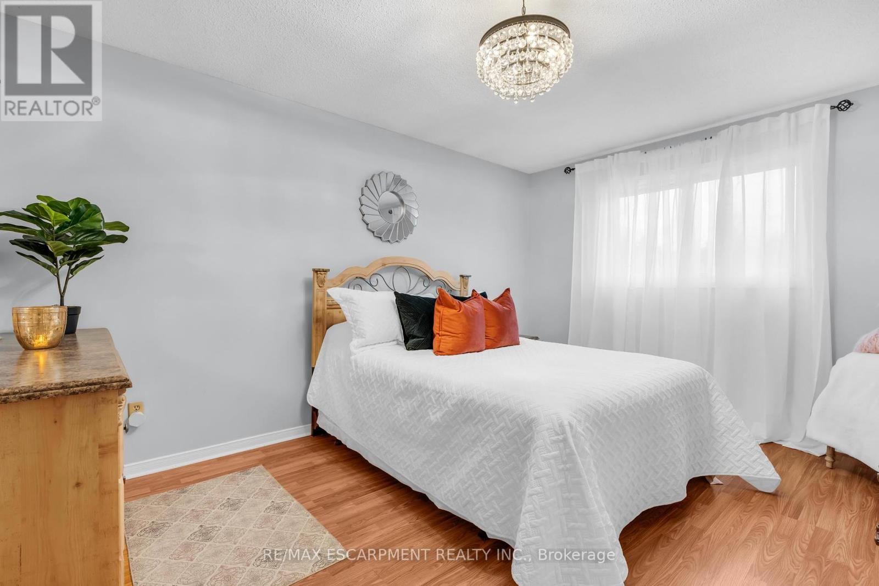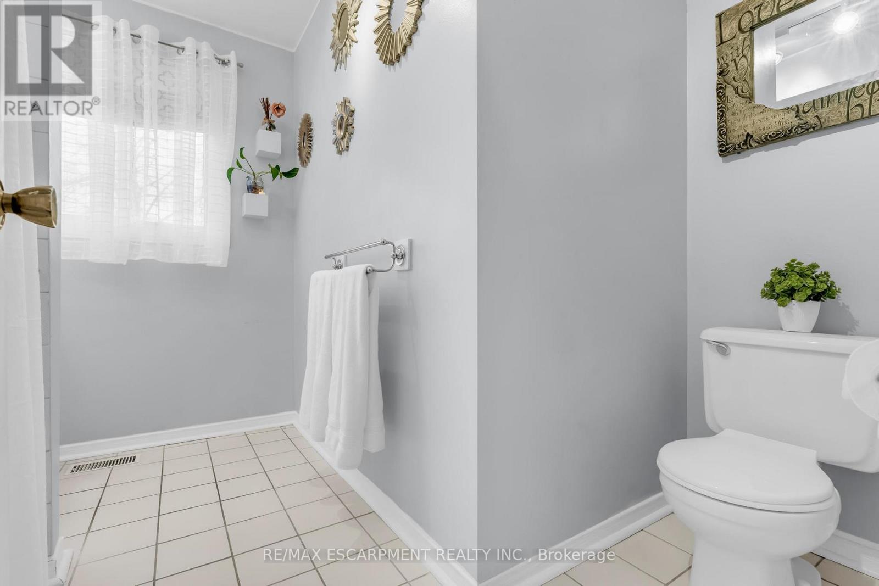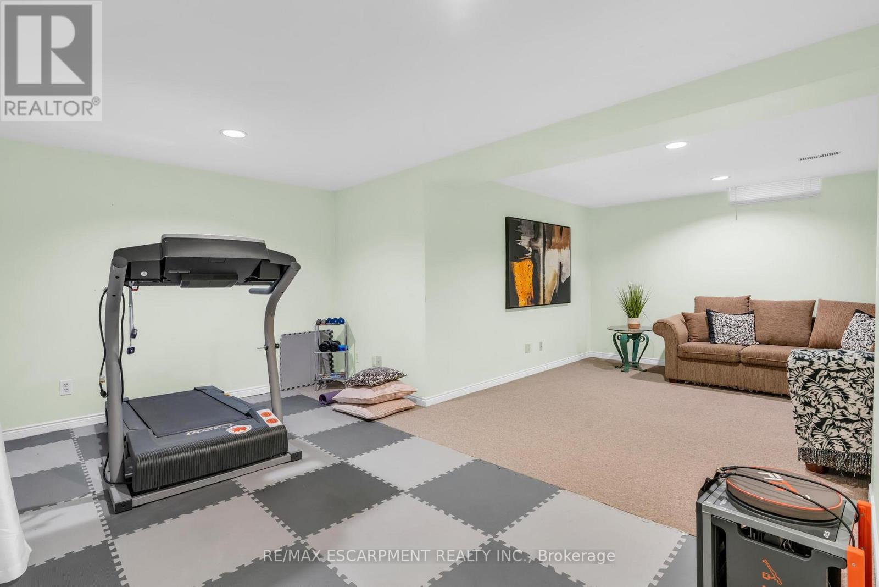15 Deer Valley Drive Caledon, Ontario L7E 2E3
$1,399,000
Welcome Home To This 4 + 1 Bedroom Fully Detached All Brick Home! Traditional Floorplan Layout Features A Formal Living Room & Dining Area, Gourmet Kitchen w/Island & Stainless-Steel Appliances, Family Room w/Gas Fireplace & Walk-Out To Back Patio, Functional Mudroom From Garage, Fantastic Bedroom Sizes, Spacious Primary Bedroom w/Walk-In Closet & Ensuite Private Bathroom, Fully Finished Basement With a Cantina, In-Law Kitchen & Rec Room Area. This Family Homes Has No Neighbours Behind & Back Onto a Park! Rear Yard w/Pond, Garden Shed & Back Porch For Family Entertaining! (id:61852)
Property Details
| MLS® Number | W12059434 |
| Property Type | Single Family |
| Community Name | Bolton West |
| ParkingSpaceTotal | 6 |
Building
| BathroomTotal | 4 |
| BedroomsAboveGround | 4 |
| BedroomsBelowGround | 1 |
| BedroomsTotal | 5 |
| Appliances | Blinds, Central Vacuum, Dishwasher, Dryer, Garage Door Opener, Microwave, Oven, Hood Fan, Stove, Washer, Refrigerator |
| BasementDevelopment | Finished |
| BasementType | N/a (finished) |
| ConstructionStyleAttachment | Detached |
| CoolingType | Central Air Conditioning |
| ExteriorFinish | Brick |
| FireplacePresent | Yes |
| FlooringType | Laminate, Carpeted |
| FoundationType | Concrete |
| HalfBathTotal | 1 |
| HeatingFuel | Natural Gas |
| HeatingType | Forced Air |
| StoriesTotal | 2 |
| SizeInterior | 2000 - 2500 Sqft |
| Type | House |
| UtilityWater | Municipal Water |
Parking
| Garage |
Land
| Acreage | No |
| Sewer | Sanitary Sewer |
| SizeDepth | 141 Ft ,1 In |
| SizeFrontage | 49 Ft ,2 In |
| SizeIrregular | 49.2 X 141.1 Ft |
| SizeTotalText | 49.2 X 141.1 Ft |
Rooms
| Level | Type | Length | Width | Dimensions |
|---|---|---|---|---|
| Second Level | Primary Bedroom | 4.71 m | 5.16 m | 4.71 m x 5.16 m |
| Second Level | Bedroom 2 | 3.08 m | 3.65 m | 3.08 m x 3.65 m |
| Second Level | Bedroom 3 | 3.33 m | 3.06 m | 3.33 m x 3.06 m |
| Second Level | Bedroom 4 | 3.35 m | 3.99 m | 3.35 m x 3.99 m |
| Basement | Bedroom 5 | 3.22 m | 3.3 m | 3.22 m x 3.3 m |
| Basement | Other | 3.22 m | 3.52 m | 3.22 m x 3.52 m |
| Basement | Kitchen | 3.93 m | 3.1 m | 3.93 m x 3.1 m |
| Basement | Recreational, Games Room | 6.38 m | 5.13 m | 6.38 m x 5.13 m |
| Main Level | Dining Room | 3.35 m | 4.26 m | 3.35 m x 4.26 m |
| Main Level | Living Room | 3.35 m | 5.79 m | 3.35 m x 5.79 m |
| Main Level | Family Room | 3.32 m | 5.51 m | 3.32 m x 5.51 m |
| Main Level | Kitchen | 4.91 m | 3.81 m | 4.91 m x 3.81 m |
Utilities
| Cable | Installed |
| Electricity | Installed |
| Sewer | Installed |
https://www.realtor.ca/real-estate/28114652/15-deer-valley-drive-caledon-bolton-west-bolton-west
Interested?
Contact us for more information
Lisa Iturriaga
Salesperson
1320 Cornwall Rd Unit 103c
Oakville, Ontario L6J 7W5


