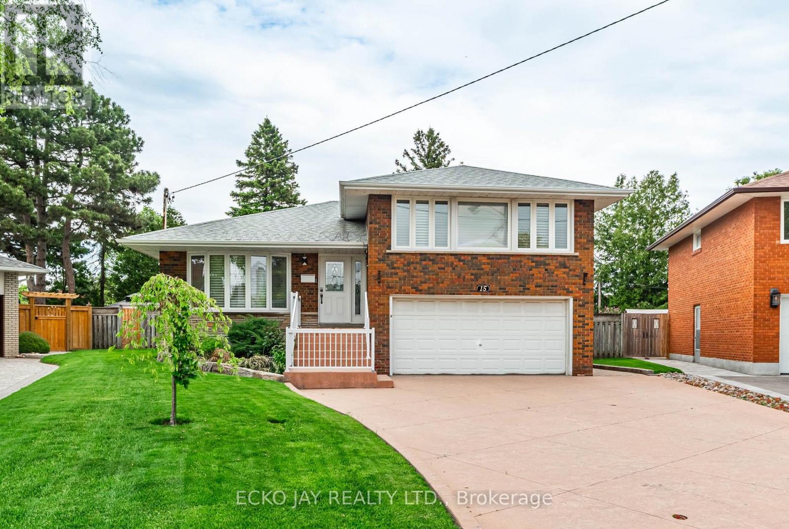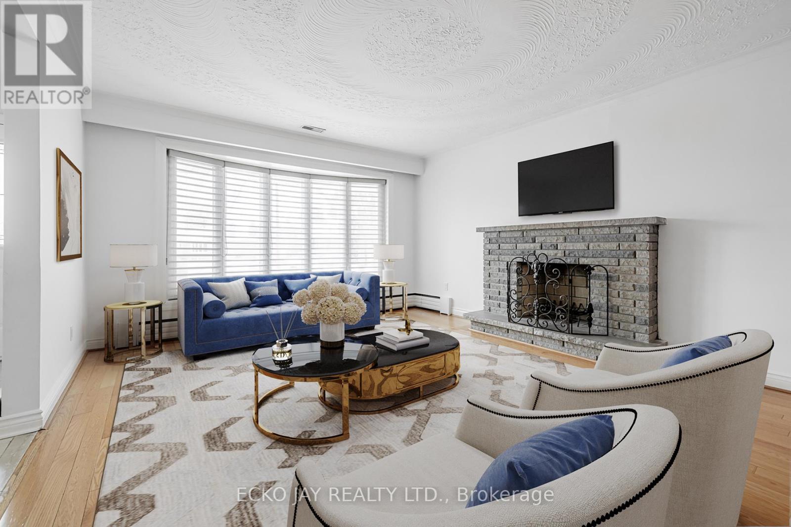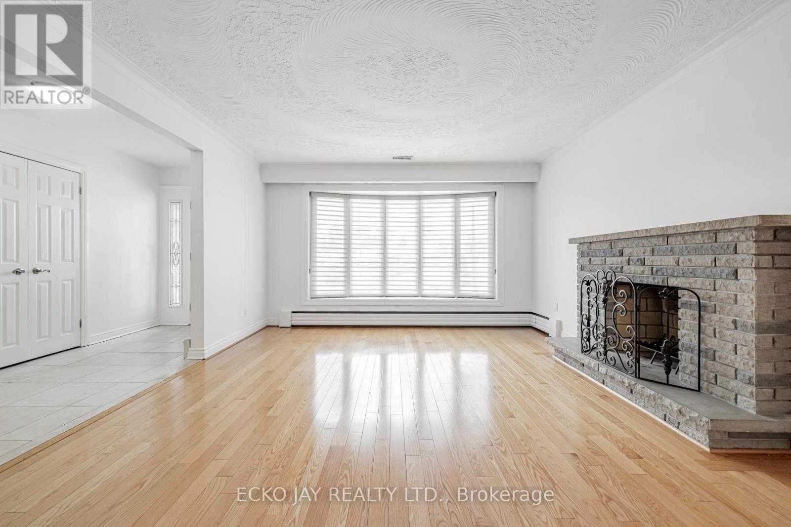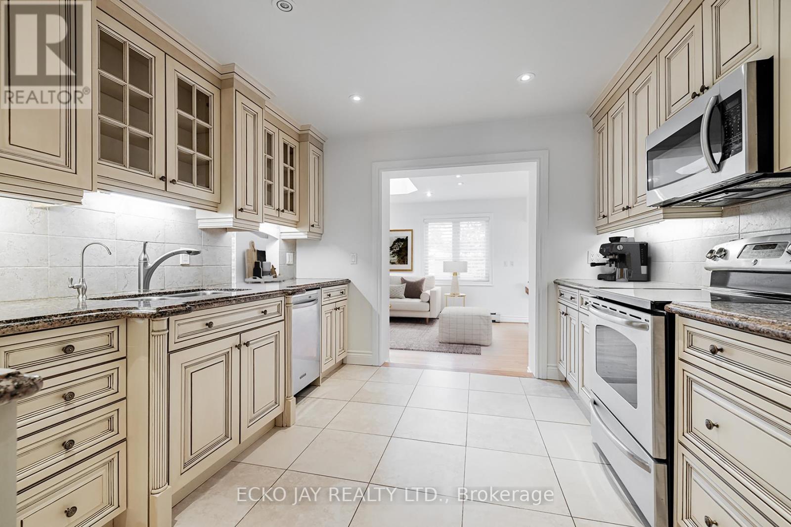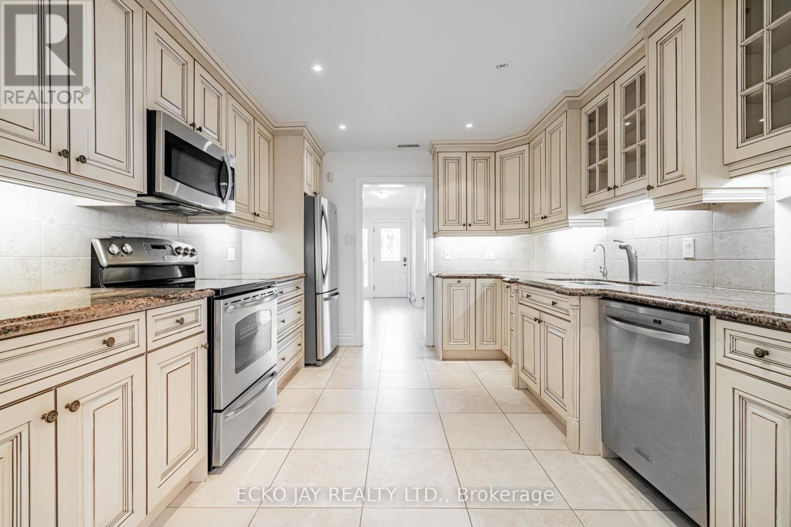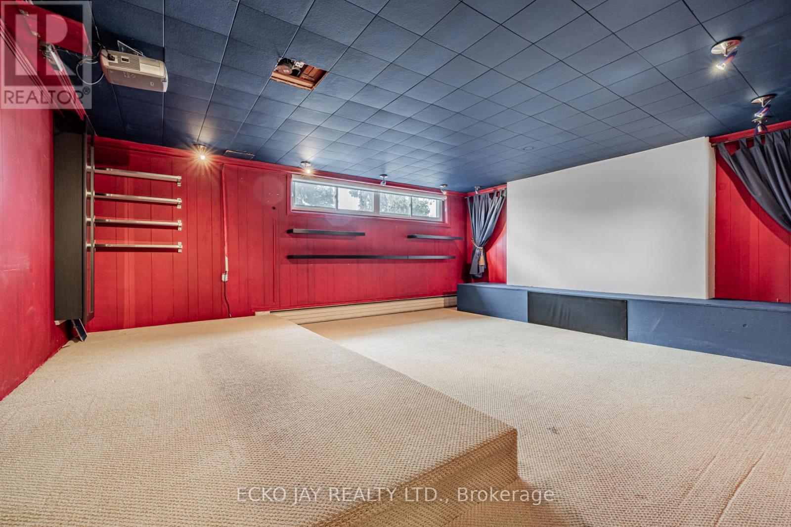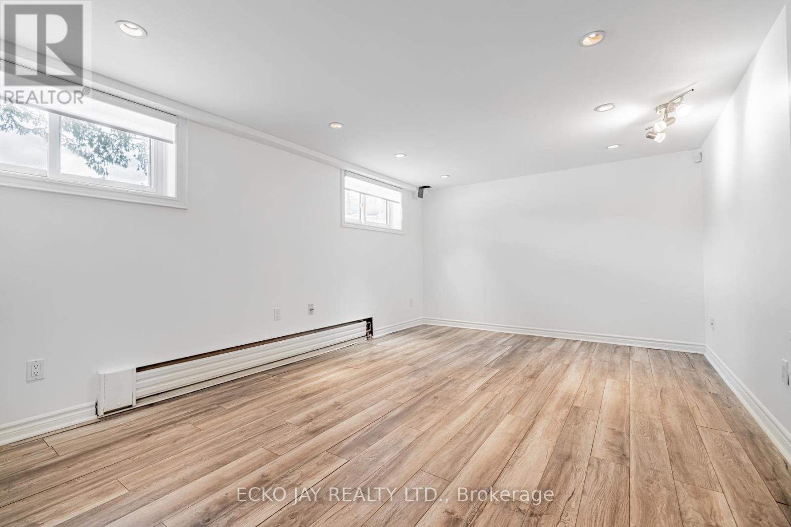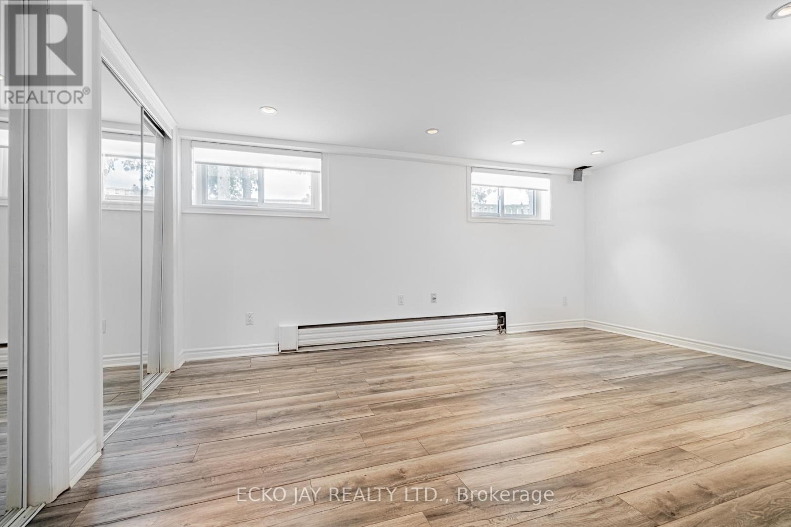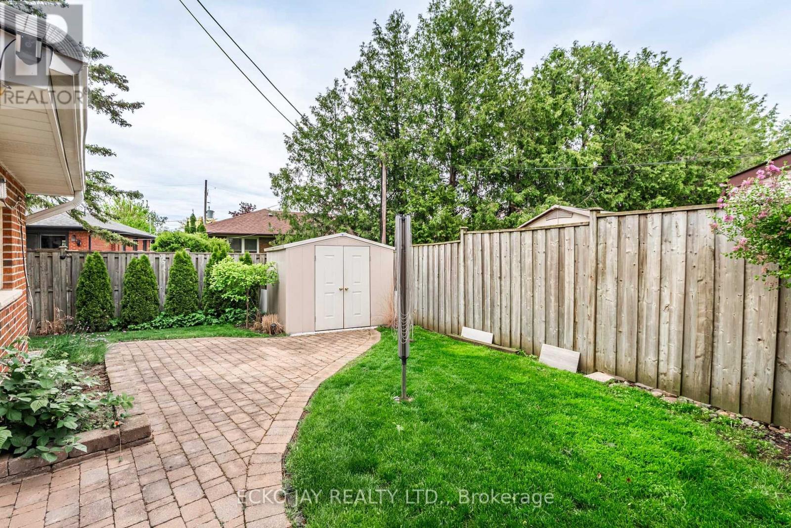15 Comet Court Toronto, Ontario M4A 2H2
$1,399,000
Beautifully maintained and spacious, this 4+1 bedroom family home offers 3,300 sq. ft. of living space with thoughtful upgrades and large additions. It features a gourmet custom kitchen, skylights, a home office, gym, potential nanny or in-law suite, and a home theatre - perfect for modern living. The property includes a two-car garage with four additional parking spaces, an EV charger, and a large fenced backyard with a stone patio, gazebo, and ample entertaining space. Located at the end of an exclusive cul-de-sac in a highly sought-after neighborhood, it offers a true community feel with easy access to top amenities. TTC service is around the corner, with the future Sloane Station on the Eglinton Crosstown LRT just a 20-minute walk away, and the DVP only five minutes by car. Enjoy nearby big-box retailers, exclusive boutiques, top-rated restaurants at Don Mills, and scenic parks, ravines, and trails, plus tennis courts and the Don River Conservation Area. Families will appreciate proximity to Victoria Village Public School, French immersion options, daycare facilities, and the Toronto Public Library. This location blends convenience and tranquility - just 15 minutes to downtown via the DVP. A truly wonderful place to call home! (id:61852)
Property Details
| MLS® Number | C12151000 |
| Property Type | Single Family |
| Neigbourhood | North York |
| Community Name | Victoria Village |
| AmenitiesNearBy | Park, Public Transit |
| Features | Cul-de-sac |
| ParkingSpaceTotal | 6 |
| Structure | Patio(s), Shed |
Building
| BathroomTotal | 3 |
| BedroomsAboveGround | 4 |
| BedroomsBelowGround | 1 |
| BedroomsTotal | 5 |
| Appliances | Garburator, Garage Door Opener Remote(s), Blinds, Dishwasher, Dryer, Microwave, Stove, Washer, Whirlpool, Refrigerator |
| BasementDevelopment | Finished |
| BasementType | N/a (finished) |
| ConstructionStyleAttachment | Detached |
| ConstructionStyleSplitLevel | Sidesplit |
| CoolingType | Central Air Conditioning |
| ExteriorFinish | Brick |
| FireProtection | Alarm System, Smoke Detectors |
| FireplacePresent | Yes |
| FlooringType | Porcelain Tile, Laminate, Ceramic, Hardwood |
| FoundationType | Concrete |
| HalfBathTotal | 2 |
| HeatingFuel | Natural Gas |
| HeatingType | Hot Water Radiator Heat |
| SizeInterior | 2000 - 2500 Sqft |
| Type | House |
| UtilityWater | Municipal Water |
Parking
| Attached Garage | |
| Garage |
Land
| Acreage | No |
| LandAmenities | Park, Public Transit |
| LandscapeFeatures | Landscaped |
| Sewer | Sanitary Sewer |
| SizeDepth | 90 Ft ,1 In |
| SizeFrontage | 35 Ft |
| SizeIrregular | 35 X 90.1 Ft |
| SizeTotalText | 35 X 90.1 Ft |
Rooms
| Level | Type | Length | Width | Dimensions |
|---|---|---|---|---|
| Basement | Recreational, Games Room | 5.52 m | 4.3 m | 5.52 m x 4.3 m |
| Basement | Bedroom 5 | 4.97 m | 3.41 m | 4.97 m x 3.41 m |
| Basement | Laundry Room | 2.71 m | 2.44 m | 2.71 m x 2.44 m |
| Lower Level | Office | 4.82 m | 3.39 m | 4.82 m x 3.39 m |
| Lower Level | Bedroom 4 | 3.93 m | 2.77 m | 3.93 m x 2.77 m |
| Main Level | Foyer | 2.96 m | 1.25 m | 2.96 m x 1.25 m |
| Main Level | Living Room | 4.91 m | 4.15 m | 4.91 m x 4.15 m |
| Main Level | Dining Room | 3.81 m | 2.87 m | 3.81 m x 2.87 m |
| Main Level | Kitchen | 3.83 m | 3.29 m | 3.83 m x 3.29 m |
| Main Level | Family Room | 5.91 m | 3.66 m | 5.91 m x 3.66 m |
| Upper Level | Primary Bedroom | 5.64 m | 3 m | 5.64 m x 3 m |
| Upper Level | Bedroom 2 | 3.08 m | 2.99 m | 3.08 m x 2.99 m |
| Upper Level | Bedroom 3 | 3.66 m | 2.59 m | 3.66 m x 2.59 m |
https://www.realtor.ca/real-estate/28317966/15-comet-court-toronto-victoria-village-victoria-village
Interested?
Contact us for more information
Ecko Jay
Broker of Record
1865 Leslie St. Unit 202
Toronto, Ontario M3B 2M3
