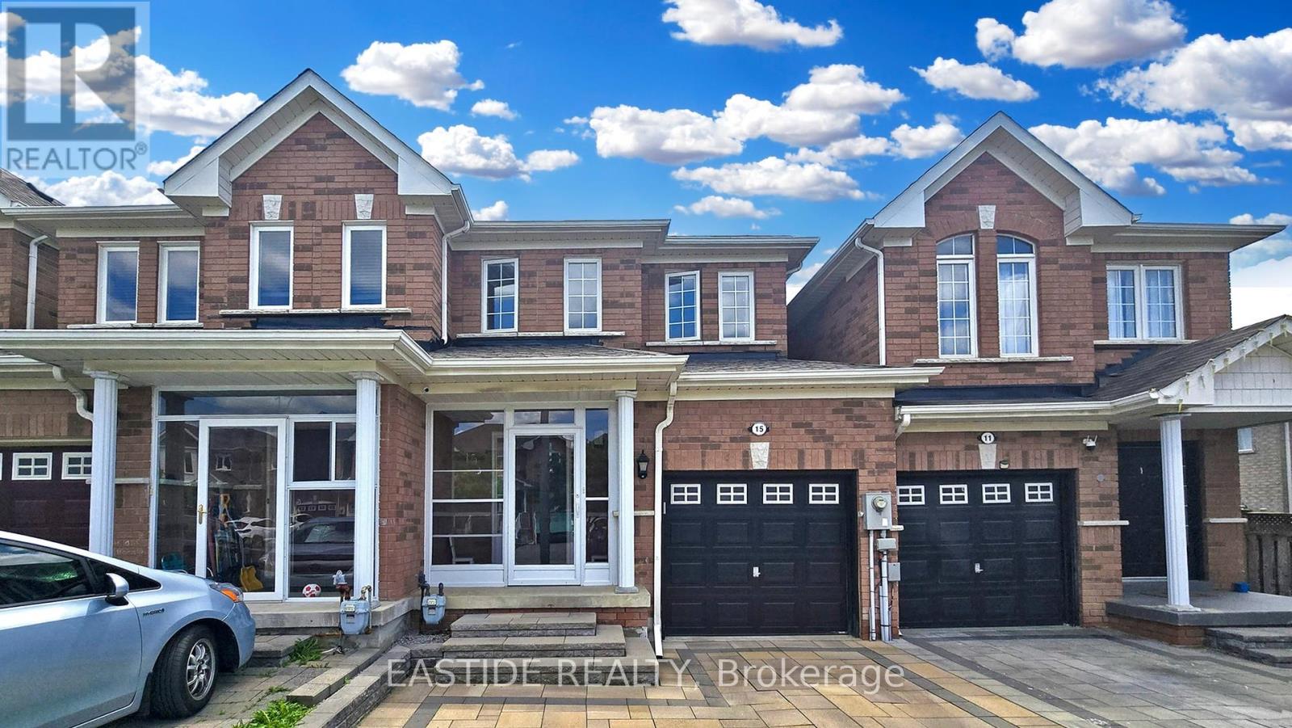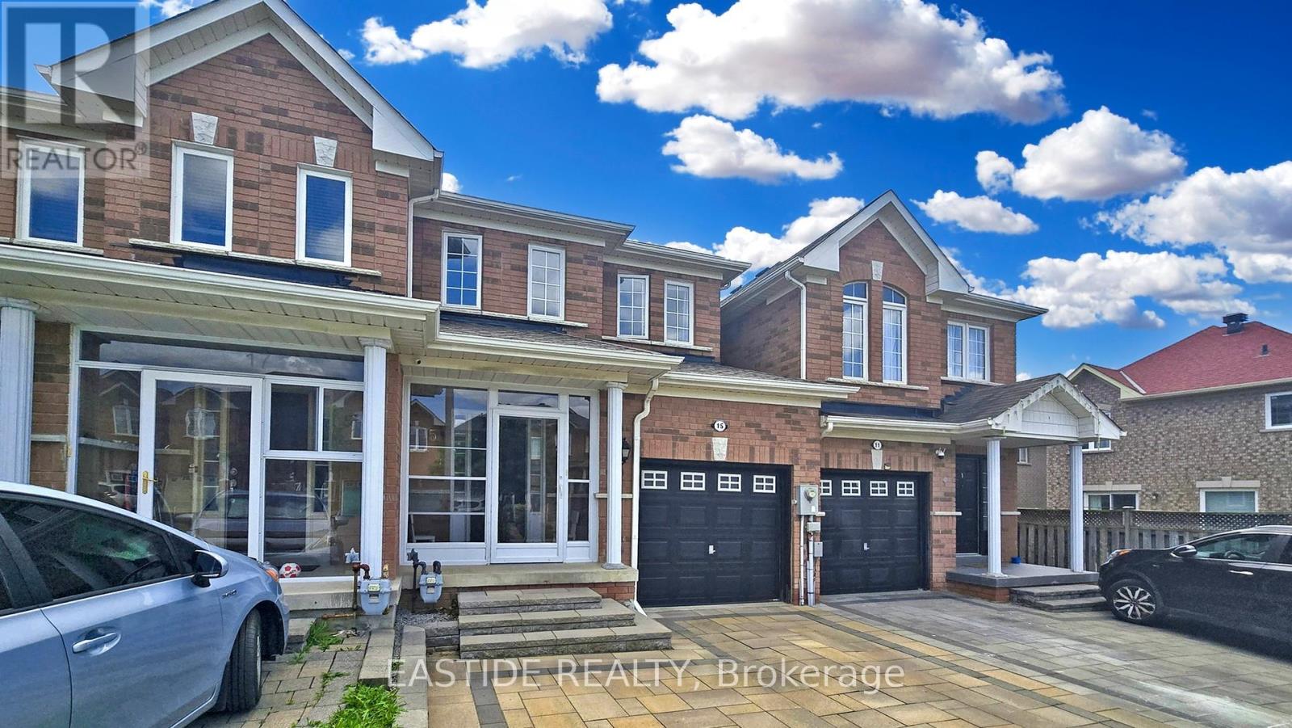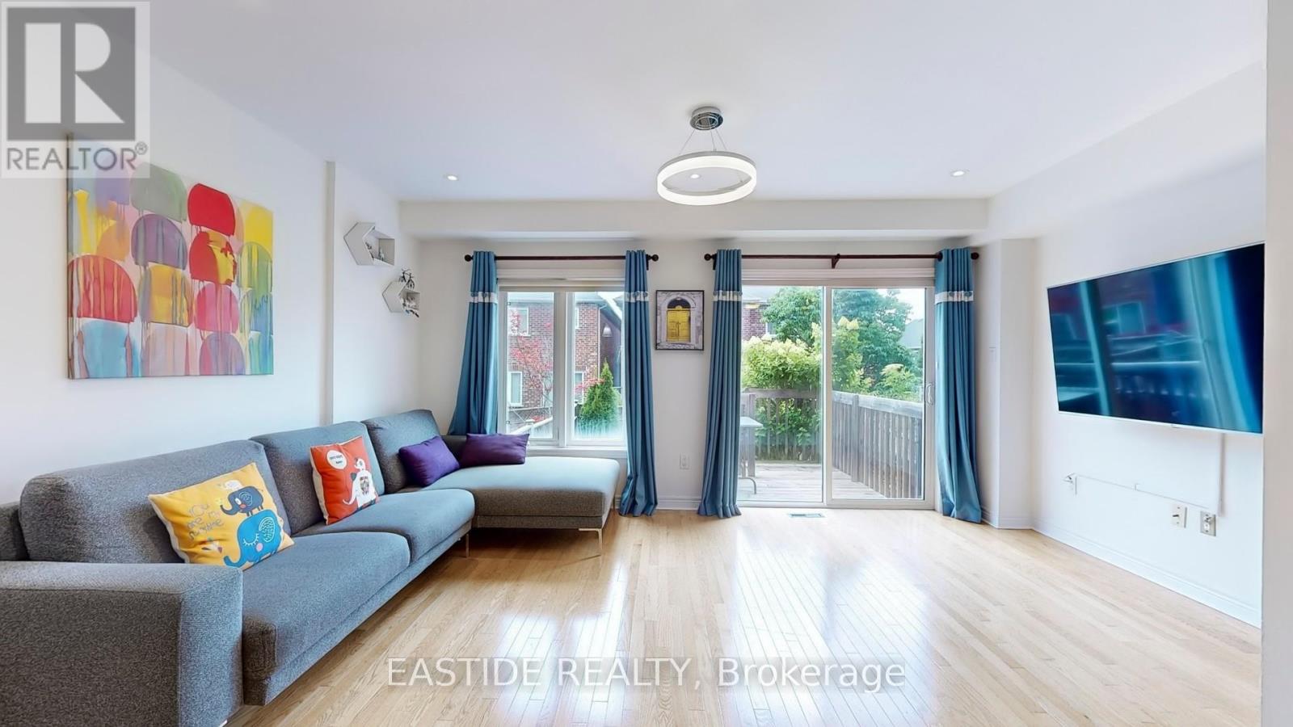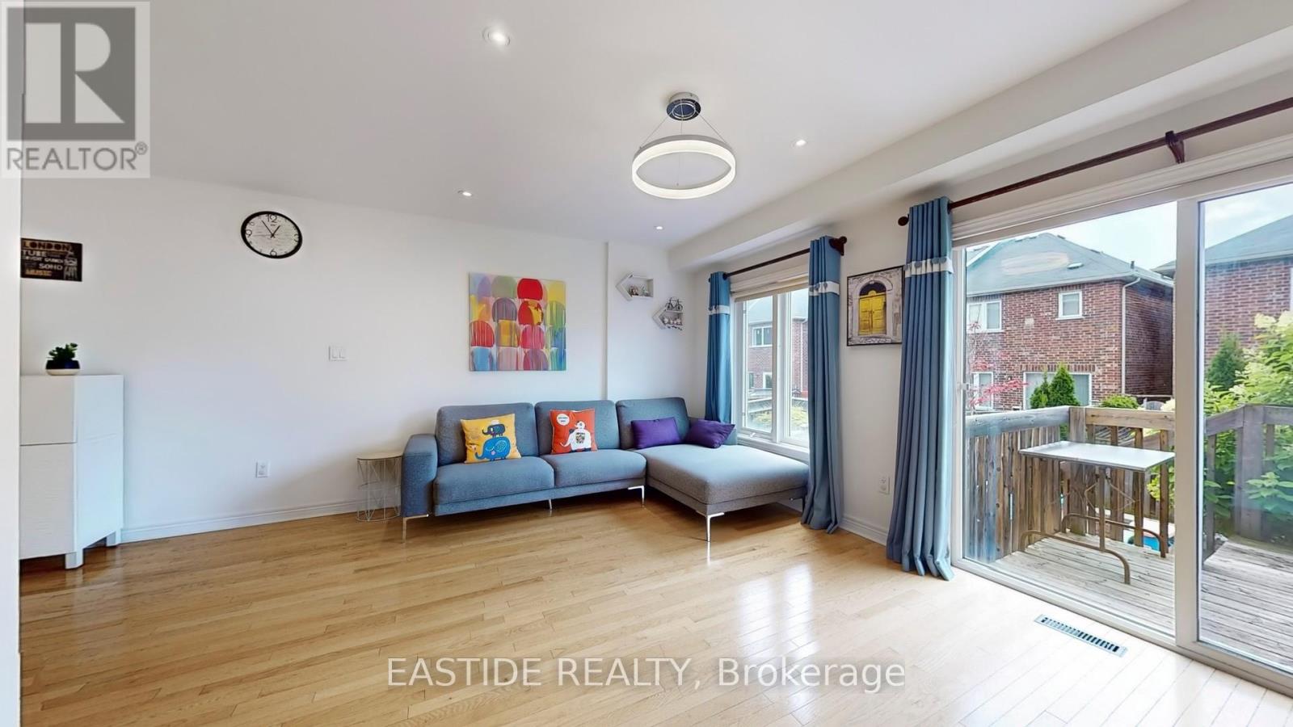15 Christephen Crescent Richmond Hill, Ontario L4S 2S6
3 Bedroom
3 Bathroom
1500 - 2000 sqft
Central Air Conditioning
Forced Air
$1,068,000
Well Maintained Freehold Townhouse In Very High Demand Rouge Woods Community*Only Garage Connect To Neighbor In 1 Side, Like Semi*Bright & Spacious Open Concept*High Ceiling*Hardwood Floors Thru-Out*Direct Access To Garage*Huge Master Br Facing South*Bsmt Windows Up Ground*Minutes To All Amenities - Hwy 404, Costco, Home Depot, Community Center, Trails, Richmond Green Sport Centre and Park, Public Transportation*Close To High Ranking School Richmond Green & Redstone (id:61852)
Property Details
| MLS® Number | N12253812 |
| Property Type | Single Family |
| Community Name | Rouge Woods |
| EquipmentType | Water Heater |
| ParkingSpaceTotal | 3 |
| RentalEquipmentType | Water Heater |
Building
| BathroomTotal | 3 |
| BedroomsAboveGround | 3 |
| BedroomsTotal | 3 |
| Age | 16 To 30 Years |
| Appliances | Blinds, Dishwasher, Dryer, Hood Fan, Stove, Washer, Window Coverings, Refrigerator |
| BasementDevelopment | Finished |
| BasementType | N/a (finished) |
| ConstructionStyleAttachment | Attached |
| CoolingType | Central Air Conditioning |
| ExteriorFinish | Brick |
| FlooringType | Hardwood, Laminate |
| FoundationType | Concrete |
| HalfBathTotal | 1 |
| HeatingFuel | Natural Gas |
| HeatingType | Forced Air |
| StoriesTotal | 2 |
| SizeInterior | 1500 - 2000 Sqft |
| Type | Row / Townhouse |
| UtilityWater | Municipal Water |
Parking
| Garage |
Land
| Acreage | No |
| Sewer | Sanitary Sewer |
| SizeDepth | 105 Ft ,10 In |
| SizeFrontage | 19 Ft ,10 In |
| SizeIrregular | 19.9 X 105.9 Ft |
| SizeTotalText | 19.9 X 105.9 Ft |
Rooms
| Level | Type | Length | Width | Dimensions |
|---|---|---|---|---|
| Second Level | Primary Bedroom | 5 m | 5.1 m | 5 m x 5.1 m |
| Second Level | Bedroom 2 | 4.37 m | 2.5 m | 4.37 m x 2.5 m |
| Second Level | Bedroom 3 | 4.23 m | 2.4 m | 4.23 m x 2.4 m |
| Basement | Recreational, Games Room | 4.79 m | 4.15 m | 4.79 m x 4.15 m |
| Basement | Office | 3.5 m | 2.2 m | 3.5 m x 2.2 m |
| Main Level | Family Room | 5 m | 4.2 m | 5 m x 4.2 m |
| Main Level | Dining Room | 2.65 m | 2.38 m | 2.65 m x 2.38 m |
| Main Level | Kitchen | 6 m | 2.68 m | 6 m x 2.68 m |
| Main Level | Eating Area | 6 m | 2.68 m | 6 m x 2.68 m |
Interested?
Contact us for more information
Xiuwen Wang
Salesperson
Eastide Realty
7030 Woodbine Ave #907
Markham, Ontario L3R 6G2
7030 Woodbine Ave #907
Markham, Ontario L3R 6G2






































