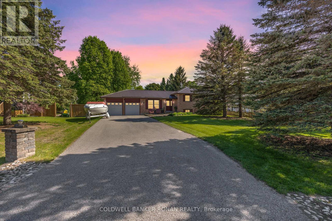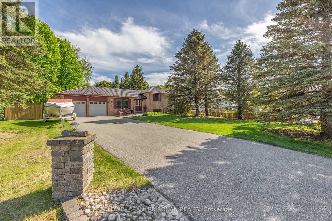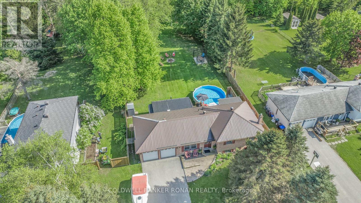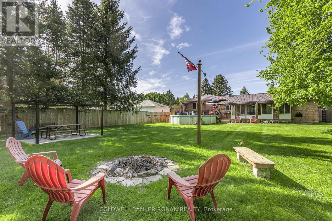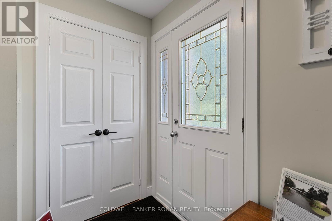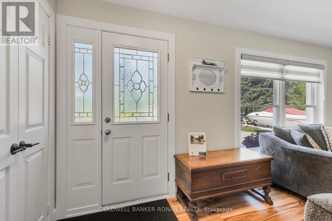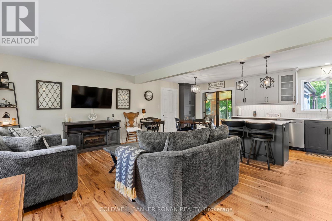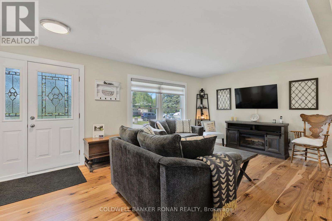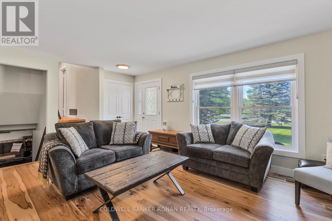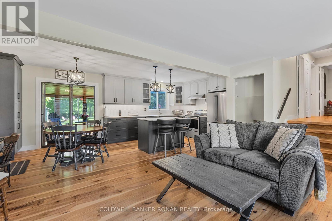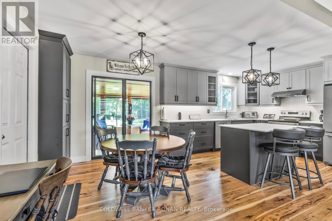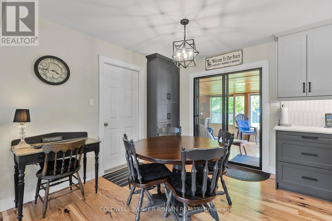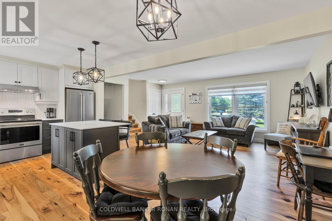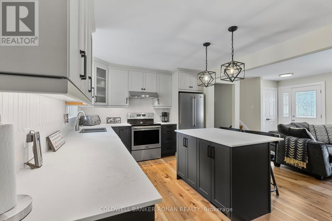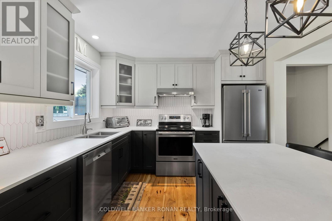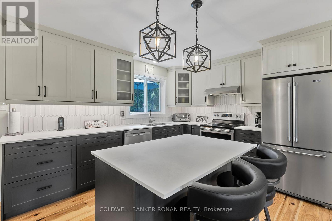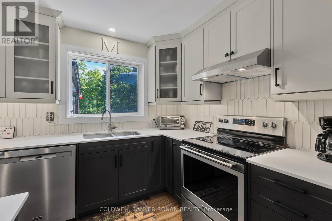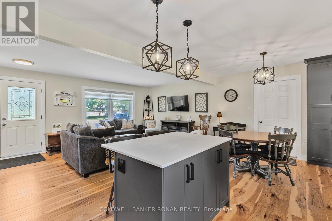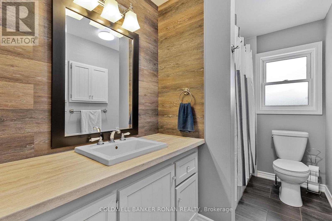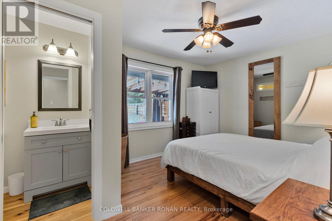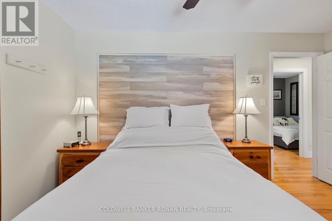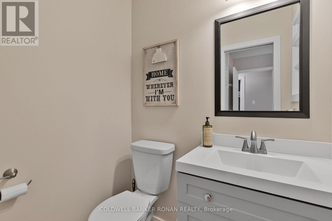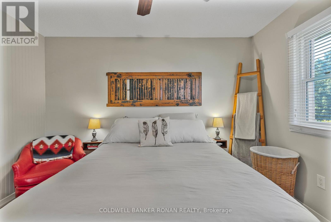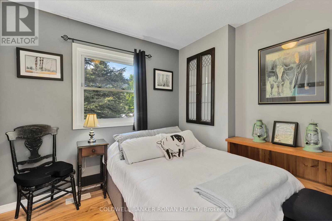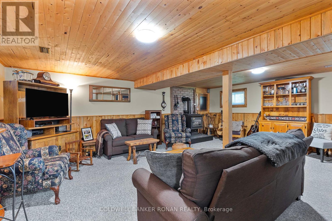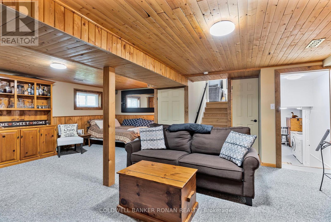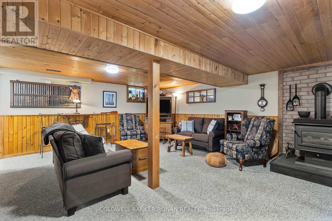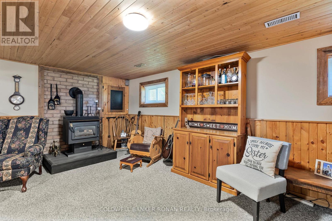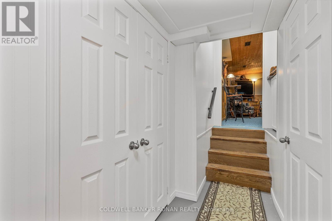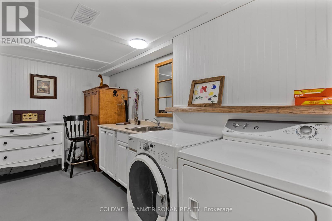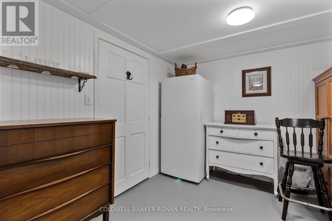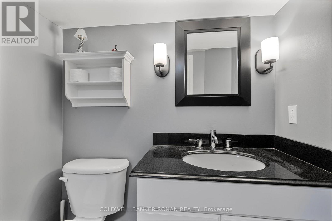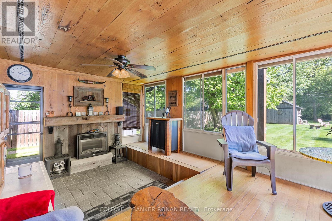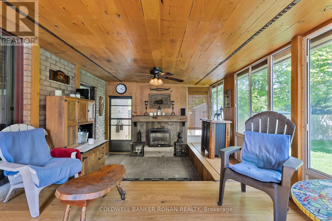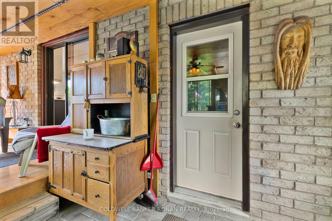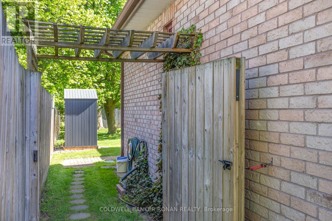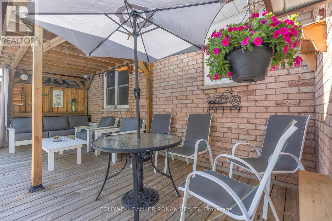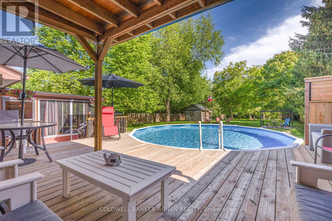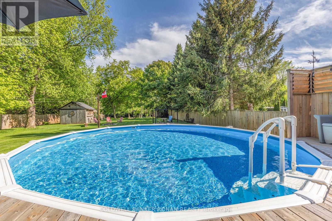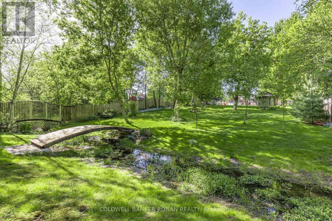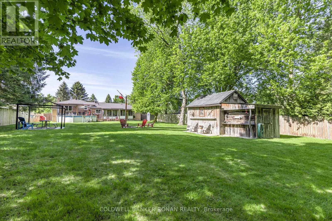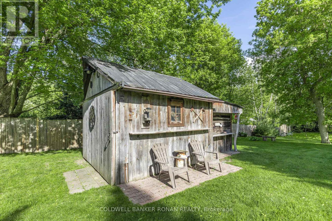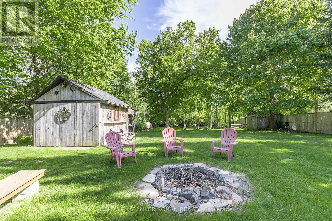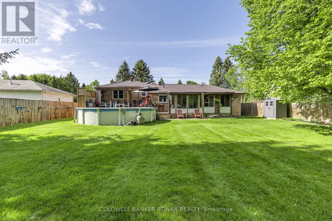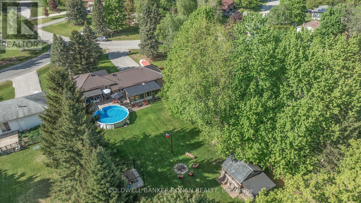15 Burbank Circle Adjala-Tosorontio, Ontario L0M 1J0
$929,900
If you are looking for a backyard retreat where your home feels like you're away for the weekend, then this is it! Make this 3 bedroom side split your Monday-Friday home & your Weekend get away all in one. This 97'x356' private, fully fenced & treed lot offers an above ground pool & deck, large mature trees, a stream running through the back of the lot, gazebo for shade, a clothes line; a firepit to sit & enjoy in the evenings. This renovated house offers hickory floors through the main & upper levels. Open concept is great for having guests with the living room & modern kitchen opened up & a w/out to the sunroom, more living space with an electric fireplace & w/outs to this amazing backyard. 3 bdrms with the Primary offering a 2 pc en-suite & an amazing view to wake up to every morning. A few steps down the family room is rustic & spacious with a gas fireplace & closets for storage, great for the growing family. Laundry room has 2 pc washroom which can be converted to a 3 pc. Metal roof in 2014; double car heated garage with insulated doors, a sink, storage & w/out to the sunroom. Lots of parking for 8 cars, quiet part of town that feels like you're in the country. If you want a house & a weekend retreat all in one, this is worth the look! (id:61852)
Property Details
| MLS® Number | N12317061 |
| Property Type | Single Family |
| Community Name | Everett |
| EquipmentType | Water Heater |
| Features | Flat Site |
| ParkingSpaceTotal | 10 |
| PoolType | Above Ground Pool |
| RentalEquipmentType | Water Heater |
| Structure | Deck, Porch |
Building
| BathroomTotal | 3 |
| BedroomsAboveGround | 3 |
| BedroomsTotal | 3 |
| Amenities | Fireplace(s) |
| Appliances | Garage Door Opener Remote(s), Blinds, Dishwasher, Dryer, Stove, Washer, Window Coverings, Refrigerator |
| BasementDevelopment | Partially Finished |
| BasementType | Partial, N/a (partially Finished) |
| ConstructionStyleAttachment | Detached |
| ConstructionStyleSplitLevel | Sidesplit |
| CoolingType | Central Air Conditioning |
| ExteriorFinish | Brick, Brick Facing |
| FireplacePresent | Yes |
| FlooringType | Hardwood, Carpeted, Concrete |
| FoundationType | Block |
| HalfBathTotal | 2 |
| HeatingFuel | Natural Gas |
| HeatingType | Forced Air |
| SizeInterior | 1100 - 1500 Sqft |
| Type | House |
| UtilityWater | Municipal Water |
Parking
| Attached Garage | |
| Garage |
Land
| Acreage | No |
| Sewer | Septic System |
| SizeDepth | 355 Ft ,9 In |
| SizeFrontage | 97 Ft ,3 In |
| SizeIrregular | 97.3 X 355.8 Ft |
| SizeTotalText | 97.3 X 355.8 Ft |
| ZoningDescription | Residential |
Rooms
| Level | Type | Length | Width | Dimensions |
|---|---|---|---|---|
| Basement | Laundry Room | 3.22 m | 2.22 m | 3.22 m x 2.22 m |
| Lower Level | Family Room | 6.6 m | 6.3 m | 6.6 m x 6.3 m |
| Main Level | Kitchen | 6.1 m | 3.22 m | 6.1 m x 3.22 m |
| Main Level | Living Room | 4 m | 3.5 m | 4 m x 3.5 m |
| Main Level | Sunroom | 6.5 m | 3.7 m | 6.5 m x 3.7 m |
| Upper Level | Primary Bedroom | 4.1 m | 3 m | 4.1 m x 3 m |
| Upper Level | Bedroom 2 | 3.6 m | 3 m | 3.6 m x 3 m |
| Upper Level | Bedroom 3 | 2.8 m | 2.53 m | 2.8 m x 2.53 m |
https://www.realtor.ca/real-estate/28674247/15-burbank-circle-adjala-tosorontio-everett-everett
Interested?
Contact us for more information
Debbie Terry
Salesperson
367 Victoria Street East
Alliston, Ontario L9R 1J7
Donald Wayne Mcgilvray
Broker
367 Victoria Street East
Alliston, Ontario L9R 1J7
