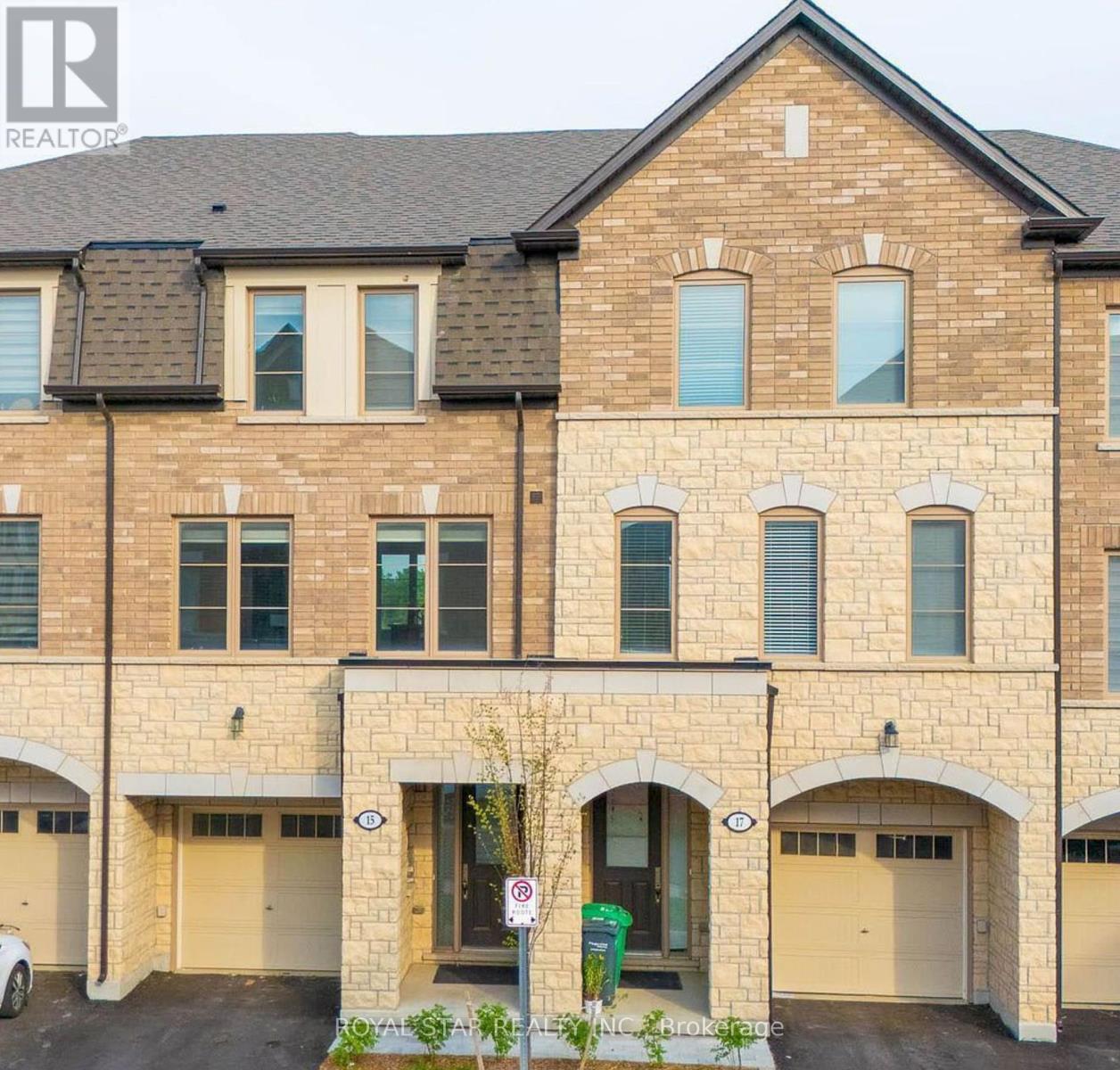15 Bretlon Street Brampton, Ontario L6P 4N8
$850,000
Welcome to 15 Bretlon Street, Brampton, where luxury meets convenience! This 4-bedroom, 4-bathroom freehold townhome offers nearly 2,000 sq. ft. of elegant living space with soaring 9-ft ceilings, an open-concept design, and sun-filled interiors that make entertaining effortless. The upgraded Eat-in kitchen boasts stainless steel appliances, a central island, and direct walk-out to a private deck - perfect for family dinners or weekend gatherings. Retreat upstairs to a spacious primary suite with a spa-inspired ensuite. With modern finishes, an oak staircase, and a bright, inviting layout, this home is ideal for families seeking style and comfort in one of Brampton's most desirable communities. (id:61852)
Property Details
| MLS® Number | W12405935 |
| Property Type | Single Family |
| Community Name | Bram East |
| AmenitiesNearBy | Park |
| EquipmentType | Water Heater - Gas, Water Heater |
| Features | Cul-de-sac |
| ParkingSpaceTotal | 2 |
| RentalEquipmentType | Water Heater - Gas, Water Heater |
| ViewType | View |
Building
| BathroomTotal | 4 |
| BedroomsAboveGround | 4 |
| BedroomsTotal | 4 |
| Appliances | Garage Door Opener Remote(s), Dishwasher, Dryer, Garage Door Opener, Hood Fan, Stove, Washer, Window Coverings, Refrigerator |
| BasementType | None |
| ConstructionStyleAttachment | Attached |
| CoolingType | Central Air Conditioning |
| ExteriorFinish | Brick |
| FireplacePresent | Yes |
| FoundationType | Concrete |
| HalfBathTotal | 1 |
| HeatingFuel | Natural Gas |
| HeatingType | Forced Air |
| StoriesTotal | 3 |
| SizeInterior | 1500 - 2000 Sqft |
| Type | Row / Townhouse |
| UtilityWater | Municipal Water |
Parking
| Garage |
Land
| Acreage | No |
| LandAmenities | Park |
| Sewer | Sanitary Sewer |
| SizeDepth | 81 Ft ,9 In |
| SizeFrontage | 17 Ft ,10 In |
| SizeIrregular | 17.9 X 81.8 Ft |
| SizeTotalText | 17.9 X 81.8 Ft |
Rooms
| Level | Type | Length | Width | Dimensions |
|---|---|---|---|---|
| Second Level | Great Room | 5.2 m | 3.6 m | 5.2 m x 3.6 m |
| Second Level | Kitchen | 4.8 m | 2.8 m | 4.8 m x 2.8 m |
| Second Level | Dining Room | 4.2 m | 3.4 m | 4.2 m x 3.4 m |
| Third Level | Primary Bedroom | 3.3 m | 4.75 m | 3.3 m x 4.75 m |
| Third Level | Bedroom 2 | 2.62 m | 3.35 m | 2.62 m x 3.35 m |
| Third Level | Bedroom 3 | 2.5 m | 3.8 m | 2.5 m x 3.8 m |
| Ground Level | Bedroom | 3.5 m | 3 m | 3.5 m x 3 m |
https://www.realtor.ca/real-estate/28868200/15-bretlon-street-brampton-bram-east-bram-east
Interested?
Contact us for more information
170 Steelwell Rd Unit 200
Brampton, Ontario L6T 5T3


