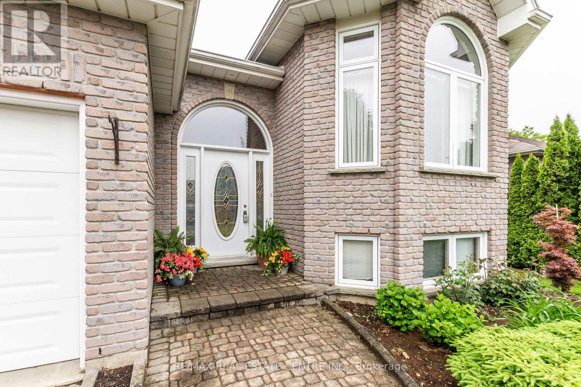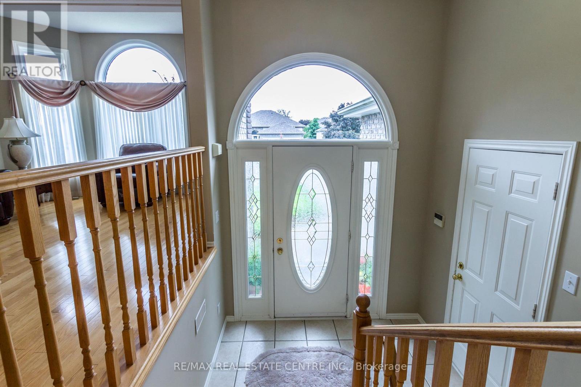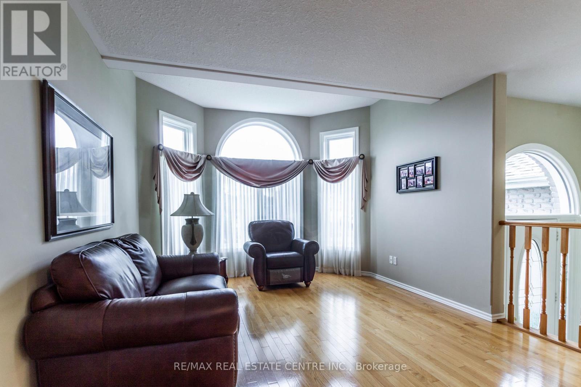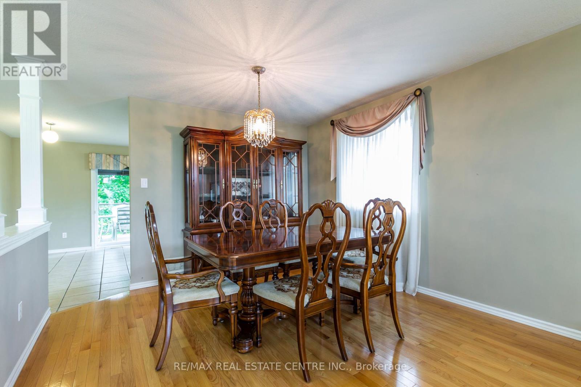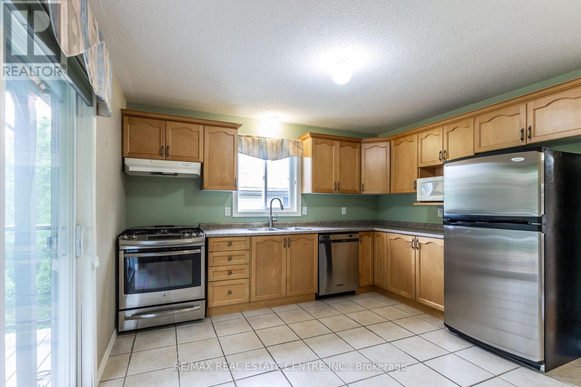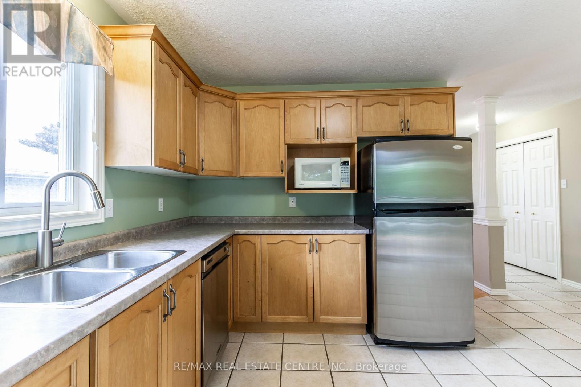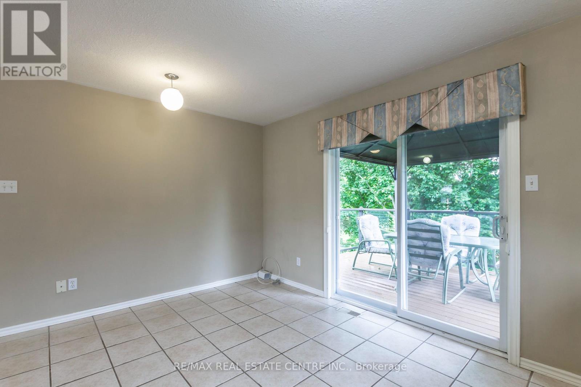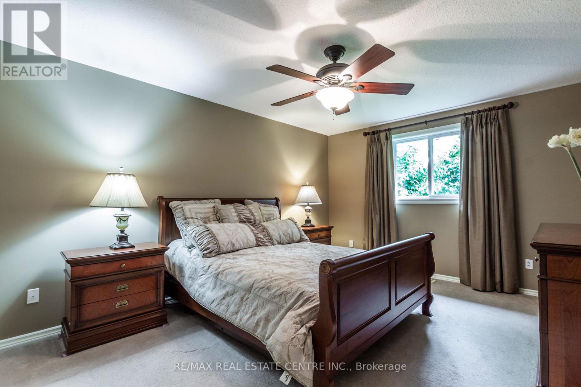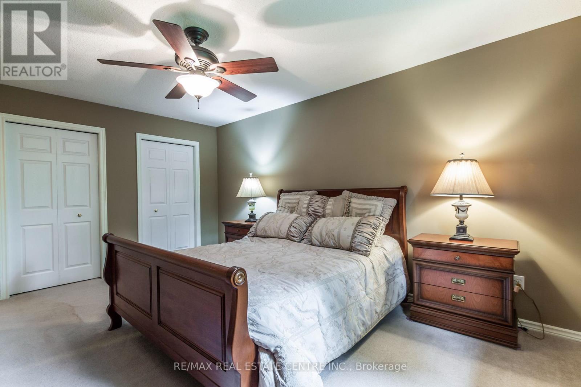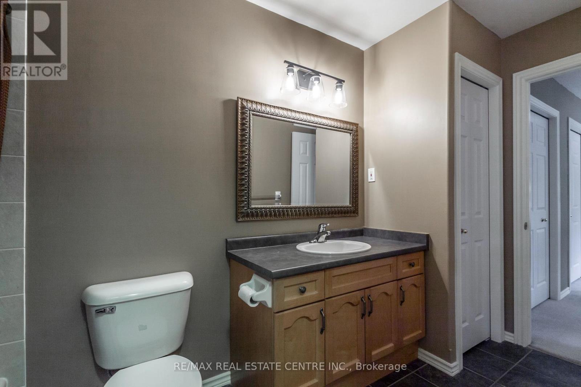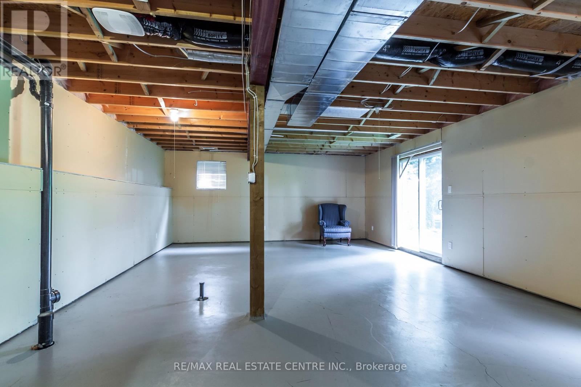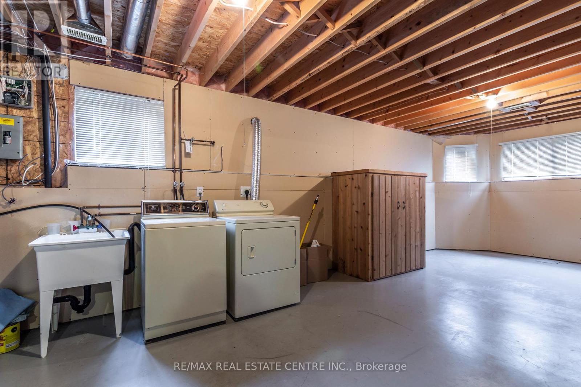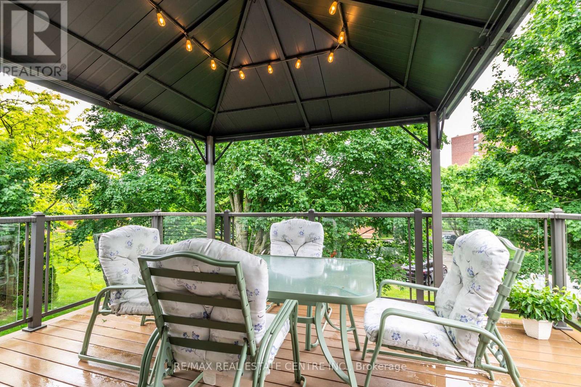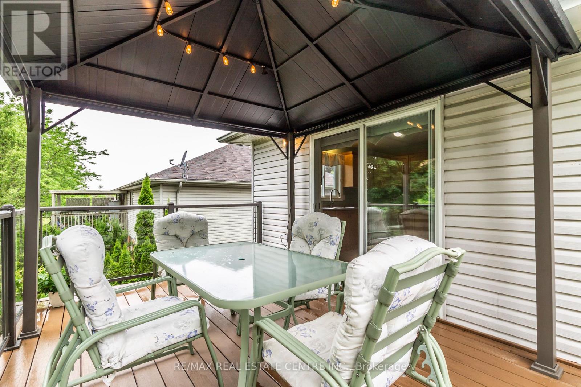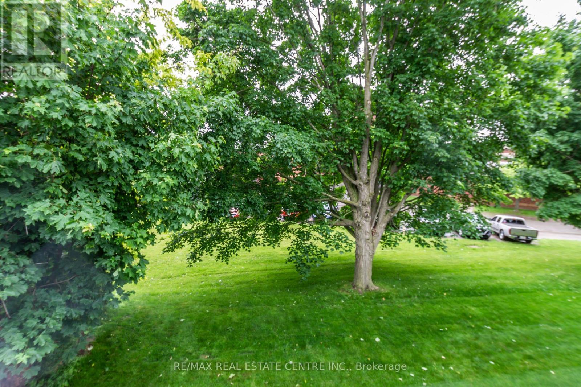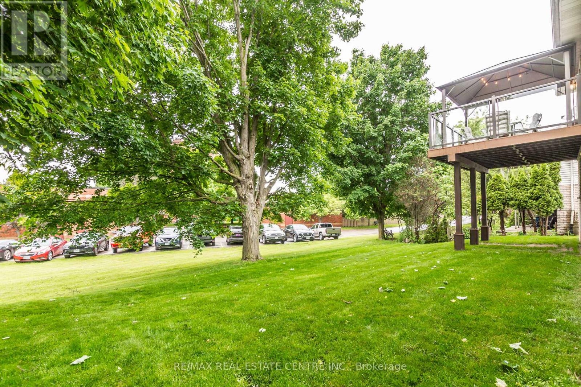15 Bradbury Crescent Brant, Ontario N3L 4E1
$650,000
Situated on a lovely, quiet crescent in the beautiful town of Paris, this charming raised bungalow offers comfortable and convenient living. Featuring a spacious double-car garage and an interlock driveway with room for four additional vehicles, parking will never be a concern. Step inside to discover an abundance of natural light filling the living and dining rooms, both adorned with gleaming hardwood floors. The spacious kitchen includes stainless steel appliances and offers direct access to a beautiful maintenance free deck with sleek glass panel railings, perfect for enjoying your morning coffee or hosting summer gatherings. In-ground sprinkler system to assist in keeping the grounds meticulous all summer long. Two generously sized bedrooms, each with double closets for ample storage. The large primary bedroom has ensuite privilege to the 4 piece bathroom. The basement is a walk-out, partly finished, with the outer walls drywalled and a rough-in for a bathroom, ready for your personal touch to create additional living space, in-law suite or a hobby area. This home blends practical features with inviting spaces, all set within a peaceful neighborhood in one of the regions most desirable towns. (id:61852)
Open House
This property has open houses!
2:00 pm
Ends at:4:00 pm
Property Details
| MLS® Number | X12200906 |
| Property Type | Single Family |
| Community Name | Paris |
| EquipmentType | None |
| ParkingSpaceTotal | 6 |
| RentalEquipmentType | None |
Building
| BathroomTotal | 1 |
| BedroomsAboveGround | 2 |
| BedroomsTotal | 2 |
| Appliances | Garage Door Opener Remote(s), Water Heater, Water Softener, Dishwasher, Dryer, Freezer, Garage Door Opener, Microwave, Stove, Washer, Window Coverings, Refrigerator |
| ArchitecturalStyle | Raised Bungalow |
| BasementDevelopment | Partially Finished |
| BasementFeatures | Walk Out |
| BasementType | N/a (partially Finished) |
| ConstructionStyleAttachment | Detached |
| CoolingType | Central Air Conditioning |
| ExteriorFinish | Brick, Vinyl Siding |
| HeatingFuel | Natural Gas |
| HeatingType | Forced Air |
| StoriesTotal | 1 |
| SizeInterior | 1100 - 1500 Sqft |
| Type | House |
| UtilityWater | Municipal Water |
Parking
| Attached Garage | |
| Garage |
Land
| Acreage | No |
| Sewer | Sanitary Sewer |
| SizeDepth | 99 Ft |
| SizeFrontage | 59 Ft ,8 In |
| SizeIrregular | 59.7 X 99 Ft ; 69.00 X 97.35 X 69.04 X 99.00 |
| SizeTotalText | 59.7 X 99 Ft ; 69.00 X 97.35 X 69.04 X 99.00 |
Rooms
| Level | Type | Length | Width | Dimensions |
|---|---|---|---|---|
| Main Level | Living Room | 3.51 m | 5.23 m | 3.51 m x 5.23 m |
| Main Level | Dining Room | 3.63 m | 2.79 m | 3.63 m x 2.79 m |
| Main Level | Kitchen | 4.65 m | 3.63 m | 4.65 m x 3.63 m |
| Main Level | Primary Bedroom | 3.63 m | 4.9 m | 3.63 m x 4.9 m |
| Main Level | Bedroom | 3.51 m | 2.9 m | 3.51 m x 2.9 m |
| Main Level | Bathroom | Measurements not available |
https://www.realtor.ca/real-estate/28426543/15-bradbury-crescent-brant-paris-paris
Interested?
Contact us for more information
Olga Tavares
Broker
766 Old Hespeler Road #b
Cambridge, Ontario N3H 5L8


