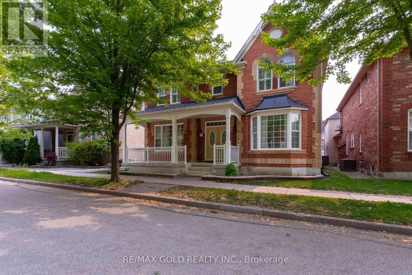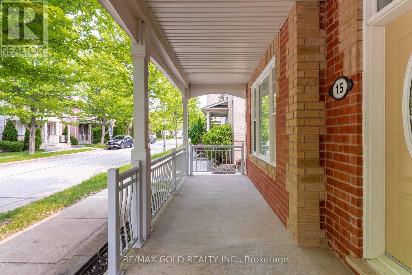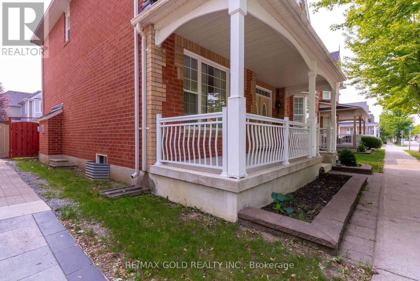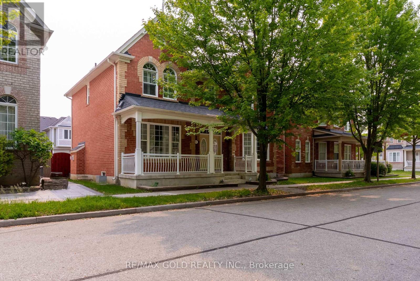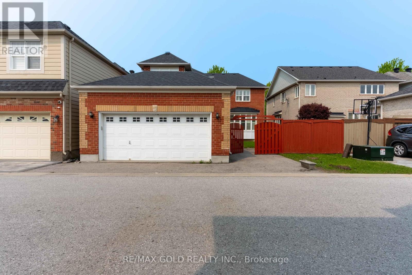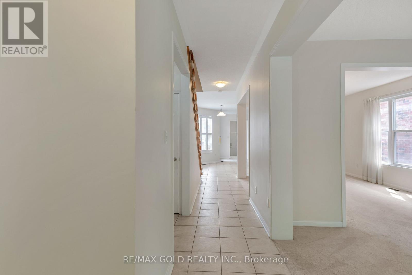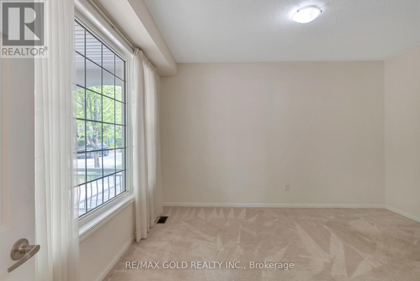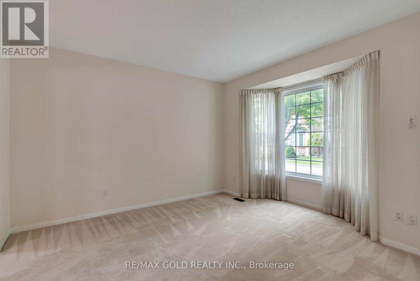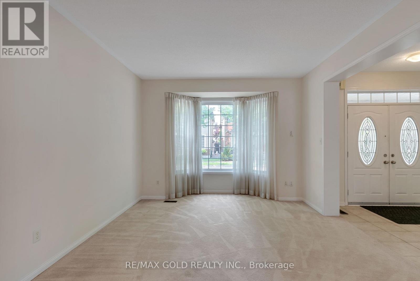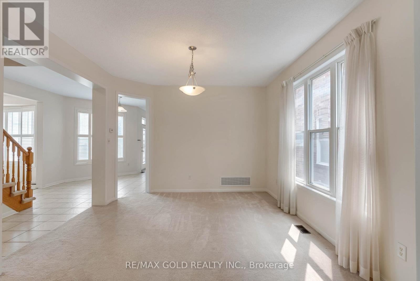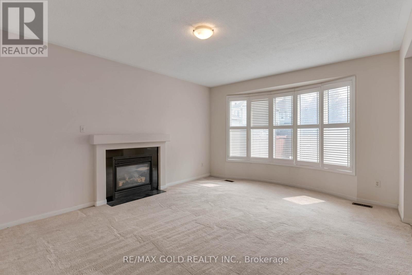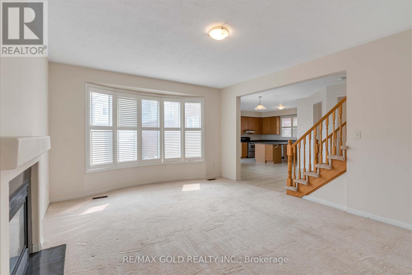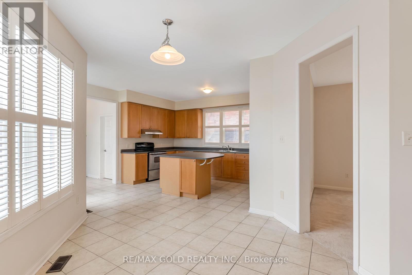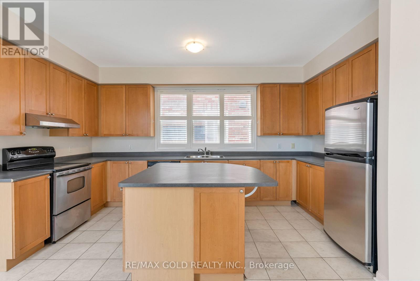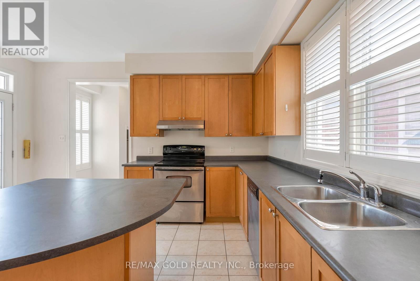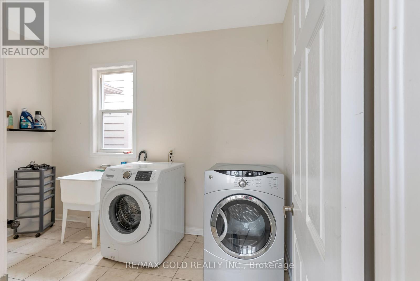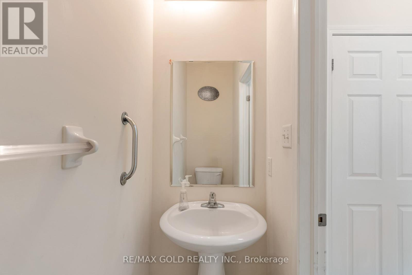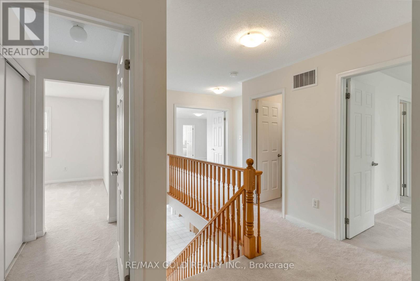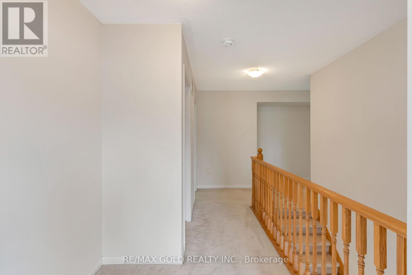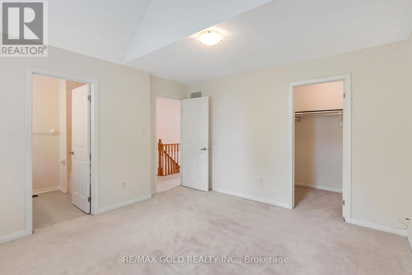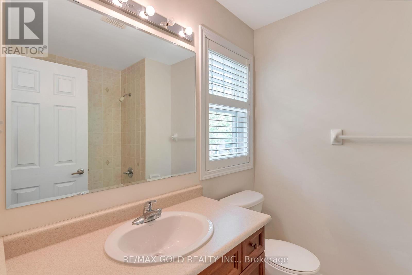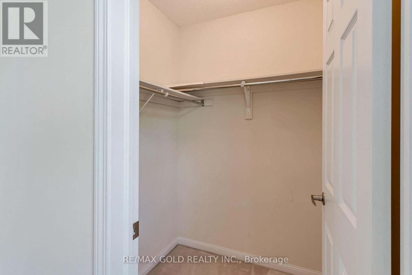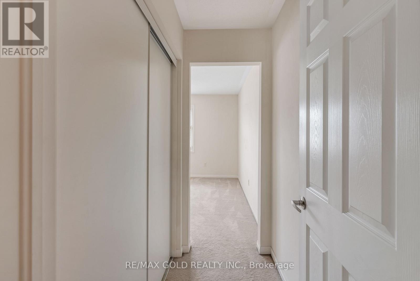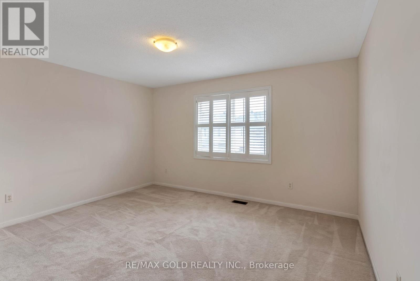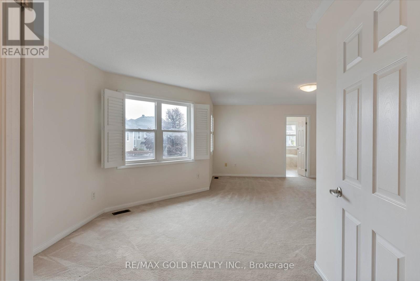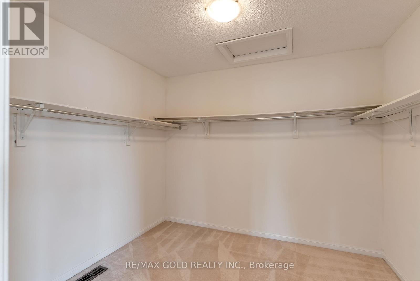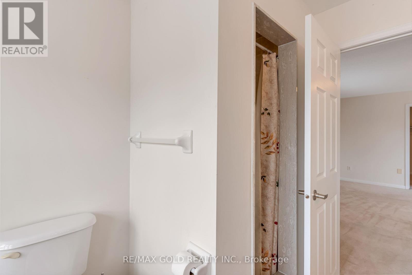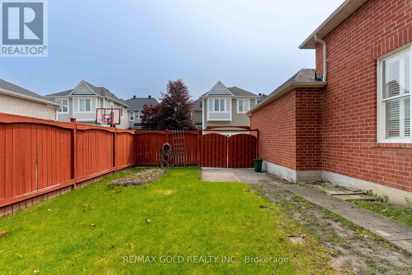15 Bittersweet Street Markham, Ontario L6B 1L6
$3,800 Monthly
Beautiful Executive Home for Lease in highly sought after Cornell Park. Established neighborhood with walkable streets, mature trees and ample greenspace. At 3103sqft, this 4Bed 4Bath home with a fenced yard is a perfect home for a family. 9ft ceilings, large kitchen and spacious den on the main floor. Excellent layout, close to parks, transit and excellent schools in the area. Walking distance to Stouffville Hospital and Cornell Community Centre. Close to Parks, Amenities and 407 (id:61852)
Property Details
| MLS® Number | N12197136 |
| Property Type | Single Family |
| Neigbourhood | Cornell |
| Community Name | Cornell |
| ParkingSpaceTotal | 4 |
Building
| BathroomTotal | 4 |
| BedroomsAboveGround | 4 |
| BedroomsTotal | 4 |
| Age | 16 To 30 Years |
| Amenities | Fireplace(s) |
| Appliances | Garage Door Opener Remote(s), Dishwasher, Dryer, Stove, Washer, Window Coverings, Refrigerator |
| BasementDevelopment | Unfinished |
| BasementType | N/a (unfinished) |
| ConstructionStyleAttachment | Detached |
| CoolingType | Central Air Conditioning |
| ExteriorFinish | Brick |
| FireplacePresent | Yes |
| FireplaceTotal | 1 |
| FlooringType | Tile |
| FoundationType | Concrete |
| HalfBathTotal | 1 |
| HeatingFuel | Natural Gas |
| HeatingType | Forced Air |
| StoriesTotal | 2 |
| SizeInterior | 3000 - 3500 Sqft |
| Type | House |
| UtilityWater | Municipal Water |
Parking
| Attached Garage | |
| Garage |
Land
| Acreage | No |
| Sewer | Sanitary Sewer |
| SizeDepth | 89 Ft ,10 In |
| SizeFrontage | 44 Ft ,3 In |
| SizeIrregular | 44.3 X 89.9 Ft |
| SizeTotalText | 44.3 X 89.9 Ft |
Rooms
| Level | Type | Length | Width | Dimensions |
|---|---|---|---|---|
| Second Level | Primary Bedroom | 4.45 m | 4.87 m | 4.45 m x 4.87 m |
| Second Level | Bedroom 2 | 3.66 m | 4.45 m | 3.66 m x 4.45 m |
| Second Level | Bedroom 3 | 3.23 m | 4.58 m | 3.23 m x 4.58 m |
| Second Level | Bedroom 4 | 4.33 m | 3.66 m | 4.33 m x 3.66 m |
| Main Level | Living Room | 3.7 m | 3.37 m | 3.7 m x 3.37 m |
| Main Level | Dining Room | 4.27 m | 3.66 m | 4.27 m x 3.66 m |
| Main Level | Family Room | 4.27 m | 5.15 m | 4.27 m x 5.15 m |
| Main Level | Library | 3.04 m | 3.92 m | 3.04 m x 3.92 m |
| Main Level | Kitchen | 4.85 m | 4.45 m | 4.85 m x 4.45 m |
https://www.realtor.ca/real-estate/28418726/15-bittersweet-street-markham-cornell-cornell
Interested?
Contact us for more information
Aniiston Navaratnam
Salesperson
2720 North Park Drive #201
Brampton, Ontario L6S 0E9
Shishanth Jeyandran
Salesperson
5865 Mclaughlin Rd #6
Mississauga, Ontario L5R 1B8
