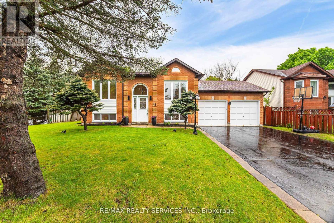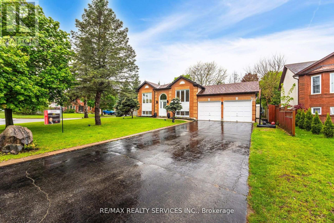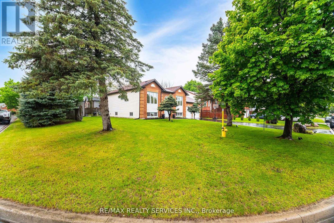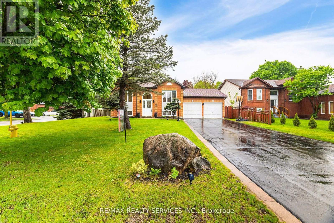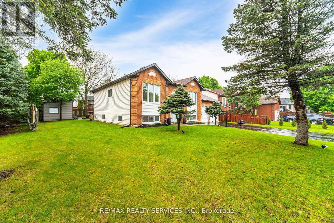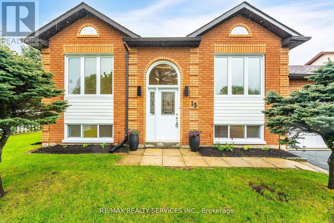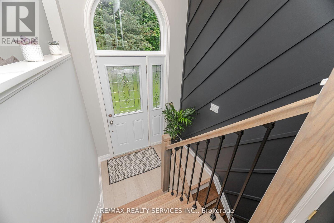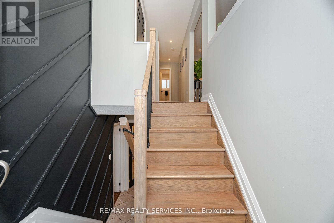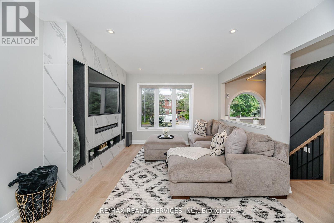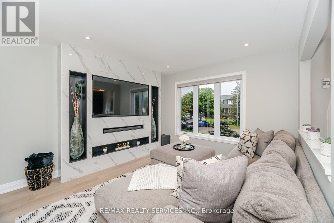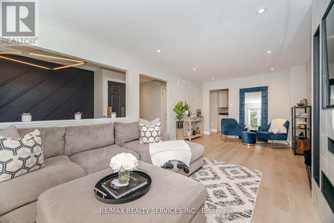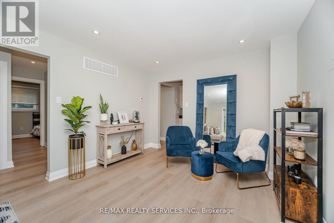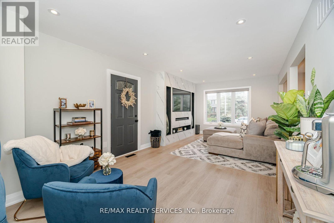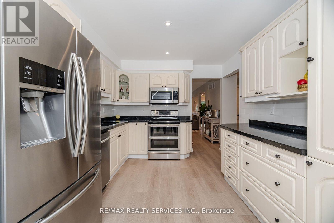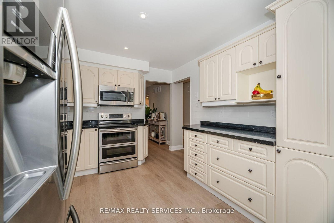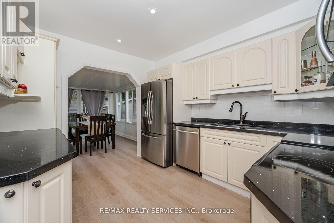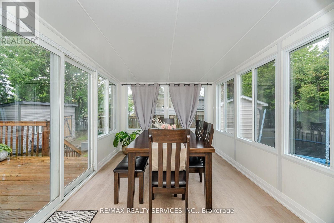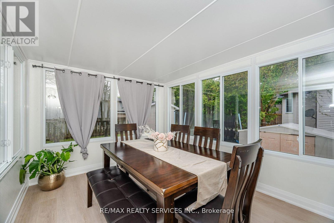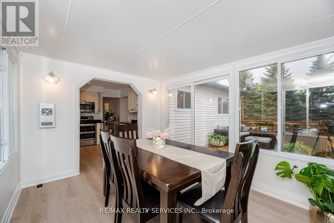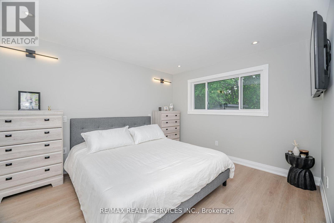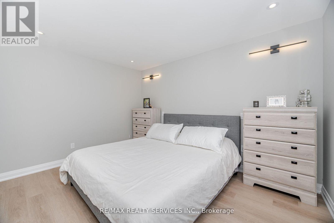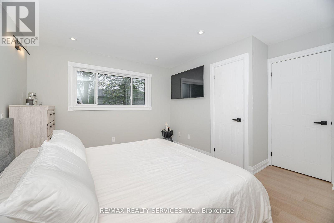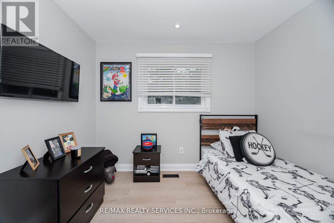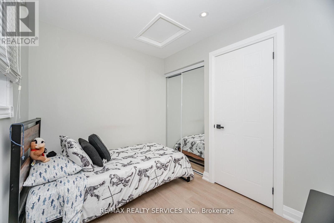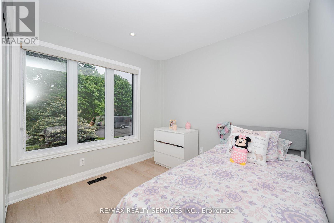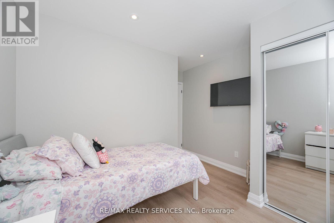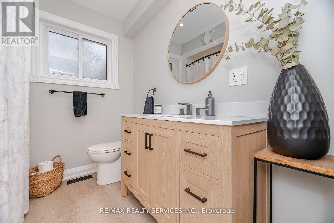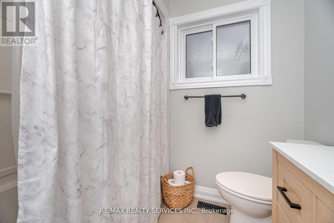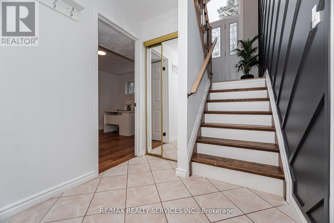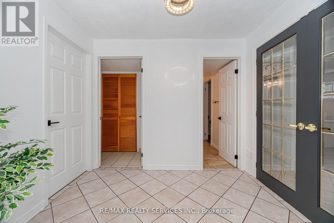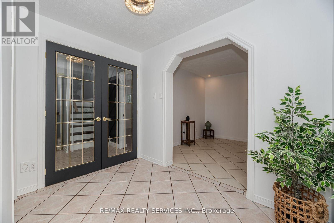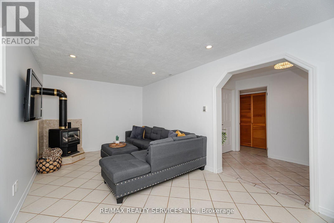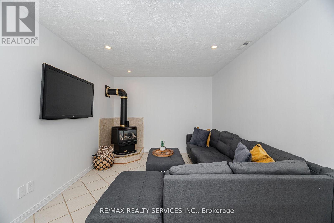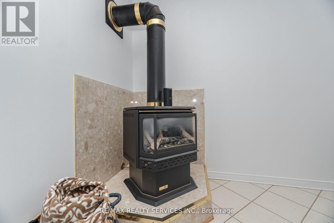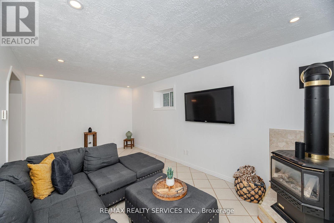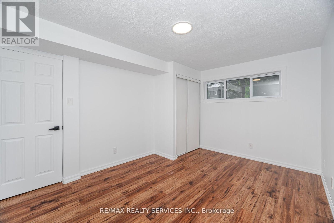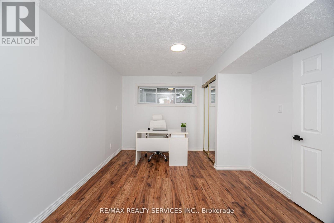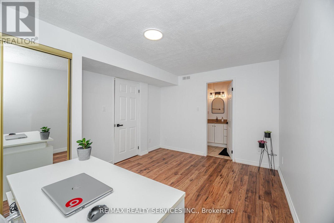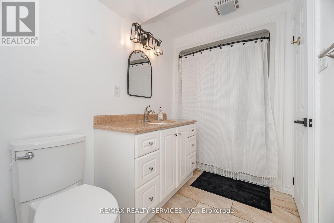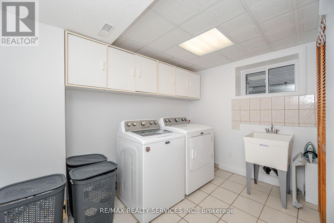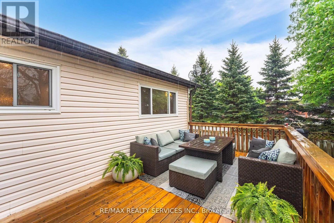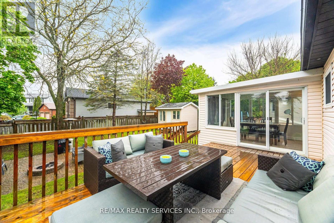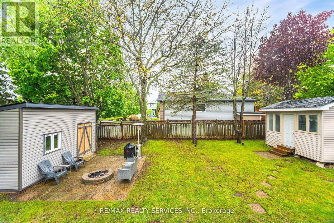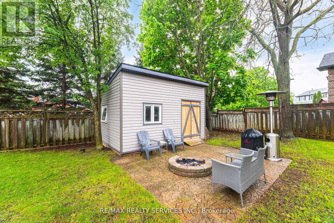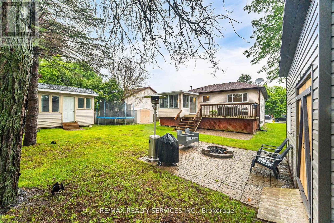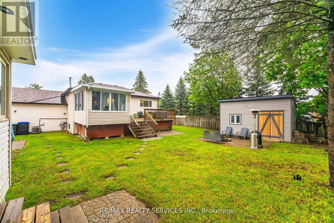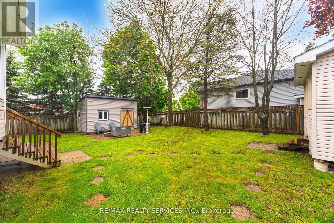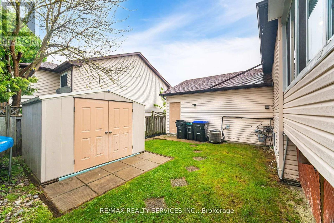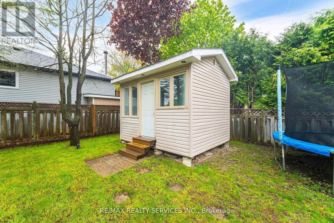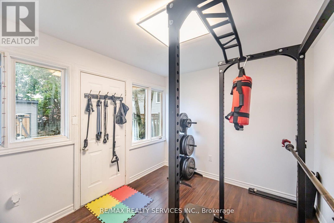15 Berkar Street Essa, Ontario L0M 1B3
$779,900
Stunning Detached 3 Bedroom Raised Bungalow on Spacious Corner! Discover The Perfect Blend of Comfort, Space, And Functionality in This Stunning Raised Bungalow Nestled On A Large Corner Lot In Welcoming Community of Angus, Ontario. Step Inside This Beautifully Maintained Home With Modern Finishes Throughout The Main Level, Including A Custom Built In TV Unit in Living Room, Pot Lights Throughout. Updated Kitchen Cabinets With Quartz Counters and Stainless Steel Appliances, Also an Additional Solarium Room With Walk/Out To Deck, Floor Lighting in Hall And Main Foyer Wall Feature. Downstairs, The Finished Basement Adds 2 Additional Spacious Bedrooms With Large Above Grade Windows, Spacious Rec Room, 4 pc. Bath, Laundry And Playroom. Outside The Expansive Corner Lot Provides An Additional Workshop, Garden Shed And Outdoor Shed Used As Gym, Exterior Pot Lights, Plenty of Parking And A Storage Loft In Garage. Don't Miss This Rare Opportunity To Own & Move-In-Ready Home With Upgrades, Space And Character. (id:61852)
Property Details
| MLS® Number | N12477036 |
| Property Type | Single Family |
| Community Name | Angus |
| AmenitiesNearBy | Schools |
| EquipmentType | Water Heater |
| Features | Carpet Free |
| ParkingSpaceTotal | 6 |
| RentalEquipmentType | Water Heater |
| Structure | Shed, Workshop |
Building
| BathroomTotal | 2 |
| BedroomsAboveGround | 3 |
| BedroomsBelowGround | 2 |
| BedroomsTotal | 5 |
| Age | 31 To 50 Years |
| Appliances | Garage Door Opener Remote(s), Central Vacuum, Dishwasher, Dryer, Garage Door Opener, Microwave, Range, Stove, Washer, Window Coverings, Refrigerator |
| ArchitecturalStyle | Raised Bungalow |
| BasementDevelopment | Finished |
| BasementType | N/a (finished) |
| ConstructionStyleAttachment | Detached |
| CoolingType | Central Air Conditioning |
| ExteriorFinish | Aluminum Siding, Brick |
| FireplacePresent | Yes |
| FireplaceType | Woodstove |
| FlooringType | Vinyl, Laminate, Ceramic |
| FoundationType | Concrete |
| HeatingFuel | Natural Gas |
| HeatingType | Forced Air |
| StoriesTotal | 1 |
| SizeInterior | 700 - 1100 Sqft |
| Type | House |
| UtilityWater | Municipal Water |
Parking
| Attached Garage | |
| Garage |
Land
| Acreage | No |
| FenceType | Fenced Yard |
| LandAmenities | Schools |
| Sewer | Sanitary Sewer |
| SizeDepth | 120 Ft |
| SizeFrontage | 70 Ft |
| SizeIrregular | 70 X 120 Ft |
| SizeTotalText | 70 X 120 Ft |
Rooms
| Level | Type | Length | Width | Dimensions |
|---|---|---|---|---|
| Basement | Bedroom 5 | 3.17 m | 4.13 m | 3.17 m x 4.13 m |
| Basement | Playroom | 2.5 m | 2.05 m | 2.5 m x 2.05 m |
| Basement | Laundry Room | 3.1 m | 2.17 m | 3.1 m x 2.17 m |
| Basement | Bathroom | 1.66 m | 2.9 m | 1.66 m x 2.9 m |
| Basement | Recreational, Games Room | 3 m | 5.41 m | 3 m x 5.41 m |
| Basement | Bedroom 4 | 3.01 m | 4.14 m | 3.01 m x 4.14 m |
| Main Level | Living Room | 6.57 m | 3.48 m | 6.57 m x 3.48 m |
| Main Level | Dining Room | 6.57 m | 3.48 m | 6.57 m x 3.48 m |
| Main Level | Kitchen | 3.08 m | 3.3 m | 3.08 m x 3.3 m |
| Main Level | Eating Area | 3.61 m | 2.91 m | 3.61 m x 2.91 m |
| Main Level | Primary Bedroom | 4.09 m | 4 m | 4.09 m x 4 m |
| Main Level | Bedroom 2 | 2.32 m | 3.01 m | 2.32 m x 3.01 m |
| Main Level | Bedroom 3 | 3.53 m | 3.29 m | 3.53 m x 3.29 m |
| Main Level | Bathroom | 2.3 m | 2.13 m | 2.3 m x 2.13 m |
https://www.realtor.ca/real-estate/29021471/15-berkar-street-essa-angus-angus
Interested?
Contact us for more information
Emanuel Rodrigues
Salesperson
295 Queen St E, Suite B
Brampton, Ontario L6W 3R1
