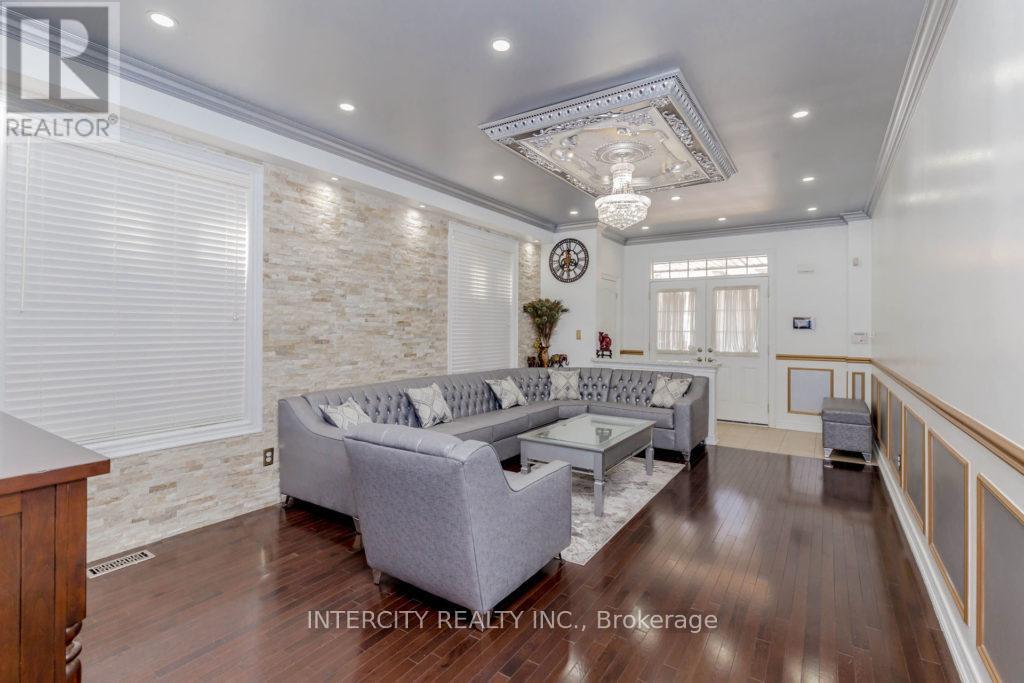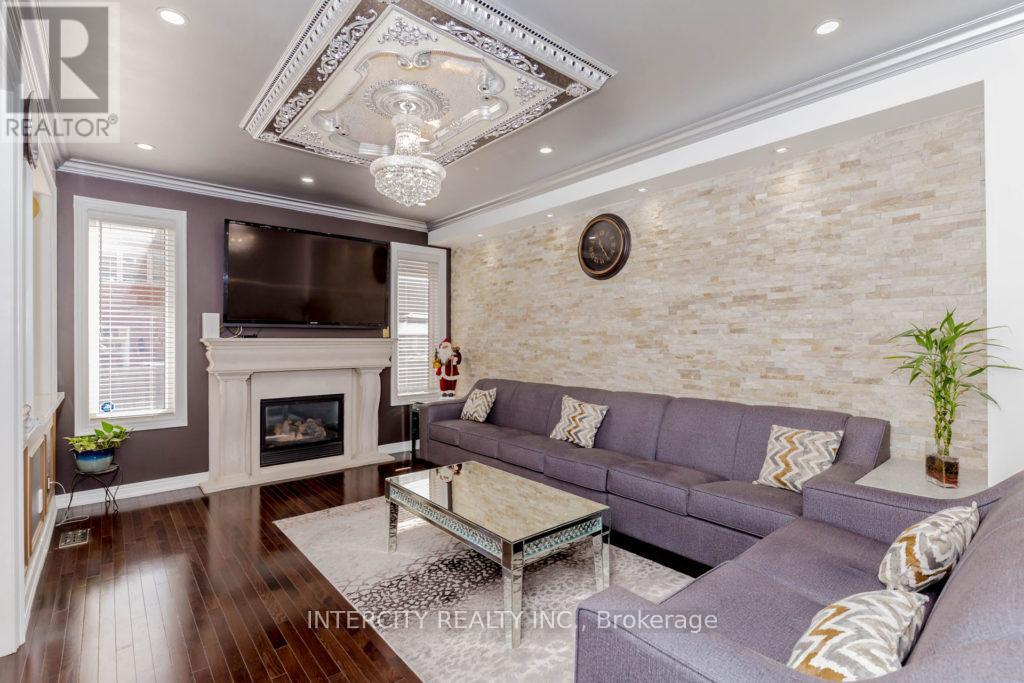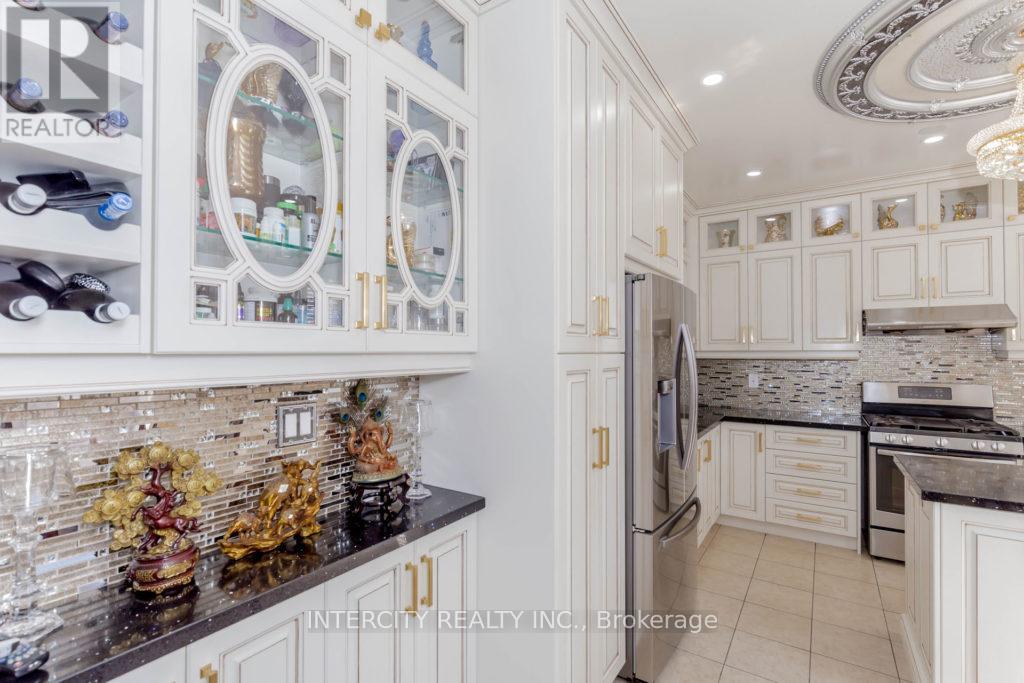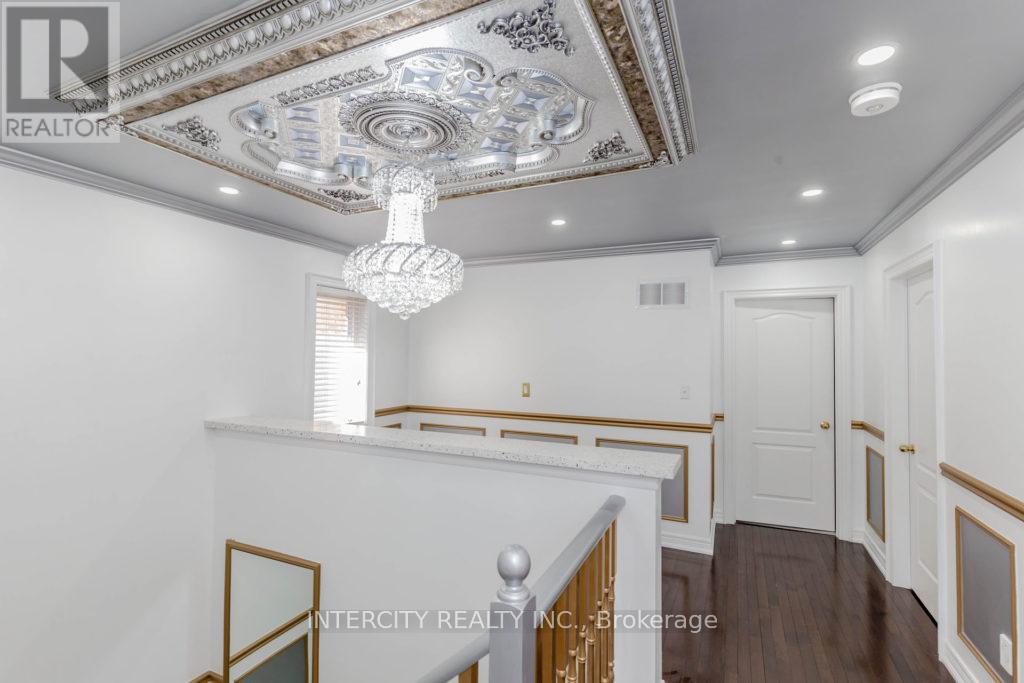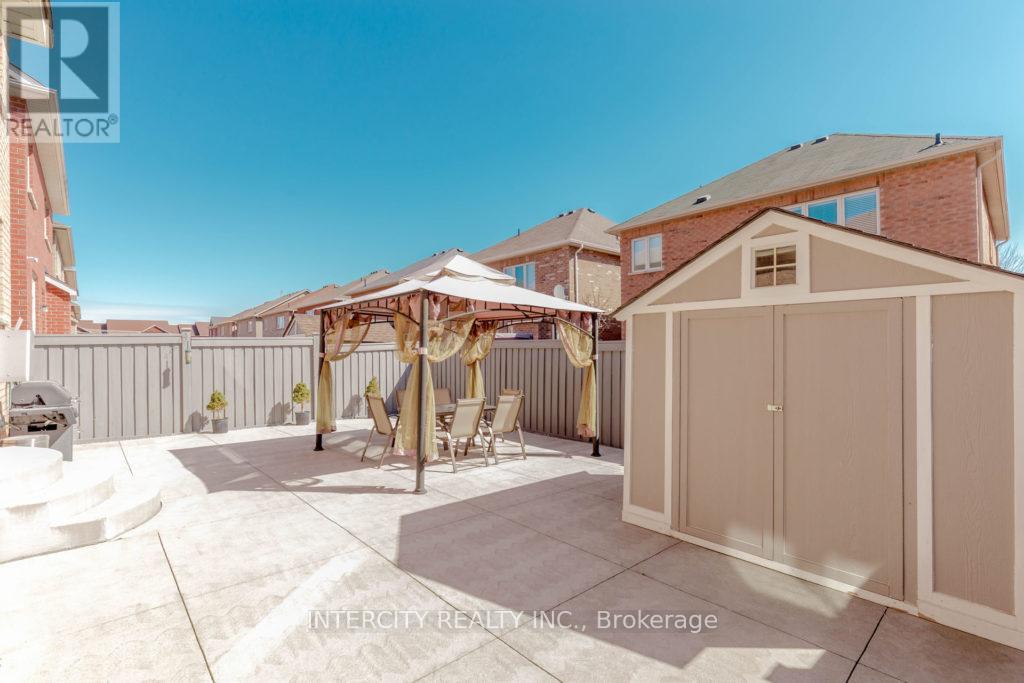15 Autumn Ridge Drive Brampton, Ontario L6R 0X4
$1,299,999
Welcome to your dream home-a beautiful Detached home that combines timeless charm, comfort with a modern elegance, Absolutely Stunning Detached Home with 4+2 Bdrm. Charming Front Entrance with beautiful Medallion Giving An Appealing Look To The House! Exposed front Driveway. Wainscoting in living ,family and lobby. Central vacuum, custom made fireplace in family room .custom made Kitchen - Quartz Counter Tops W Island. Hardwood Floor in Living, Dining, Family Area .The second floor features a large master bedroom with a walk-in closet and 4 piece ensuite, Separate Legal Ent By Builder The finished basement offers a spacious Two bedrooms plus a den, EXTRAS** This home has it all, prime location, exceptional design and a wealth of features that cater to many. It is not to be missed. (id:61852)
Property Details
| MLS® Number | W12089988 |
| Property Type | Single Family |
| Community Name | Sandringham-Wellington |
| AmenitiesNearBy | Park, Place Of Worship, Public Transit, Schools |
| Features | Irregular Lot Size, In-law Suite |
| ParkingSpaceTotal | 5 |
Building
| BathroomTotal | 6 |
| BedroomsAboveGround | 4 |
| BedroomsBelowGround | 2 |
| BedroomsTotal | 6 |
| Amenities | Fireplace(s) |
| Appliances | Garage Door Opener Remote(s), Oven - Built-in, Central Vacuum, Dishwasher, Dryer, Furniture, Stove, Washer, Refrigerator |
| BasementDevelopment | Finished |
| BasementFeatures | Separate Entrance |
| BasementType | N/a (finished) |
| ConstructionStyleAttachment | Detached |
| CoolingType | Central Air Conditioning |
| ExteriorFinish | Brick, Stone |
| FireProtection | Alarm System, Smoke Detectors |
| FireplacePresent | Yes |
| FlooringType | Hardwood, Ceramic, Carpeted |
| FoundationType | Concrete |
| HalfBathTotal | 1 |
| HeatingFuel | Natural Gas |
| HeatingType | Forced Air |
| StoriesTotal | 2 |
| SizeInterior | 2000 - 2500 Sqft |
| Type | House |
| UtilityWater | Municipal Water |
Parking
| Attached Garage | |
| Garage |
Land
| Acreage | No |
| FenceType | Fenced Yard |
| LandAmenities | Park, Place Of Worship, Public Transit, Schools |
| LandscapeFeatures | Landscaped |
| Sewer | Sanitary Sewer |
| SizeDepth | 90 Ft ,2 In |
| SizeFrontage | 38 Ft ,1 In |
| SizeIrregular | 38.1 X 90.2 Ft |
| SizeTotalText | 38.1 X 90.2 Ft|1/2 - 1.99 Acres |
Rooms
| Level | Type | Length | Width | Dimensions |
|---|---|---|---|---|
| Second Level | Primary Bedroom | Measurements not available | ||
| Second Level | Bedroom 2 | Measurements not available | ||
| Second Level | Bedroom 3 | Measurements not available | ||
| Second Level | Bedroom 4 | Measurements not available | ||
| Basement | Bedroom 2 | Measurements not available | ||
| Basement | Living Room | Measurements not available | ||
| Basement | Bedroom | Measurements not available | ||
| Main Level | Living Room | Measurements not available | ||
| Main Level | Dining Room | Measurements not available | ||
| Main Level | Family Room | Measurements not available | ||
| Main Level | Eating Area | Measurements not available |
Utilities
| Electricity | Installed |
| Sewer | Installed |
Interested?
Contact us for more information
Amrik Singh Wahid
Salesperson
3600 Langstaff Rd., Ste14
Vaughan, Ontario L4L 9E7




