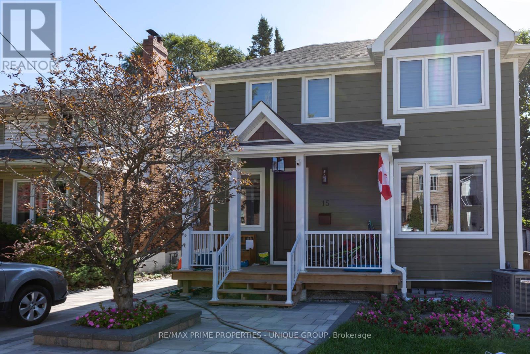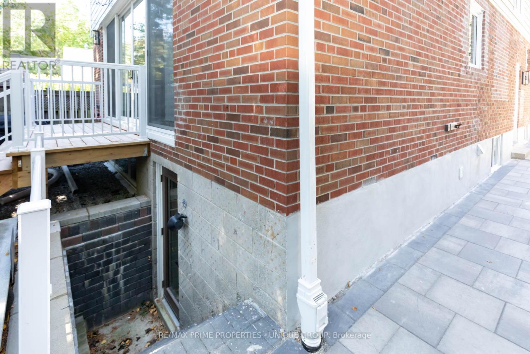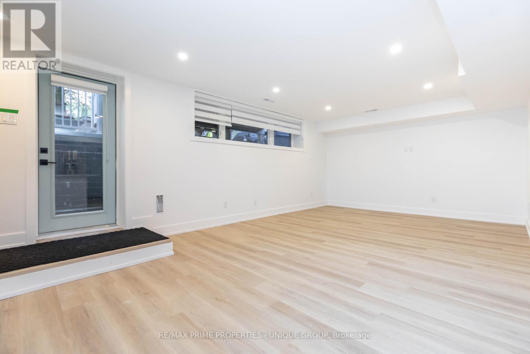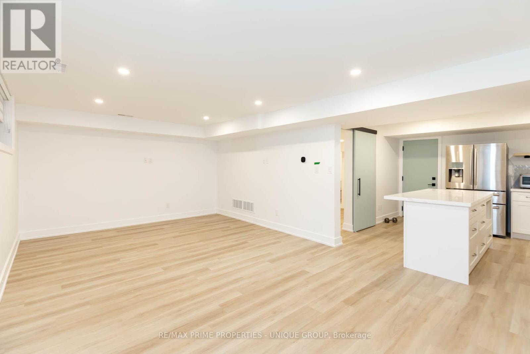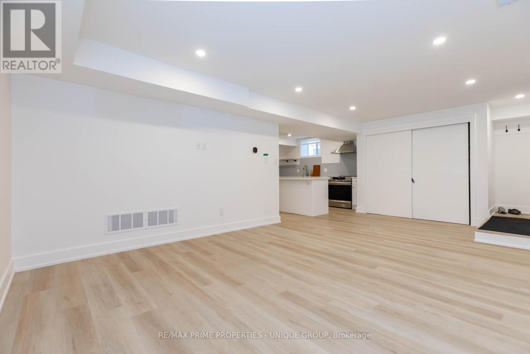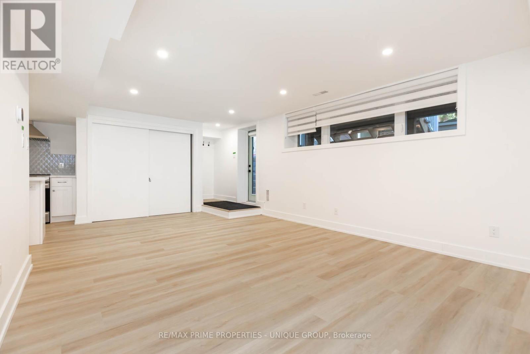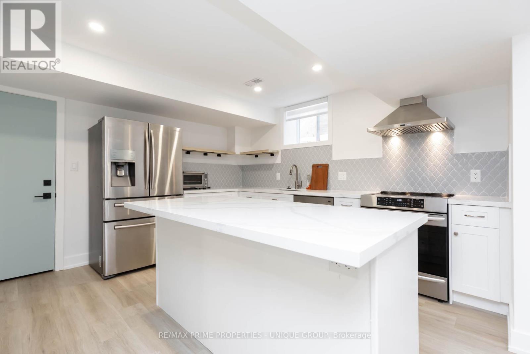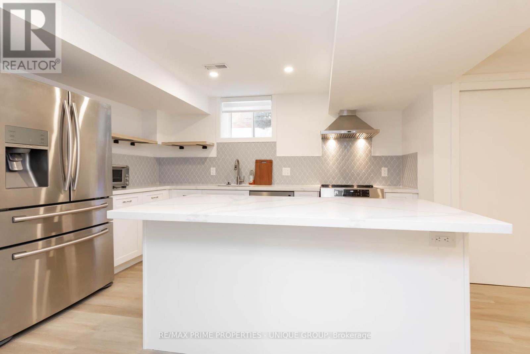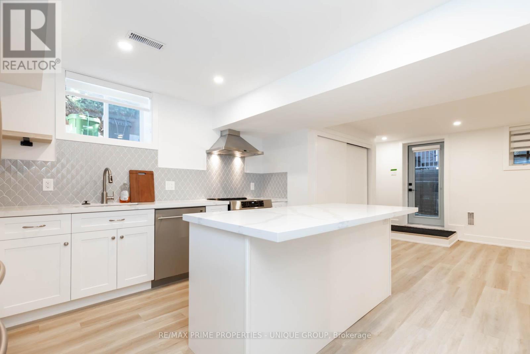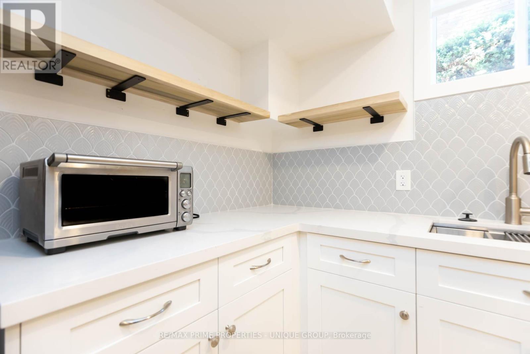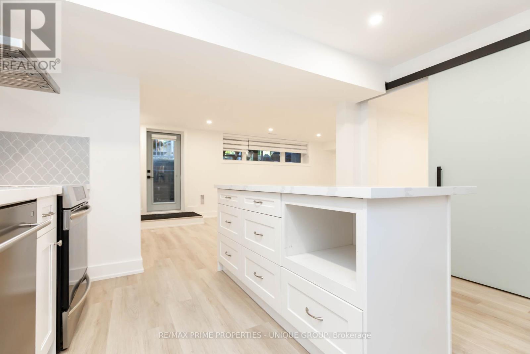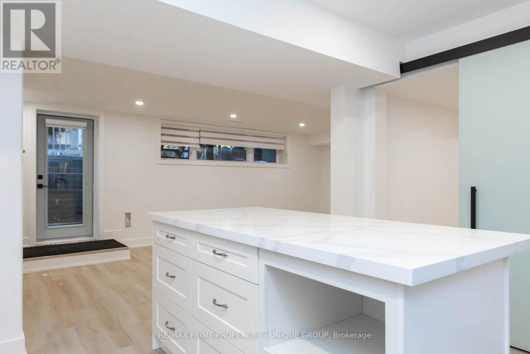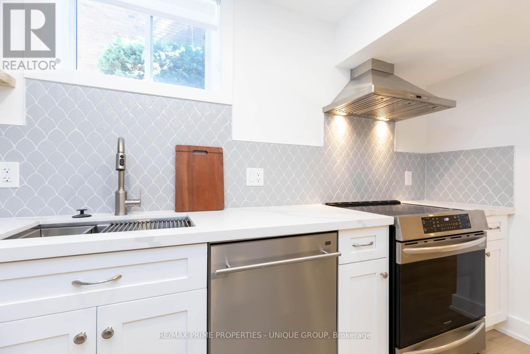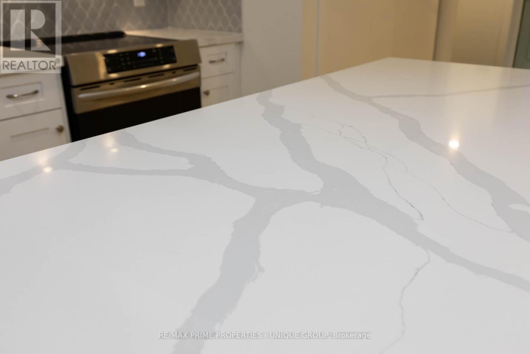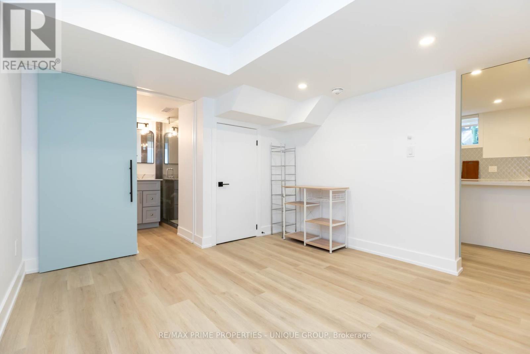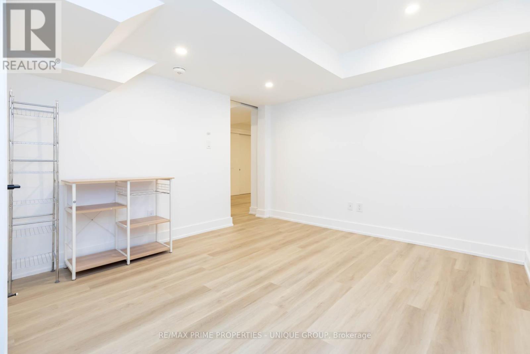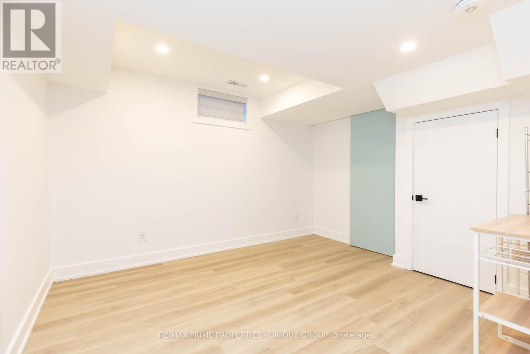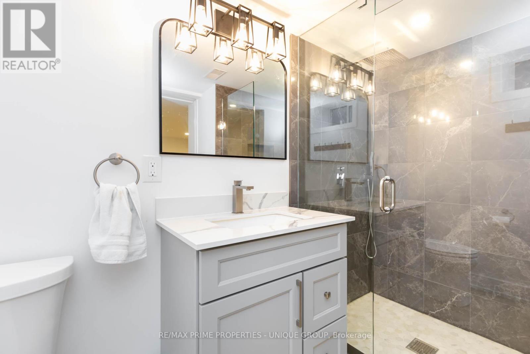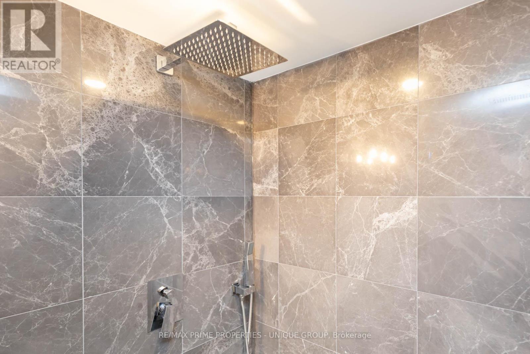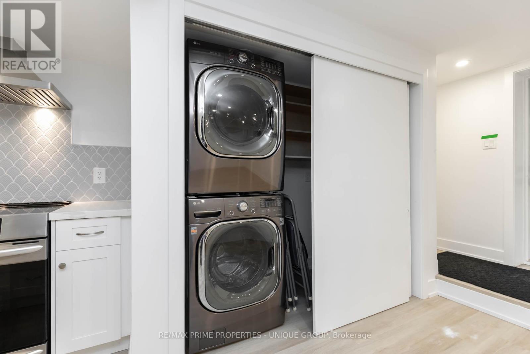15 Anndale Road Toronto, Ontario M1N 1C4
$2,150 Monthly
A Brand New, Beautifully Renovated One Bedroom Apartment in the Fabulous Fallingbrook-Hunt Club Area! This gorgeous Lower Level Suite is located just south of Kingston Rd in the sought-after Courcelette School district. The Apartment has a bright and modern open-concept layout with: Stainless Steel Appliances, Fridge, Stove, Built-In Dishwasher and Full-Sized Washer and Dryer (in-unit). All utilities are included - heat, hydro, water - even internet! Potential parking available. Steps to TTC, shopping, and amenities / Short walk to Kingston Road / Minutes to vibrant Queen St. E, the Boardwalk and The Beach. Don't miss out on this opportunity to live in a quiet neighbourhood with everything you need at your doorstep. Available any time. ** This is a linked property.** (id:61852)
Property Details
| MLS® Number | E12426136 |
| Property Type | Single Family |
| Neigbourhood | Scarborough |
| Community Name | Birchcliffe-Cliffside |
Building
| BathroomTotal | 1 |
| BedroomsAboveGround | 1 |
| BedroomsTotal | 1 |
| Appliances | Dishwasher, Dryer, Stove, Washer, Refrigerator |
| BasementFeatures | Apartment In Basement |
| BasementType | N/a |
| ConstructionStyleAttachment | Detached |
| CoolingType | Central Air Conditioning |
| ExteriorFinish | Brick |
| FoundationType | Block |
| HeatingFuel | Natural Gas |
| HeatingType | Forced Air |
| StoriesTotal | 2 |
| SizeInterior | 0 - 699 Sqft |
| Type | House |
| UtilityWater | Municipal Water |
Parking
| No Garage |
Land
| Acreage | No |
| Sewer | Sanitary Sewer |
| SizeDepth | 89 Ft |
| SizeFrontage | 38 Ft ,6 In |
| SizeIrregular | 38.5 X 89 Ft |
| SizeTotalText | 38.5 X 89 Ft |
Rooms
| Level | Type | Length | Width | Dimensions |
|---|---|---|---|---|
| Basement | Living Room | 6.2 m | 3.8 m | 6.2 m x 3.8 m |
| Basement | Kitchen | 3.6 m | 3.6 m | 3.6 m x 3.6 m |
| Basement | Bedroom | 3.8 m | 3.3 m | 3.8 m x 3.3 m |
Interested?
Contact us for more information
Les Wallace
Broker
1251 Yonge Street
Toronto, Ontario M4T 1W6
