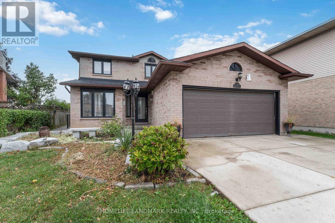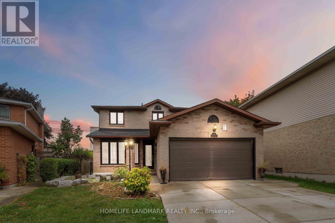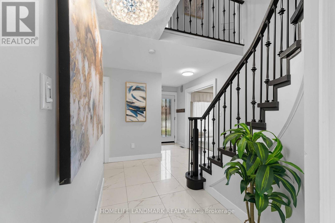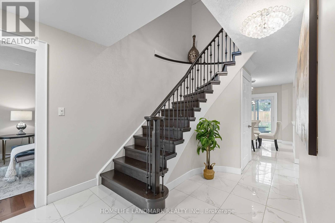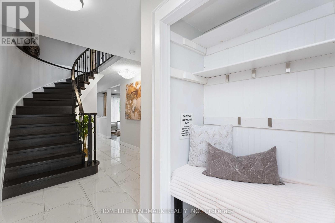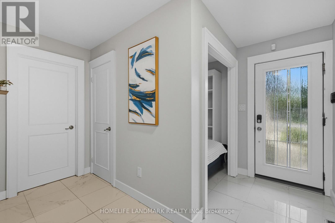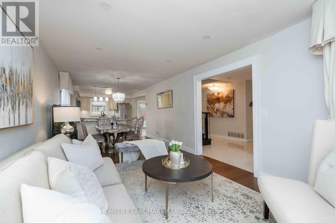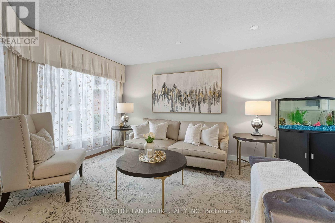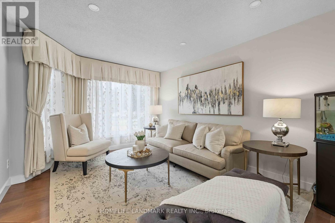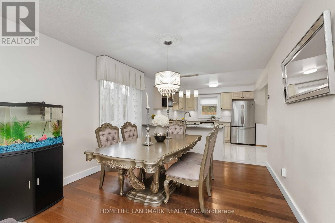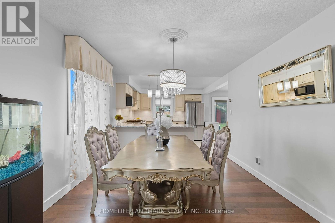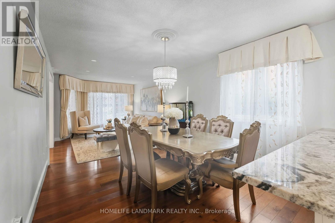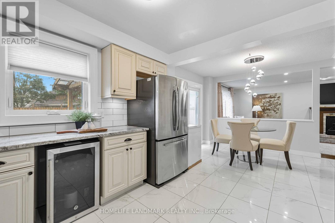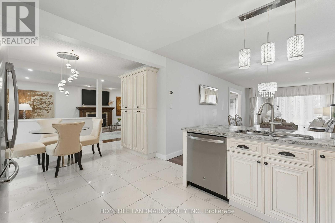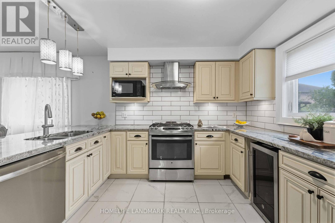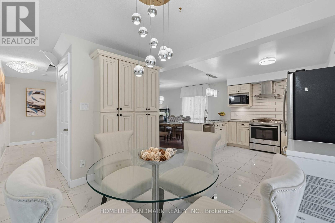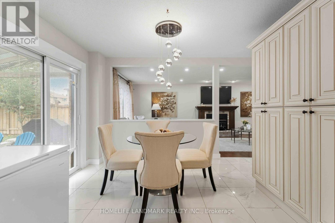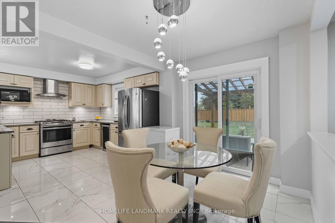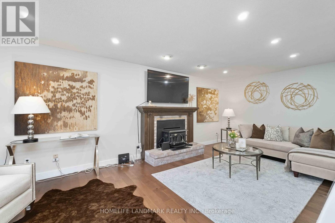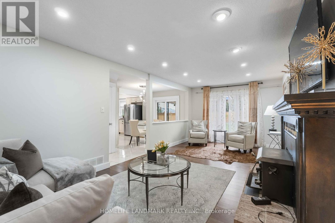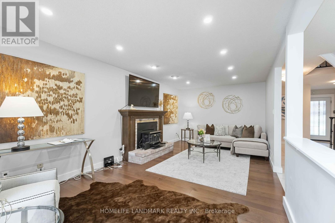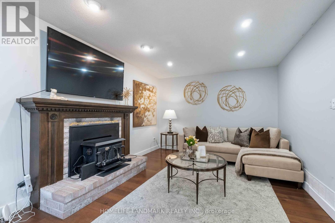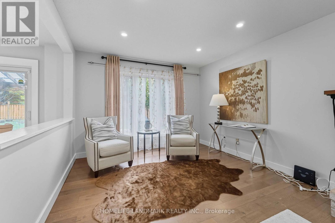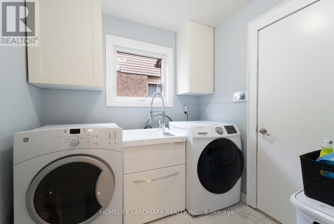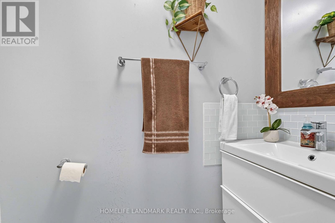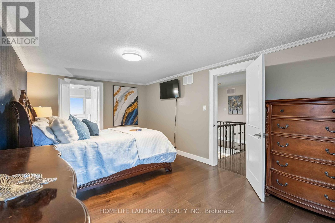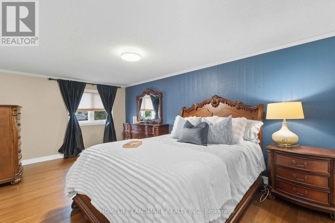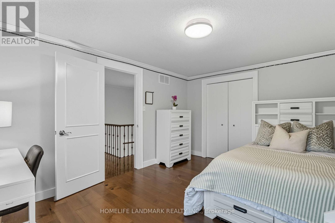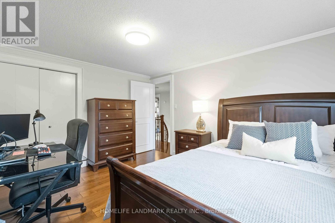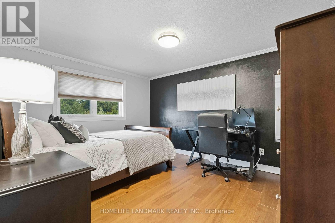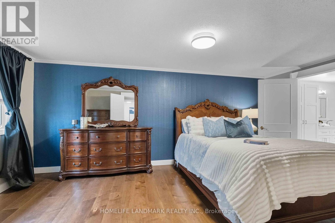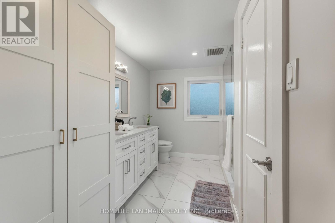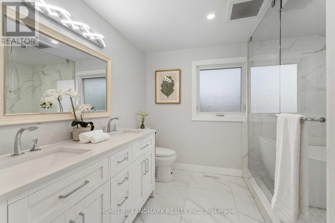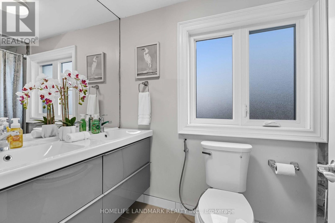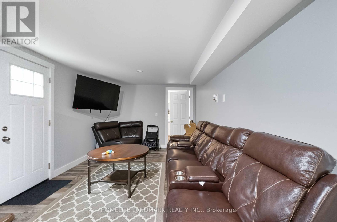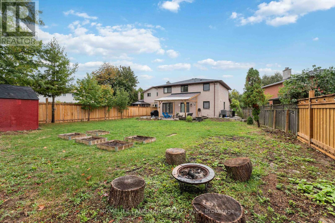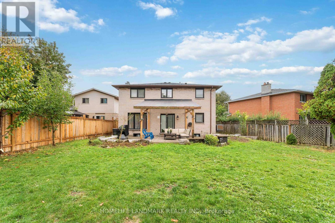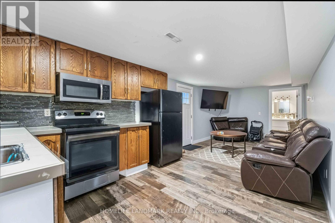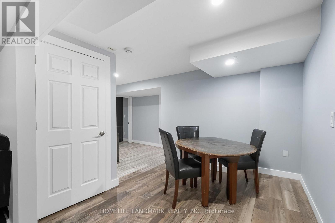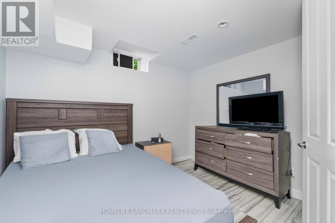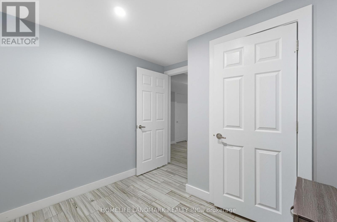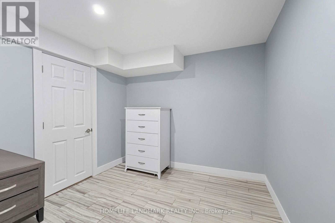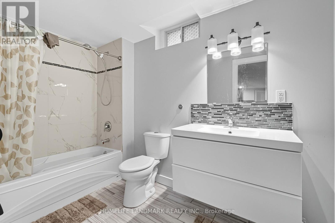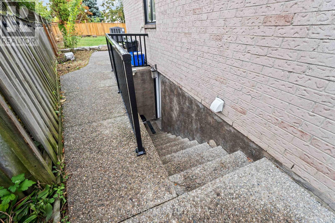15 Anita Court Hamilton, Ontario L8W 3A5
$1,199,000
Welcome to 15 Anita Court, where timeless elegance meets modern comfort. Set on a peaceful cul-de-sac, this warm and inviting brick residence offers the perfect blend of comfort and opportunity, featuring one of the largest and deepest lots in the neighbourhood along with a basement apartment that provides excellent income potential. Step inside to discover exceptional craftsmanship and refined finishes throughout. The spacious 4-bedroom main level features a stunning spiral staircase with custom spindles, gleaming hardwood, and elegant tile flooring. The chef-inspired kitchen is designed for both everyday living and entertaining, offering an oversized breakfast island and a bright eat-in area. The primary suite is a serene retreat, complete with a spa-like ensuite, a glass-enclosed shower, and a freestanding soaker tub. Outdoors, the expansive backyard is beautifully landscaped with a poured concrete patio perfect for hosting gatherings or relaxing in privacy. The fully separate basement apartment features its own private entrance, 3 bedrooms, a full bath, kitchen, living area, and laundry. Ideal for extended family, guests, or steady rental income, it's currently rented for $2,000/month plus 25% utilities. Located close to major highways, Lime Ridge Mall, YMCA, library, schools, and parks, this home offers the perfect balance of privacy and convenience. (id:61852)
Property Details
| MLS® Number | X12453343 |
| Property Type | Single Family |
| Neigbourhood | Butler |
| Community Name | Butler |
| AmenitiesNearBy | Public Transit, Schools, Park |
| Features | Cul-de-sac, Irregular Lot Size, Carpet Free |
| ParkingSpaceTotal | 6 |
| Structure | Shed |
Building
| BathroomTotal | 4 |
| BedroomsAboveGround | 4 |
| BedroomsBelowGround | 3 |
| BedroomsTotal | 7 |
| Age | 31 To 50 Years |
| Appliances | Garage Door Opener Remote(s), Dryer, Freezer, Microwave, Two Stoves, Two Washers, Window Coverings, Two Refrigerators |
| BasementFeatures | Separate Entrance, Apartment In Basement |
| BasementType | N/a, N/a |
| ConstructionStyleAttachment | Detached |
| CoolingType | Central Air Conditioning |
| ExteriorFinish | Brick |
| FireProtection | Security System, Alarm System |
| FireplacePresent | Yes |
| FireplaceType | Woodstove |
| FlooringType | Hardwood, Vinyl, Porcelain Tile |
| FoundationType | Poured Concrete, Concrete |
| HalfBathTotal | 1 |
| HeatingFuel | Natural Gas |
| HeatingType | Forced Air |
| StoriesTotal | 2 |
| SizeInterior | 2000 - 2500 Sqft |
| Type | House |
| UtilityWater | Municipal Water |
Parking
| Attached Garage | |
| Garage |
Land
| Acreage | No |
| FenceType | Fenced Yard |
| LandAmenities | Public Transit, Schools, Park |
| Sewer | Sanitary Sewer |
| SizeDepth | 153 Ft ,4 In |
| SizeFrontage | 41 Ft ,1 In |
| SizeIrregular | 41.1 X 153.4 Ft |
| SizeTotalText | 41.1 X 153.4 Ft |
| ZoningDescription | D/s-573 |
Rooms
| Level | Type | Length | Width | Dimensions |
|---|---|---|---|---|
| Second Level | Primary Bedroom | 5.5 m | 3.31 m | 5.5 m x 3.31 m |
| Second Level | Bedroom 2 | 4.34 m | 3.27 m | 4.34 m x 3.27 m |
| Second Level | Bedroom 3 | 3.94 m | 3.27 m | 3.94 m x 3.27 m |
| Second Level | Bedroom 4 | 2.73 m | 2.75 m | 2.73 m x 2.75 m |
| Basement | Living Room | 4.73 m | 3.13 m | 4.73 m x 3.13 m |
| Basement | Bedroom | 2.44 m | 2.73 m | 2.44 m x 2.73 m |
| Basement | Bedroom 2 | 2.55 m | 2.2 m | 2.55 m x 2.2 m |
| Basement | Bedroom 3 | 2.54 m | 2.49 m | 2.54 m x 2.49 m |
| Basement | Dining Room | 5.46 m | 2.73 m | 5.46 m x 2.73 m |
| Basement | Kitchen | 3.26 m | 4.73 m | 3.26 m x 4.73 m |
| Main Level | Living Room | 3.33 m | 3.29 m | 3.33 m x 3.29 m |
| Main Level | Dining Room | 3.99 m | 3.29 m | 3.99 m x 3.29 m |
| Main Level | Family Room | 6.72 m | 3.35 m | 6.72 m x 3.35 m |
| Main Level | Kitchen | 3.23 m | 6.03 m | 3.23 m x 6.03 m |
| Main Level | Laundry Room | 2.21 m | 2.5 m | 2.21 m x 2.5 m |
https://www.realtor.ca/real-estate/28969951/15-anita-court-hamilton-butler-butler
Interested?
Contact us for more information
Md Azim
Salesperson
7240 Woodbine Ave Unit 103
Markham, Ontario L3R 1A4
Fahad Hossain
Salesperson
7240 Woodbine Ave Unit 103
Markham, Ontario L3R 1A4
