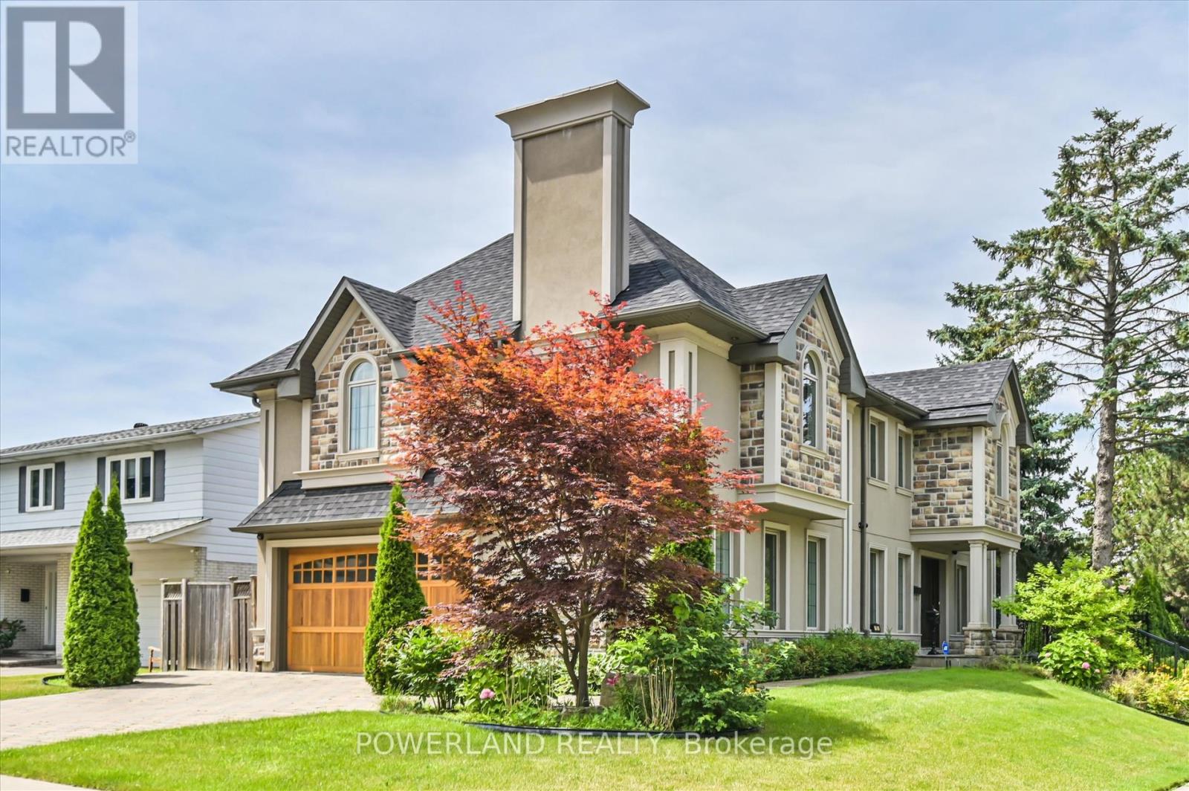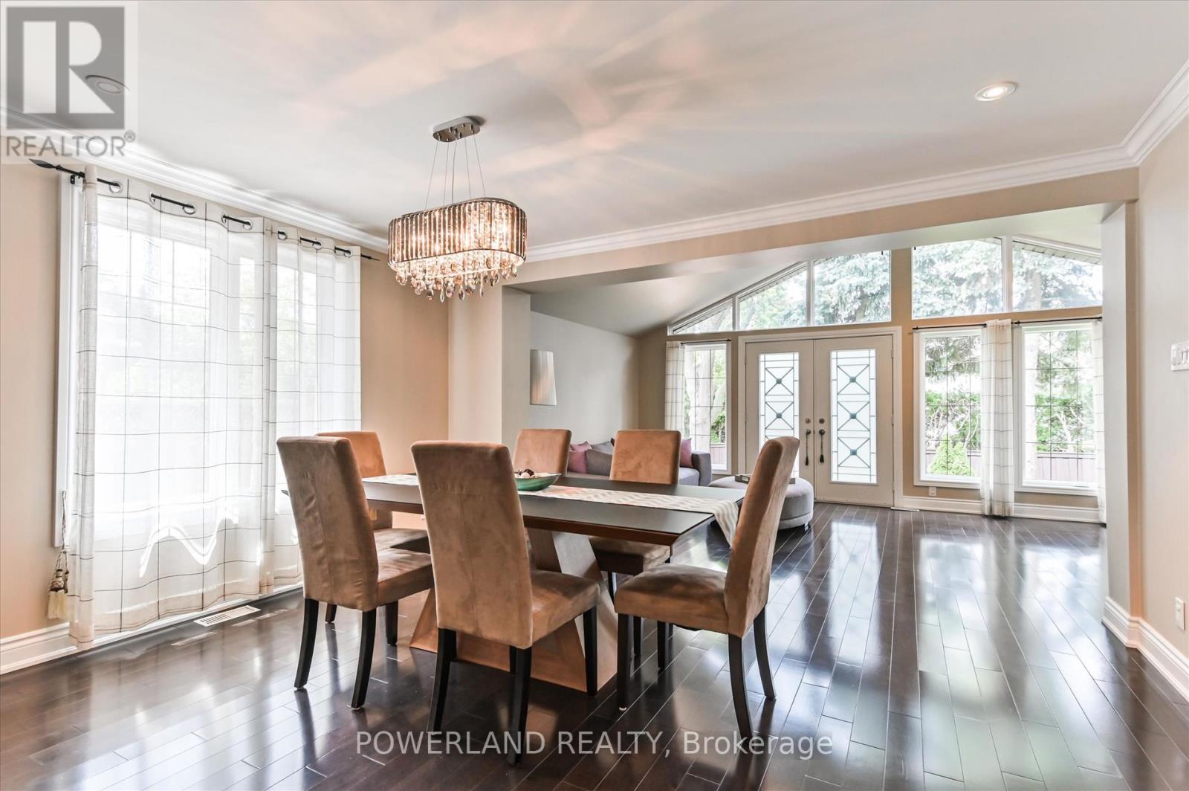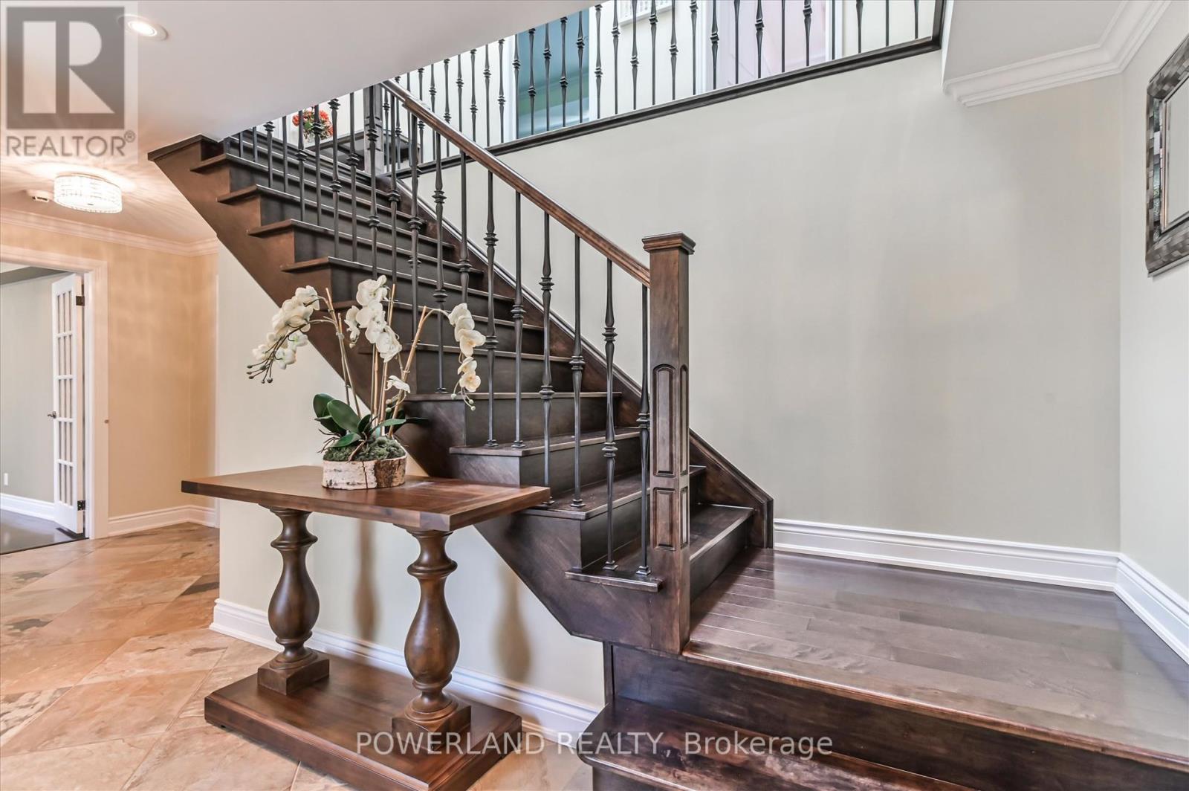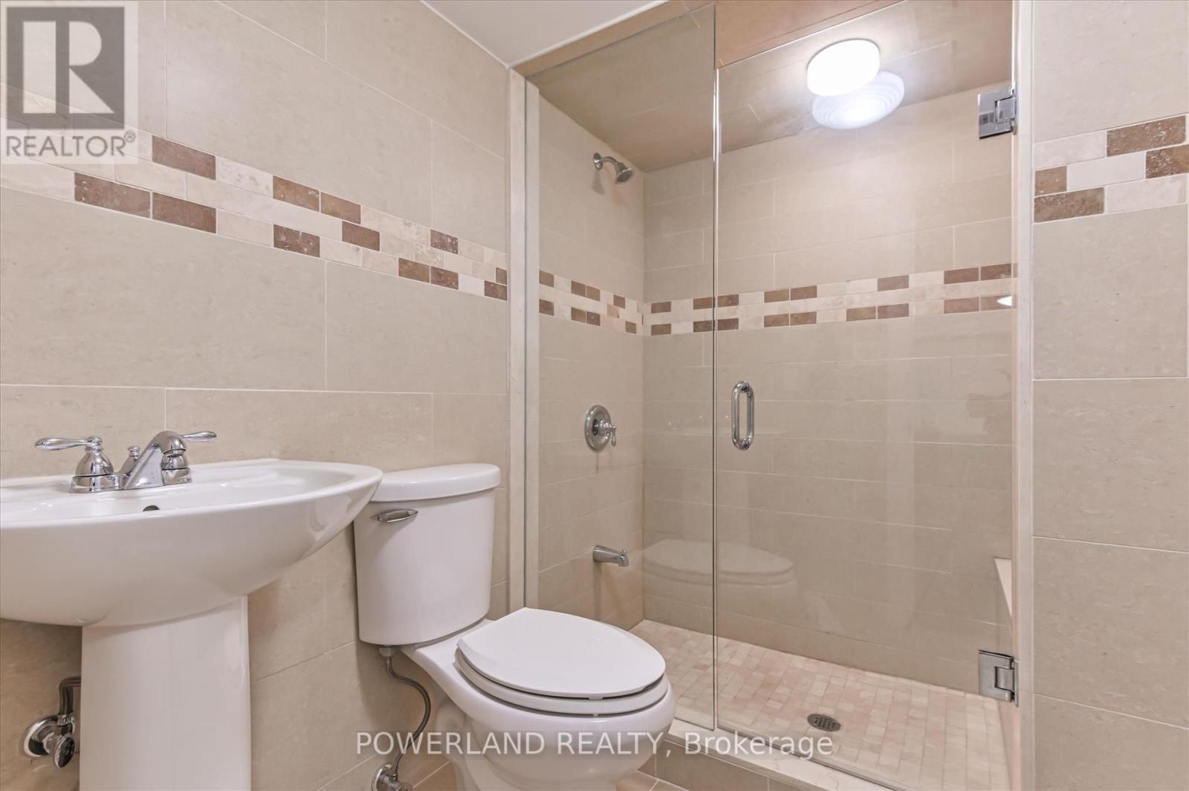15 Ames Gate Toronto, Ontario M3B 3C3
$8,500 Monthly
Extensively Renovated 5 Bdrm Home In The Sought After Denlow School District Offers Open Concept Family Living, And Shows Serious Pride Of Ownership. Chef's Kitchen With S/S Appliances, 6 Burner Gas Stove. Graphite Maple Hardwood Flrs/Stairs And Iron Spindles, 2 Built-In Wall Units, 4 Fireplaces, 2 Ensuites, 2 Jacuzzi Tubs, Heated Flrs In 3 Washrooms. Waterproofed Foundation/New Weeping Tile System, Soundproofing. New Fence & Gate ('21). New Epoxy Fl In Garage ('20). EV Charging Station ('22). (id:61852)
Property Details
| MLS® Number | C12129275 |
| Property Type | Single Family |
| Neigbourhood | North York |
| Community Name | Banbury-Don Mills |
| AmenitiesNearBy | Hospital, Park, Public Transit, Schools |
| Features | Carpet Free, Sump Pump |
| ParkingSpaceTotal | 4 |
Building
| BathroomTotal | 5 |
| BedroomsAboveGround | 5 |
| BedroomsBelowGround | 2 |
| BedroomsTotal | 7 |
| Amenities | Fireplace(s), Separate Heating Controls |
| Appliances | Oven - Built-in, Central Vacuum, Garburator, Water Heater - Tankless, Water Heater, Dishwasher, Dryer, Microwave, Oven, Hood Fan, Stove, Washer, Window Coverings, Refrigerator |
| BasementDevelopment | Finished |
| BasementFeatures | Walk Out |
| BasementType | N/a (finished) |
| ConstructionStyleAttachment | Detached |
| CoolingType | Central Air Conditioning |
| ExteriorFinish | Stone, Stucco |
| FireplacePresent | Yes |
| FireplaceTotal | 4 |
| FlooringType | Hardwood, Laminate |
| FoundationType | Unknown |
| HalfBathTotal | 1 |
| HeatingFuel | Natural Gas |
| HeatingType | Forced Air |
| StoriesTotal | 2 |
| SizeInterior | 3000 - 3500 Sqft |
| Type | House |
| UtilityWater | Municipal Water |
Parking
| Garage |
Land
| Acreage | No |
| FenceType | Fenced Yard |
| LandAmenities | Hospital, Park, Public Transit, Schools |
| Sewer | Sanitary Sewer |
| SizeDepth | 120 Ft |
| SizeFrontage | 61 Ft ,1 In |
| SizeIrregular | 61.1 X 120 Ft |
| SizeTotalText | 61.1 X 120 Ft |
Rooms
| Level | Type | Length | Width | Dimensions |
|---|---|---|---|---|
| Second Level | Bedroom 5 | 4.38 m | 3.93 m | 4.38 m x 3.93 m |
| Second Level | Primary Bedroom | 6.12 m | 5.54 m | 6.12 m x 5.54 m |
| Second Level | Bedroom 2 | 5.09 m | 3.2 m | 5.09 m x 3.2 m |
| Second Level | Bedroom 3 | 4.05 m | 2.98 m | 4.05 m x 2.98 m |
| Second Level | Bedroom 4 | 3.26 m | 2.98 m | 3.26 m x 2.98 m |
| Basement | Bedroom | 3 m | 3 m | 3 m x 3 m |
| Basement | Bedroom | 3 m | 3 m | 3 m x 3 m |
| Ground Level | Living Room | 4.75 m | 3.38 m | 4.75 m x 3.38 m |
| Ground Level | Dining Room | 4.48 m | 3.96 m | 4.48 m x 3.96 m |
| Ground Level | Kitchen | 4.57 m | 4.05 m | 4.57 m x 4.05 m |
| Ground Level | Office | 6.04 m | 3.47 m | 6.04 m x 3.47 m |
| Ground Level | Family Room | 6.85 m | 3.54 m | 6.85 m x 3.54 m |
https://www.realtor.ca/real-estate/28271202/15-ames-gate-toronto-banbury-don-mills-banbury-don-mills
Interested?
Contact us for more information
Winnie Wang
Broker of Record
160 West Beaver Creek Rd #2a
Richmond Hill, Ontario L4B 1B4














































