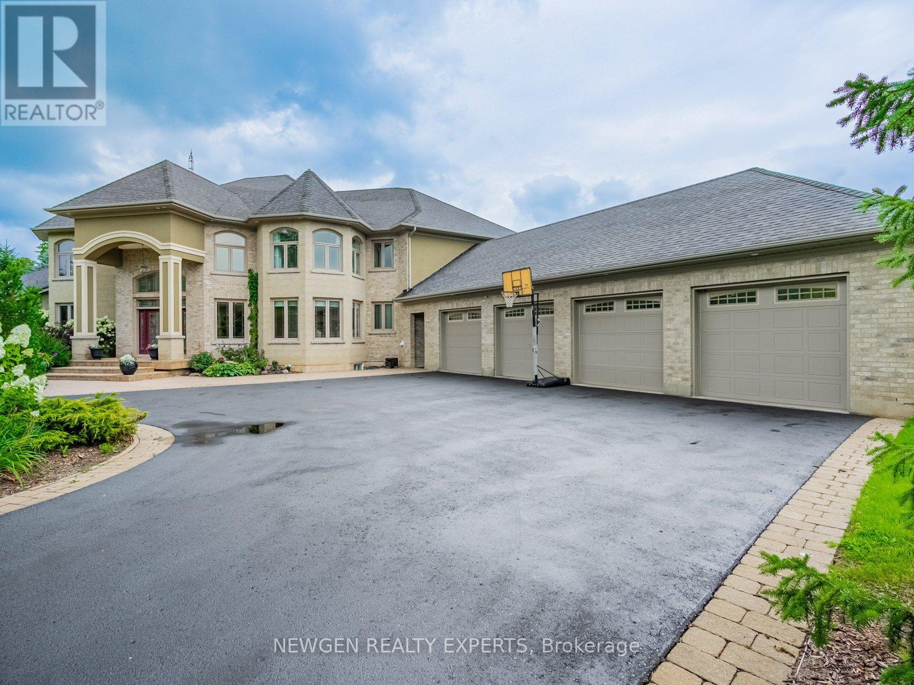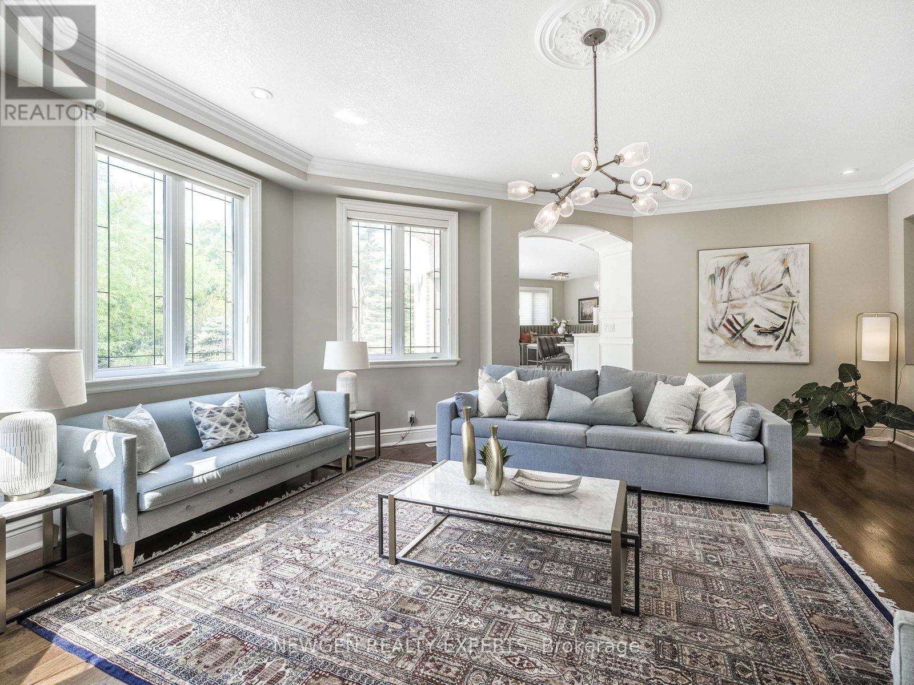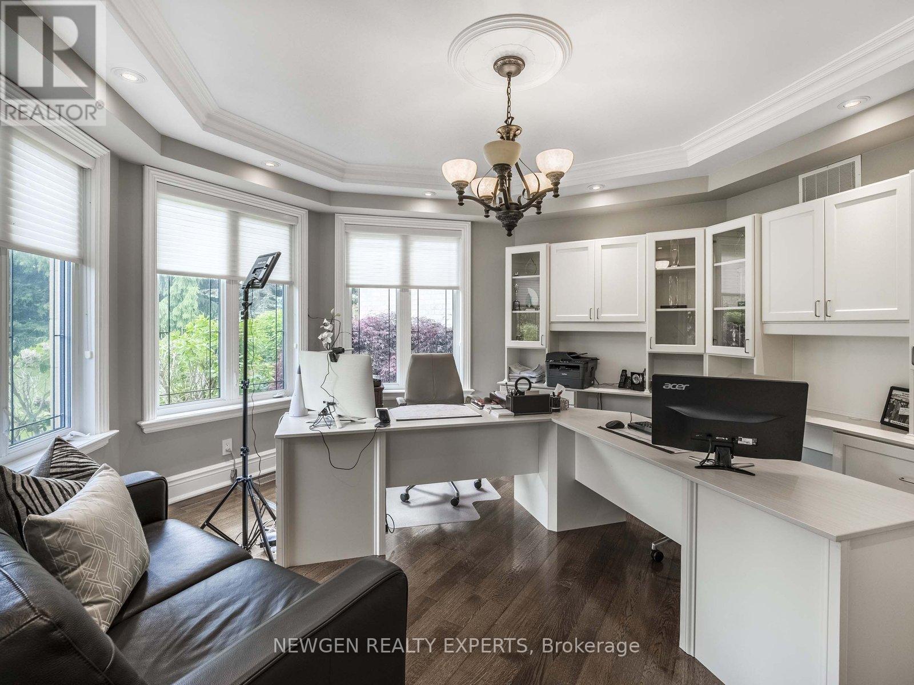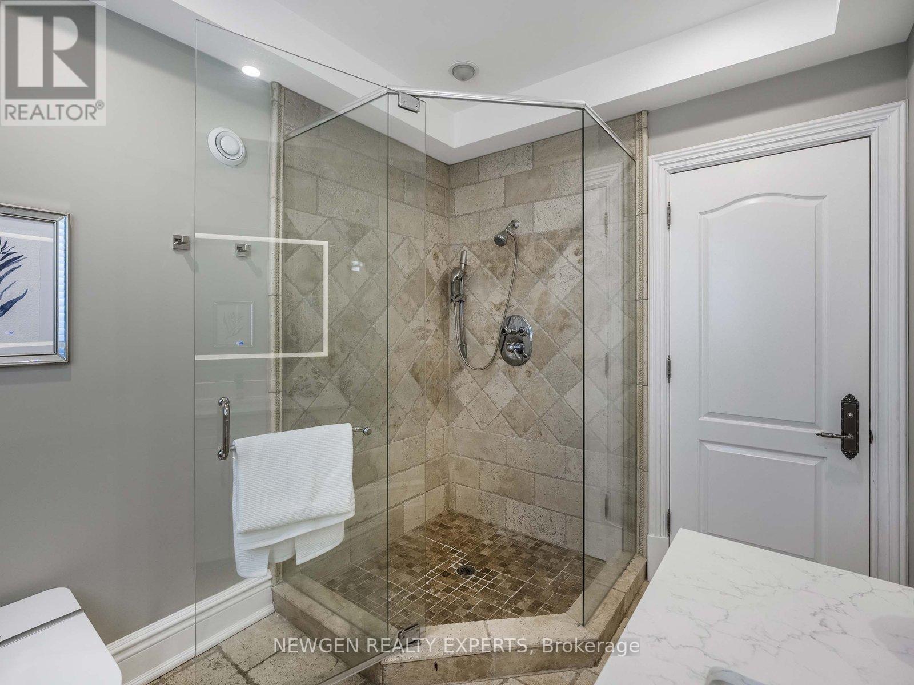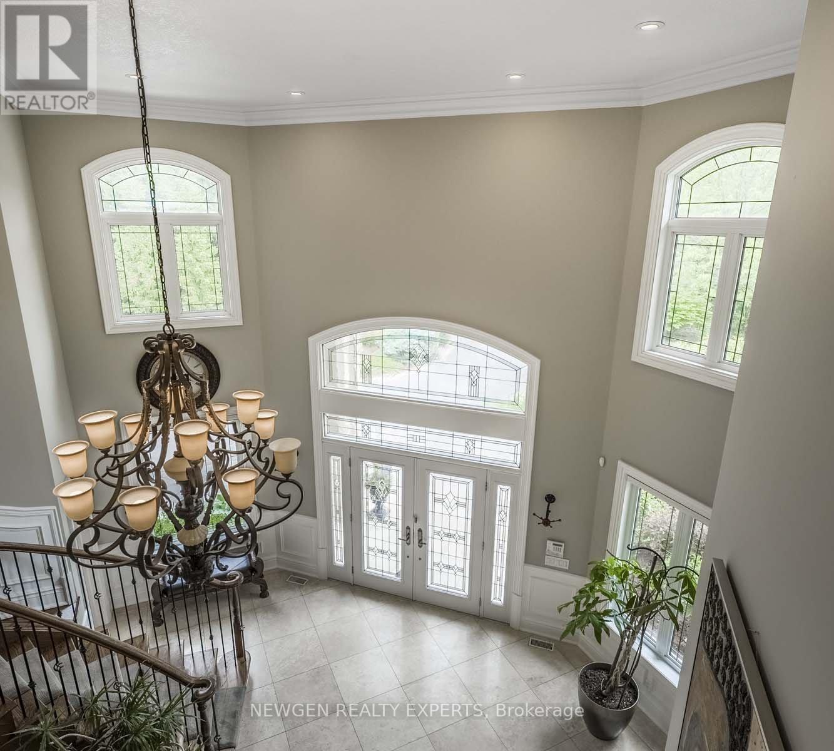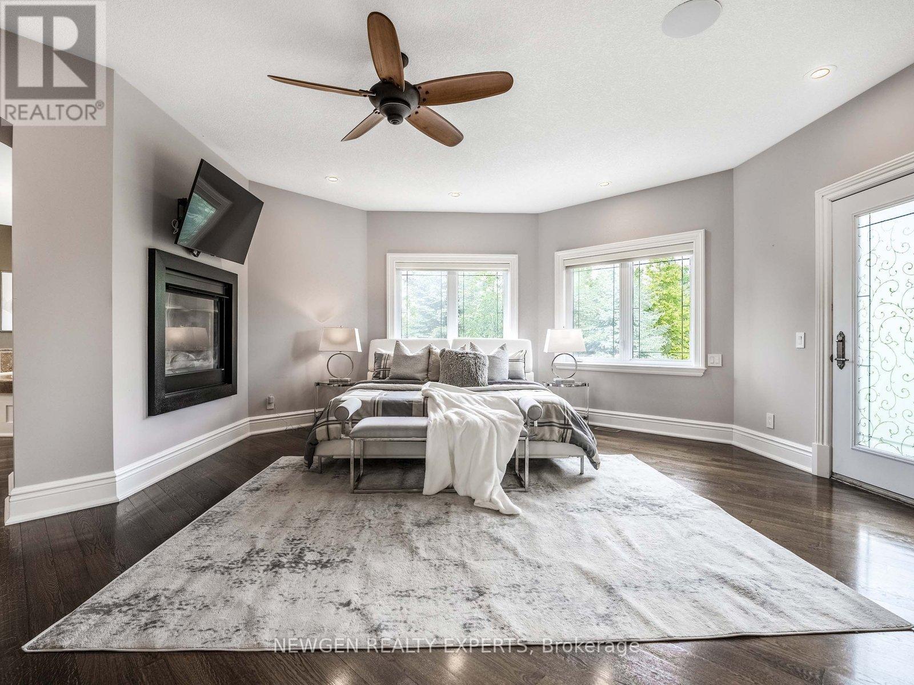15 Abbitt Crescent Halton Hills, Ontario L7G 4S4
$2,899,999
Welcome to this Stunning 5,395 Sq Ft Carriage Trade Home- Ideal for Entertainers and Homebodies Alike.This beautifully upgraded residence offers a perfect blend of elegance. Custom state of the art Kitchen featuring modern finishes and ample space for family. The expansive primary retreat includes a two-sided fireplace, a luxurious ensuite, and a private balcony overlooking a tranquil koi pond. Perfect for relaxation. Bonus space of approx. 600 sq ft (located behind the garage with backyard access) offers incredible potential- ideal for an indoor pool, gym, studio, or workshop. Partial work already completed. Over $500K has been recently invested in Extensive upgrades including modern interior updates and full interlocking around the home. This home is also automated through Control4 smart home system, Truly a unique property that combines luxury living with everyday comfort. The secondary family room on the second level has been thoughtfully customized as a children's area. (id:61852)
Property Details
| MLS® Number | W12217047 |
| Property Type | Single Family |
| Community Name | 1049 - Rural Halton Hills |
| AmenitiesNearBy | Park |
| Features | Level Lot, Wooded Area, Conservation/green Belt |
| ParkingSpaceTotal | 24 |
Building
| BathroomTotal | 5 |
| BedroomsAboveGround | 4 |
| BedroomsBelowGround | 1 |
| BedroomsTotal | 5 |
| Appliances | Central Vacuum, Dishwasher, Dryer, Stove, Washer, Refrigerator |
| BasementDevelopment | Partially Finished |
| BasementFeatures | Separate Entrance |
| BasementType | N/a (partially Finished) |
| ConstructionStyleAttachment | Detached |
| CoolingType | Central Air Conditioning |
| ExteriorFinish | Stone |
| FireplacePresent | Yes |
| FlooringType | Hardwood |
| HalfBathTotal | 1 |
| HeatingType | Forced Air |
| StoriesTotal | 2 |
| SizeInterior | 5000 - 100000 Sqft |
| Type | House |
Parking
| Attached Garage | |
| Garage |
Land
| Acreage | Yes |
| LandAmenities | Park |
| Sewer | Septic System |
| SizeDepth | 487 Ft ,7 In |
| SizeFrontage | 127 Ft ,9 In |
| SizeIrregular | 127.8 X 487.6 Ft |
| SizeTotalText | 127.8 X 487.6 Ft|2 - 4.99 Acres |
Rooms
| Level | Type | Length | Width | Dimensions |
|---|---|---|---|---|
| Second Level | Bedroom 3 | 4.75 m | 4.15 m | 4.75 m x 4.15 m |
| Second Level | Bedroom 4 | 4.51 m | 3.66 m | 4.51 m x 3.66 m |
| Second Level | Den | 5.27 m | 4.3 m | 5.27 m x 4.3 m |
| Second Level | Primary Bedroom | 5.97 m | 5.3 m | 5.97 m x 5.3 m |
| Second Level | Bedroom 2 | 4.6 m | 4.51 m | 4.6 m x 4.51 m |
| Ground Level | Living Room | 6.04 m | 5.49 m | 6.04 m x 5.49 m |
| Ground Level | Dining Room | 5.06 m | 4.45 m | 5.06 m x 4.45 m |
| Ground Level | Kitchen | 5.58 m | 4.05 m | 5.58 m x 4.05 m |
| Ground Level | Eating Area | 4.75 m | 3.05 m | 4.75 m x 3.05 m |
| Ground Level | Great Room | 13.04 m | 5.79 m | 13.04 m x 5.79 m |
| Ground Level | Office | 5.06 m | 3.81 m | 5.06 m x 3.81 m |
| Ground Level | Foyer | 5.21 m | 5.18 m | 5.21 m x 5.18 m |
Utilities
| Electricity | Installed |
| Sewer | Installed |
Interested?
Contact us for more information
Saurabh Sabharwal
Broker
2000 Argentia Rd Plaza 1 #418
Mississauga, Ontario L5N 2R7

