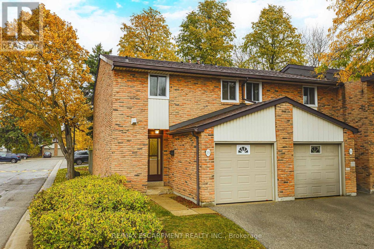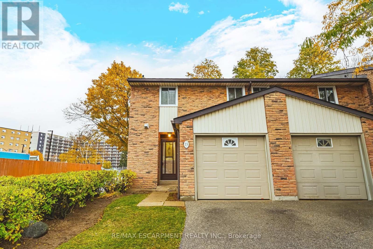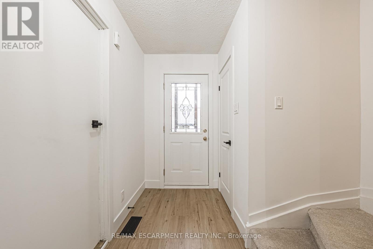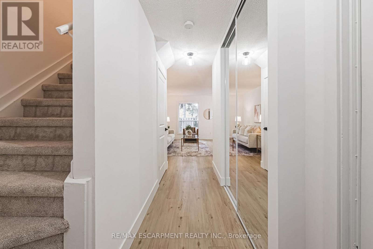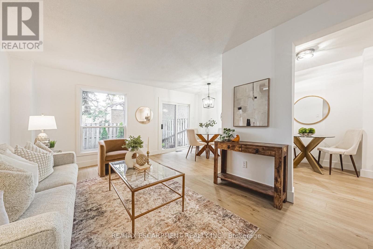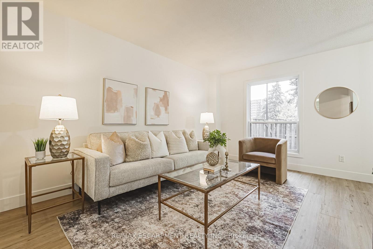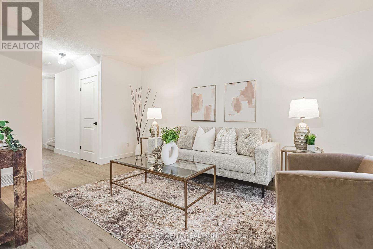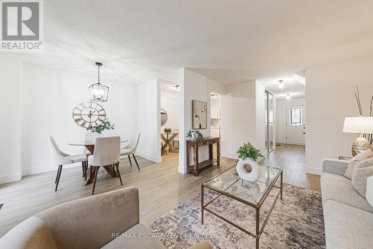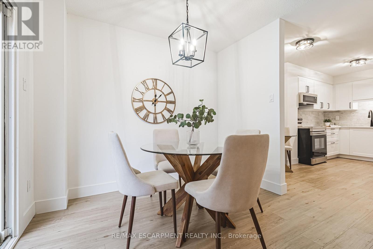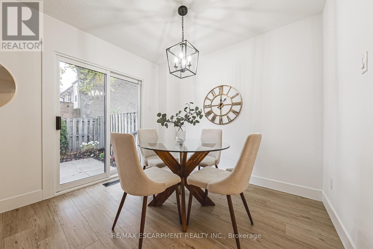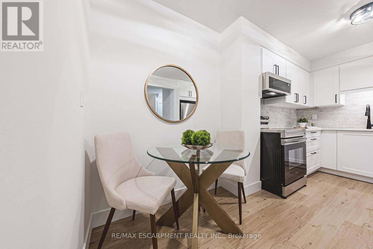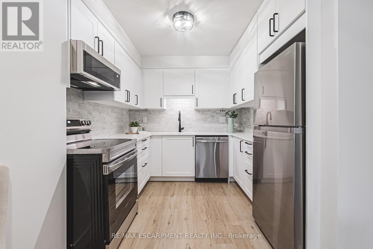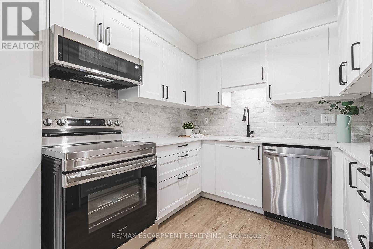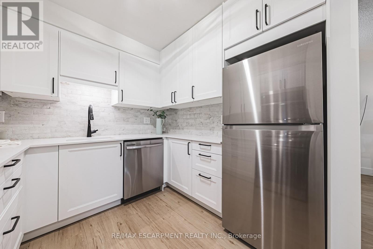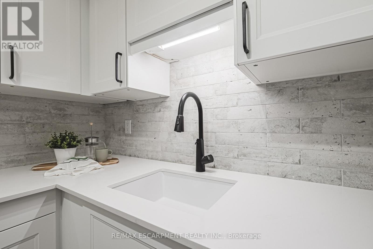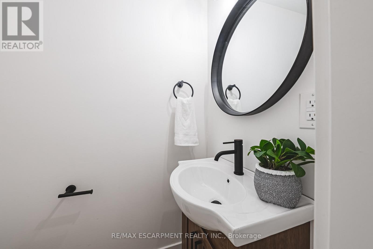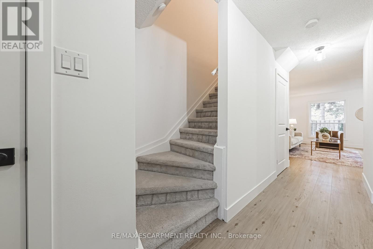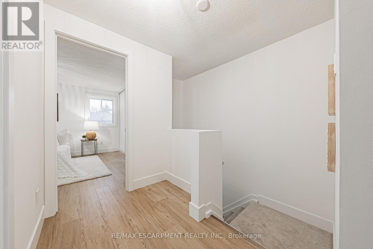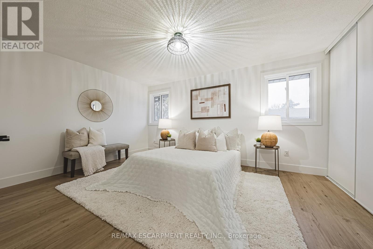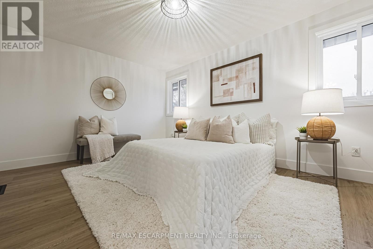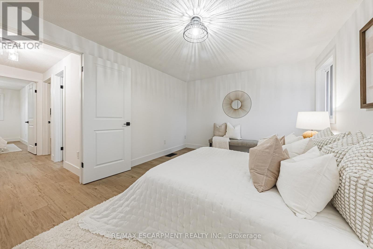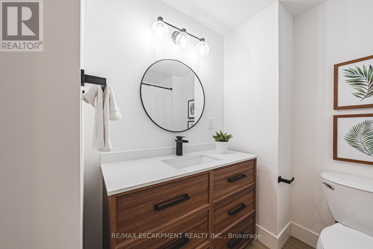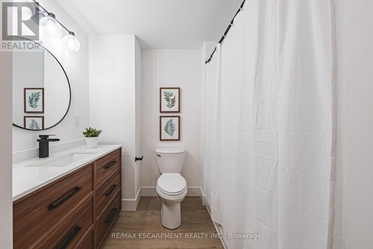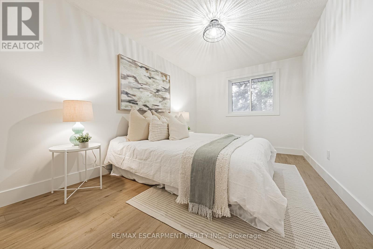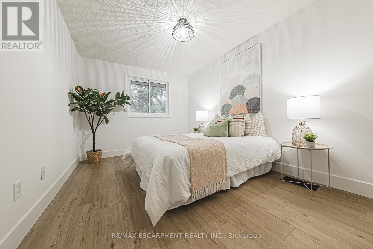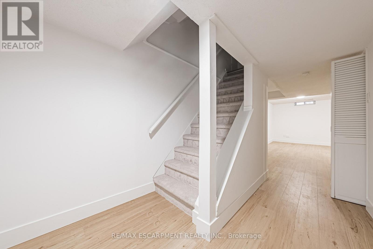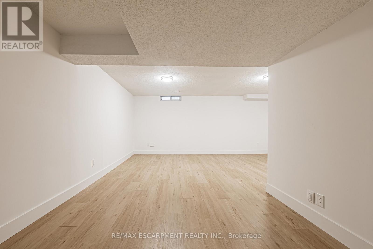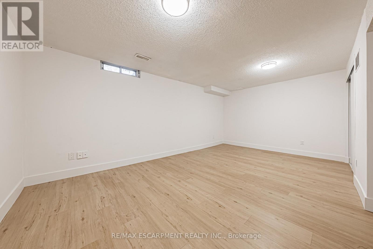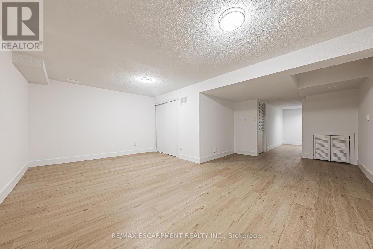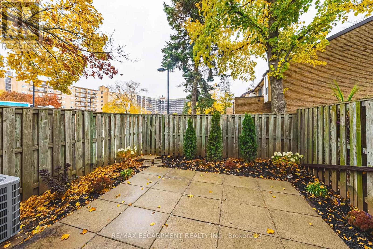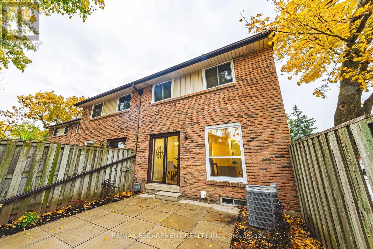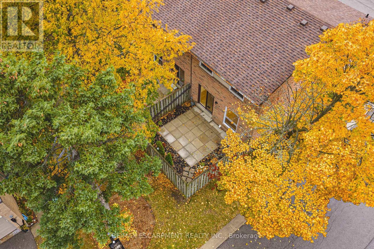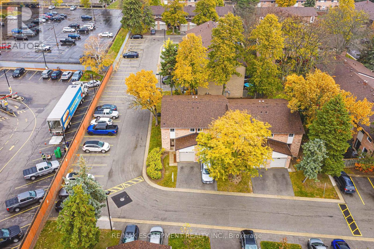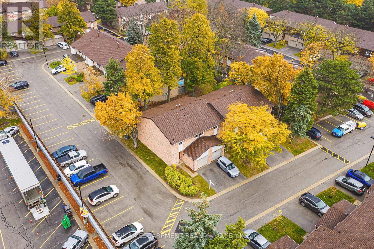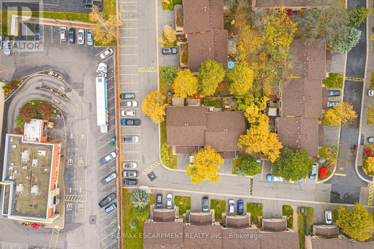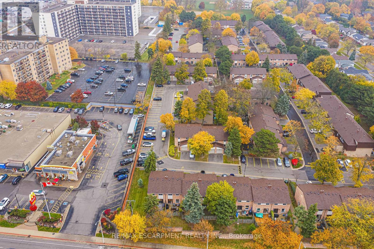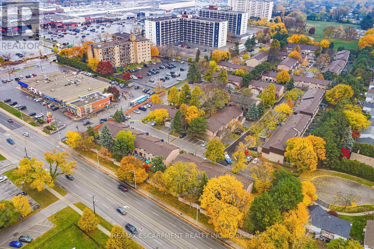15 - 660 Oxford Road Burlington, Ontario L7N 3M1
$729,000Maintenance, Parking, Water, Insurance, Common Area Maintenance
$485 Monthly
Maintenance, Parking, Water, Insurance, Common Area Maintenance
$485 MonthlyWelcome to 660 Oxford Road #15! This beautifully renovated end-unit townhome has been thoughtfully updated from top to bottom, offering style, comfort, and convenience. Featuring more than 1500 square feet of finished living space, 3 spacious bedrooms, and 1.5 bathrooms, this turnkey home is perfect for first-time buyers or those looking to downsize.The main floor boasts an inviting open-concept living and dining area with a large sliding door leading to the fully fenced, newly landscaped backyard-ideal for relaxing or entertaining. The brand-new kitchen showcases stainless steel appliances, quartz countertops, and ample white cabinetry, blending modern design with everyday functionality. Upstairs, you'll find three generous bedrooms, each with expansive closets providing plenty of storage. The updated four-piece main bathroom features a new vanity and contemporary fixtures. The fully finished basement offers additional living space, a dedicated laundry area, and extra storage, along with a new furnace and air conditioner for peace of mind. Move-in ready and beautifully finished, this home is one you don't want to miss - LET'S GET MOVING! (id:61852)
Property Details
| MLS® Number | W12521026 |
| Property Type | Single Family |
| Community Name | Roseland |
| AmenitiesNearBy | Park, Place Of Worship, Public Transit, Schools |
| CommunityFeatures | Pets Allowed With Restrictions, School Bus |
| EquipmentType | Water Heater |
| ParkingSpaceTotal | 2 |
| RentalEquipmentType | Water Heater |
Building
| BathroomTotal | 2 |
| BedroomsAboveGround | 3 |
| BedroomsTotal | 3 |
| Appliances | Garage Door Opener Remote(s) |
| BasementDevelopment | Finished |
| BasementType | Full (finished) |
| CoolingType | Central Air Conditioning |
| ExteriorFinish | Brick |
| HalfBathTotal | 1 |
| HeatingFuel | Natural Gas |
| HeatingType | Forced Air |
| StoriesTotal | 2 |
| SizeInterior | 1000 - 1199 Sqft |
| Type | Row / Townhouse |
Parking
| Attached Garage | |
| Garage |
Land
| Acreage | No |
| LandAmenities | Park, Place Of Worship, Public Transit, Schools |
Rooms
| Level | Type | Length | Width | Dimensions |
|---|---|---|---|---|
| Second Level | Primary Bedroom | 4.52 m | 3.38 m | 4.52 m x 3.38 m |
| Second Level | Bedroom | 2.87 m | 5.23 m | 2.87 m x 5.23 m |
| Second Level | Bedroom | 2.54 m | 4.17 m | 2.54 m x 4.17 m |
| Second Level | Bathroom | 2.87 m | 2.34 m | 2.87 m x 2.34 m |
| Basement | Family Room | 5.59 m | 9.86 m | 5.59 m x 9.86 m |
| Basement | Laundry Room | 3.23 m | 3.94 m | 3.23 m x 3.94 m |
| Main Level | Living Room | 5.59 m | 4.98 m | 5.59 m x 4.98 m |
| Main Level | Kitchen | 2.64 m | 4.83 m | 2.64 m x 4.83 m |
| Main Level | Bathroom | 0.91 m | 1.8 m | 0.91 m x 1.8 m |
https://www.realtor.ca/real-estate/29079617/15-660-oxford-road-burlington-roseland-roseland
Interested?
Contact us for more information
Kelsi Cumberland
Broker
502 Brant St #1a
Burlington, Ontario L7R 2G4
