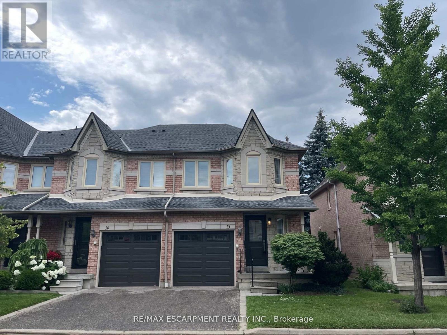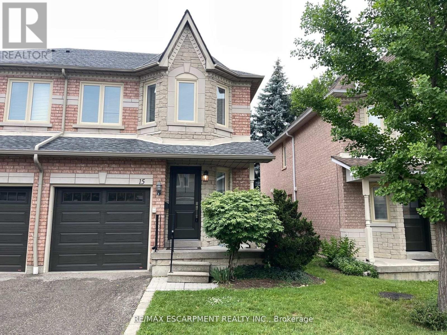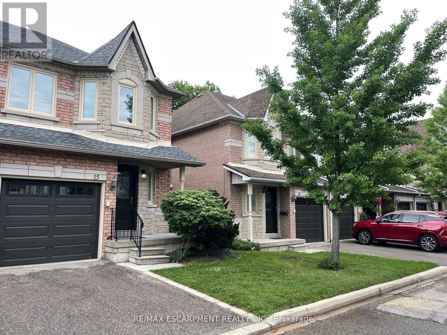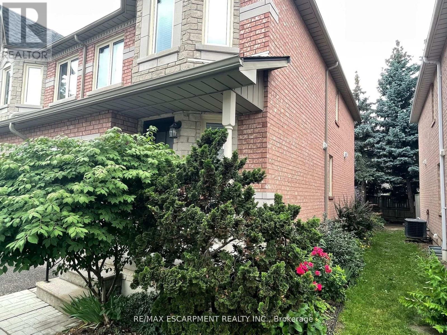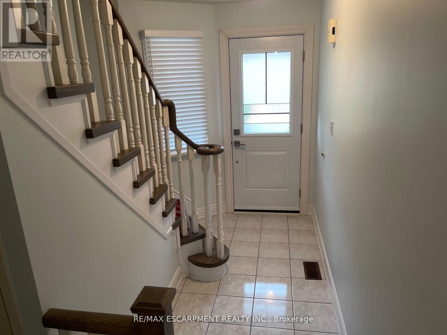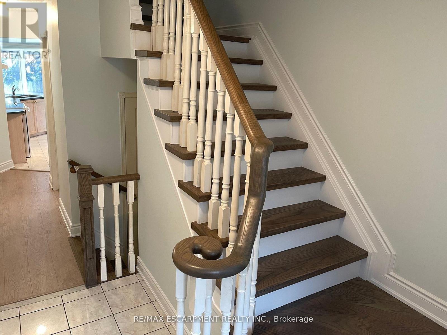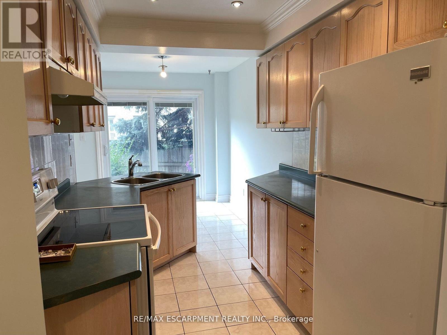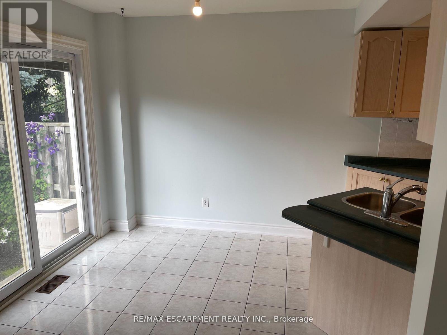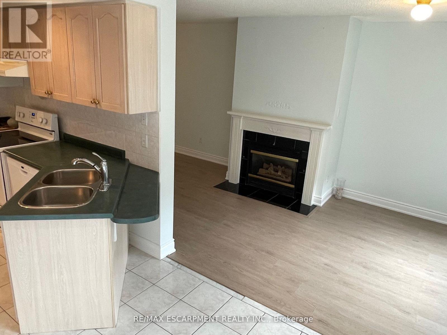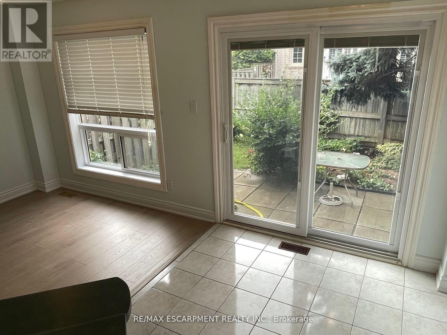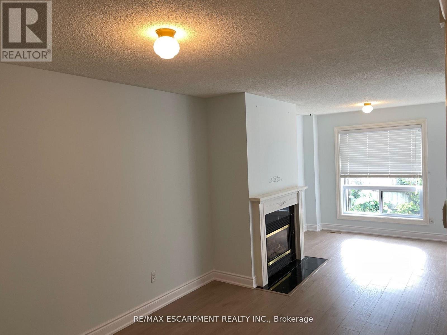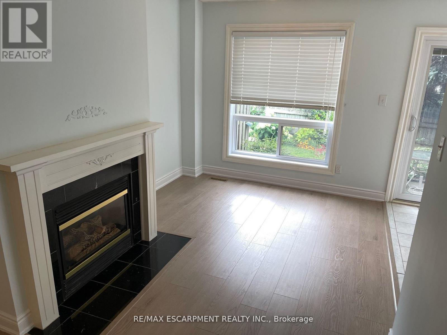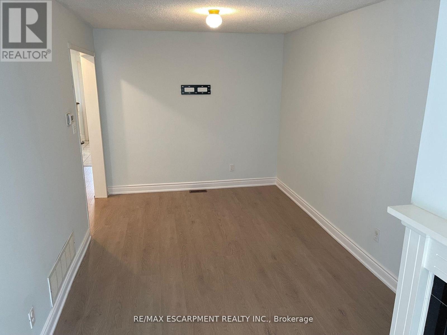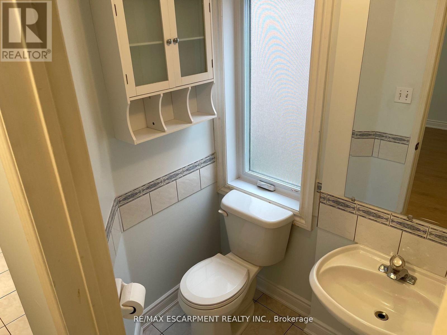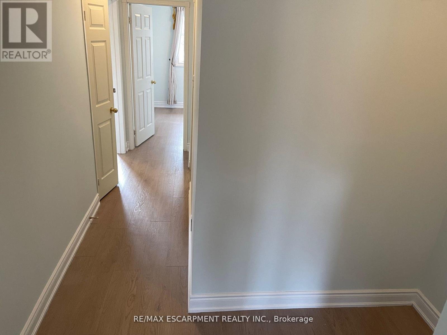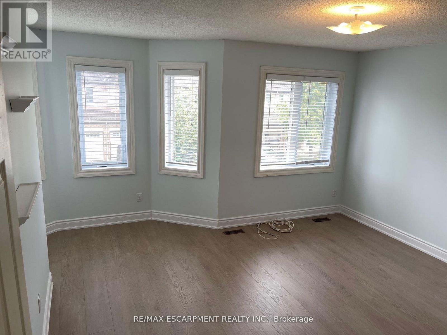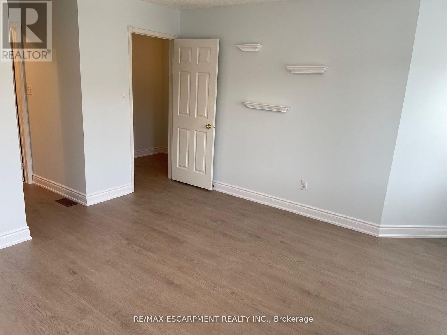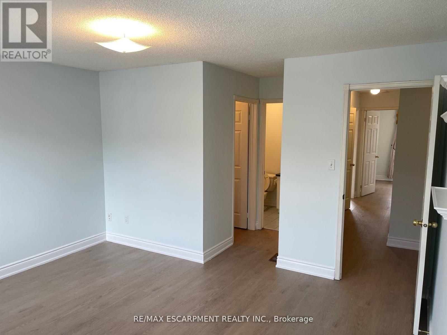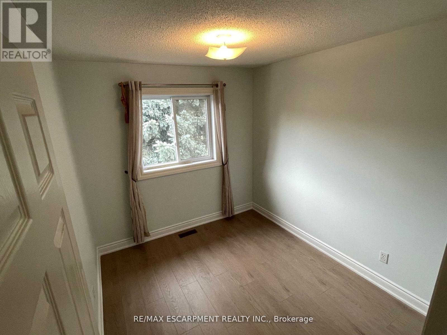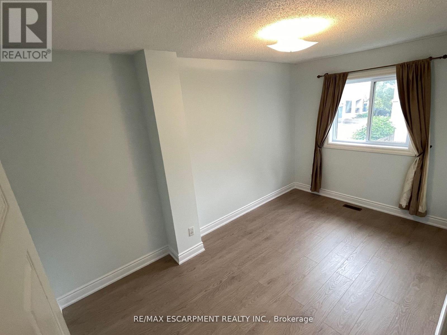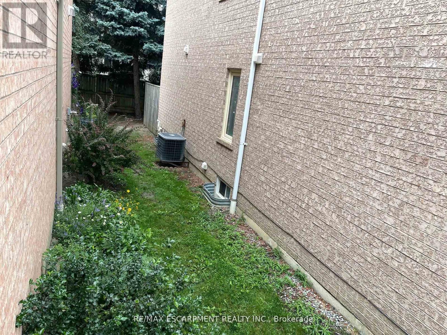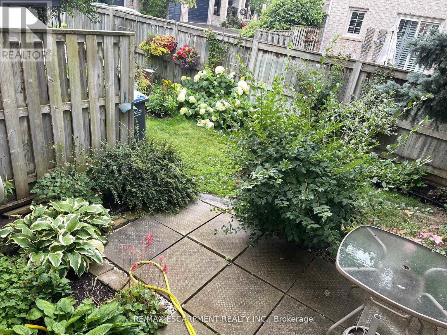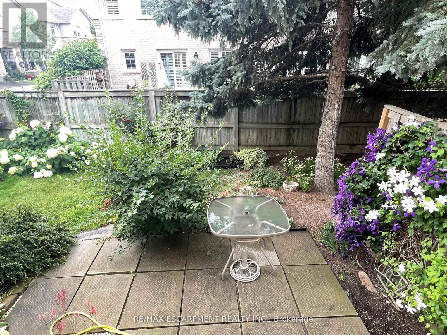15 - 455 Apache Court Mississauga, Ontario L4Z 3W8
$3,450 Monthly
Amazing Opportunity to Rent! Excellent Location Corner Townhouse in Exclusive Enclave of Highland Park Golf Community. Spacious and Open Concept with Functional Flow! 3 Large Bedrooms with 2 Full Bathrooms on the Upper Level. Don't Miss The Great Opportunity to Rent Steps to Public Transportation, Shopping and Schools. Close to Square One Area - LRT Coming Soon! (id:61852)
Property Details
| MLS® Number | W12212214 |
| Property Type | Single Family |
| Community Name | Hurontario |
| AmenitiesNearBy | Park, Schools, Public Transit |
| CommunityFeatures | Pet Restrictions, School Bus, Community Centre |
| ParkingSpaceTotal | 2 |
Building
| BathroomTotal | 3 |
| BedroomsAboveGround | 3 |
| BedroomsTotal | 3 |
| Amenities | Visitor Parking |
| Appliances | Dishwasher, Dryer, Stove, Washer, Window Coverings, Refrigerator |
| BasementDevelopment | Unfinished |
| BasementType | N/a (unfinished) |
| CoolingType | Central Air Conditioning |
| ExteriorFinish | Brick, Stone |
| FireplacePresent | Yes |
| HalfBathTotal | 1 |
| HeatingFuel | Natural Gas |
| HeatingType | Forced Air |
| StoriesTotal | 2 |
| SizeInterior | 1200 - 1399 Sqft |
| Type | Row / Townhouse |
Parking
| Attached Garage | |
| Garage |
Land
| Acreage | No |
| LandAmenities | Park, Schools, Public Transit |
Rooms
| Level | Type | Length | Width | Dimensions |
|---|---|---|---|---|
| Second Level | Primary Bedroom | 5.03 m | 4.67 m | 5.03 m x 4.67 m |
| Second Level | Bedroom 2 | 4.27 m | 2.62 m | 4.27 m x 2.62 m |
| Second Level | Bedroom 3 | 3.04 m | 2.59 m | 3.04 m x 2.59 m |
| Main Level | Living Room | 5.4 m | 2.85 m | 5.4 m x 2.85 m |
| Main Level | Dining Room | 2.89 m | 1.93 m | 2.89 m x 1.93 m |
| Main Level | Kitchen | 6.22 m | 2.32 m | 6.22 m x 2.32 m |
| Main Level | Eating Area | 2.33 m | 2.29 m | 2.33 m x 2.29 m |
https://www.realtor.ca/real-estate/28450942/15-455-apache-court-mississauga-hurontario-hurontario
Interested?
Contact us for more information
Shireen Owis
Broker
1320 Cornwall Rd Unit 103c
Oakville, Ontario L6J 7W5
Ashley Kamaludeen
Broker
1320 Cornwall Rd Unit 103c
Oakville, Ontario L6J 7W5
