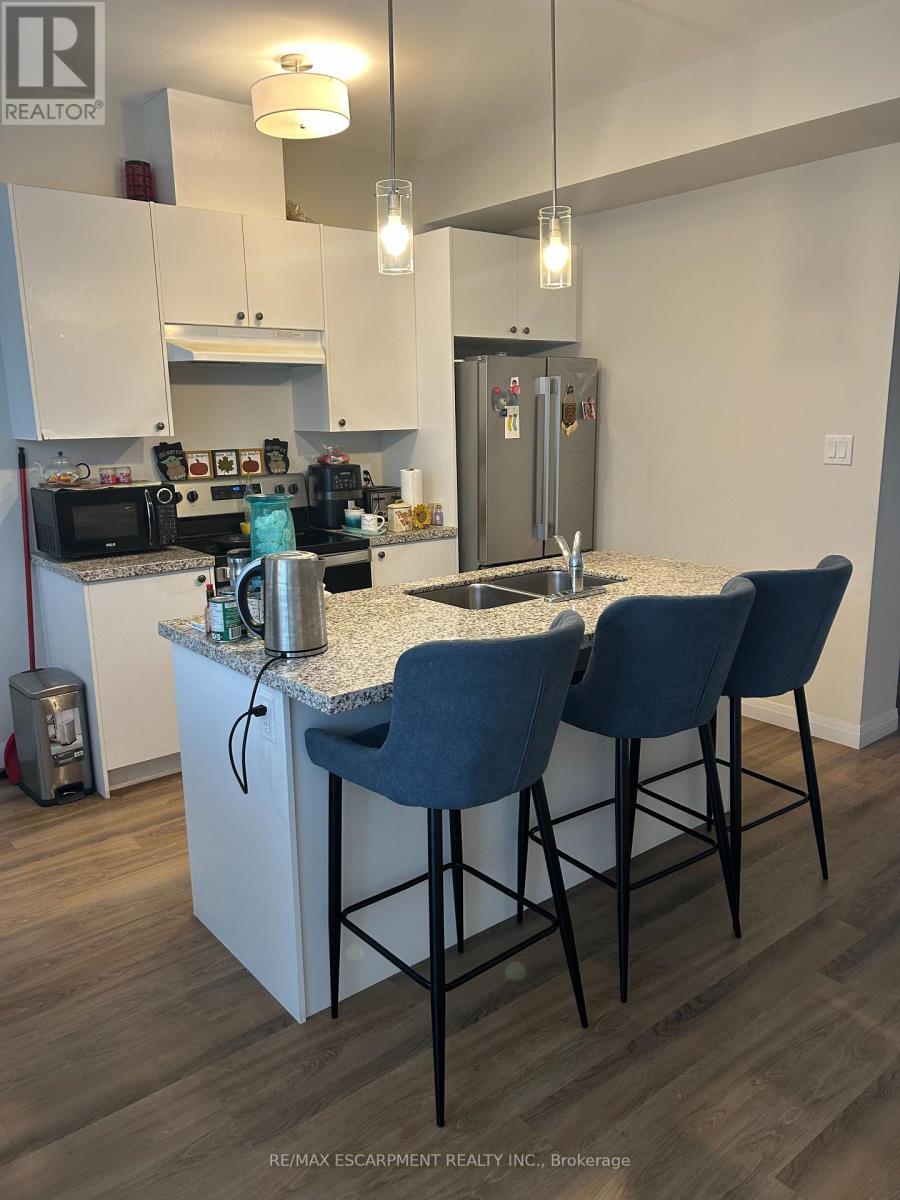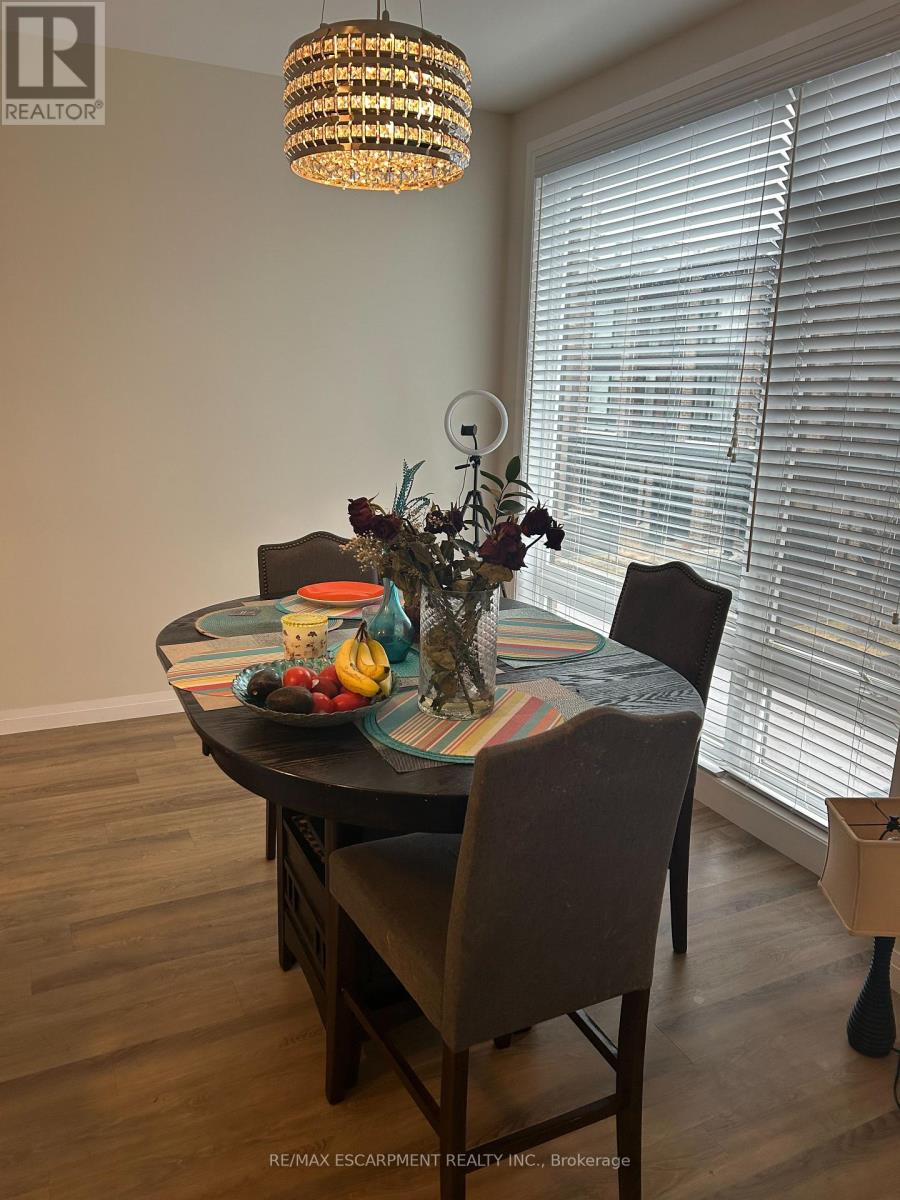15 - 270 Melvin Avenue Hamilton, Ontario L8H 2K2
$634,900Maintenance, Parcel of Tied Land
$103.50 Monthly
Maintenance, Parcel of Tied Land
$103.50 MonthlyThis stunning 3-storey freehold townhome offers 3 bedrooms, 1.5 bathrooms, 1600+ square feet of stylish living, lots of storage and 2 outdoor areas! The open-concept main floor is perfect for entertaining, featuring a sleek kitchen with newer appliances, a large island and dining space. Upstairs, enjoy 3 spacious bedrooms, including a primary with his-and-hers closets, with laundry upstairs, a full bathroom and extra storage. High-end finishes, thousands in upgrades, and thoughtful design throughout. Located close to highways, schools, shopping, parks and the Red Hill Valley Trails. (id:61852)
Property Details
| MLS® Number | X12080684 |
| Property Type | Single Family |
| Neigbourhood | Mcquesten West |
| Community Name | McQuesten |
| AmenitiesNearBy | Golf Nearby, Hospital, Park, Place Of Worship, Public Transit |
| EquipmentType | Water Heater |
| ParkingSpaceTotal | 2 |
| RentalEquipmentType | Water Heater |
Building
| BathroomTotal | 2 |
| BedroomsAboveGround | 3 |
| BedroomsTotal | 3 |
| Age | 0 To 5 Years |
| Appliances | Dishwasher, Dryer, Stove, Washer, Refrigerator |
| ConstructionStyleAttachment | Attached |
| CoolingType | Central Air Conditioning |
| ExteriorFinish | Brick, Vinyl Siding |
| FireProtection | Smoke Detectors |
| FoundationType | Concrete |
| HalfBathTotal | 1 |
| HeatingFuel | Natural Gas |
| HeatingType | Forced Air |
| StoriesTotal | 3 |
| SizeInterior | 1500 - 2000 Sqft |
| Type | Row / Townhouse |
| UtilityWater | Municipal Water |
Parking
| Attached Garage | |
| Garage |
Land
| Acreage | No |
| LandAmenities | Golf Nearby, Hospital, Park, Place Of Worship, Public Transit |
| Sewer | Sanitary Sewer |
| SizeDepth | 79 Ft ,4 In |
| SizeFrontage | 15 Ft ,7 In |
| SizeIrregular | 15.6 X 79.4 Ft |
| SizeTotalText | 15.6 X 79.4 Ft|under 1/2 Acre |
Rooms
| Level | Type | Length | Width | Dimensions |
|---|---|---|---|---|
| Third Level | Bedroom | 3.78 m | 3.05 m | 3.78 m x 3.05 m |
| Third Level | Bedroom 2 | 2.18 m | 3.3 m | 2.18 m x 3.3 m |
| Third Level | Bedroom 3 | 2.21 m | 3.3 m | 2.21 m x 3.3 m |
| Main Level | Kitchen | 4.57 m | 2.82 m | 4.57 m x 2.82 m |
| Main Level | Dining Room | 4.57 m | 5.79 m | 4.57 m x 5.79 m |
| Main Level | Living Room | 4.57 m | 2.82 m | 4.57 m x 2.82 m |
| Ground Level | Den | 3.35 m | 3.05 m | 3.35 m x 3.05 m |
Utilities
| Cable | Installed |
| Electricity | Installed |
| Sewer | Installed |
https://www.realtor.ca/real-estate/28163096/15-270-melvin-avenue-hamilton-mcquesten-mcquesten
Interested?
Contact us for more information
Conrad Guy Zurini
Broker of Record
2180 Itabashi Way #4b
Burlington, Ontario L7M 5A5





















