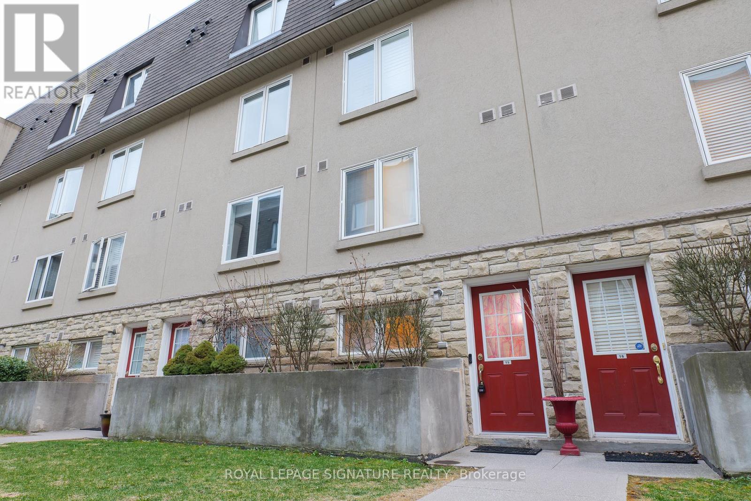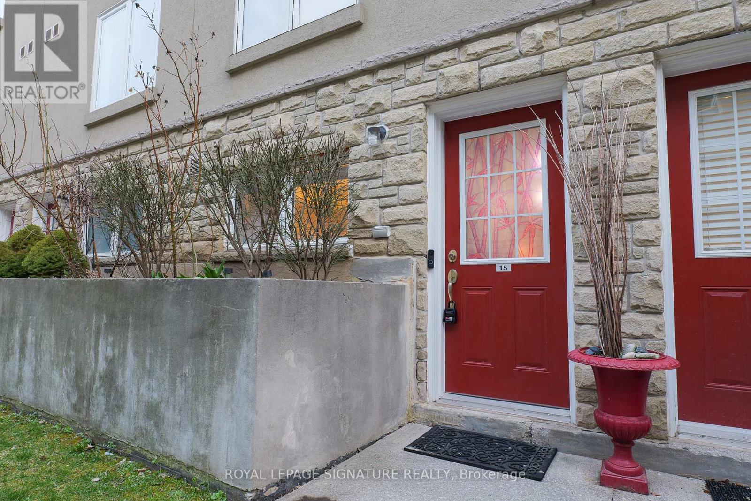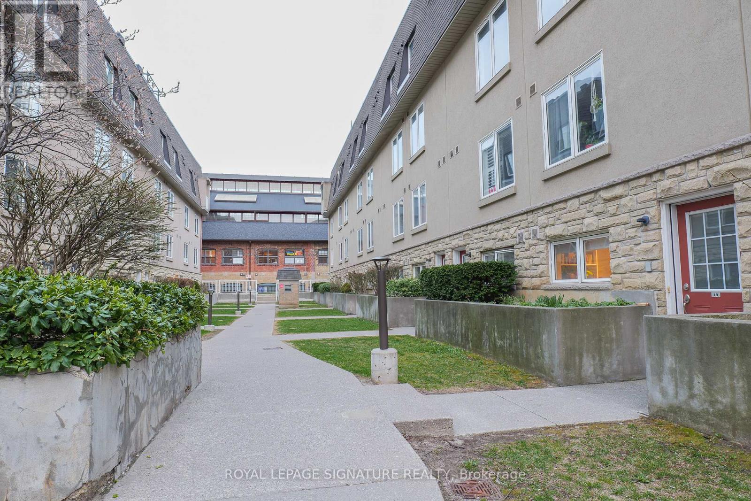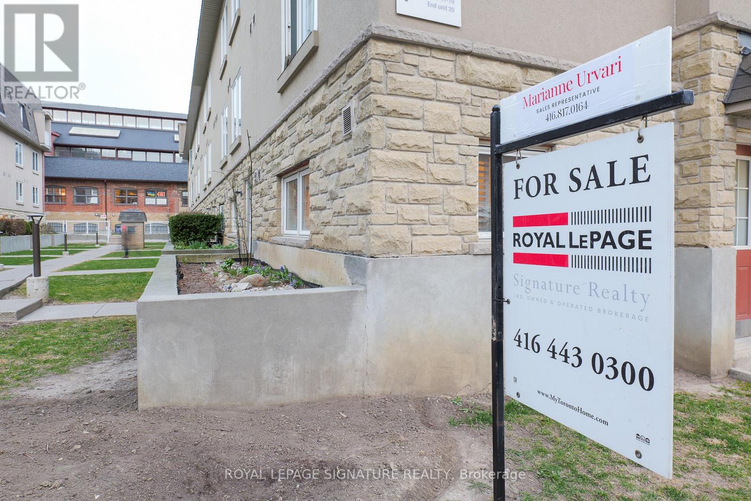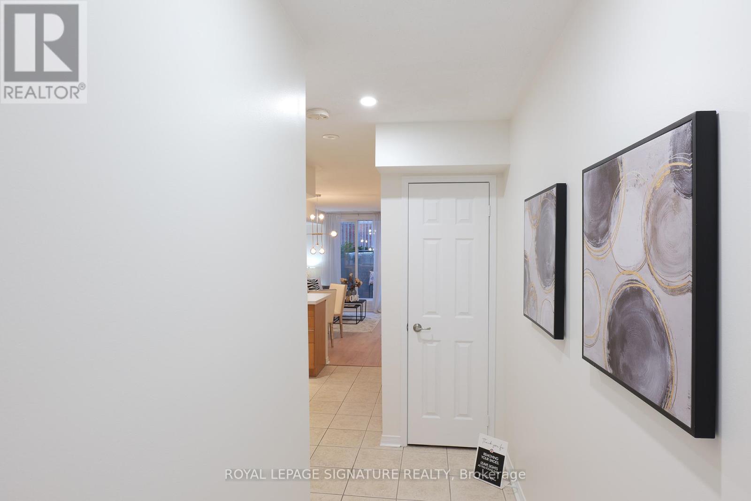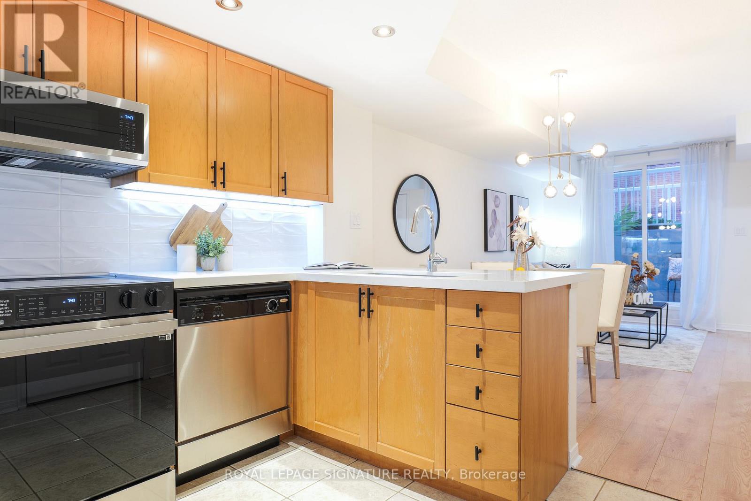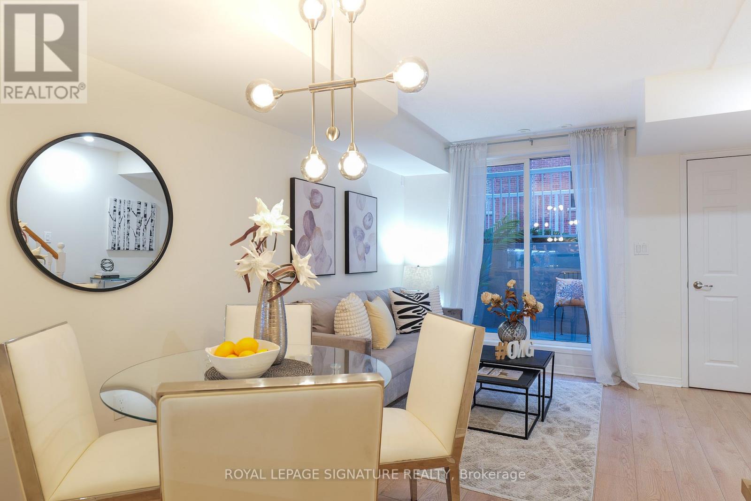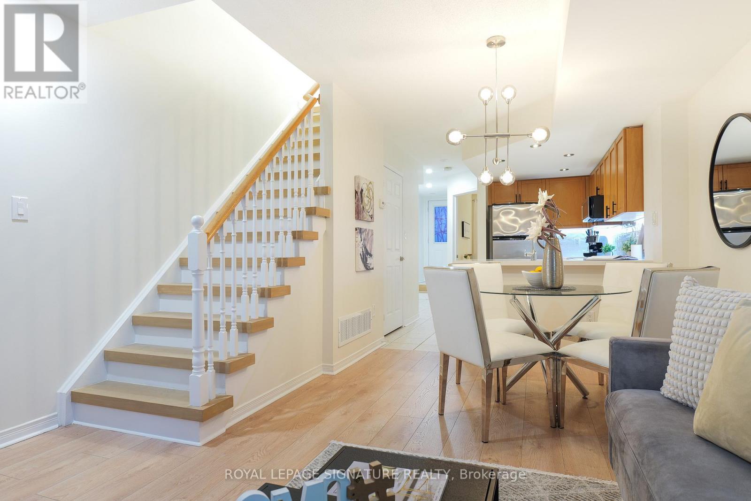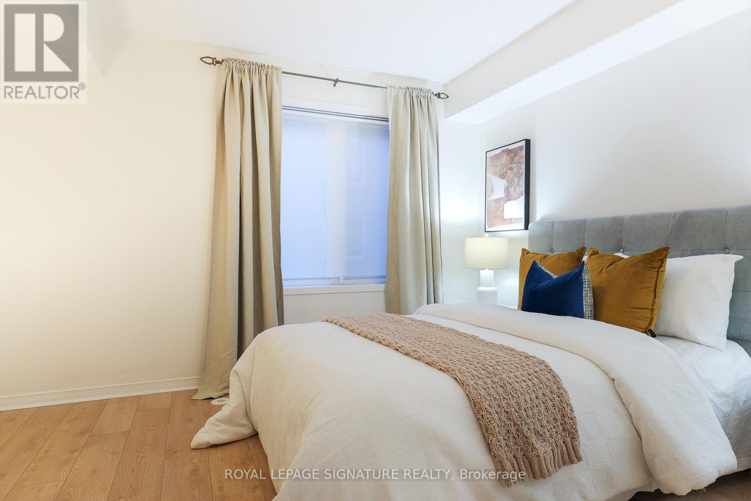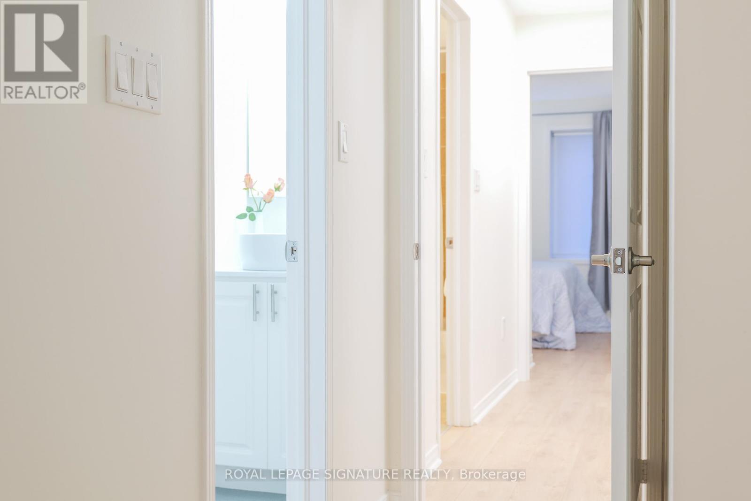15 - 25 Foundry Avenue Toronto, Ontario M6H 4K7
$809,888Maintenance, Common Area Maintenance, Insurance, Water, Parking
$553.11 Monthly
Maintenance, Common Area Maintenance, Insurance, Water, Parking
$553.11 MonthlyNewly opened REGUS offers PRIVATE OFFICE SPACES, MEETING ROOMS, perfect for entrepreneurs seeking affordable workspace. Just 30 sec away, a new 24/7 "AISLE" grocery store is opening soon! A bus stop is just 2 min away, Subway Station only a 5-min drive or a 20-min walk. Plus, a new GO Train connection is coming soon! You'll find two Community Centers, Food Basics, Shoppers Drug Mart, schools, Balzac coffee shop and beautiful parks just around the corner. Located just minutes from The Junction, Stockyards, Corso Italia, Weston-Pellam Park, and Dufferin Grove, this home offers a vibrant lifestyle with all the amenities you need at your doorstep! (id:61852)
Open House
This property has open houses!
2:00 pm
Ends at:4:00 pm
Property Details
| MLS® Number | W12103100 |
| Property Type | Single Family |
| Neigbourhood | Wallace Emerson |
| Community Name | Dovercourt-Wallace Emerson-Junction |
| AmenitiesNearBy | Park, Place Of Worship, Public Transit, Schools |
| CommunityFeatures | Pet Restrictions, Community Centre, School Bus |
| Features | Flat Site, Lighting, In Suite Laundry |
| ParkingSpaceTotal | 1 |
| Structure | Playground, Patio(s) |
Building
| BathroomTotal | 2 |
| BedroomsAboveGround | 3 |
| BedroomsTotal | 3 |
| Age | 16 To 30 Years |
| Amenities | Visitor Parking, Separate Heating Controls, Separate Electricity Meters |
| Appliances | Garage Door Opener Remote(s), Water Heater, Blinds, Dishwasher, Dryer, Microwave, Range, Washer, Window Coverings, Refrigerator |
| CoolingType | Central Air Conditioning |
| ExteriorFinish | Stone, Stucco |
| FireProtection | Smoke Detectors |
| FoundationType | Unknown |
| HeatingFuel | Natural Gas |
| HeatingType | Forced Air |
| StoriesTotal | 2 |
| SizeInterior | 1000 - 1199 Sqft |
| Type | Row / Townhouse |
Parking
| Underground | |
| Garage |
Land
| Acreage | No |
| LandAmenities | Park, Place Of Worship, Public Transit, Schools |
| LandscapeFeatures | Landscaped, Lawn Sprinkler |
| ZoningDescription | Single Family Residential |
Rooms
| Level | Type | Length | Width | Dimensions |
|---|---|---|---|---|
| Second Level | Bedroom 2 | 2.87 m | 2.42 m | 2.87 m x 2.42 m |
| Second Level | Primary Bedroom | 3.76 m | 3.44 m | 3.76 m x 3.44 m |
| Main Level | Kitchen | 3.26 m | 2.74 m | 3.26 m x 2.74 m |
| Main Level | Dining Room | 3.26 m | 2.74 m | 3.26 m x 2.74 m |
| Main Level | Living Room | 3.26 m | 2.74 m | 3.26 m x 2.74 m |
| Main Level | Bedroom 3 | 2.63 m | 2.52 m | 2.63 m x 2.52 m |
Interested?
Contact us for more information
Marianne Urvari
Salesperson
8 Sampson Mews Suite 201 The Shops At Don Mills
Toronto, Ontario M3C 0H5
