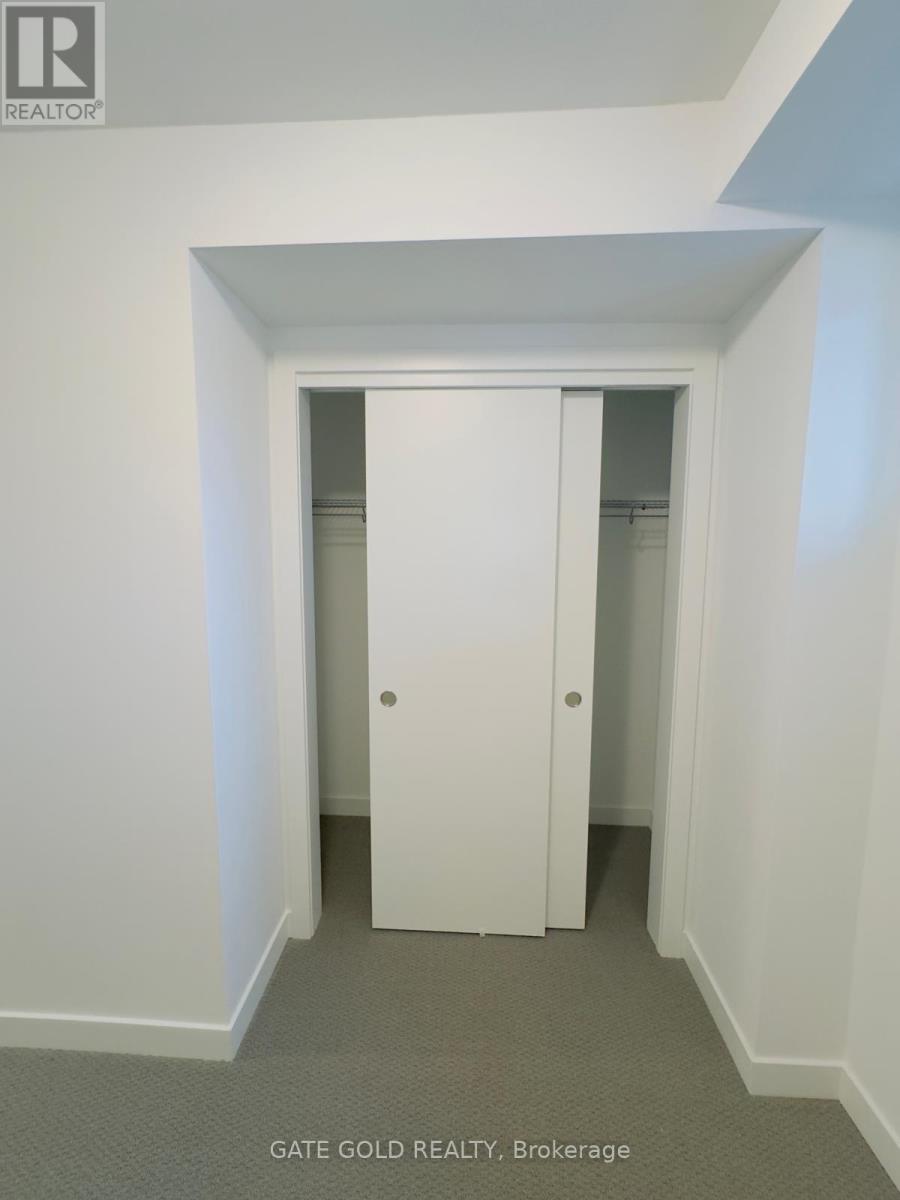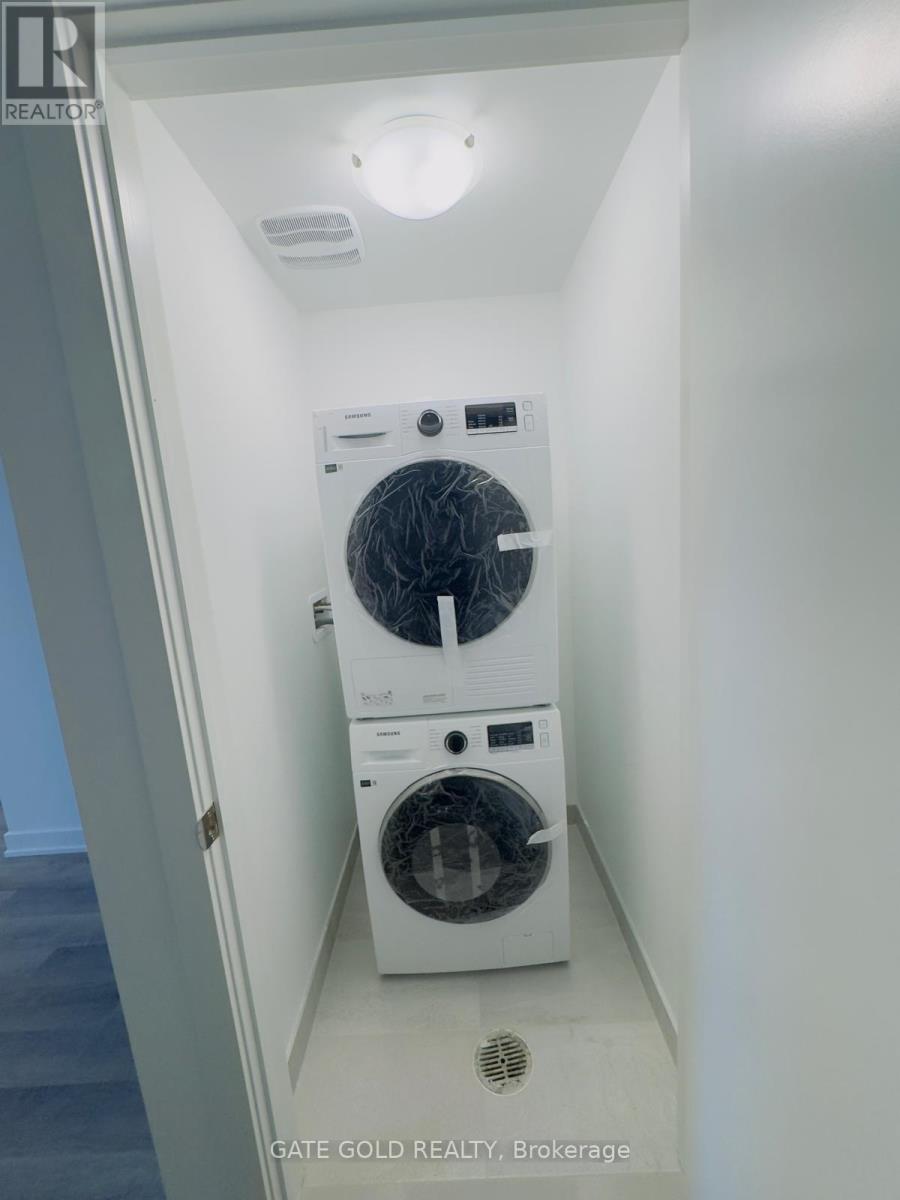15 - 15 Romilly Avenue Brampton, Ontario L7A 5L8
$2,500 Monthly
Stunning Brand New 2-Bedroom Suite in Highly Sought-After Location Never Lived In! Welcome to this beautifully designed, brand new 2-bedroom, 2- full bathroom home, offering the perfect blend of style, comfort, and convenience. Nestled in a highly desirable neighborhood, this never-before-lived-in suite boasts its own private entrance, a charming front yard/patio, and an open-concept layout ideal for modern living. Enjoy the ease of in-suite laundry, two generously sized bedrooms, and two full washrooms designed with contemporary finishes. The bright and airy living space is perfect for entertaining or simply relaxing in comfort. Located just minutes from beautiful parks, with public transit right at your doorstep, and top-rated schools nearby, this home is perfectly suited for families, professionals, or anyone seeking a vibrant and connected lifestyle. Don't miss this rare opportunity to lease a stylish, move-in-ready home in one of the area's most coveted communities! Additionally includes brand new SS appliances, central AC, 1 parking included, and an unbeatable location with easy access to shopping, Mt. Pleasant GO Station, and major highways. Looking for AAA tenants with immediate availability-don't miss out on this fantastic rental opportunity! (id:61852)
Property Details
| MLS® Number | W12076449 |
| Property Type | Single Family |
| Community Name | Northwest Brampton |
| AmenitiesNearBy | Park, Public Transit, Place Of Worship, Schools |
| CommunicationType | High Speed Internet |
| CommunityFeatures | Pet Restrictions, Community Centre |
| Features | In Suite Laundry |
| ParkingSpaceTotal | 1 |
| Structure | Patio(s), Porch |
Building
| BathroomTotal | 2 |
| BedroomsAboveGround | 2 |
| BedroomsTotal | 2 |
| Age | New Building |
| Amenities | Security/concierge |
| Appliances | Water Heater, Dishwasher, Dryer, Stove, Washer, Refrigerator |
| CoolingType | Central Air Conditioning, Ventilation System, Air Exchanger |
| ExteriorFinish | Brick, Concrete |
| FireProtection | Alarm System, Monitored Alarm, Smoke Detectors |
| FoundationType | Block |
| HeatingFuel | Electric |
| HeatingType | Forced Air |
| SizeInterior | 1000 - 1199 Sqft |
| Type | Row / Townhouse |
Parking
| No Garage |
Land
| Acreage | No |
| LandAmenities | Park, Public Transit, Place Of Worship, Schools |
| LandscapeFeatures | Landscaped |
Rooms
| Level | Type | Length | Width | Dimensions |
|---|---|---|---|---|
| Ground Level | Primary Bedroom | 5.21 m | 3.23 m | 5.21 m x 3.23 m |
| Ground Level | Bedroom 2 | 3.65 m | 2.65 m | 3.65 m x 2.65 m |
| Ground Level | Dining Room | 2.86 m | 2.98 m | 2.86 m x 2.98 m |
| Ground Level | Great Room | 4.38 m | 4.3 m | 4.38 m x 4.3 m |
| Ground Level | Kitchen | 2.43 m | 3.048 m | 2.43 m x 3.048 m |
Interested?
Contact us for more information
Upkar Bhatia
Salesperson
2130 North Park Dr Unit 40
Brampton, Ontario L6S 0C9





























