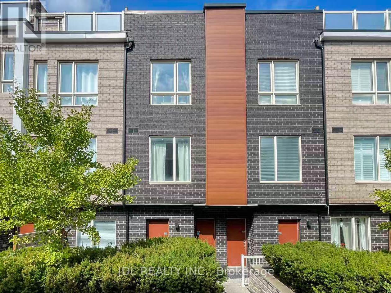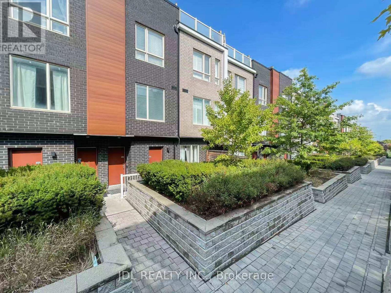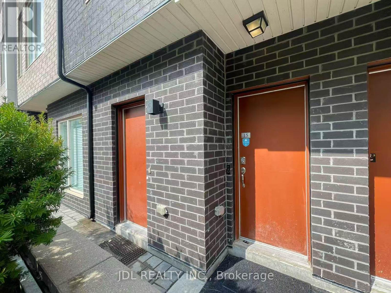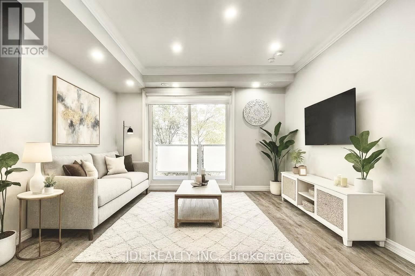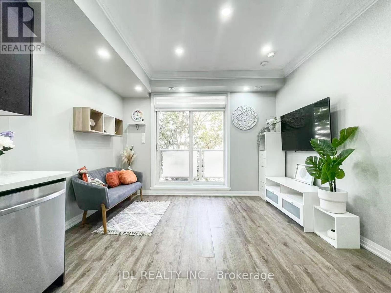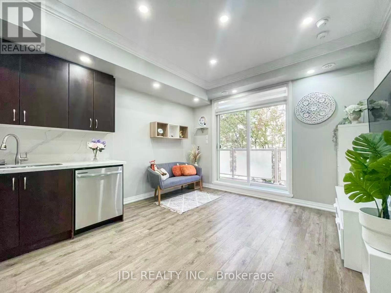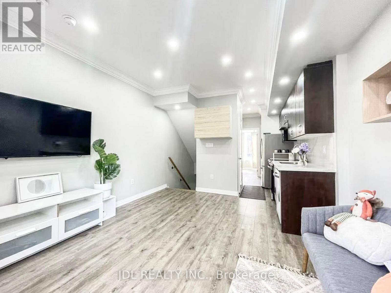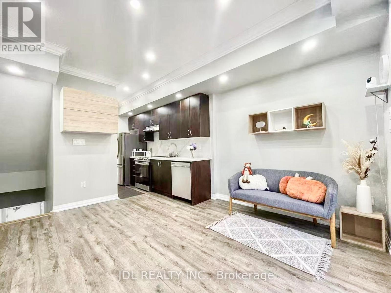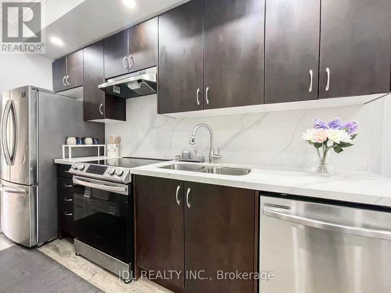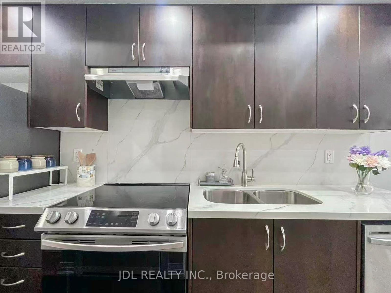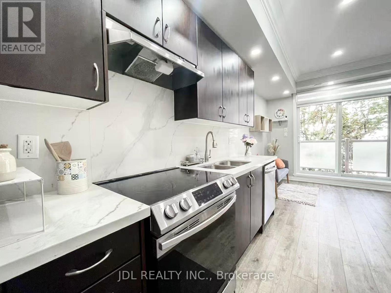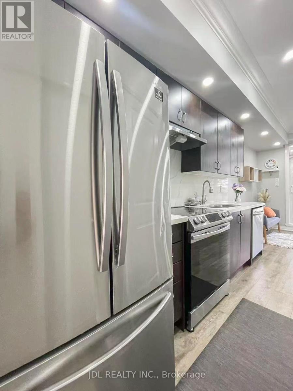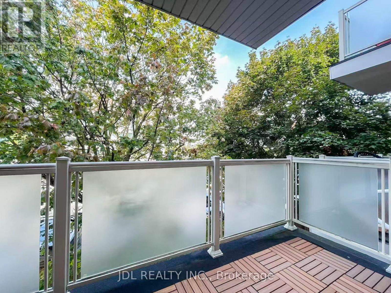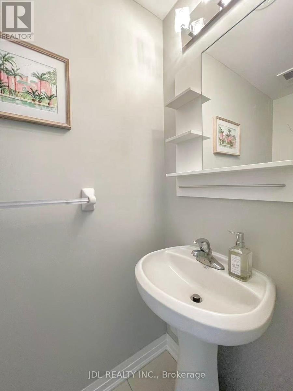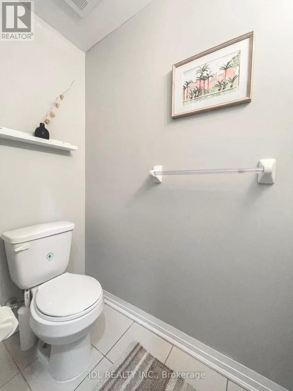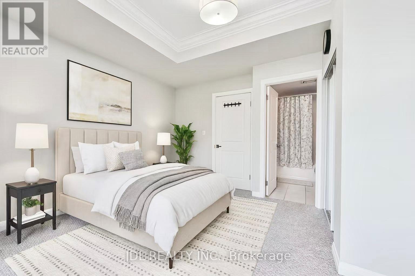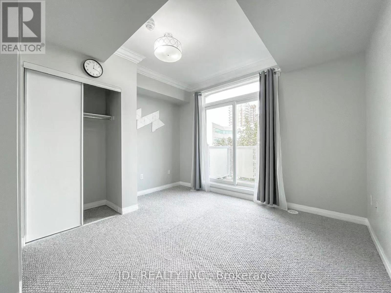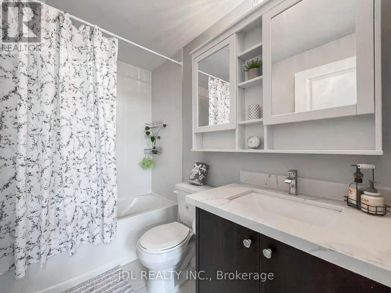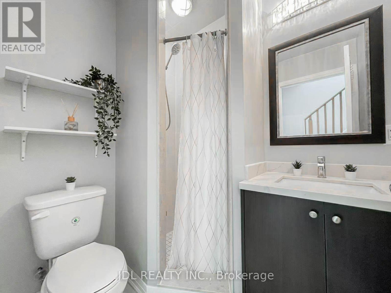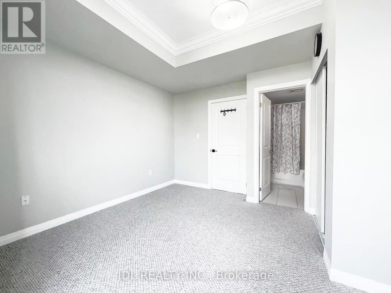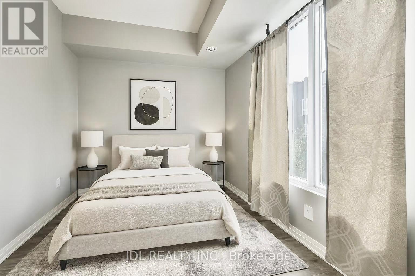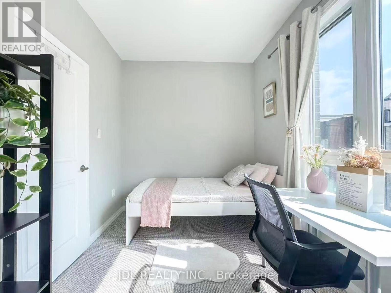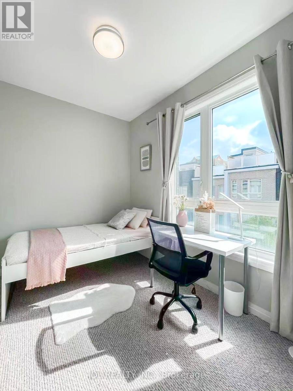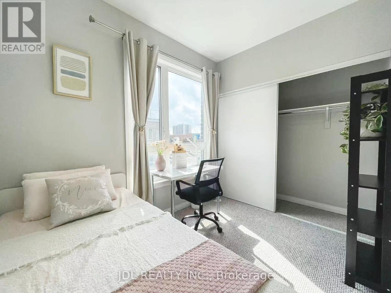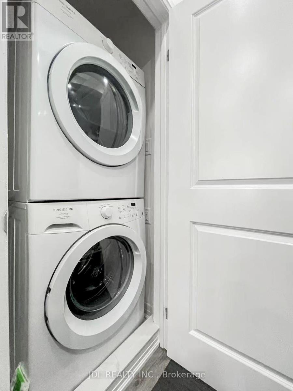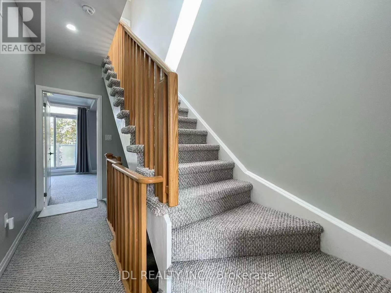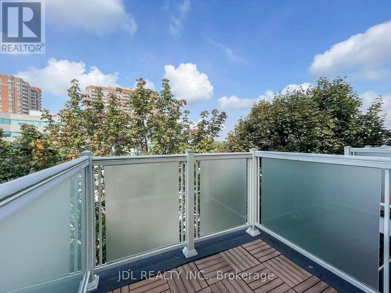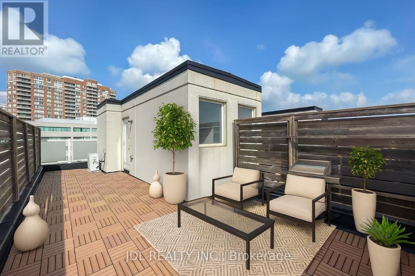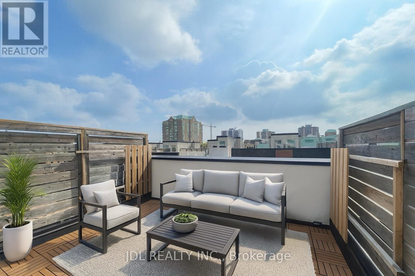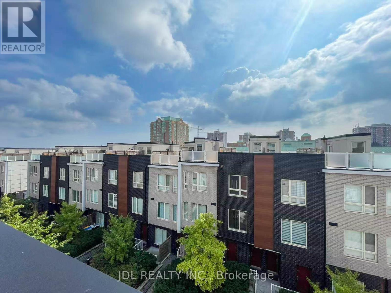15 - 1365 Neilson Road Toronto, Ontario M1B 0C6
3 Bedroom
3 Bathroom
1000 - 1199 sqft
Central Air Conditioning
Forced Air
$649,000Maintenance, Common Area Maintenance, Insurance, Parking
$463.24 Monthly
Maintenance, Common Area Maintenance, Insurance, Parking
$463.24 MonthlyAbsolutely Stunning! Great Location!Thousand Spent In Upgrades! 3 Storey Town House, 3 Bedroom 3 Bath. Open & Beautiful Layout! Great Location! Balcony on Each Floor and Huge Private Roof Top Terrance. High Ceiling! Gas BBQ Hook Up, Quartz Counters, Pot Lights, Crown Moulding, Designer Light Fixtures, Upgraded Faucets & More. Secure Underground Parking Locker and Bike Rack, Central to Hwy 401, Schools, Medical Building and Malvern Shopping Centre. (id:61852)
Property Details
| MLS® Number | E12422810 |
| Property Type | Single Family |
| Neigbourhood | Scarborough |
| Community Name | Malvern |
| AmenitiesNearBy | Hospital, Park, Public Transit, Schools |
| CommunityFeatures | Pets Allowed With Restrictions |
| EquipmentType | Water Heater |
| ParkingSpaceTotal | 1 |
| RentalEquipmentType | Water Heater |
| ViewType | View |
Building
| BathroomTotal | 3 |
| BedroomsAboveGround | 3 |
| BedroomsTotal | 3 |
| Age | 0 To 5 Years |
| Amenities | Visitor Parking, Storage - Locker |
| Appliances | Dishwasher, Dryer, Stove, Washer, Window Coverings, Refrigerator |
| BasementType | None |
| CoolingType | Central Air Conditioning |
| ExteriorFinish | Brick Facing |
| HalfBathTotal | 1 |
| HeatingFuel | Natural Gas |
| HeatingType | Forced Air |
| StoriesTotal | 3 |
| SizeInterior | 1000 - 1199 Sqft |
| Type | Row / Townhouse |
Parking
| Underground | |
| Garage |
Land
| Acreage | No |
| LandAmenities | Hospital, Park, Public Transit, Schools |
Rooms
| Level | Type | Length | Width | Dimensions |
|---|---|---|---|---|
| Second Level | Living Room | 3.71 m | 3.78 m | 3.71 m x 3.78 m |
| Second Level | Kitchen | Measurements not available | ||
| Second Level | Primary Bedroom | 2.97 m | 2.44 m | 2.97 m x 2.44 m |
| Third Level | Bedroom 2 | 3.05 m | 3.05 m | 3.05 m x 3.05 m |
| Third Level | Bedroom 3 | 2.97 m | 2.44 m | 2.97 m x 2.44 m |
https://www.realtor.ca/real-estate/28904480/15-1365-neilson-road-toronto-malvern-malvern
Interested?
Contact us for more information
Sheng Chu
Broker
Jdl Realty Inc.
105 - 95 Mural Street
Richmond Hill, Ontario L4B 3G2
105 - 95 Mural Street
Richmond Hill, Ontario L4B 3G2
