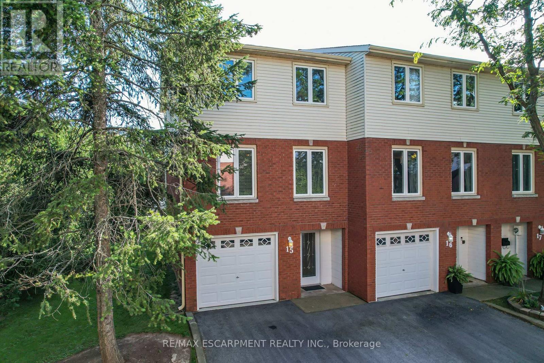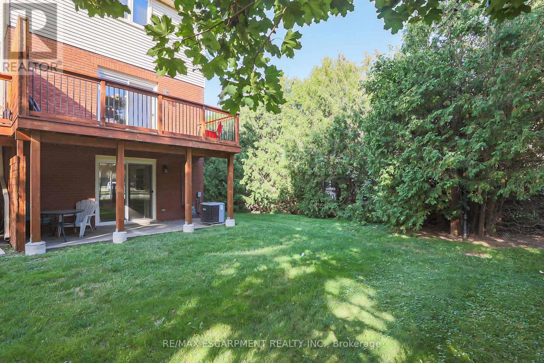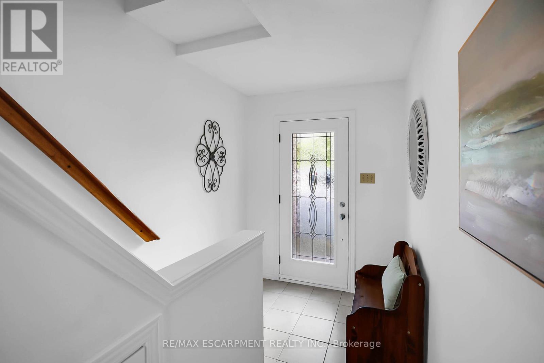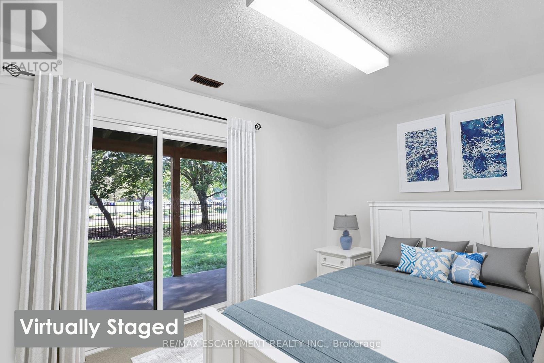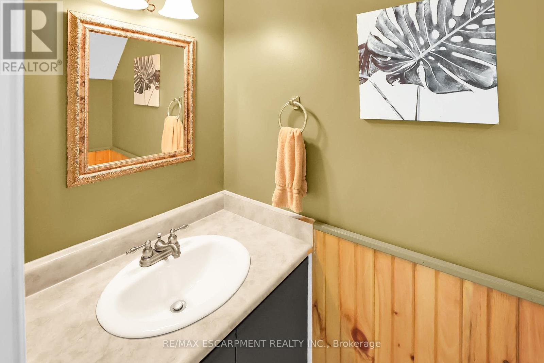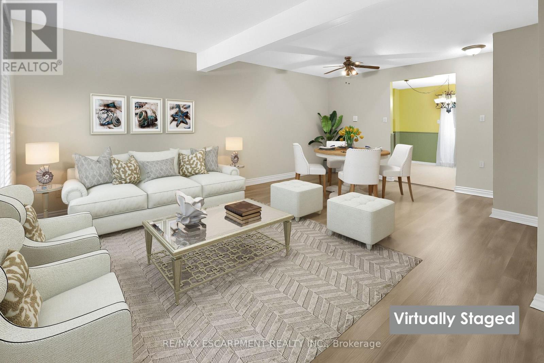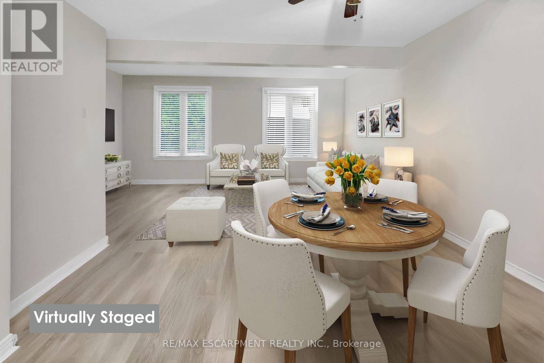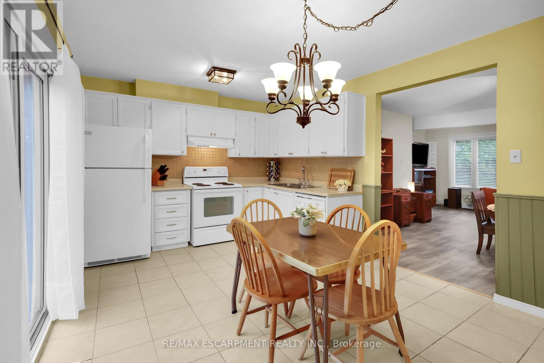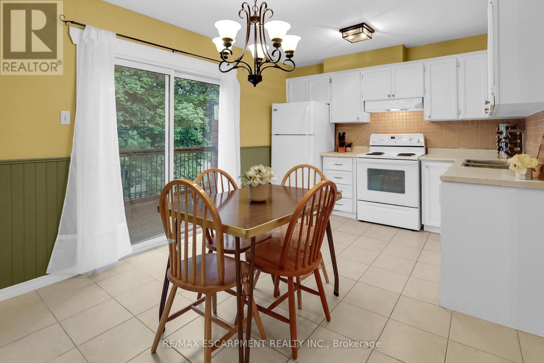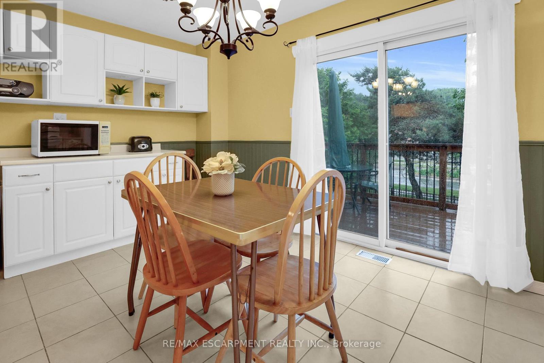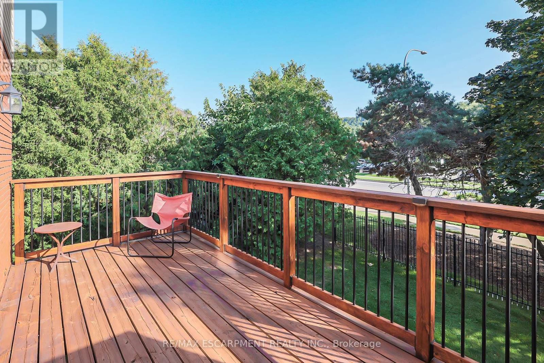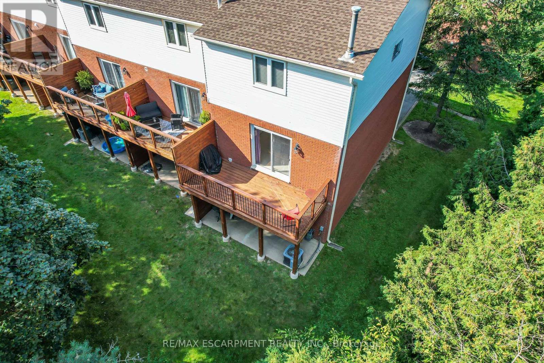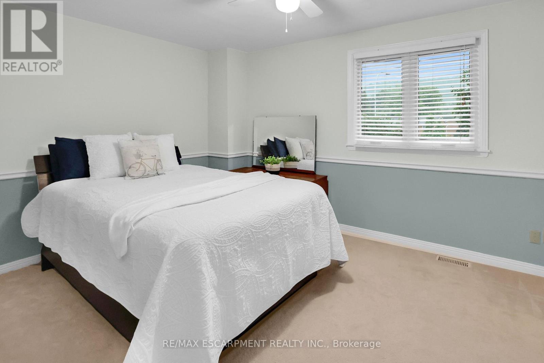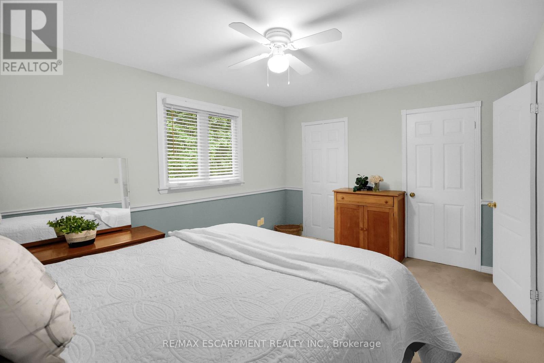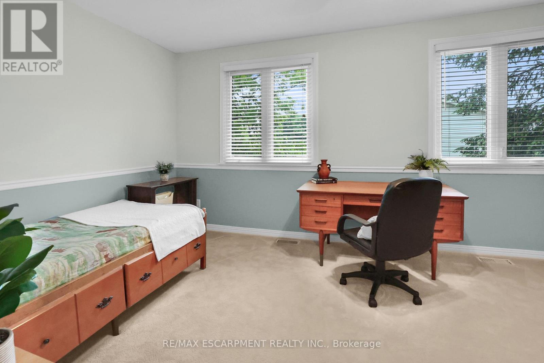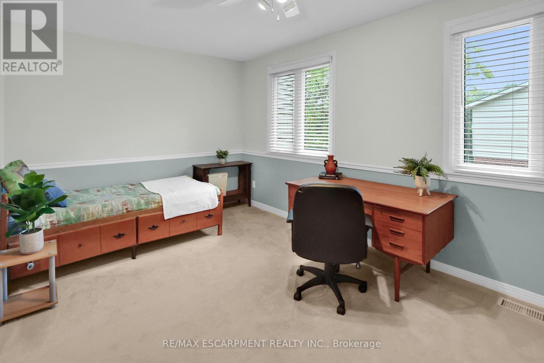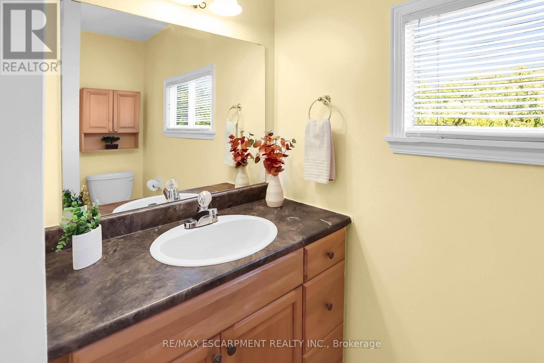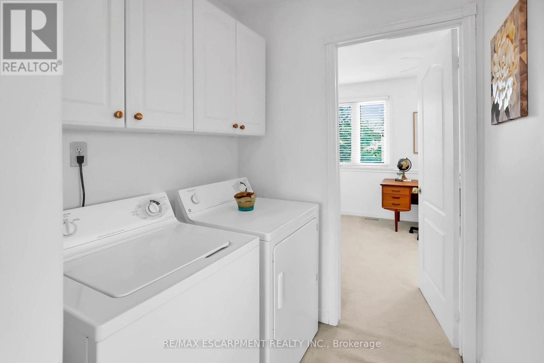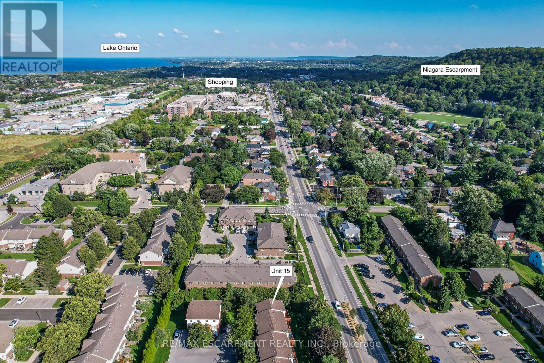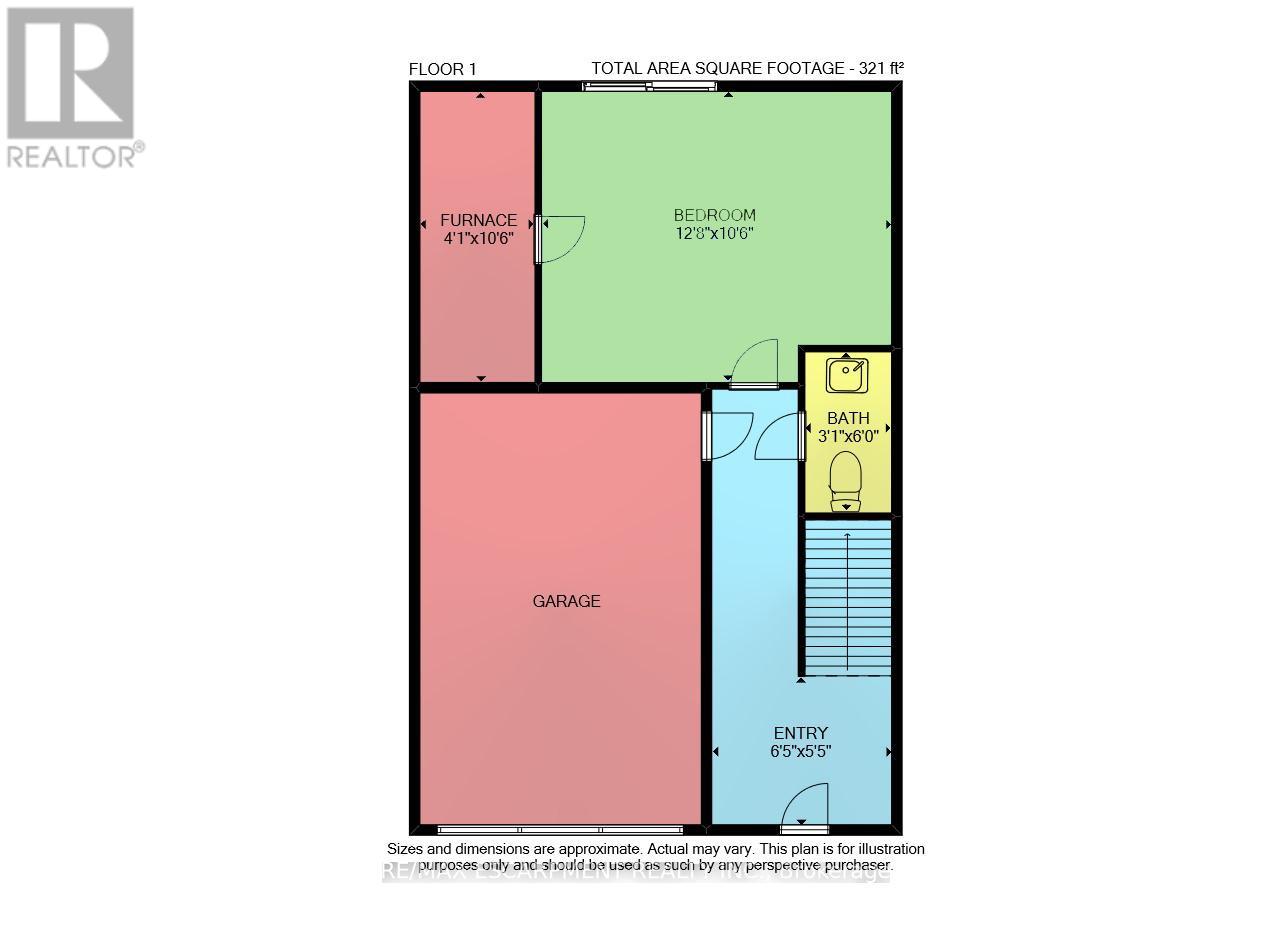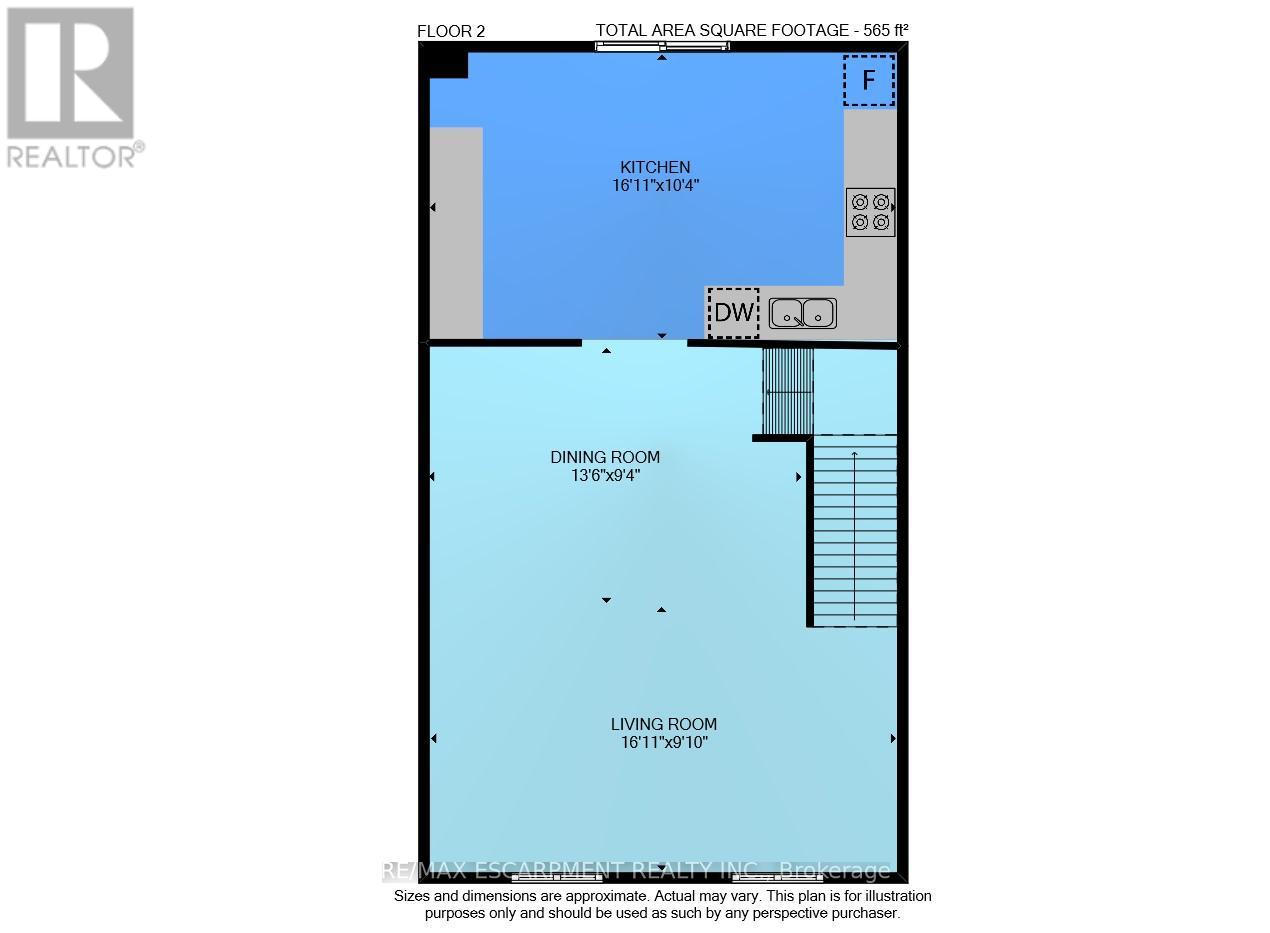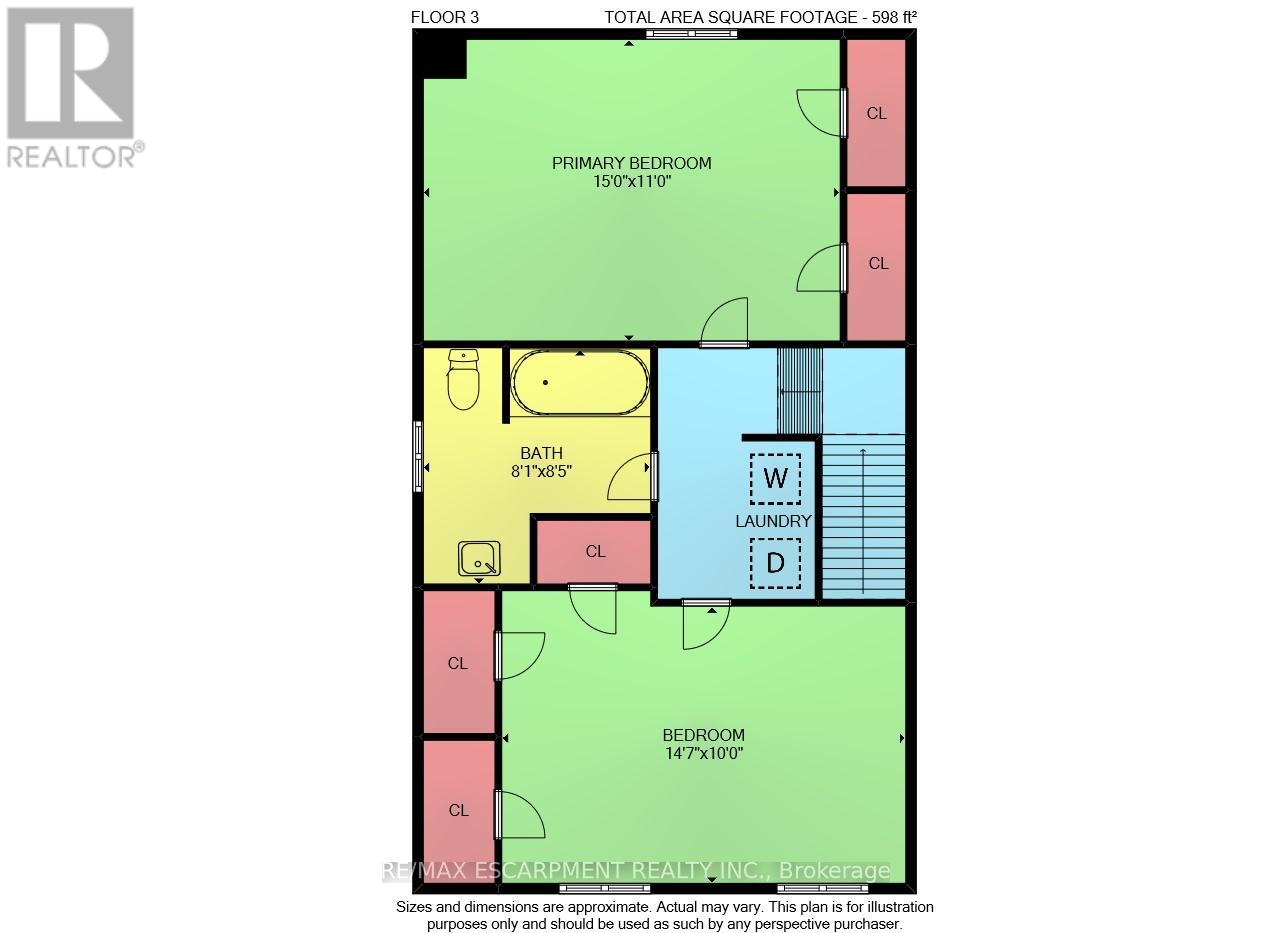15 - 130 Livingston Avenue Grimsby, Ontario L3M 4W5
$549,000Maintenance, Insurance, Cable TV, Common Area Maintenance, Parking
$370 Monthly
Maintenance, Insurance, Cable TV, Common Area Maintenance, Parking
$370 MonthlyFULLY FINISHED END UNIT IN PRIME GRIMSBY LOCATION! Welcome to Unit 15 at 130 Livingston Avenue - a hidden gem nestled in a quiet, beautifully maintained condo complex in the heart of Grimsby. This 3-storey END-UNIT townhome offers extra privacy while being just steps from downtown amenities, schools, parks, restaurants, the Recreation Centre, pharmacies, and the Grimsby GO Station. With the QEW only minutes away, convenience is at your doorstep. Freshly painted and move-in ready, this 3-bedroom home is perfect for families, professionals, or downsizers looking for comfortable, low-maintenance living. The ground level features a spacious bedroom or home office with a 2-pc bath, garage access, and sliding doors that open to a covered patio and private yard framed by mature cedars. On the main level, enjoy a bright and spacious living/dining area with NEW flooring and paint, a cozy layout, and an eat-in kitchen with a WALK-OUT to a newer deck - perfect for morning coffee or summer BBQs. The upper level offers two generously sized bedrooms, a 4-pc bath, and convenient bedroom-level laundry. Additional highlights include a double driveway, attached garage, new bedroom ceiling fan, and freshly updated paint in the living area and bedrooms. Condo fees include Cogeco cable TV & highspeed internet, parking, snow removal, lawn care, and insurance - providing worry-free living in a sought-after neighbourhood. Don't miss your chance to own this stylish, well-located end unit in one of Grimsby's most desirable communities! CLICK ON MULTIMEDIA for virtual tour, floor plans & more. (id:61852)
Property Details
| MLS® Number | X12240699 |
| Property Type | Single Family |
| Community Name | 541 - Grimsby West |
| AmenitiesNearBy | Hospital, Marina, Park, Schools |
| CommunityFeatures | Pet Restrictions, Community Centre |
| EquipmentType | None |
| Features | Balcony, In Suite Laundry |
| ParkingSpaceTotal | 3 |
| RentalEquipmentType | None |
Building
| BathroomTotal | 2 |
| BedroomsAboveGround | 3 |
| BedroomsTotal | 3 |
| Age | 31 To 50 Years |
| Amenities | Visitor Parking |
| Appliances | Water Heater, Dishwasher, Dryer, Hood Fan, Stove, Washer, Window Coverings, Refrigerator |
| BasementFeatures | Walk Out |
| BasementType | N/a |
| CoolingType | Central Air Conditioning |
| ExteriorFinish | Brick, Vinyl Siding |
| FoundationType | Poured Concrete |
| HalfBathTotal | 1 |
| HeatingFuel | Natural Gas |
| HeatingType | Forced Air |
| StoriesTotal | 3 |
| SizeInterior | 1400 - 1599 Sqft |
| Type | Row / Townhouse |
Parking
| Attached Garage | |
| Garage |
Land
| Acreage | No |
| LandAmenities | Hospital, Marina, Park, Schools |
| ZoningDescription | Rm2 |
Rooms
| Level | Type | Length | Width | Dimensions |
|---|---|---|---|---|
| Second Level | Kitchen | 5.16 m | 3.15 m | 5.16 m x 3.15 m |
| Second Level | Dining Room | 4.11 m | 2.84 m | 4.11 m x 2.84 m |
| Second Level | Living Room | 5.16 m | 3 m | 5.16 m x 3 m |
| Third Level | Laundry Room | 1.83 m | 0.61 m | 1.83 m x 0.61 m |
| Third Level | Primary Bedroom | 4.57 m | 3.35 m | 4.57 m x 3.35 m |
| Third Level | Bedroom | 4.44 m | 3.05 m | 4.44 m x 3.05 m |
| Third Level | Bathroom | 2.46 m | 2.57 m | 2.46 m x 2.57 m |
| Ground Level | Foyer | 1.96 m | 1.65 m | 1.96 m x 1.65 m |
| Ground Level | Bedroom | 3.86 m | 3.2 m | 3.86 m x 3.2 m |
| Ground Level | Bathroom | 0.94 m | 1.83 m | 0.94 m x 1.83 m |
| Ground Level | Utility Room | 1.24 m | 3.2 m | 1.24 m x 3.2 m |
Interested?
Contact us for more information
Lynn Fee
Salesperson
66 Main St East #4b
Grimsby, Ontario L3M 1N3
