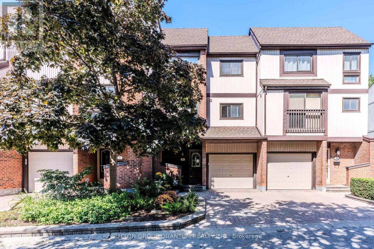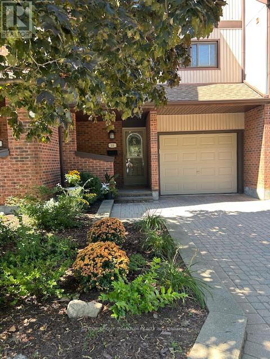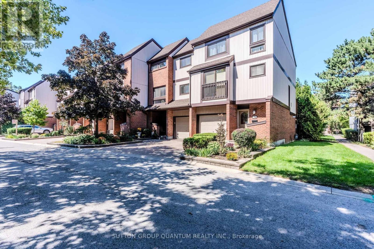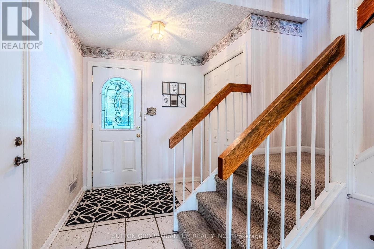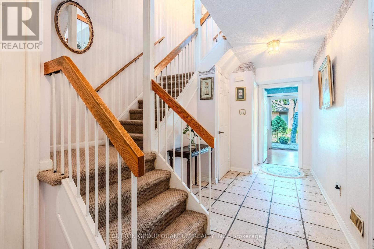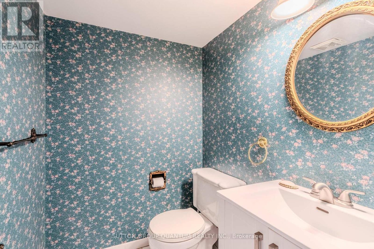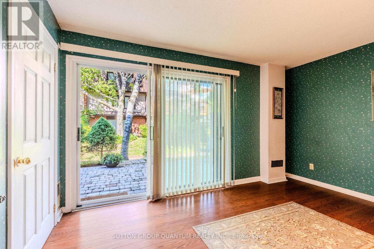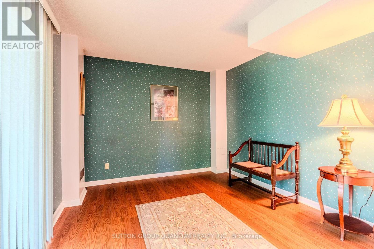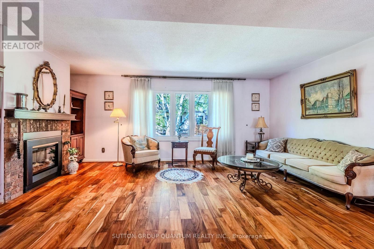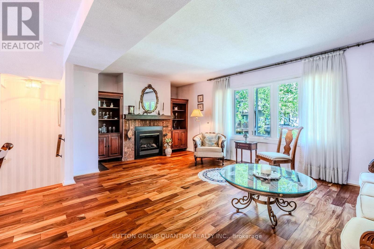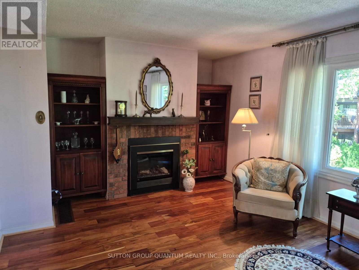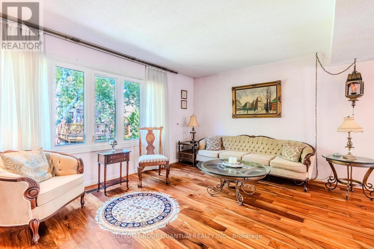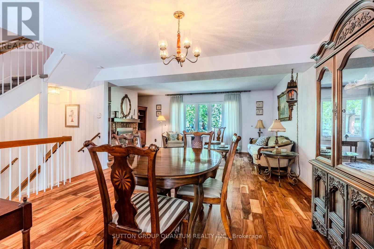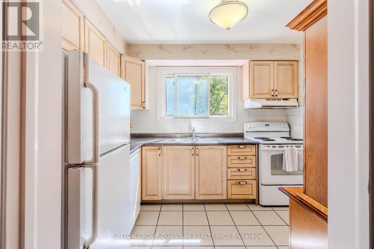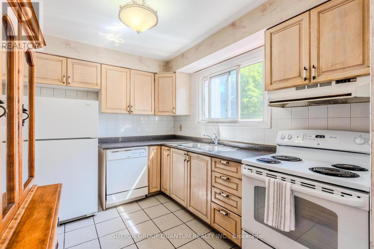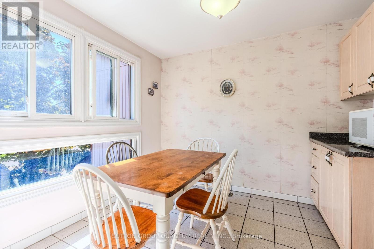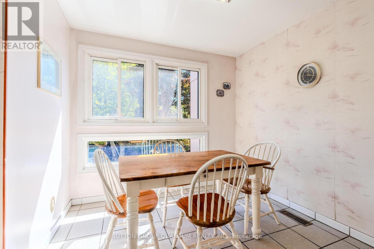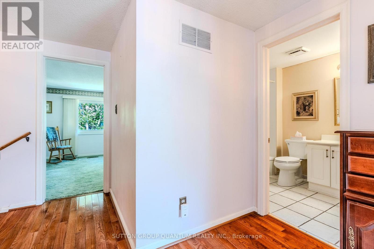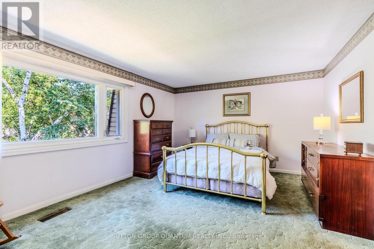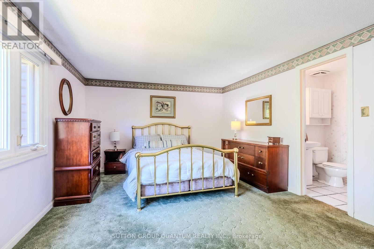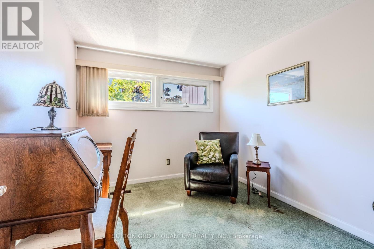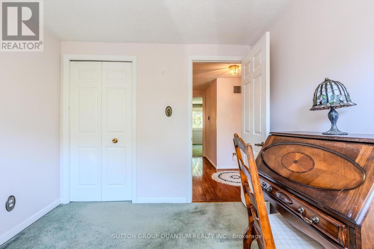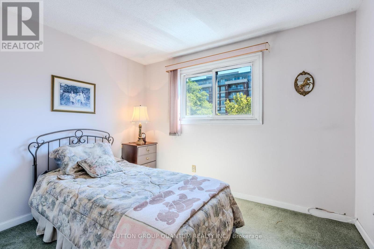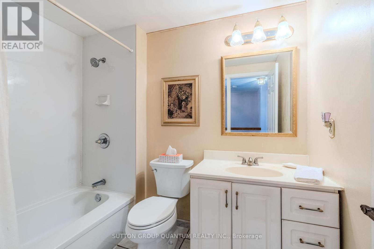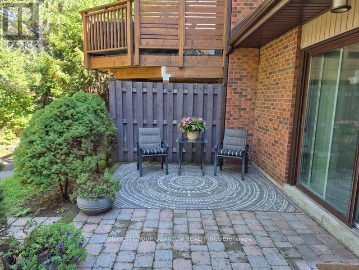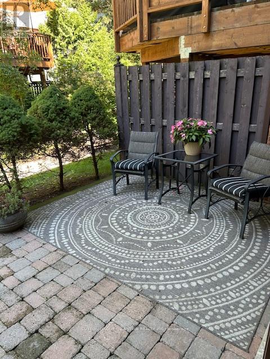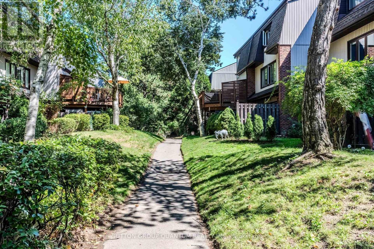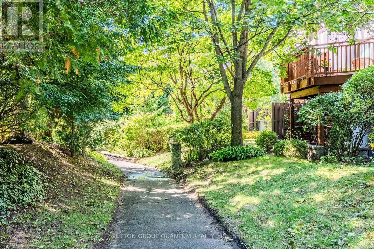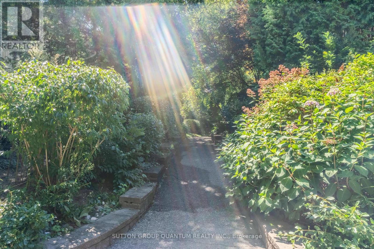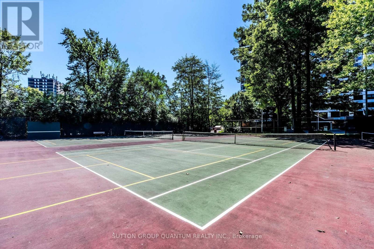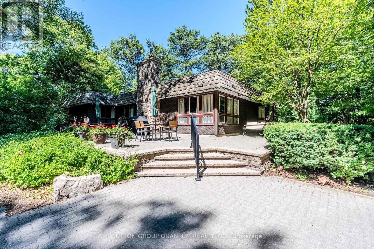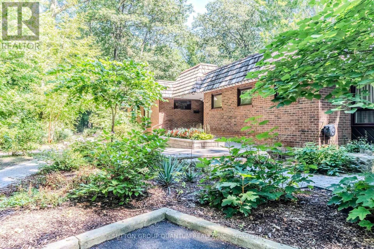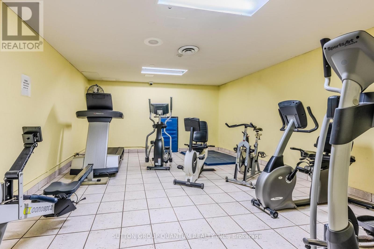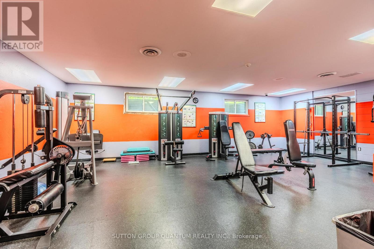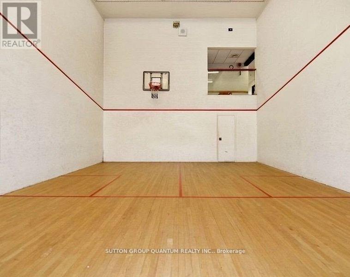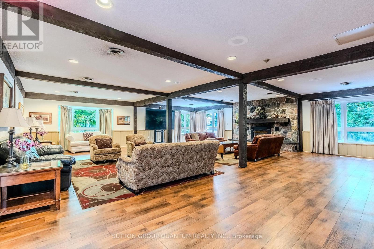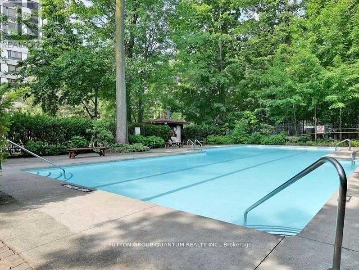15 - 1020 Walden Circle Mississauga, Ontario L5J 4J9
$799,900Maintenance, Common Area Maintenance, Insurance, Parking, Water
$571.39 Monthly
Maintenance, Common Area Maintenance, Insurance, Parking, Water
$571.39 MonthlyWelcome to the prestigious and most sought after Walden Spinney Development. This extremely bright unit is being offered for sale by the original owners family. A wonderful opportunity to purchase, live in, or update to make it your own. From the moment you enter, you look through the front foyer to a ground floor family room with a walkout to an interlocking patio. The main floor features an open concept living and dining room with engineered hardwood, an electric fireplace (2024), and a bookcase on each side of the fireplace. The family-sized kitchen has a breakfast area where you will enjoy looking at a beautiful maple tree. The upstairs has 3 bedrooms with a very large primary bedroom. Double closets and a 2-piece ensuite and a 4-piece bathroom. There is a 2-piece bathroom on the ground floor. This is an opportunity not to be missed and a flexible closing date is available. The monthly fee includes membership to The Walden Club, where you will enjoy the use of the heated outdoor pool, tennis, pickleball, squash, gym with cardio equipment and weights, party room with pool table, large screen tv, and fireplace. You can enjoy a walk through the woods on lit walking paths throughout the development. Also included is weekly outdoor maintenance, spring and fall clean up, shovelling and salting of driveway, and exterior window cleaning. Very close proximity to Mississauga Transit. A 5-minute walk to the Clarkson Go Train - featuring express to Union in just 21 minutes. Great restaurants, banks, shopping, and all other amenities. This development is within the Clarkson, Lorne Park Family of Schools. (id:61852)
Property Details
| MLS® Number | W12377821 |
| Property Type | Single Family |
| Community Name | Clarkson |
| AmenitiesNearBy | Park, Place Of Worship, Public Transit, Schools |
| CommunityFeatures | Pet Restrictions |
| EquipmentType | Water Heater |
| Features | Wooded Area |
| ParkingSpaceTotal | 2 |
| RentalEquipmentType | Water Heater |
| Structure | Patio(s) |
Building
| BathroomTotal | 3 |
| BedroomsAboveGround | 3 |
| BedroomsTotal | 3 |
| Age | 31 To 50 Years |
| Amenities | Fireplace(s), Separate Heating Controls, Separate Electricity Meters |
| Appliances | Garage Door Opener Remote(s), Water Heater, Dishwasher, Dryer, Garage Door Opener, Stove, Washer, Window Coverings, Refrigerator |
| BasementDevelopment | Finished |
| BasementType | N/a (finished) |
| CoolingType | Central Air Conditioning |
| ExteriorFinish | Brick, Vinyl Siding |
| FireplacePresent | Yes |
| FireplaceTotal | 1 |
| FlooringType | Ceramic, Laminate, Hardwood, Carpeted |
| HalfBathTotal | 2 |
| HeatingFuel | Natural Gas |
| HeatingType | Forced Air |
| StoriesTotal | 3 |
| SizeInterior | 1600 - 1799 Sqft |
| Type | Row / Townhouse |
Parking
| Attached Garage | |
| Garage |
Land
| Acreage | No |
| LandAmenities | Park, Place Of Worship, Public Transit, Schools |
Rooms
| Level | Type | Length | Width | Dimensions |
|---|---|---|---|---|
| Second Level | Primary Bedroom | 5.15 m | 3.65 m | 5.15 m x 3.65 m |
| Second Level | Bedroom 2 | 2.69 m | 3.12 m | 2.69 m x 3.12 m |
| Second Level | Bedroom 3 | 3.06 m | 2.19 m | 3.06 m x 2.19 m |
| Main Level | Dining Room | 4.3 m | 3.21 m | 4.3 m x 3.21 m |
| Main Level | Living Room | 19.3 m | 11.11 m | 19.3 m x 11.11 m |
| Main Level | Kitchen | 3.16 m | 2.49 m | 3.16 m x 2.49 m |
| Main Level | Eating Area | 2.68 m | 3.12 m | 2.68 m x 3.12 m |
| Ground Level | Foyer | 1.74 m | 5.65 m | 1.74 m x 5.65 m |
| Ground Level | Family Room | 4.18 m | 3.3 m | 4.18 m x 3.3 m |
https://www.realtor.ca/real-estate/28807159/15-1020-walden-circle-mississauga-clarkson-clarkson
Interested?
Contact us for more information
Timothy J. N. Parsons
Salesperson
1673b Lakeshore Rd.w., Lower Levl
Mississauga, Ontario L5J 1J4
Thomas Edward Parsons
Salesperson
1673b Lakeshore Rd.w., Lower Levl
Mississauga, Ontario L5J 1J4
