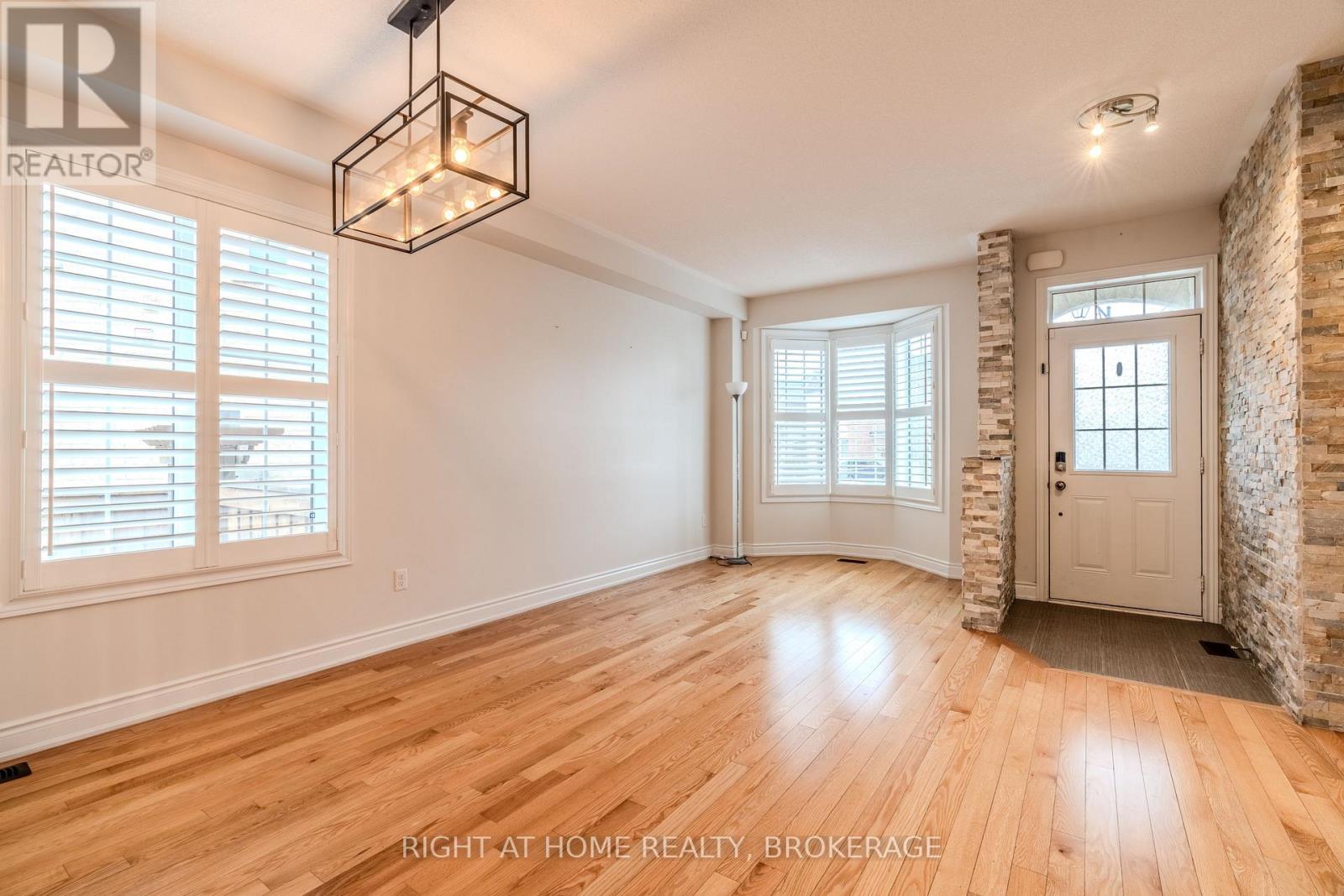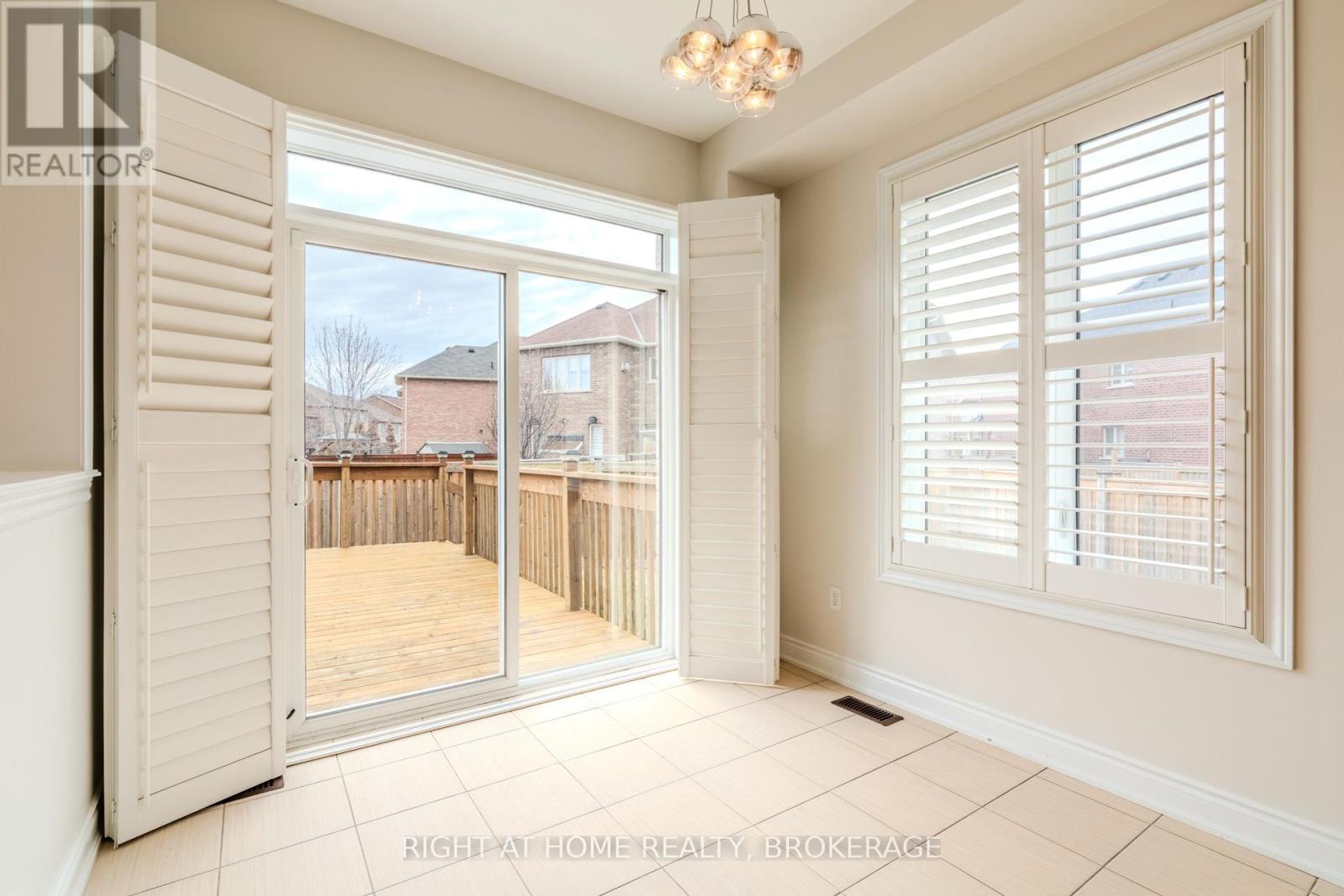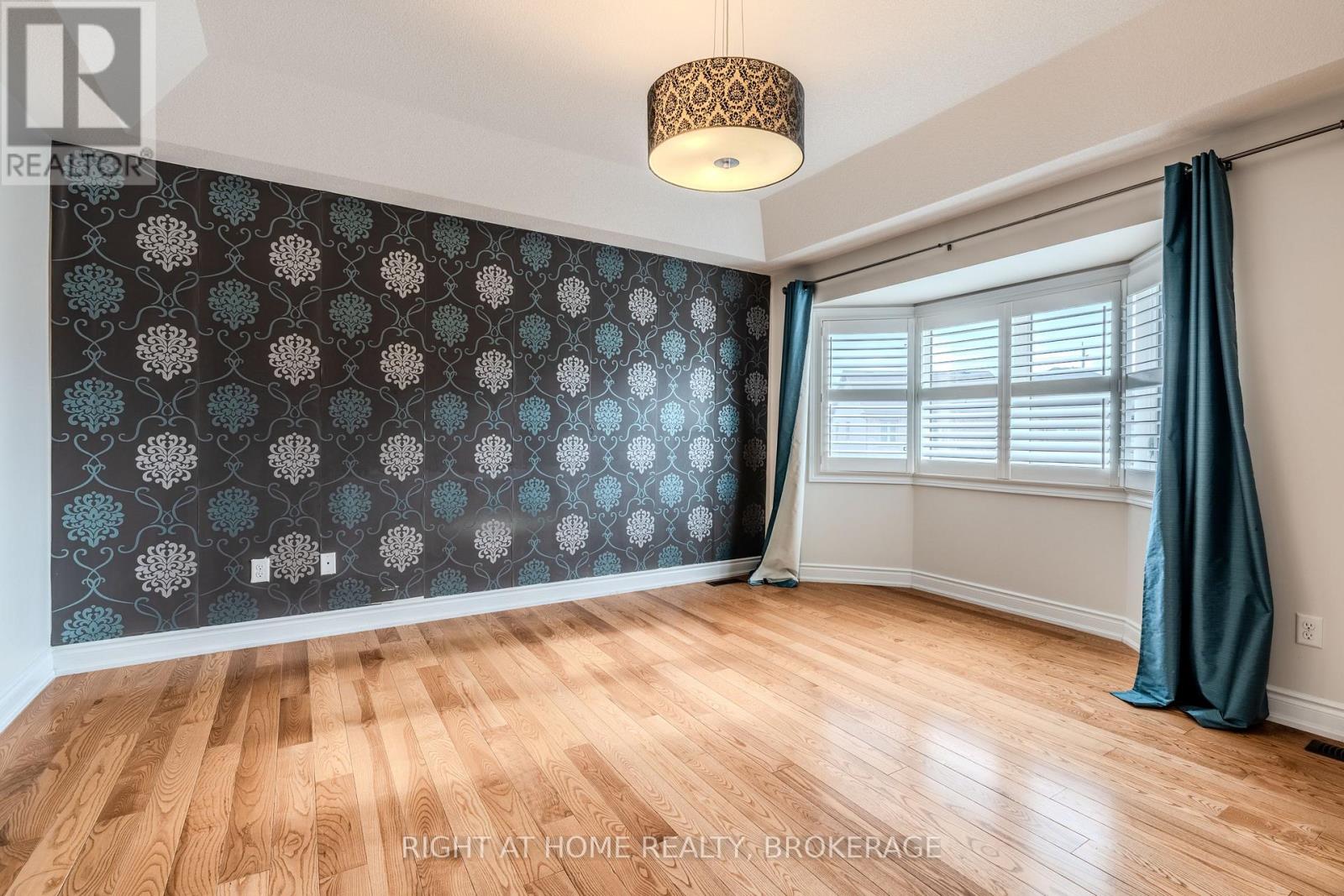1499 Haws Crescent Milton, Ontario L9T 8V1
$3,550 Monthly
Welcome to this stunning carpet-free 4-bedroom, 2.5-bathroom home, perfectly situated in a highly desirable Milton Clark neighborhood. Featuring a spacious and functional layout, this home is designed for both comfort and convenience. The eat-in kitchen boasts stainless steel appliances, granite countertops, and ample storage, making it perfect for family meals and entertaining. Upstairs, enjoy the convenience of a second-floor laundry, eliminating the need to carry clothes up and down. The home offers 3-car parking with an attached garage and driveway, along with a pie-shaped backyard ideal for outdoor enjoyment. Located just minutes from Hwy 401 & 407, commuting is a breeze, while public transit and the GO Station are within close reach. Families will appreciate being near top-ranked schools, as well as having easy access to shopping centers, grocery stores, and restaurants. (id:61852)
Property Details
| MLS® Number | W12059925 |
| Property Type | Single Family |
| Community Name | 1027 - CL Clarke |
| Features | In Suite Laundry, Sump Pump |
| ParkingSpaceTotal | 3 |
Building
| BathroomTotal | 3 |
| BedroomsAboveGround | 4 |
| BedroomsTotal | 4 |
| Age | 6 To 15 Years |
| Appliances | Water Heater |
| BasementDevelopment | Unfinished |
| BasementType | N/a (unfinished) |
| ConstructionStyleAttachment | Semi-detached |
| CoolingType | Central Air Conditioning |
| ExteriorFinish | Brick, Stone |
| FireplacePresent | Yes |
| FlooringType | Hardwood, Ceramic |
| FoundationType | Block |
| HalfBathTotal | 1 |
| HeatingFuel | Natural Gas |
| HeatingType | Forced Air |
| StoriesTotal | 2 |
| SizeInterior | 2000 - 2500 Sqft |
| Type | House |
| UtilityWater | Municipal Water |
Parking
| Attached Garage | |
| Garage |
Land
| Acreage | No |
| Sewer | Sanitary Sewer |
| SizeFrontage | 23 Ft ,7 In |
| SizeIrregular | 23.6 Ft |
| SizeTotalText | 23.6 Ft |
Rooms
| Level | Type | Length | Width | Dimensions |
|---|---|---|---|---|
| Second Level | Primary Bedroom | 4.62 m | 4.26 m | 4.62 m x 4.26 m |
| Second Level | Bedroom 2 | 2.64 m | 2.74 m | 2.64 m x 2.74 m |
| Second Level | Bedroom 3 | 2.74 m | 3.04 m | 2.74 m x 3.04 m |
| Second Level | Bedroom 4 | 4.29 m | 3.4 m | 4.29 m x 3.4 m |
| Main Level | Living Room | 4.29 m | 6.09 m | 4.29 m x 6.09 m |
| Main Level | Family Room | 3.35 m | 5.28 m | 3.35 m x 5.28 m |
| Main Level | Kitchen | 2.74 m | 3.35 m | 2.74 m x 3.35 m |
| Main Level | Eating Area | 2.74 m | 3.04 m | 2.74 m x 3.04 m |
https://www.realtor.ca/real-estate/28115617/1499-haws-crescent-milton-cl-clarke-1027-cl-clarke
Interested?
Contact us for more information
Jude Rahmouni
Salesperson
5111 New Street, Suite 106
Burlington, Ontario L7L 1V2































