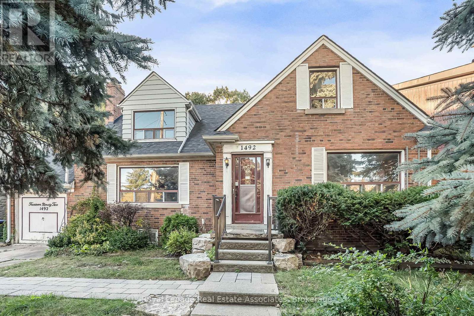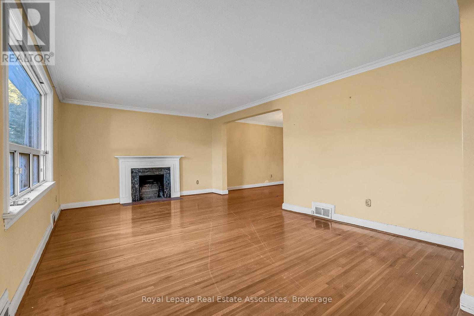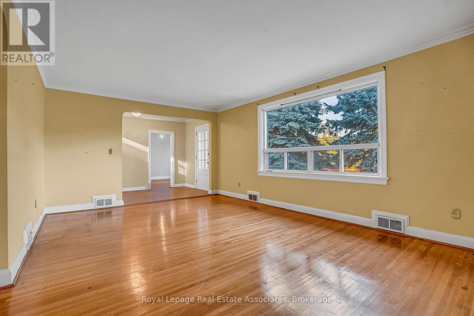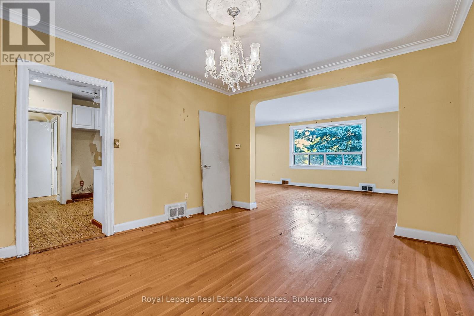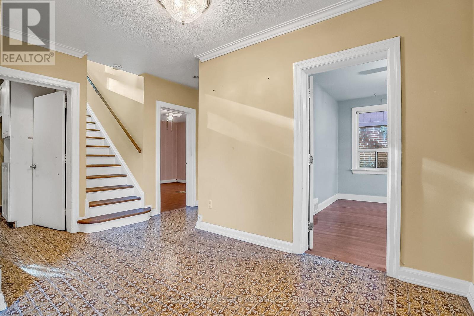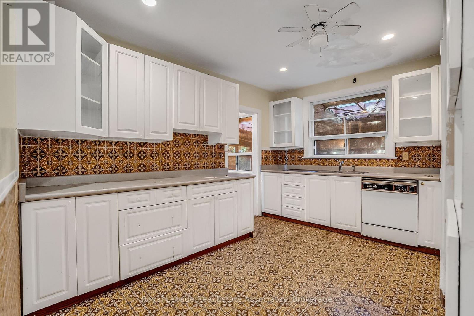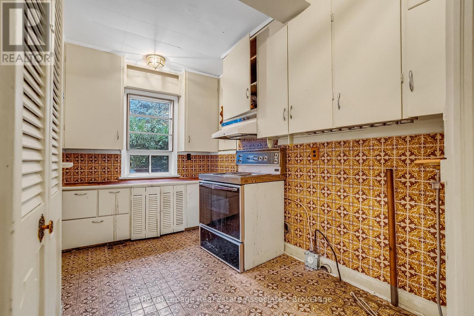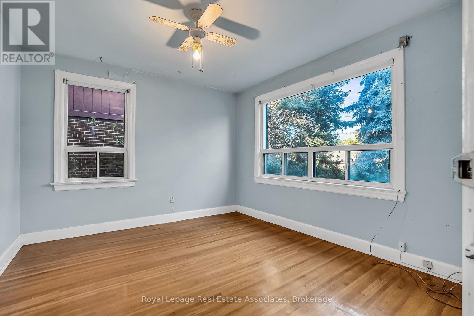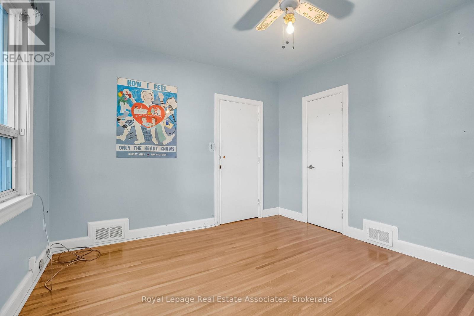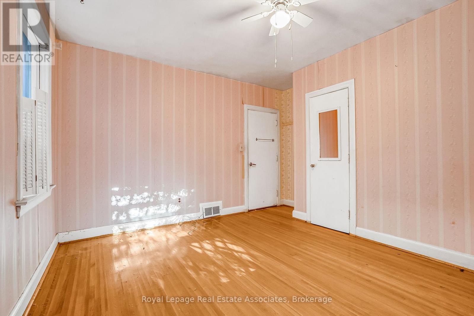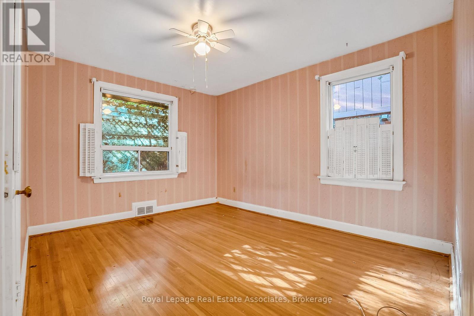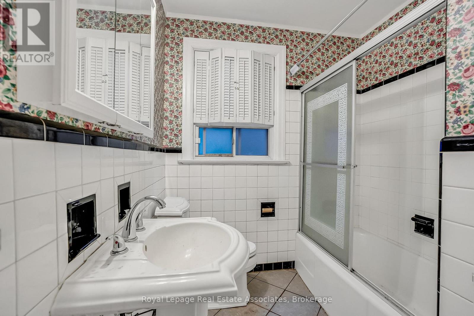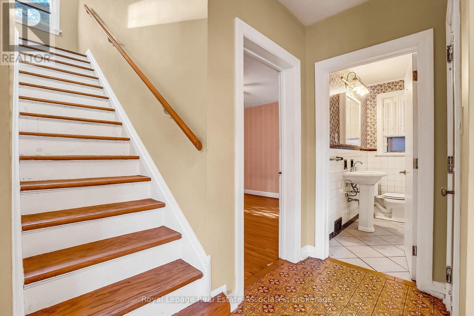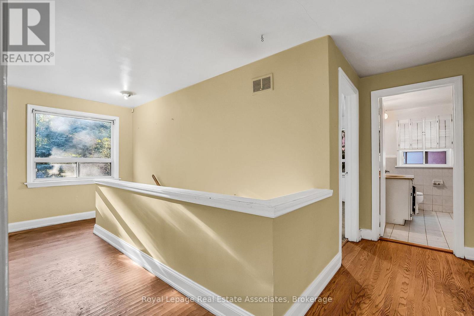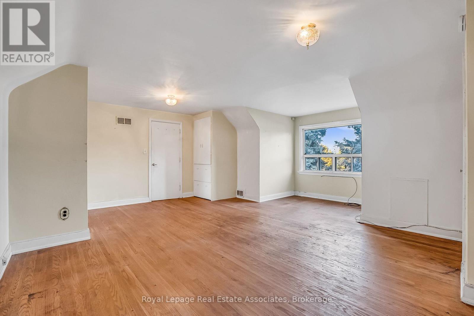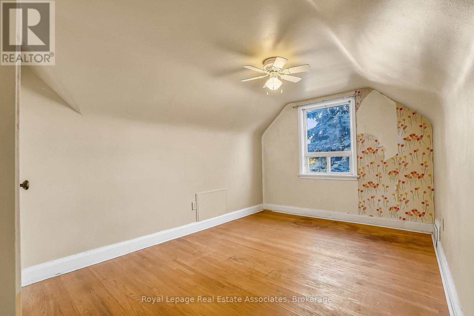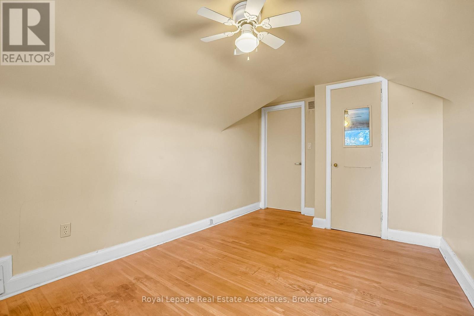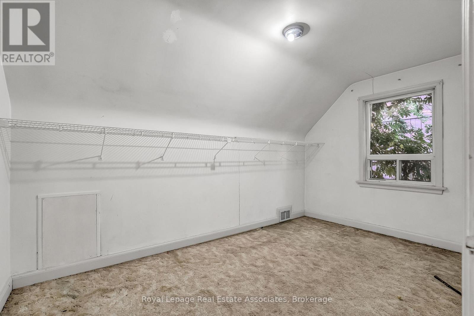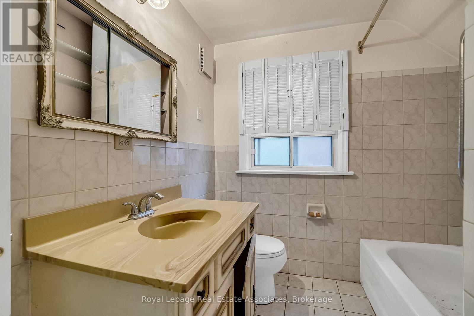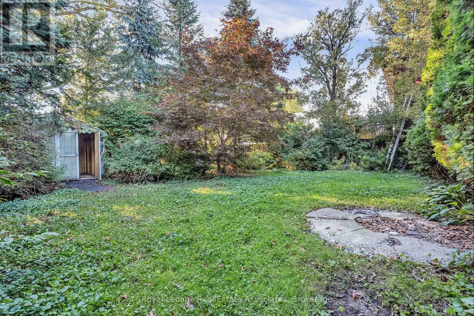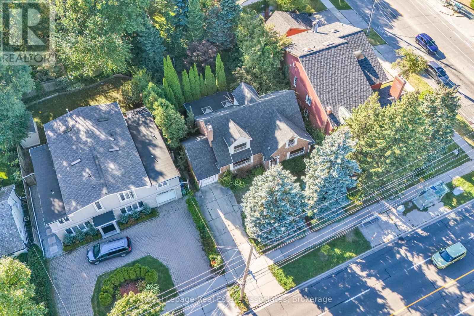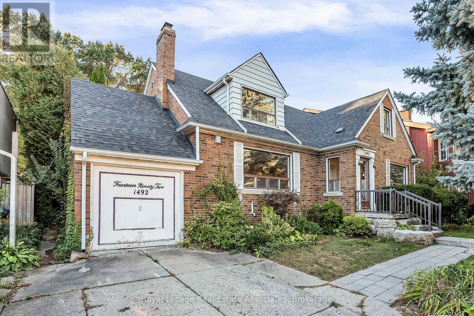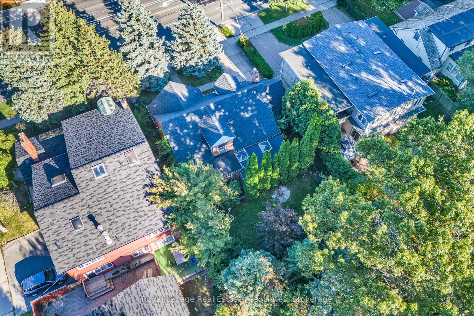1492 Islington Avenue Toronto, Ontario M9A 3L5
5 Bedroom
3 Bathroom
1500 - 2000 sqft
Fireplace
Central Air Conditioning
Forced Air
$949,000
Lot to love on Islington! This 2,951 sq ft, 2-storey home sits on a 60 x 120 ft lot with mature trees and a private yard in Islington Rosethorn. RD zoning allows for up to fourplexes, making it ideal for renovating, rebuilding, or reimagining. Walk to shops, parks, + coffee. Golf, schools + airport minutes away, downtown in 25. Vision required. Potential unlimited. (id:61852)
Property Details
| MLS® Number | W12439556 |
| Property Type | Single Family |
| Neigbourhood | Edenbridge-Humber Valley |
| Community Name | Edenbridge-Humber Valley |
| EquipmentType | Water Heater |
| ParkingSpaceTotal | 4 |
| RentalEquipmentType | Water Heater |
Building
| BathroomTotal | 3 |
| BedroomsAboveGround | 3 |
| BedroomsBelowGround | 2 |
| BedroomsTotal | 5 |
| Amenities | Fireplace(s) |
| Appliances | Dishwasher, Dryer, Stove, Washer, Window Coverings |
| ConstructionStyleAttachment | Detached |
| CoolingType | Central Air Conditioning |
| ExteriorFinish | Brick |
| FireplacePresent | Yes |
| FlooringType | Hardwood, Tile |
| FoundationType | Block |
| HalfBathTotal | 1 |
| HeatingFuel | Natural Gas |
| HeatingType | Forced Air |
| StoriesTotal | 2 |
| SizeInterior | 1500 - 2000 Sqft |
| Type | House |
| UtilityWater | Municipal Water |
Parking
| Attached Garage | |
| Garage |
Land
| Acreage | No |
| Sewer | Sanitary Sewer |
| SizeDepth | 120 Ft |
| SizeFrontage | 60 Ft |
| SizeIrregular | 60 X 120 Ft |
| SizeTotalText | 60 X 120 Ft |
Rooms
| Level | Type | Length | Width | Dimensions |
|---|---|---|---|---|
| Second Level | Primary Bedroom | 5.74 m | 6.1 m | 5.74 m x 6.1 m |
| Second Level | Bedroom 2 | 2.68 m | 4.46 m | 2.68 m x 4.46 m |
| Second Level | Bedroom 3 | 3.89 m | 2.47 m | 3.89 m x 2.47 m |
| Lower Level | Other | 3.61 m | 5.67 m | 3.61 m x 5.67 m |
| Lower Level | Recreational, Games Room | 6.09 m | 3.99 m | 6.09 m x 3.99 m |
| Lower Level | Other | 6.99 m | 3.83 m | 6.99 m x 3.83 m |
| Main Level | Living Room | 5.91 m | 3.99 m | 5.91 m x 3.99 m |
| Main Level | Dining Room | 3.69 m | 4.14 m | 3.69 m x 4.14 m |
| Main Level | Kitchen | 3.2 m | 4.14 m | 3.2 m x 4.14 m |
| Main Level | Bedroom | 3.89 m | 4.14 m | 3.89 m x 4.14 m |
| Main Level | Bedroom | 3.71 m | 3.34 m | 3.71 m x 3.34 m |
Interested?
Contact us for more information
Corrie Harding-Keizs
Broker
Royal LePage Real Estate Associates
103 Lakeshore Rd East
Mississauga, Ontario L5G 1E2
103 Lakeshore Rd East
Mississauga, Ontario L5G 1E2
Monika Shugan
Salesperson
Royal LePage Real Estate Associates
103 Lakeshore Rd East
Mississauga, Ontario L5G 1E2
103 Lakeshore Rd East
Mississauga, Ontario L5G 1E2
