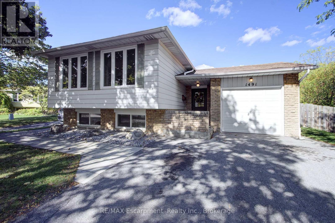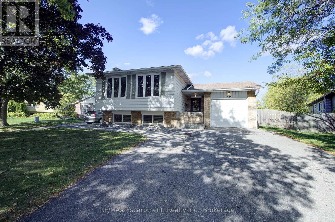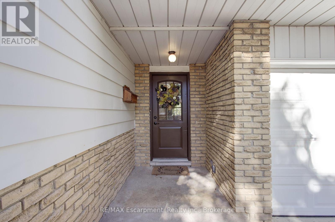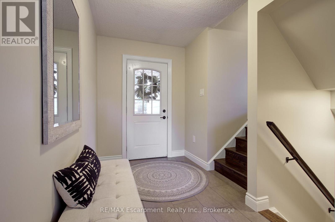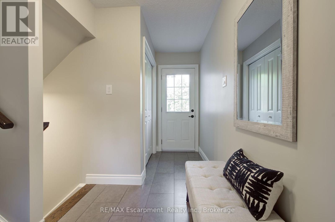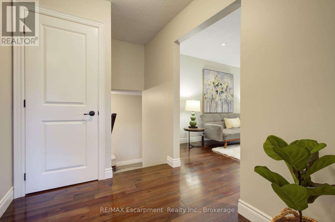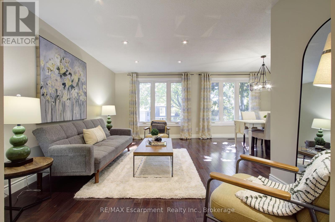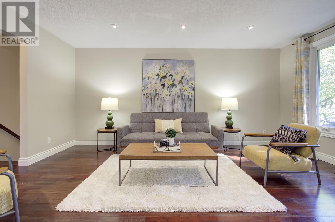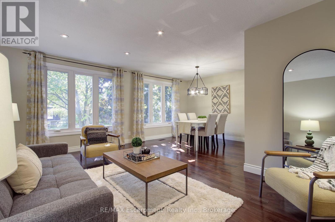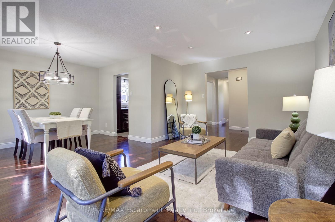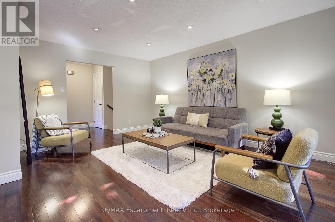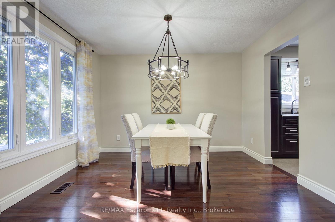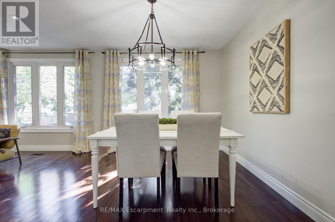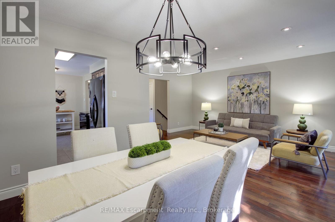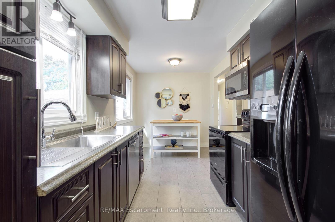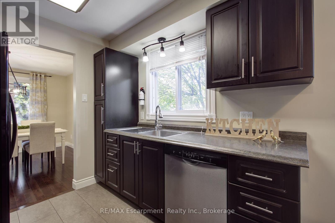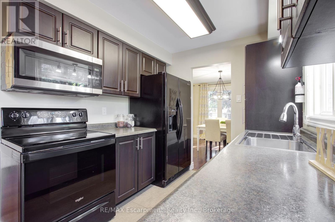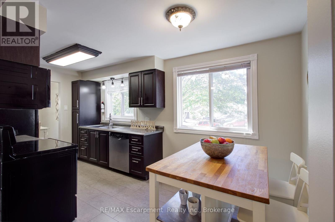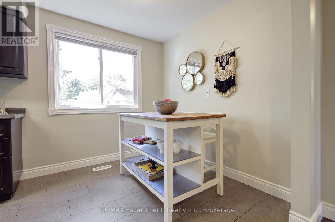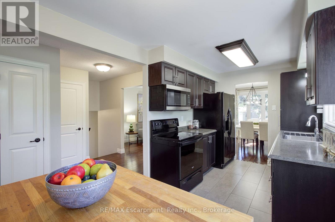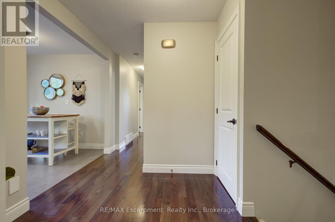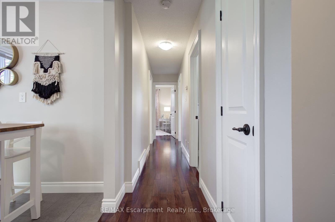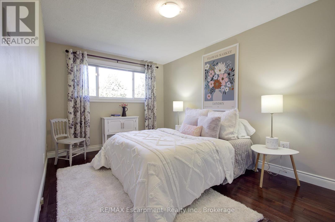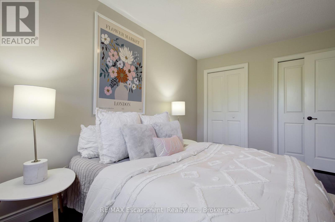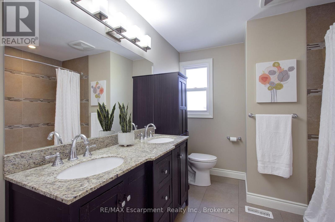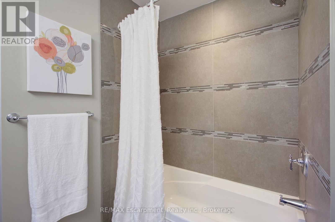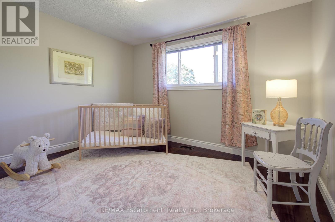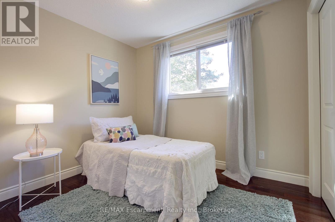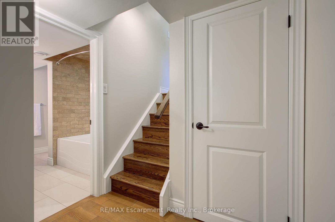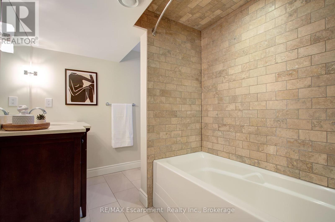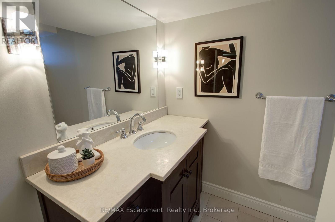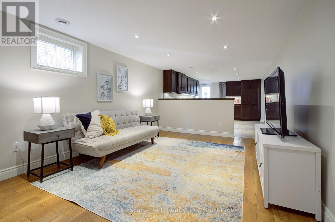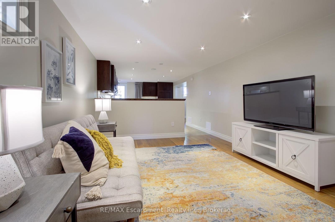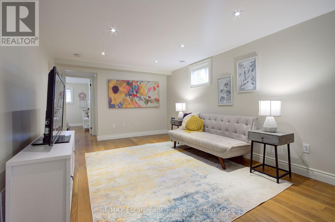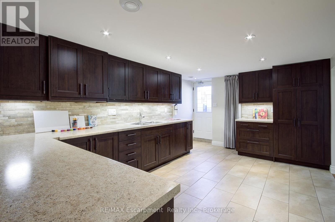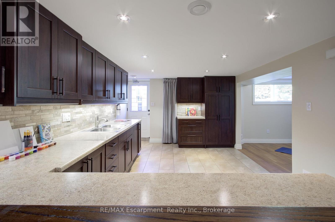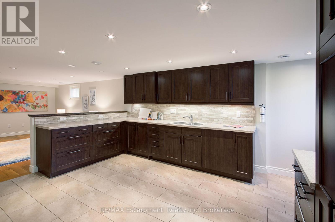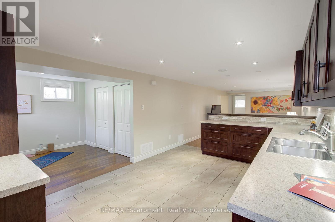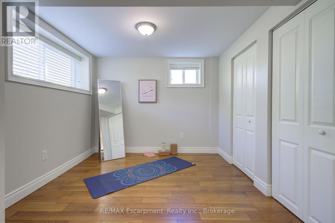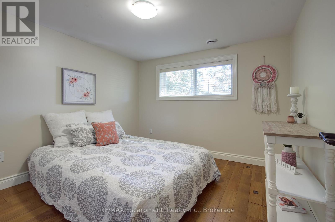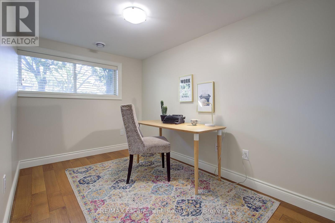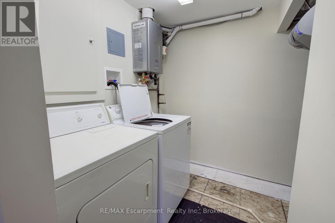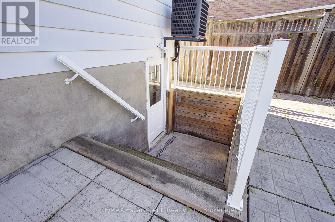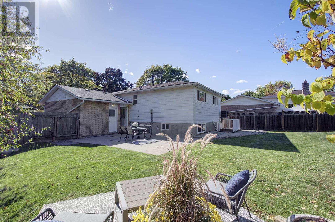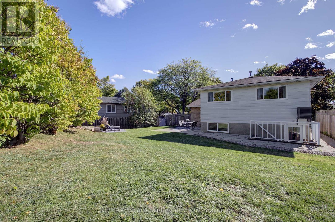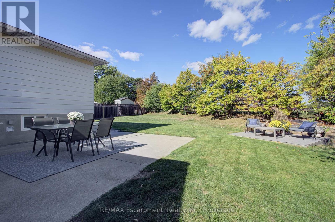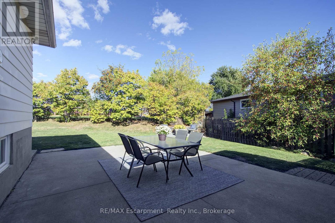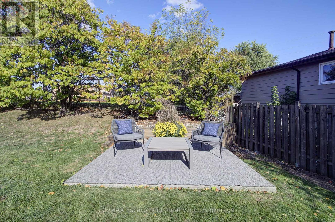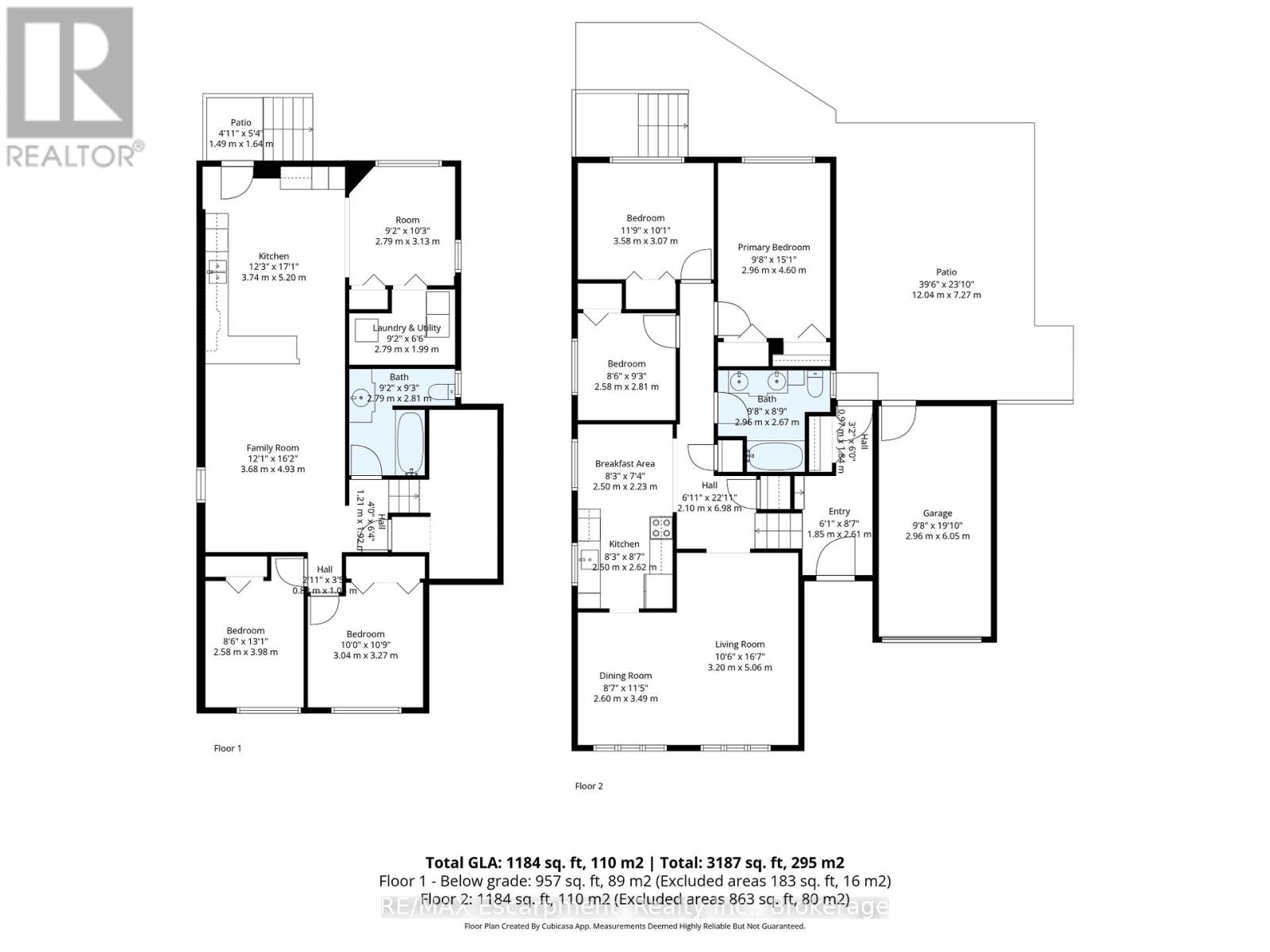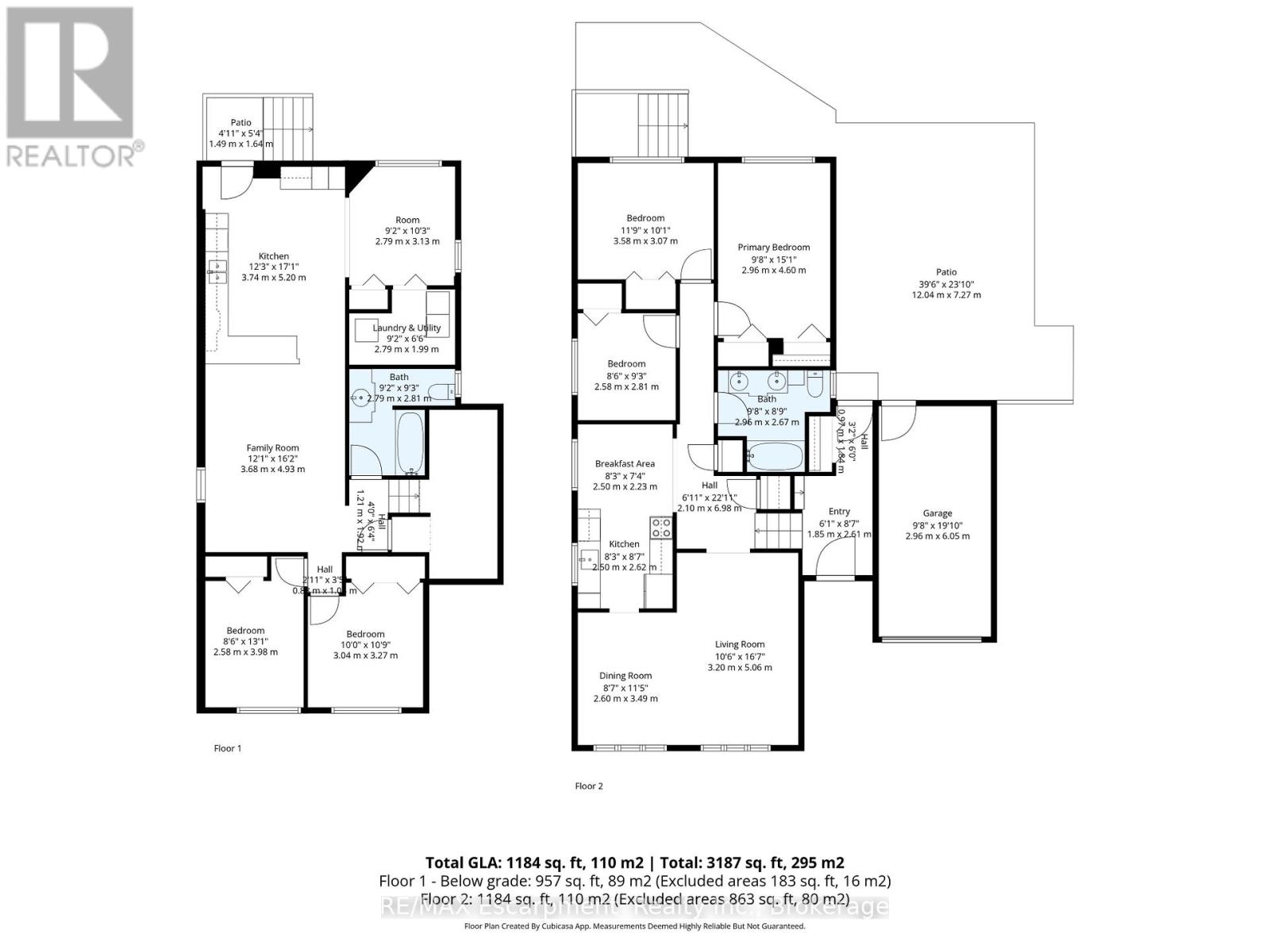1491 Brenner Crescent Burlington, Ontario L7P 2V9
$1,035,000
Nestled on a quiet crescent in one of central Burlington's sought-after neighbourhoods, this beautifully updated raised bungalow offers an exceptional opportunity for single-family or multi-generational living. With 3+2 bedrooms, 2 kitchens and 2 full bathrooms, this home sits on a large, private, mature lot that is perfect for entertaining, relaxing, or letting the kids play. Step inside to find a spacious, sun-filled interior featuring a large foyer with walkout to the backyard, hardwood floors and stairs, pot lights, and oversized windows that flood the living and dining areas with natural light. The modern eat-in kitchen boasts updated cabinetry, ample counters and storage, and a dedicated pantry space in the hall. The main 5-piece bathroom is a true showstopper, complete with double sinks, a deep soaking tub, heated flooring, and high-end finishes throughout. Three generously sized bedrooms round out the main level, along with roughed-in laundry in the hallway closet for added convenience. The fully finished lower level with a separate entrance offers incredible flexibility. With two more spacious bedrooms, an updated 4-piece bathroom, family room, and second kitchen (with existing hookups for all appliances), this space is ideal for in-laws, grown children, or even income potential. Close to great schools, shopping, restaurants, parks, trails, transit & highways. This meticulously maintained home is turn-key and waiting for you to move in. Whether you're looking for a forever family home or a versatile property with income/in-law suite potential, this one checks all the boxes! (id:61852)
Property Details
| MLS® Number | W12463057 |
| Property Type | Single Family |
| Neigbourhood | Mountain Gardens |
| Community Name | Mountainside |
| Features | Carpet Free |
| ParkingSpaceTotal | 5 |
Building
| BathroomTotal | 2 |
| BedroomsAboveGround | 3 |
| BedroomsBelowGround | 2 |
| BedroomsTotal | 5 |
| Appliances | Water Heater, Central Vacuum, Garage Door Opener Remote(s), Blinds, Dishwasher, Dryer, Garage Door Opener, Microwave, Oven, Water Heater - Tankless, Washer, Refrigerator |
| ArchitecturalStyle | Raised Bungalow |
| BasementDevelopment | Finished |
| BasementFeatures | Walk Out |
| BasementType | N/a (finished) |
| ConstructionStyleAttachment | Detached |
| CoolingType | Central Air Conditioning |
| ExteriorFinish | Aluminum Siding, Brick Facing |
| FlooringType | Tile, Hardwood |
| FoundationType | Block |
| HeatingFuel | Natural Gas |
| HeatingType | Forced Air |
| StoriesTotal | 1 |
| SizeInterior | 1100 - 1500 Sqft |
| Type | House |
| UtilityWater | Municipal Water |
Parking
| Attached Garage | |
| Garage |
Land
| Acreage | No |
| Sewer | Sanitary Sewer |
| SizeDepth | 87 Ft ,4 In |
| SizeFrontage | 50 Ft |
| SizeIrregular | 50 X 87.4 Ft ; 131.72ft X 50.11ft X 87.46ft X 80.14ft |
| SizeTotalText | 50 X 87.4 Ft ; 131.72ft X 50.11ft X 87.46ft X 80.14ft |
| ZoningDescription | R3.2 |
Rooms
| Level | Type | Length | Width | Dimensions |
|---|---|---|---|---|
| Lower Level | Bedroom | 3.04 m | 3.27 m | 3.04 m x 3.27 m |
| Lower Level | Bedroom | 2.58 m | 3.98 m | 2.58 m x 3.98 m |
| Lower Level | Recreational, Games Room | 3.68 m | 4.93 m | 3.68 m x 4.93 m |
| Lower Level | Kitchen | 5.74 m | 3.74 m | 5.74 m x 3.74 m |
| Lower Level | Exercise Room | 2.79 m | 3.13 m | 2.79 m x 3.13 m |
| Main Level | Living Room | 5.06 m | 3.2 m | 5.06 m x 3.2 m |
| Main Level | Dining Room | 2.6 m | 3.49 m | 2.6 m x 3.49 m |
| Main Level | Kitchen | 4.85 m | 2.5 m | 4.85 m x 2.5 m |
| Main Level | Primary Bedroom | 4.6 m | 2.96 m | 4.6 m x 2.96 m |
| Main Level | Bedroom | 3.58 m | 3.07 m | 3.58 m x 3.07 m |
| Main Level | Bedroom | 2.58 m | 2.81 m | 2.58 m x 2.81 m |
| In Between | Foyer | 1.85 m | 2.61 m | 1.85 m x 2.61 m |
Interested?
Contact us for more information
Erin Hayes
Salesperson
502 Brant St - Unit 1g
Burlington, Ontario L7R 2G4
Julie Belanger
Salesperson
502 Brant St - Unit 1g
Burlington, Ontario L7R 2G4
