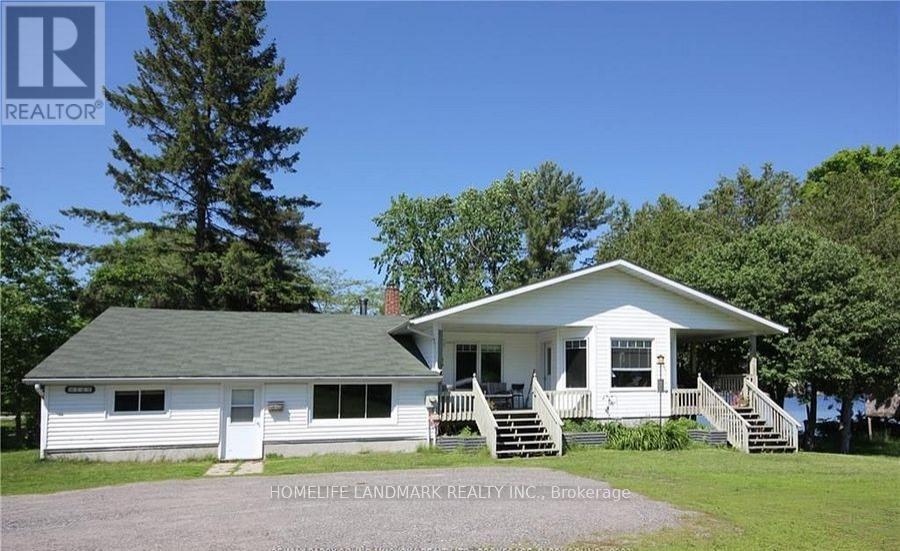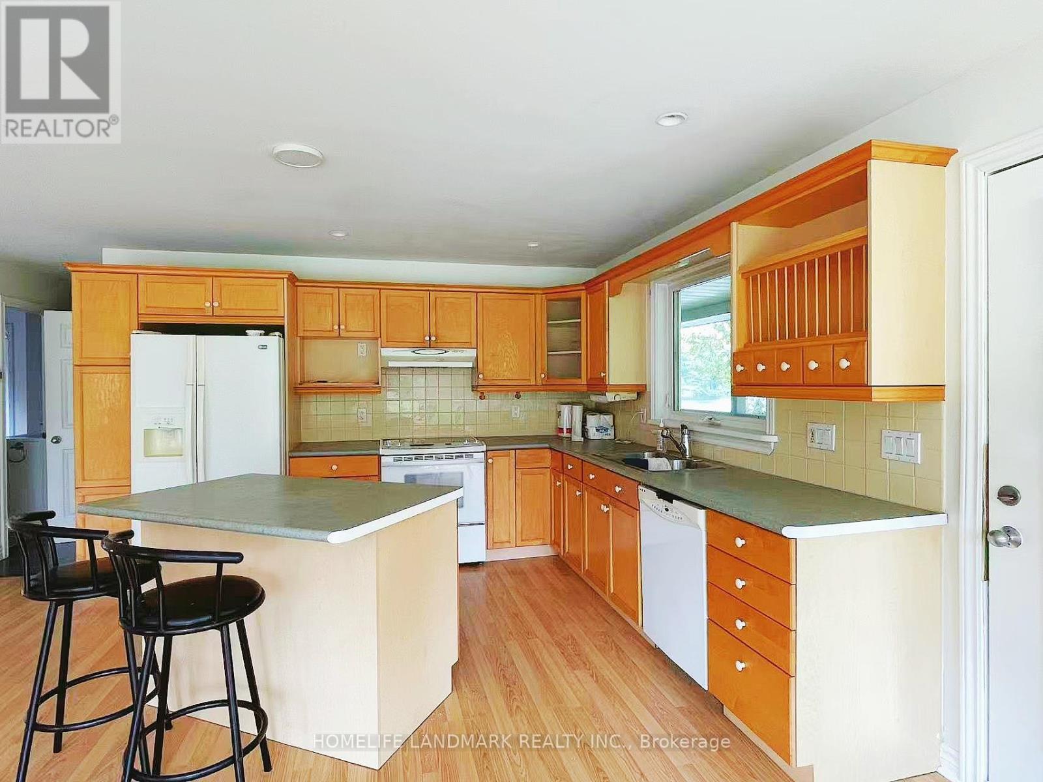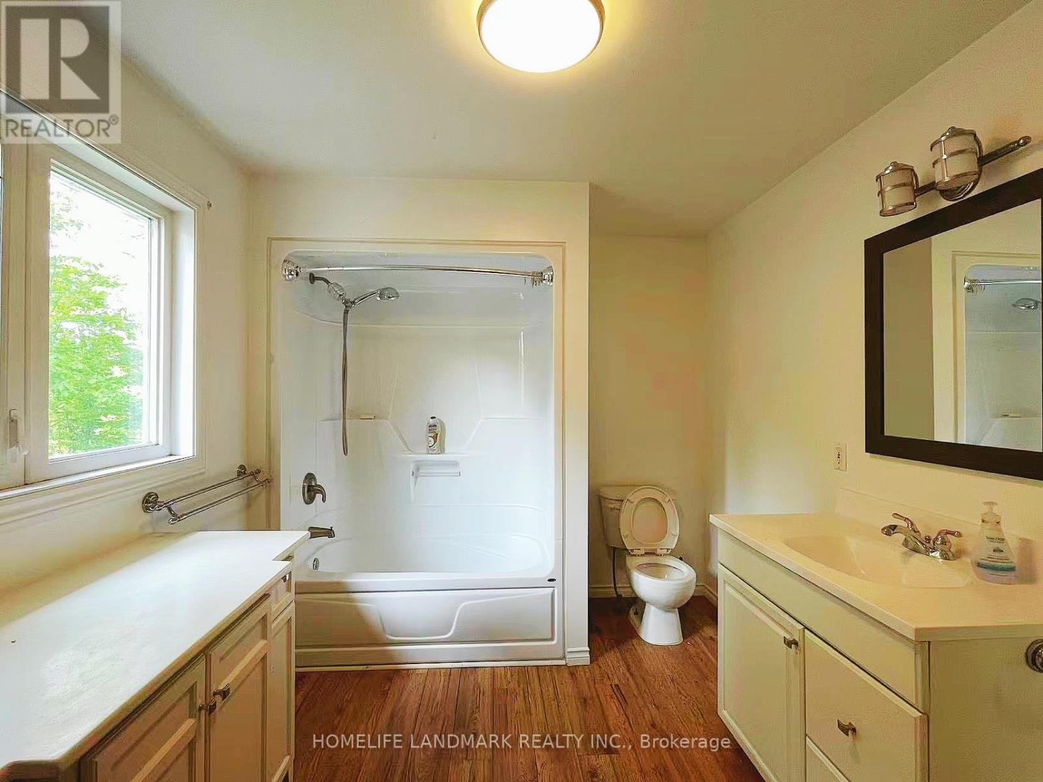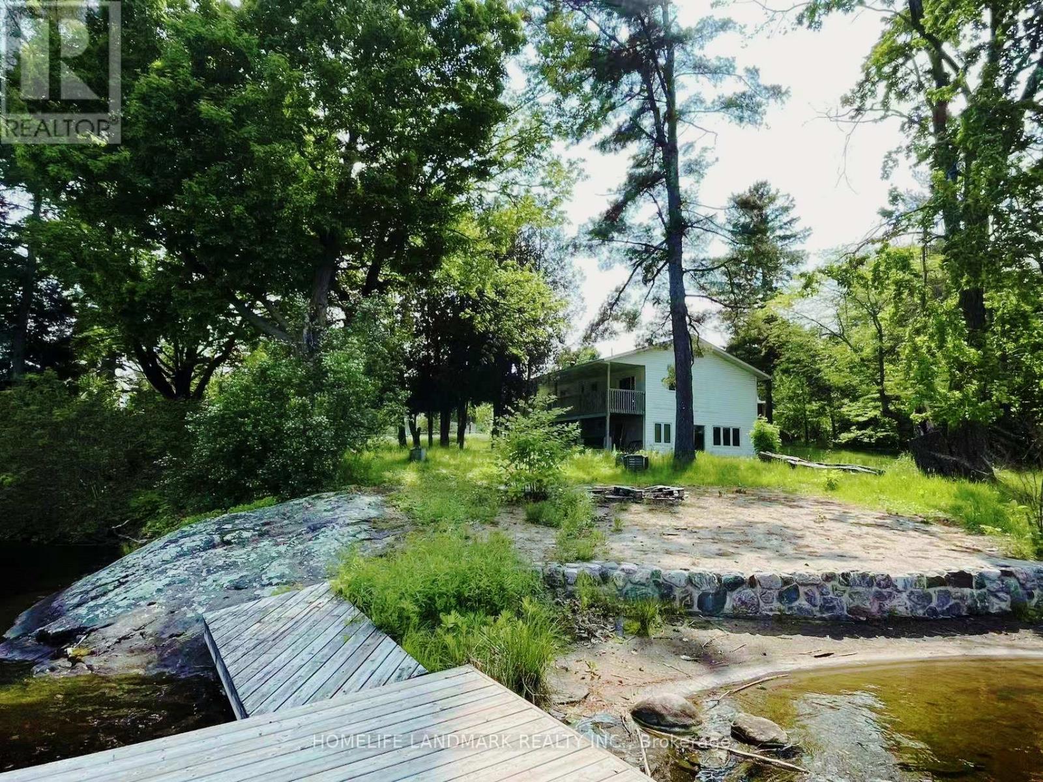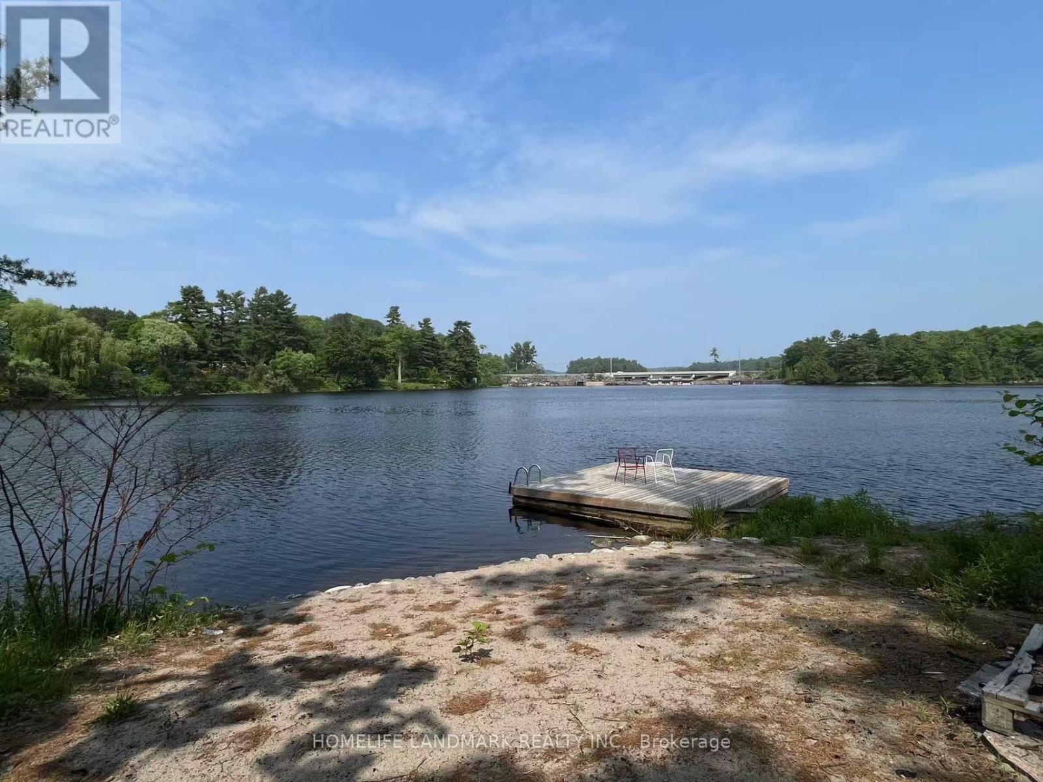149 William Street Parry Sound, Ontario P2A 1W3
$1,090,000
Experience a stunning waterfront lifestyle in Parry Sound! This beautiful property is conveniently located within walking distance of schools, parks, and local amenities, with easy access to restaurants, shops, and Highway 400.The home boasts a spacious deck with lovely river views, a sandy beach, and a private dock. It features three bedrooms and three bathrooms, along with an open-concept living area that includes an eat-in kitchen with an island, connecting to a covered porch. The large, partially fenced yard is great for pets and children.Additional features include a detached garage that doubles as a dry boathouse, a new natural gas furnace, air conditioning, and a new roof installed in 2020. The property also offers the potential for an in-law suite, perfect for multigenerational families. Enjoy the ideal blend of waterfront living and in-town convenience! (id:61852)
Property Details
| MLS® Number | X12205727 |
| Property Type | Single Family |
| Community Name | Parry Sound |
| AmenitiesNearBy | Hospital |
| Easement | Unknown |
| Features | Level |
| ParkingSpaceTotal | 6 |
| Structure | Deck, Porch, Dock |
| ViewType | River View, Direct Water View |
| WaterFrontType | Waterfront |
Building
| BathroomTotal | 3 |
| BedroomsAboveGround | 2 |
| BedroomsBelowGround | 1 |
| BedroomsTotal | 3 |
| Age | 51 To 99 Years |
| Appliances | Water Heater, Dishwasher, Dryer, Hood Fan, Stove, Washer, Refrigerator |
| ArchitecturalStyle | Bungalow |
| BasementFeatures | Walk Out, Walk-up |
| BasementType | N/a |
| ConstructionStyleAttachment | Detached |
| CoolingType | Central Air Conditioning |
| ExteriorFinish | Vinyl Siding |
| FoundationType | Concrete |
| HeatingFuel | Natural Gas |
| HeatingType | Forced Air |
| StoriesTotal | 1 |
| SizeInterior | 1500 - 2000 Sqft |
| Type | House |
| UtilityWater | Municipal Water |
Parking
| Detached Garage | |
| Garage |
Land
| AccessType | Year-round Access, Private Docking |
| Acreage | No |
| LandAmenities | Hospital |
| Sewer | Sanitary Sewer |
| SizeDepth | 120 Ft |
| SizeFrontage | 294 Ft |
| SizeIrregular | 294 X 120 Ft |
| SizeTotalText | 294 X 120 Ft|under 1/2 Acre |
| ZoningDescription | R1 |
Rooms
| Level | Type | Length | Width | Dimensions |
|---|---|---|---|---|
| Lower Level | Other | 5 m | 7.92 m | 5 m x 7.92 m |
| Lower Level | Bedroom | 3.1 m | 5.44 m | 3.1 m x 5.44 m |
| Main Level | Foyer | 8.33 m | 2.31 m | 8.33 m x 2.31 m |
| Main Level | Kitchen | 3.99 m | 3.1 m | 3.99 m x 3.1 m |
| Main Level | Dining Room | 3.99 m | 4.42 m | 3.99 m x 4.42 m |
| Main Level | Family Room | 3.68 m | 4.37 m | 3.68 m x 4.37 m |
| Main Level | Bathroom | 2.64 m | 4.37 m | 2.64 m x 4.37 m |
| Main Level | Primary Bedroom | 3.89 m | 6.2 m | 3.89 m x 6.2 m |
| Main Level | Bedroom | 2.97 m | 3.66 m | 2.97 m x 3.66 m |
| Main Level | Living Room | 5.97 m | 5.36 m | 5.97 m x 5.36 m |
| Main Level | Kitchen | 2.29 m | 2.84 m | 2.29 m x 2.84 m |
| Main Level | Bathroom | 2.24 m | 2.41 m | 2.24 m x 2.41 m |
Utilities
| Cable | Installed |
| Electricity | Installed |
| Wireless | Available |
https://www.realtor.ca/real-estate/28436713/149-william-street-parry-sound-parry-sound
Interested?
Contact us for more information
Ingrid Ying Zhang
Broker
7240 Woodbine Ave Unit 103
Markham, Ontario L3R 1A4
Robert Weng
Salesperson
7240 Woodbine Ave Unit 103
Markham, Ontario L3R 1A4
