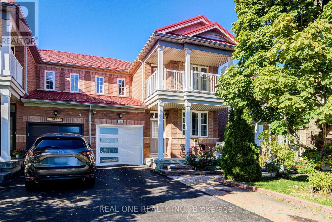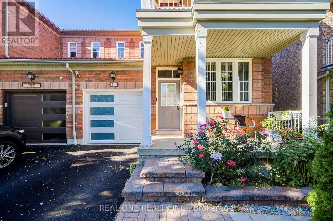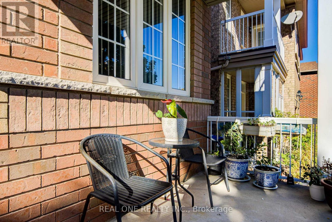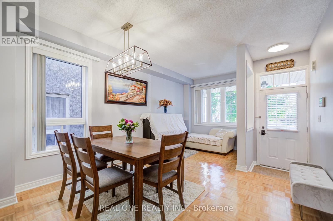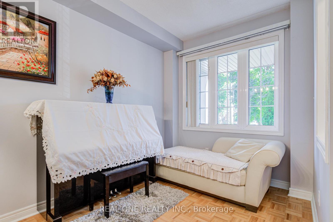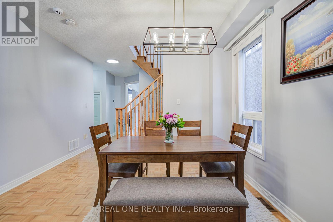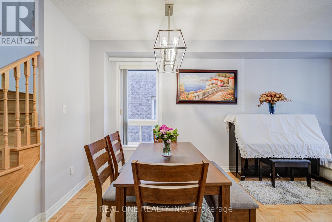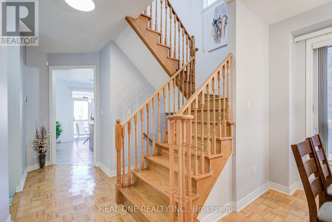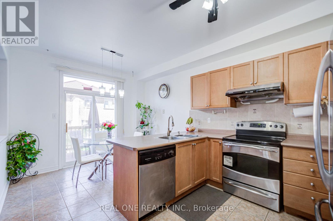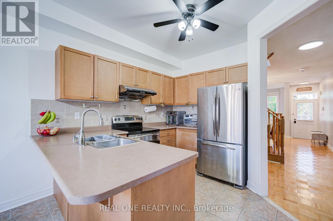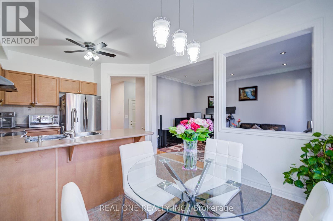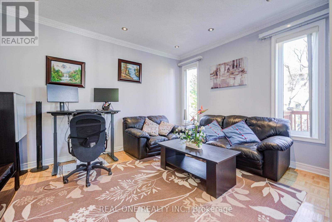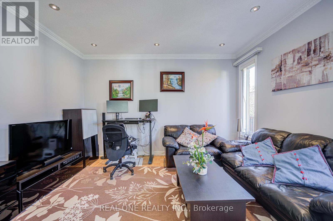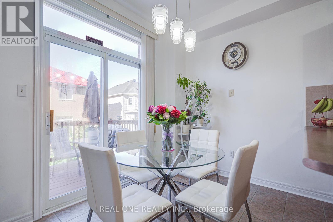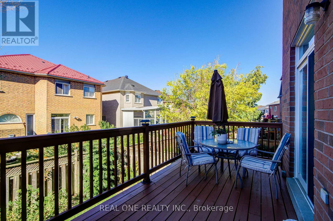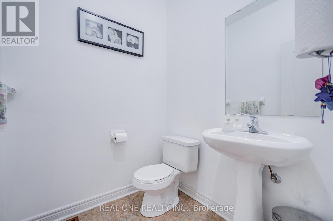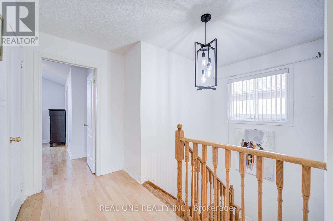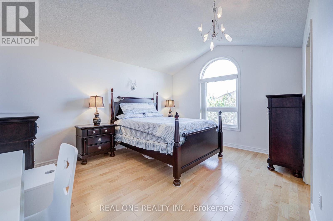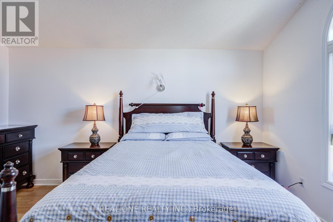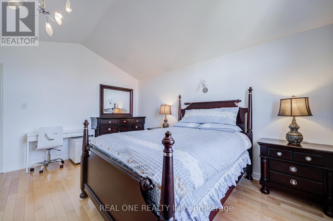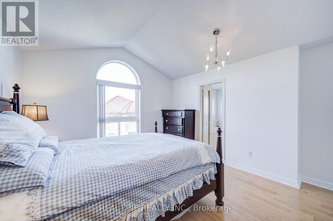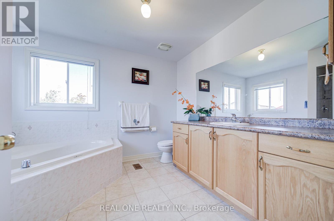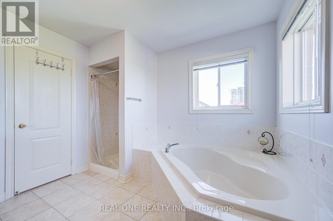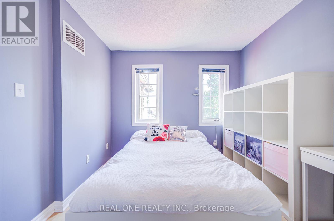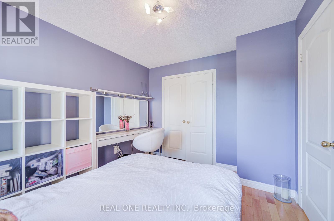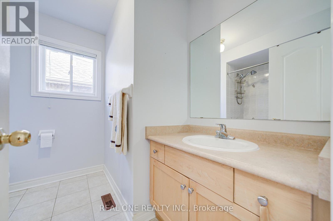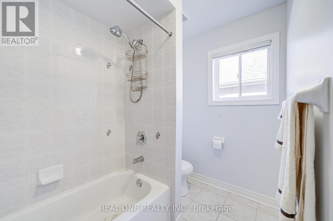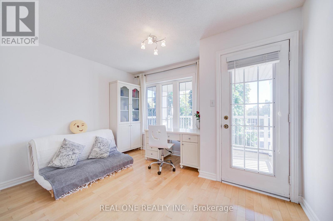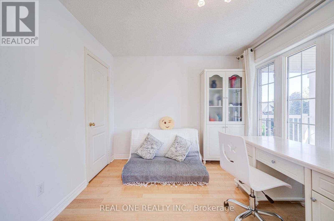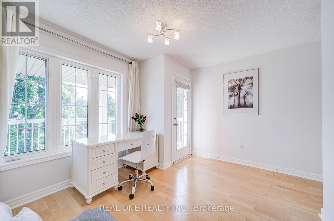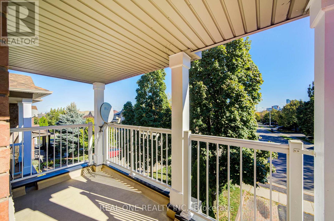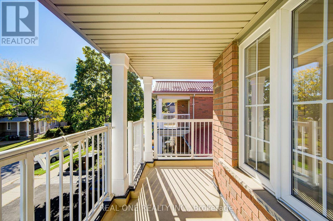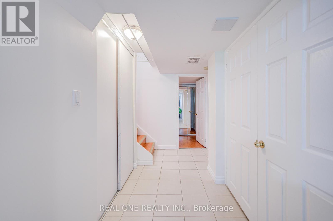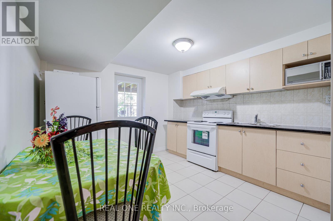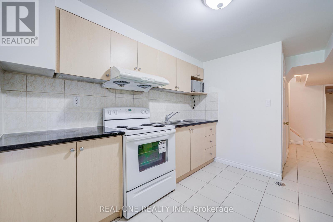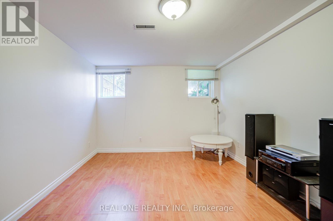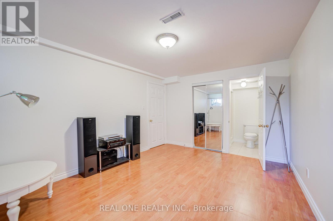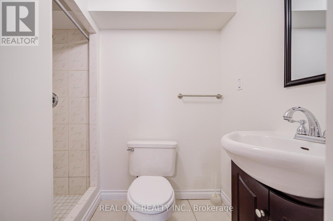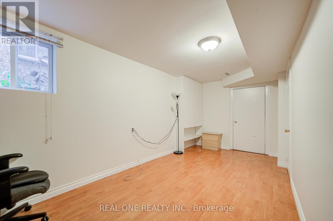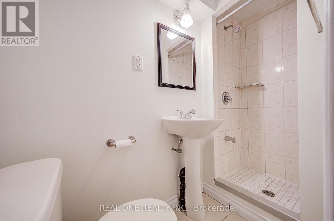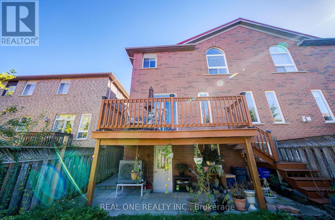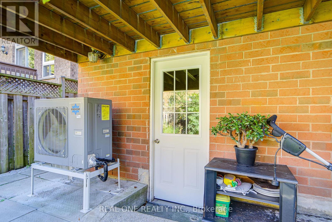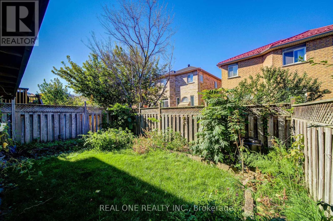149 Paris Street Mississauga, Ontario L4Z 4H6
$999,000
Welcome To This Bright, Well-Maintained 9 Feet Ceiling Semi-Detached House, Offering Comfort, Convenience, And Space For The Whole Family. Ideally Located Just Minutes From Highway 401/410/403, Square One, Shopping Plazas. Furnace(2023), Air Conditioner (2023), Garage Door ( 2022). Featuring 3 Spacious Bedrooms Upstairs And 2 Additional Bedrooms In The Walk-Out Basement. Both Basement Bedrooms Include Private Ensuite Bathrooms For Added Comfort And Privacy. A Permanent Metal Roof, And Carpet-Free Flooring Throughout, Central Vac. This Home Is Modern, Easy To Maintain, And Filled With Natural Light. Don't Miss This Sun-Filled, Move-In Ready Home In One Of The Most Convenient And Desirable Neighborhoods! (id:61852)
Property Details
| MLS® Number | W12453321 |
| Property Type | Single Family |
| Community Name | Hurontario |
| AmenitiesNearBy | Park, Public Transit |
| EquipmentType | Water Heater |
| Features | Carpet Free |
| ParkingSpaceTotal | 4 |
| RentalEquipmentType | Water Heater |
| Structure | Deck |
Building
| BathroomTotal | 5 |
| BedroomsAboveGround | 3 |
| BedroomsBelowGround | 2 |
| BedroomsTotal | 5 |
| Age | 16 To 30 Years |
| Appliances | Central Vacuum, Dishwasher, Dryer, Garage Door Opener, Stove, Washer, Refrigerator |
| BasementDevelopment | Finished |
| BasementFeatures | Walk Out, Separate Entrance |
| BasementType | N/a (finished), N/a |
| ConstructionStyleAttachment | Semi-detached |
| CoolingType | Central Air Conditioning |
| ExteriorFinish | Brick |
| FlooringType | Parquet, Ceramic, Hardwood |
| FoundationType | Concrete |
| HalfBathTotal | 1 |
| HeatingFuel | Natural Gas |
| HeatingType | Forced Air |
| StoriesTotal | 2 |
| SizeInterior | 1500 - 2000 Sqft |
| Type | House |
| UtilityWater | Municipal Water |
Parking
| Attached Garage | |
| Garage |
Land
| Acreage | No |
| LandAmenities | Park, Public Transit |
| Sewer | Sanitary Sewer |
| SizeDepth | 89 Ft ,6 In |
| SizeFrontage | 28 Ft |
| SizeIrregular | 28 X 89.5 Ft |
| SizeTotalText | 28 X 89.5 Ft |
| ZoningDescription | Residential |
Rooms
| Level | Type | Length | Width | Dimensions |
|---|---|---|---|---|
| Second Level | Primary Bedroom | 3.66 m | 4.57 m | 3.66 m x 4.57 m |
| Second Level | Bedroom 2 | 3.04 m | 3.55 m | 3.04 m x 3.55 m |
| Second Level | Bedroom 3 | 3.65 m | 2.92 m | 3.65 m x 2.92 m |
| Basement | Bedroom | 3.7 m | 2.9 m | 3.7 m x 2.9 m |
| Basement | Kitchen | 3.4 m | 2.4 m | 3.4 m x 2.4 m |
| Basement | Bedroom | 3.5 m | 2.7 m | 3.5 m x 2.7 m |
| Main Level | Living Room | 3.65 m | 5.48 m | 3.65 m x 5.48 m |
| Main Level | Dining Room | 3.65 m | 5.48 m | 3.65 m x 5.48 m |
| Main Level | Family Room | 3.35 m | 4.26 m | 3.35 m x 4.26 m |
| Main Level | Kitchen | 3.08 m | 3.17 m | 3.08 m x 3.17 m |
| Main Level | Eating Area | 3.08 m | 2.44 m | 3.08 m x 2.44 m |
https://www.realtor.ca/real-estate/28969943/149-paris-street-mississauga-hurontario-hurontario
Interested?
Contact us for more information
Hana Li
Broker
1660 North Service Rd E #103
Oakville, Ontario L6H 7G3
